4.657 Foto di scale a "L"
Filtra anche per:
Budget
Ordina per:Popolari oggi
181 - 200 di 4.657 foto
1 di 3
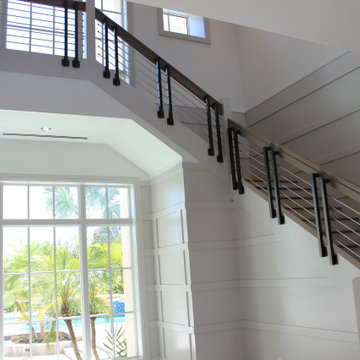
½” stainless steel rod, 1-9/16” stainless steel post, side mounted stainless-steel rod supports, white oak custom handrail with mitered joints, and white oak treads.
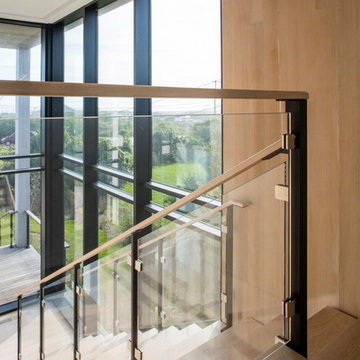
Interior stairs with glass walls, solid aluminum posts and wood top rail.
Fabrication of railings by Keuka Studios
Esempio di una scala a "L" minimalista di medie dimensioni con pedata in legno, alzata in legno e parapetto in cavi
Esempio di una scala a "L" minimalista di medie dimensioni con pedata in legno, alzata in legno e parapetto in cavi
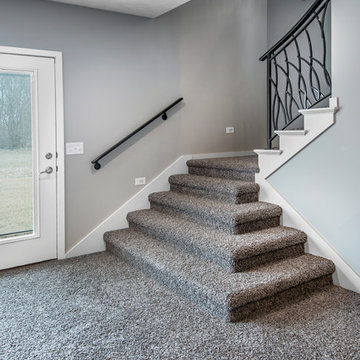
I just love the custom railing with flared out stairs at the bottom! The concept for the stair railing design was wild grasses blowing in the wind. The home is nestled in nature and designer of the railing, Metal Artist Jake Balcom, thought the theme was fitting! The railing was fabricated by Jim Vidlak of Old World Metal.
Alan Jackson - Jackson Studios
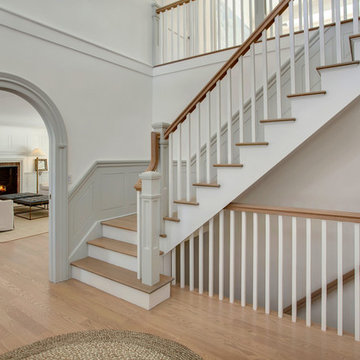
Entry stair hall of this updated 1940's Custom Cape Ranch. The classically detailed arched doorways and original wainscot paneling in the living room, dining room, stair hall and bedrooms were kept and refinished, as were the many original red brick fireplaces found in most rooms. These and other Traditional features were kept to balance the contemporary renovations resulting in a Transitional style throughout the home. Large windows and French doors were added to allow ample natural light to enter the home. The mainly white interior enhances this light and brightens a previously dark home.
Architect: T.J. Costello - Hierarchy Architecture + Design, PLLC
Interior Designer: Helena Clunies-Ross
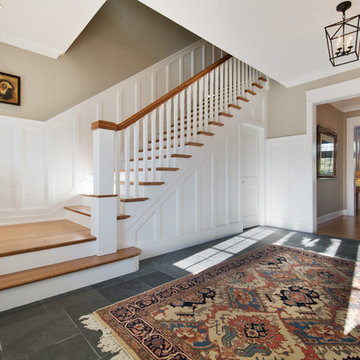
Ispirazione per una grande scala a "L" chic con pedata in legno, alzata in legno verniciato e parapetto in legno
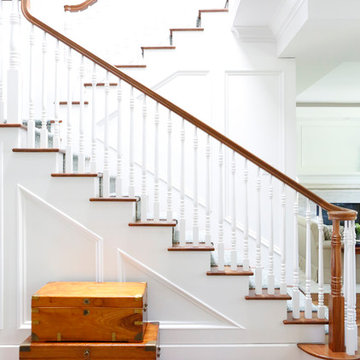
Immagine di una scala a "L" tradizionale di medie dimensioni con pedata in moquette, alzata in moquette e parapetto in legno
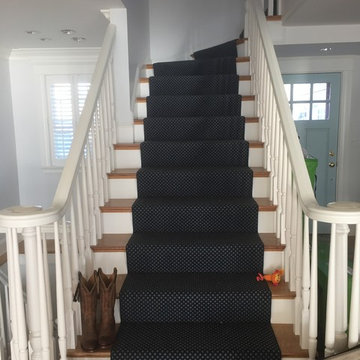
Esempio di una scala a "L" classica di medie dimensioni con pedata in moquette, alzata in moquette e parapetto in legno
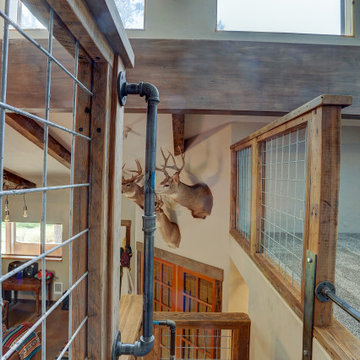
Beautiful custom barn wood loft staircase/ladder for a guest house in Sisters Oregon
Esempio di una piccola scala a "L" stile rurale con pedata in legno, alzata in metallo e parapetto in metallo
Esempio di una piccola scala a "L" stile rurale con pedata in legno, alzata in metallo e parapetto in metallo
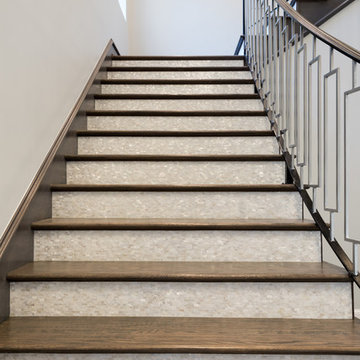
Michael Hunter Photography
Esempio di un'ampia scala a "L" tradizionale con pedata in legno, parapetto in materiali misti e alzata piastrellata
Esempio di un'ampia scala a "L" tradizionale con pedata in legno, parapetto in materiali misti e alzata piastrellata
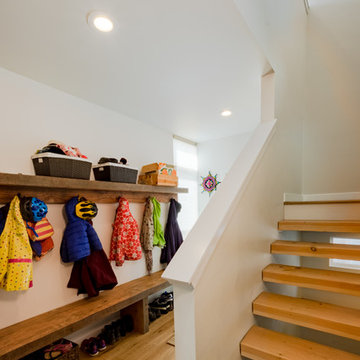
© 2017 AMF Photography
Esempio di una scala a "L" chic di medie dimensioni con pedata in legno, nessuna alzata e parapetto in legno
Esempio di una scala a "L" chic di medie dimensioni con pedata in legno, nessuna alzata e parapetto in legno
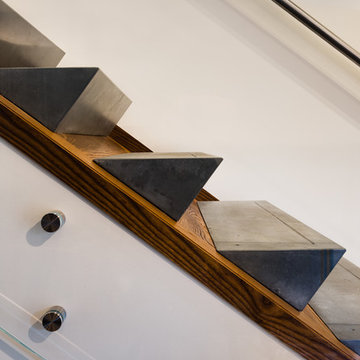
Paul Burk Photography
Esempio di una scala a "L" moderna di medie dimensioni con pedata in cemento, parapetto in vetro e alzata in legno
Esempio di una scala a "L" moderna di medie dimensioni con pedata in cemento, parapetto in vetro e alzata in legno
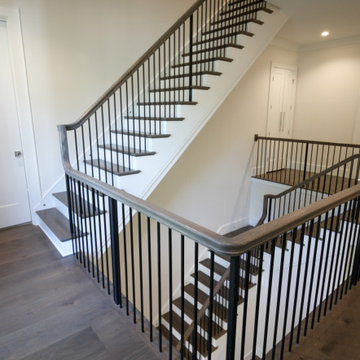
This stunning foyer features a beautiful and captivating three levels wooden staircase with vertical balusters, wooden handrail, and extended balcony; its stylish design and location make these stairs one of the main focal points in this elegant home. CSC © 1976-2020 Century Stair Company. All rights reserved.
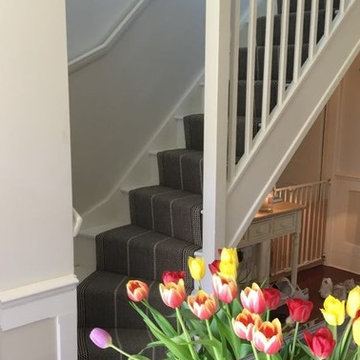
Roger Oates Swanson Light Grey stair runner carpet from the Shetland Collection fitted to white painted staircase in Fulham London
Ispirazione per una scala a "L" vittoriana di medie dimensioni con pedata in legno, alzata in legno e parapetto in legno
Ispirazione per una scala a "L" vittoriana di medie dimensioni con pedata in legno, alzata in legno e parapetto in legno
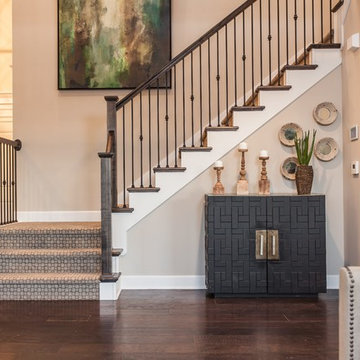
Open living room provides access to the upstairs and downstairs.
Idee per una scala a "L" classica di medie dimensioni con pedata in moquette e alzata in legno
Idee per una scala a "L" classica di medie dimensioni con pedata in moquette e alzata in legno
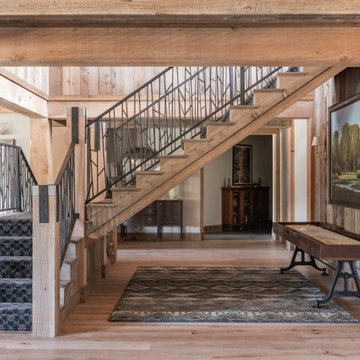
Idee per una grande scala a "L" stile rurale con pedata in moquette, alzata in moquette, parapetto in metallo e pareti in legno
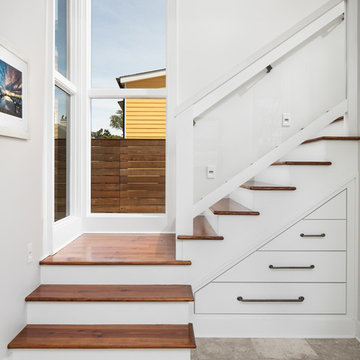
Staircase in Farmhouse style beach house in Pass Christian Mississippi photographed for Watters Architecture by Birmingham Alabama based architectural and interiors photographer Tommy Daspit. See more of his work at http://tommydaspit.com
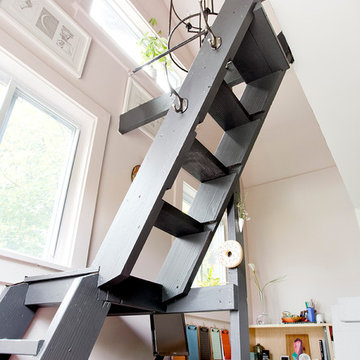
In the backyard of a home dating to 1910 in the Hudson Valley, a modest 250 square-foot outbuilding, at one time used as a bootleg moonshine distillery, and more recently as a bare bones man-cave, was given new life as a sumptuous home office replete with not only its own WiFi, but also abundant southern light brought in by new windows, bespoke furnishings, a double-height workstation, and a utilitarian loft.
The original barn door slides open to reveal a new set of sliding glass doors opening into the space. Dark hardwood floors are a foil to crisp white defining the walls and ceiling in the lower office, and soft shell pink in the double-height volume punctuated by charcoal gray barn stairs and iron pipe railings up to a dollhouse-like loft space overhead. The desktops -- clad on the top surface only with durable, no-nonsense, mushroom-colored laminate -- leave birch maple edges confidently exposed atop punchy red painted bases perforated with circles for visual and functional relief. Overhead a wrought iron lantern alludes to a birdcage, highlighting the feeling of being among the treetops when up in the loft.
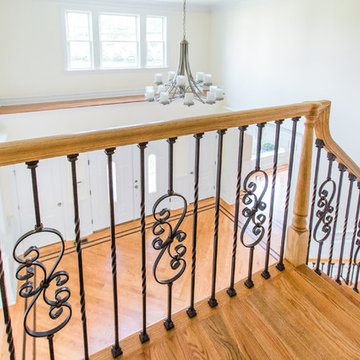
Anne Molnar Photography
Ispirazione per una scala a "L" chic di medie dimensioni con pedata in legno, alzata in legno verniciato e parapetto in materiali misti
Ispirazione per una scala a "L" chic di medie dimensioni con pedata in legno, alzata in legno verniciato e parapetto in materiali misti
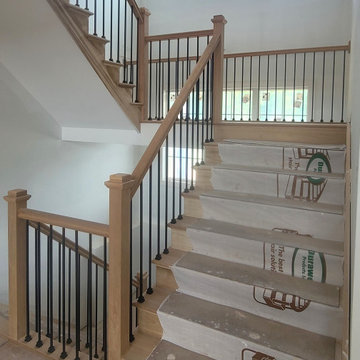
This railing installation features straight metal balusters and wooden posts and rails, creating a clean, modern look that perfectly complements contemporary homes
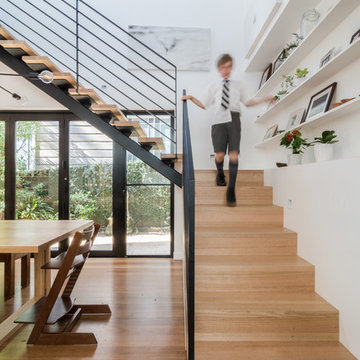
Chad Dao
Immagine di una scala a "L" minimal di medie dimensioni con pedata in legno, nessuna alzata e parapetto in metallo
Immagine di una scala a "L" minimal di medie dimensioni con pedata in legno, nessuna alzata e parapetto in metallo
4.657 Foto di scale a "L"
10