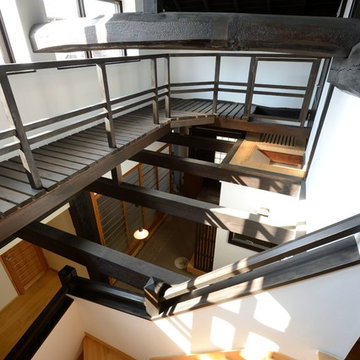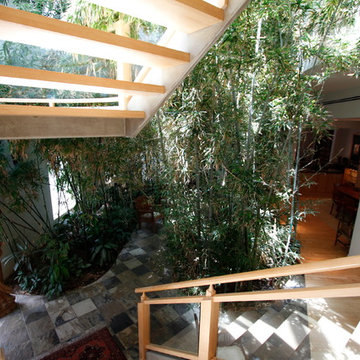69 Foto di scale a "L" etniche
Filtra anche per:
Budget
Ordina per:Popolari oggi
21 - 40 di 69 foto
1 di 3
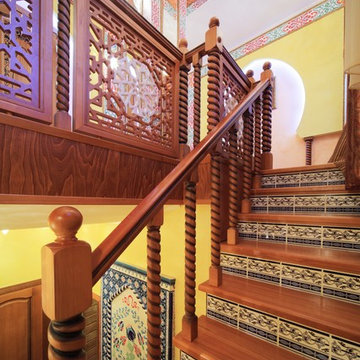
Foto di una scala a "L" etnica con pedata in legno, alzata piastrellata e parapetto in legno
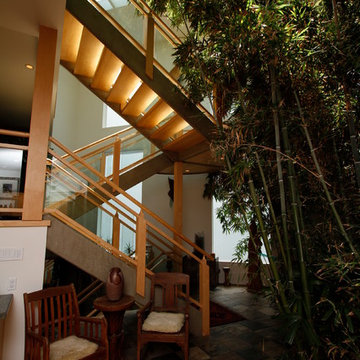
I created my team in 1998 that evolved into a Global Group of highly talented and diverse professionals. We tend to focus on sustainable solutions and state of the art smart technology. My work includes but is not limited to the design, planning, project management of entertainment projects, restaurants, Health Center and Hospital Design, Mansions, High Rise Complexes, and multi-use projects. We have the experience to provide cost-effective solutions and innovative exciting fresh new ideas. In addition, we bring a professional commitment to being on time and within the budget. Freshing change, as most contractors will only give allowances and I like to give hard costs. I design and manufacture about 70% of the furnishing shown in my projects. The rest I buy from really great brands. I post various pieces on my furniture site however, call me when you want to go over an idea and I can give you a price on it.
Original Design and construction by Sandra Costa
Venice Retreat
Residential Images by Angelo Costa 310 985 5509
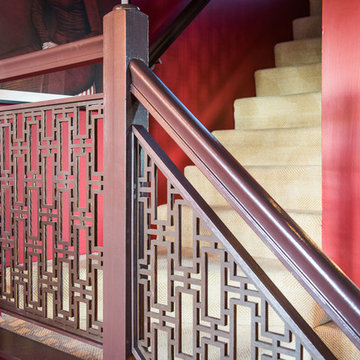
Mark Quéripel, AIA is an award-winning architect and interior designer, whose Boulder, Colorado design firm, MQ Architecture & Design, strives to create uniquely personal custom homes and remodels which resonate deeply with clients. The firm offers a wide array of professional services, and partners with some of the nation’s finest engineers and builders to provide a successful and synergistic building experience.
Alex Geller Photography
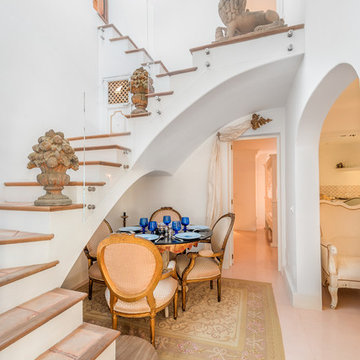
E-Foto Zarauz
Immagine di una scala a "L" etnica di medie dimensioni con alzata in cemento e pedata in terracotta
Immagine di una scala a "L" etnica di medie dimensioni con alzata in cemento e pedata in terracotta
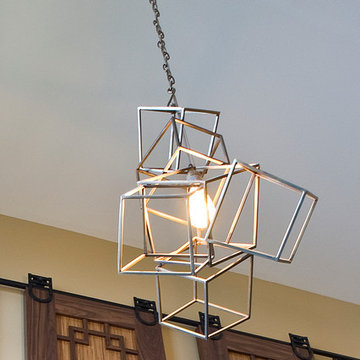
Foto di una scala a "L" etnica di medie dimensioni con pedata in moquette e alzata in moquette
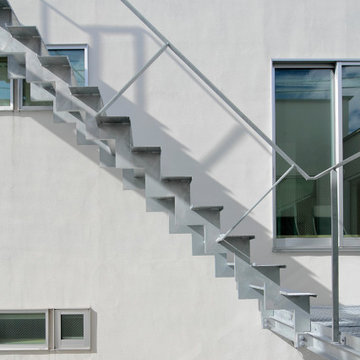
屋上へ上がる階段。
Ispirazione per una scala a "L" etnica di medie dimensioni con alzata in metallo e parapetto in metallo
Ispirazione per una scala a "L" etnica di medie dimensioni con alzata in metallo e parapetto in metallo

@Shinichi Hanaoka
Idee per una scala a "L" etnica con pedata in legno, nessuna alzata e parapetto in legno
Idee per una scala a "L" etnica con pedata in legno, nessuna alzata e parapetto in legno
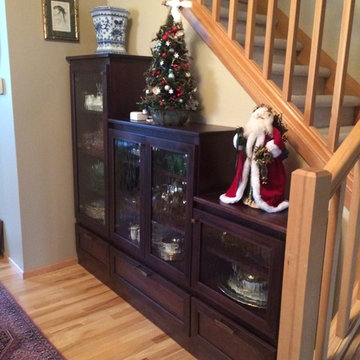
Extra storage anyone? My client wishes were to fill this wasted space with clever storage ideas. The stairway wall was directly across from her dining room which has many Asian styled furniture pieces. So we wanted the cabinetry to have a bit of an Oriental flavor to them. The bottom drawers we were able to gain storage for her linens. While adding decorative glass to the upper doors she now has a space to display her beautiful china.
The Cabinets are from DeWil's Custom Cabinetry, from their Horizon frameless line, the Manhattan door style was made with Maple wood in 108 ebony finish.
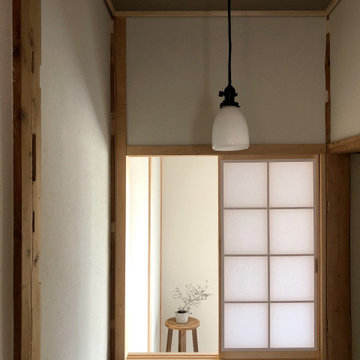
階段室
Ispirazione per una scala a "L" etnica con pedata in legno, alzata in legno e parapetto in legno
Ispirazione per una scala a "L" etnica con pedata in legno, alzata in legno e parapetto in legno

無添加住宅 SE構法 Photo By Yohei Hirose
Esempio di una scala a "L" etnica con pedata in legno e alzata in legno
Esempio di una scala a "L" etnica con pedata in legno e alzata in legno
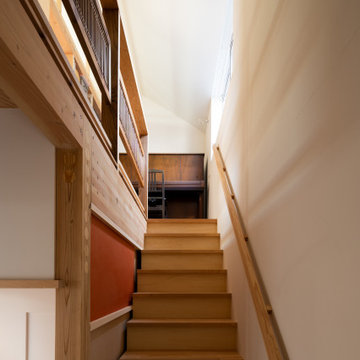
2階への階段を上がるとピアノのあるラウンジ。
写真:西川公朗
Ispirazione per una piccola scala a "L" etnica con pedata in legno, alzata in legno, parapetto in legno e pareti in perlinato
Ispirazione per una piccola scala a "L" etnica con pedata in legno, alzata in legno, parapetto in legno e pareti in perlinato
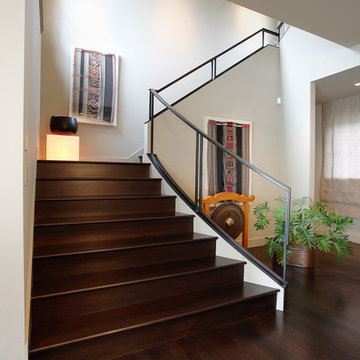
Foto di una scala a "L" etnica di medie dimensioni con pedata in legno e alzata in legno

新しく設けたFRPグレーチング付きの吹き抜けと階段。階段の壁は素材感の有るブルーグレーの特殊塗装。
Foto di una scala a "L" etnica di medie dimensioni con pedata in legno, nessuna alzata e parapetto in metallo
Foto di una scala a "L" etnica di medie dimensioni con pedata in legno, nessuna alzata e parapetto in metallo

廊下より2階に昇る階段を見る。
Immagine di una scala a "L" etnica con pedata in legno, alzata in legno e parapetto in legno
Immagine di una scala a "L" etnica con pedata in legno, alzata in legno e parapetto in legno
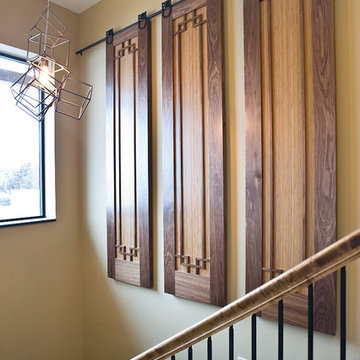
Esempio di una scala a "L" etnica di medie dimensioni con pedata in moquette e alzata in moquette
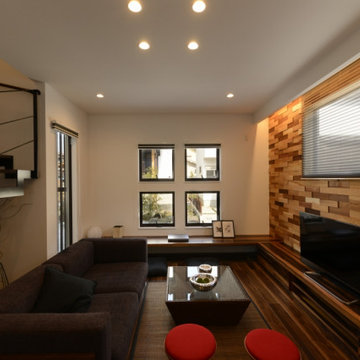
「和」がテーマの内装。
全体に木の質感をつかい和の要素を出していますが、あえてその中に鉄骨の異素材を入れることによって、現代のモダンなデザインを演出しています。
階段下の空間もオブジェを置いて飾れるスペースになっています。
夜も照明の陰影が壁に映し出され幻想的な空間になっています。
Esempio di una scala a "L" etnica di medie dimensioni con pedata in legno, nessuna alzata, parapetto in metallo e carta da parati
Esempio di una scala a "L" etnica di medie dimensioni con pedata in legno, nessuna alzata, parapetto in metallo e carta da parati
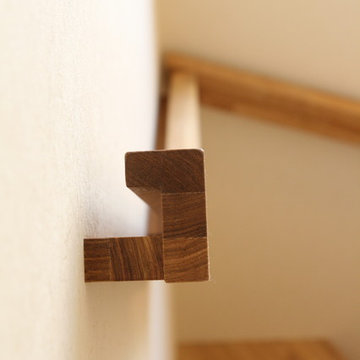
タモ材で手摺を作成
施主様に合って、デザイン性の高い手摺
Idee per una scala a "L" etnica di medie dimensioni con pedata in legno, alzata in legno e parapetto in legno
Idee per una scala a "L" etnica di medie dimensioni con pedata in legno, alzata in legno e parapetto in legno
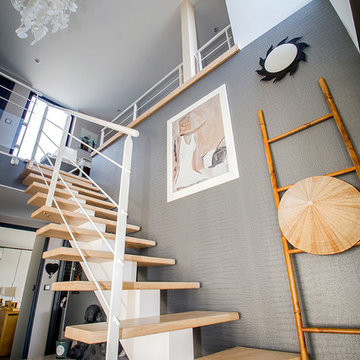
Studio KP
Immagine di una scala a "L" etnica di medie dimensioni con pedata in legno e nessuna alzata
Immagine di una scala a "L" etnica di medie dimensioni con pedata in legno e nessuna alzata
69 Foto di scale a "L" etniche
2
