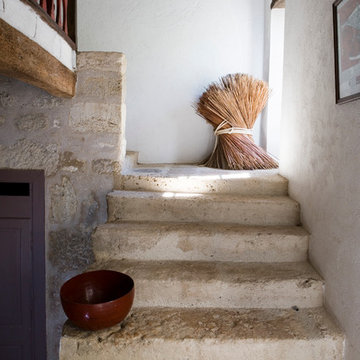723 Foto di scale a "L" country
Filtra anche per:
Budget
Ordina per:Popolari oggi
101 - 120 di 723 foto
1 di 3
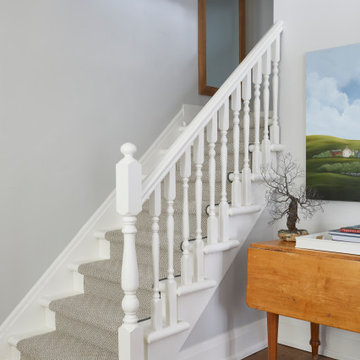
Immagine di una scala a "L" country con pedata in moquette, alzata in moquette e parapetto in legno
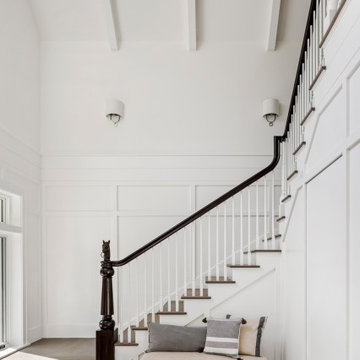
TEAM
Architect: LDa Architecture & Interiors
Interior Designer: LDa Architecture & Interiors
Builder: Kistler & Knapp Builders, Inc.
Landscape Architect: Lorayne Black Landscape Architect
Photographer: Greg Premru Photography
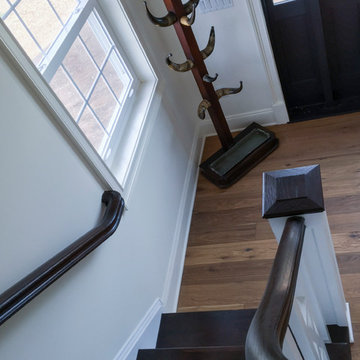
We had the wonderful opportunity to build this sophisticated staircase in one of the state-of-the-art Fitness Center
offered by a very discerning golf community in Loudoun County; we demonstrate with this recent sample our superior
craftsmanship and expertise in designing and building this fine custom-crafted stairway. Our design/manufacturing
team was able to bring to life blueprints provided to the selected builder; it matches perfectly the designer’s goal to
create a setting of refined and relaxed elegance. CSC 1976-2020 © Century Stair Company ® All rights reserved.
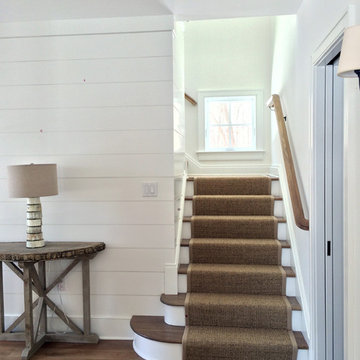
Immagine di una scala a "L" country di medie dimensioni con pedata in legno e alzata in legno verniciato
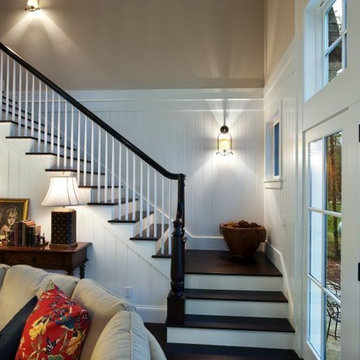
Ispirazione per una scala a "L" country di medie dimensioni con pedata in legno, alzata in legno verniciato e parapetto in legno
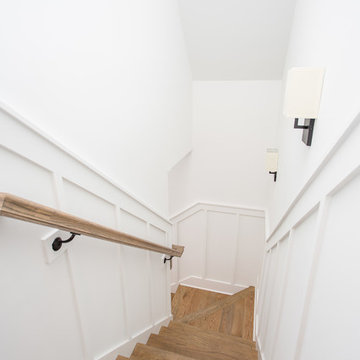
Ispirazione per una grande scala a "L" country con pedata in legno, alzata in legno e parapetto in legno
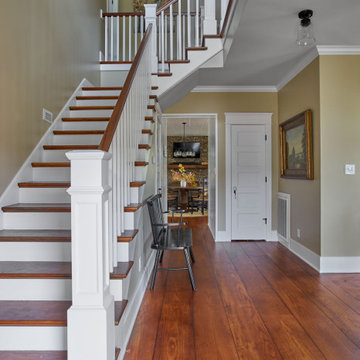
Bruce Cole Photography
Idee per una scala a "L" country di medie dimensioni con pedata in legno, alzata in legno verniciato e parapetto in legno
Idee per una scala a "L" country di medie dimensioni con pedata in legno, alzata in legno verniciato e parapetto in legno

Photography by Brad Knipstein
Idee per una grande scala a "L" country con pedata in legno, alzata in legno, parapetto in metallo e pareti in perlinato
Idee per una grande scala a "L" country con pedata in legno, alzata in legno, parapetto in metallo e pareti in perlinato
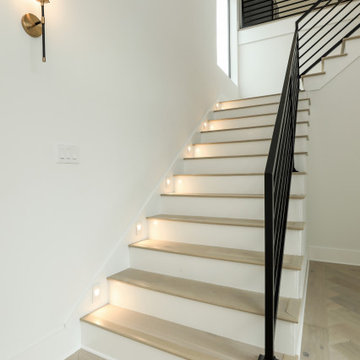
Stunning horizontal metal staircase, floor stair lighting, huge lantern chandelier, herringbone floors
Esempio di una grande scala a "L" country con pedata in legno, alzata in legno verniciato e parapetto in materiali misti
Esempio di una grande scala a "L" country con pedata in legno, alzata in legno verniciato e parapetto in materiali misti
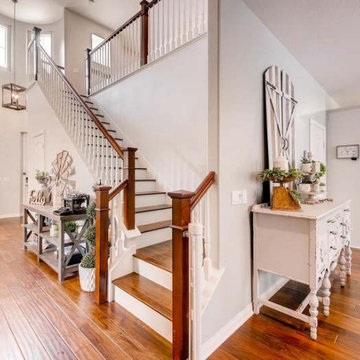
Foto di una scala a "L" country di medie dimensioni con pedata in legno, alzata in legno verniciato e parapetto in legno
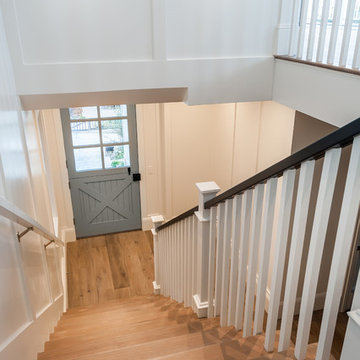
Immagine di una scala a "L" country con pedata in legno, alzata in legno verniciato e parapetto in legno
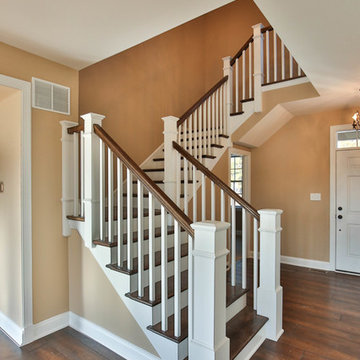
MK Creative LLC
Immagine di una scala a "L" country di medie dimensioni con pedata in legno e alzata in legno verniciato
Immagine di una scala a "L" country di medie dimensioni con pedata in legno e alzata in legno verniciato
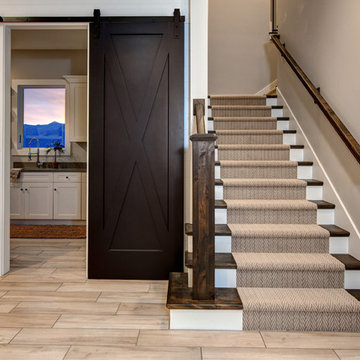
Esempio di una grande scala a "L" country con pedata in legno e alzata in legno verniciato
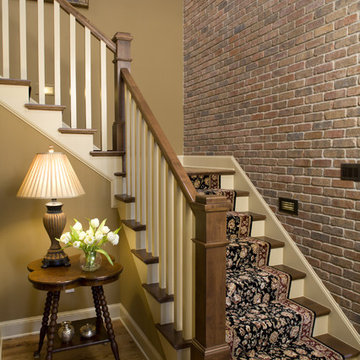
Photography: Landmark Photography
Ispirazione per una scala a "L" country di medie dimensioni con pedata in legno e alzata in legno verniciato
Ispirazione per una scala a "L" country di medie dimensioni con pedata in legno e alzata in legno verniciato
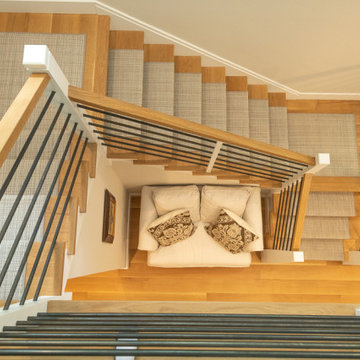
Esempio di una scala a "L" country con pedata in legno e parapetto in cavi
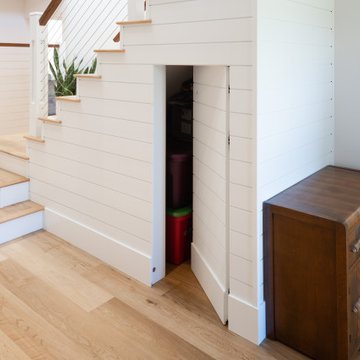
This modern farmhouse is a complete custom renovation to transform an existing rural Duncan house into a home that was suitable for our clients’ growing family and lifestyle. The original farmhouse was too small and dark. The layout for this house was also ineffective for a family with parents who work from home.
The new design was carefully done to meet the clients’ needs. As a result, the layout of the home was completely flipped. The kitchen was switched to the opposite corner of the house from its original location. In addition, Made to Last constructed multiple additions to increase the size.
An important feature to the design was to capture the surrounding views of the Cowichan Valley countryside with strategically placed windows.
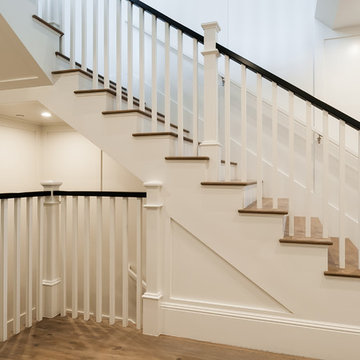
Immagine di una scala a "L" country con pedata in legno, alzata in legno verniciato e parapetto in legno
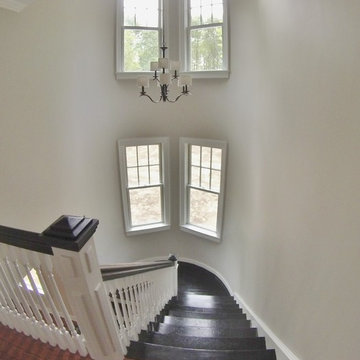
Foto di una grande scala a "L" country con pedata in legno verniciato e alzata in legno verniciato
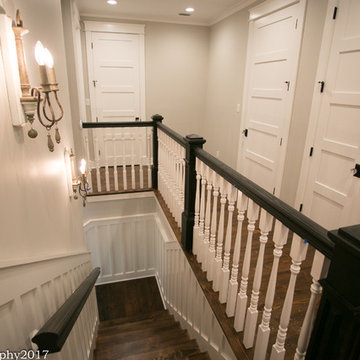
Idee per una scala a "L" country con pedata in legno, alzata in legno e parapetto in legno
723 Foto di scale a "L" country
6
