781 Foto di scale a "L" american style
Filtra anche per:
Budget
Ordina per:Popolari oggi
81 - 100 di 781 foto
1 di 3
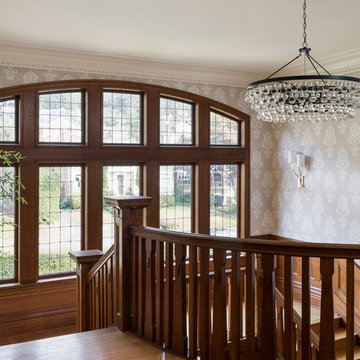
Haris Kenjar Photography and Design
Idee per una grande scala a "L" american style con pedata in legno, alzata in legno e parapetto in legno
Idee per una grande scala a "L" american style con pedata in legno, alzata in legno e parapetto in legno
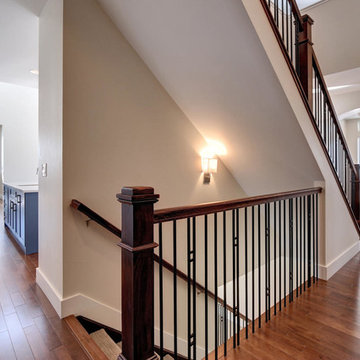
New residential project completed in Parker, Colorado in early 2016 This project is well sited to take advantage of tremendous views to the west of the Rampart Range and Pikes Peak. A contemporary home with a touch of craftsman styling incorporating a Wrap Around porch along the Southwest corner of the house.
Photographer: Nathan Strauch at Hot Shot Pros
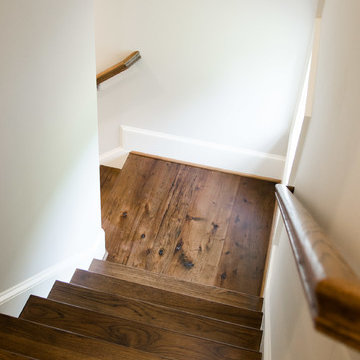
Located in the coveted West End of downtown Greenville, SC, Park Place on Hudson St. brings new living to old Greenville. Just a half-mile from Flour Field, a short walk to the Swamp Rabbit Trail, and steps away from the future Unity Park, this community is ideal for families young and old. The craftsman style town home community consists of twenty-three units, thirteen with 3 beds/2.5 baths and ten with 2 beds/2.5baths.
The design concept they came up with was simple – three separate buildings with two basic floors plans that were fully customizable. Each unit came standard with an elevator, hardwood floors, high-end Kitchen Aid appliances, Moen plumbing fixtures, tile showers, granite countertops, wood shelving in all closets, LED recessed lighting in all rooms, private balconies with built-in grill stations and large sliding glass doors. While the outside craftsman design with large front and back porches was set by the city, the interiors were fully customizable. The homeowners would meet with a designer at the Park Place on Hudson Showroom to pick from a selection of standard options, all items that would go in their home. From cabinets to door handles, from tile to paint colors, there was virtually no interior feature that the owners did not have the option to choose. They also had the ability to fully customize their unit with upgrades by meeting with each vendor individually and selecting the products for their home – some of the owners even choose to re-design the floor plans to better fit their lifestyle.
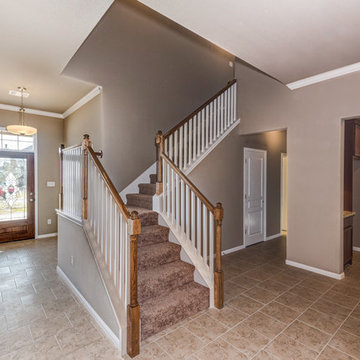
Idee per una scala a "L" american style di medie dimensioni con pedata in moquette, alzata in moquette e parapetto in legno
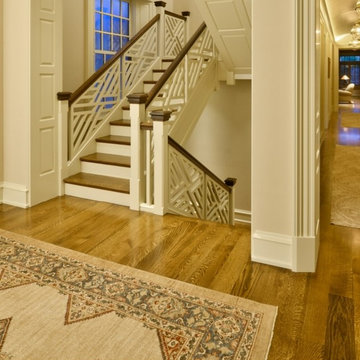
Immagine di una scala a "L" american style di medie dimensioni con pedata in legno, alzata in legno verniciato e parapetto in legno
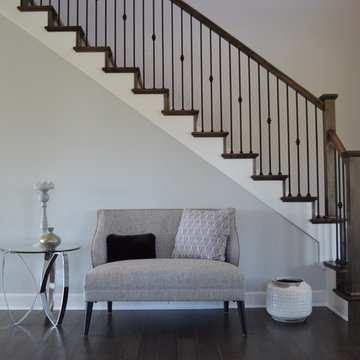
Beautiful hardwood and rod iron staircase leads to three upstairs bedrooms, and houses storage underneath.
Foto di una grande scala a "L" american style con pedata in moquette e alzata in legno
Foto di una grande scala a "L" american style con pedata in moquette e alzata in legno
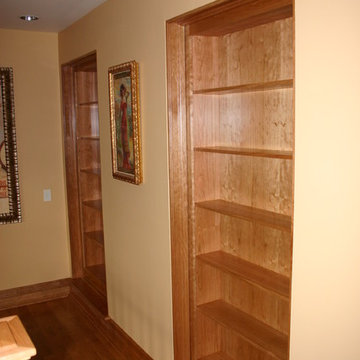
Hidden staircase behind sliding book shelves
Idee per una scala a "L" stile americano di medie dimensioni con pedata in legno e alzata in legno verniciato
Idee per una scala a "L" stile americano di medie dimensioni con pedata in legno e alzata in legno verniciato
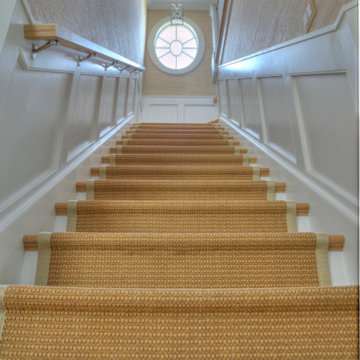
From the front door, all the way up to the 4th floor. The attention to wood working detail is amazing. This oval window at the top of the stairs brilliantly lights up this stairway. We like to call this the "Stairway to Heaven".
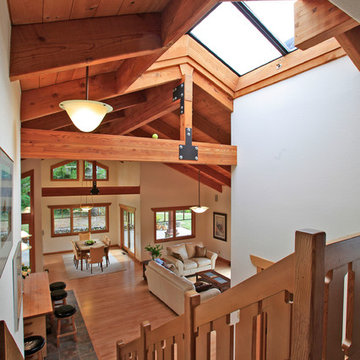
Stephanie Barnes-Castro is a full service architectural firm specializing in sustainable design serving Santa Cruz County. Her goal is to design a home to seamlessly tie into the natural environment and be aesthetically pleasing and energy efficient.
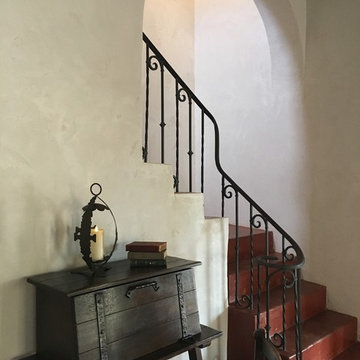
The original wrought iron handrail was uncovered in situ under a layer of wood framing and plaster, and original arches were restored to their original locations and proportions, after having been removed in the 1960s. Saltillo tiles, added over the treads and risers of the stair during the 1990s were removed, exposing the original red stained concrete floor, which was still in near pristine condition.
Design Architect: Gene Kniaz, Spiral Architect; General Contractor: Eric Linthicum, Linthicum Custom Builders
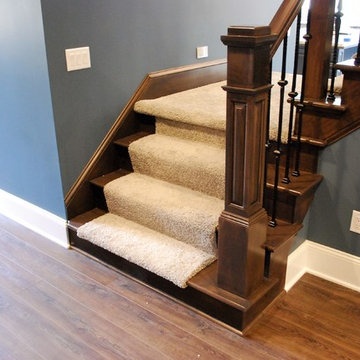
D. Fay Photo, M.Beasley Designer. Stairway: Shaw, Style: Abita River, Color: Armory.
Foto di una scala a "L" american style di medie dimensioni con pedata in legno, alzata in legno e parapetto in metallo
Foto di una scala a "L" american style di medie dimensioni con pedata in legno, alzata in legno e parapetto in metallo
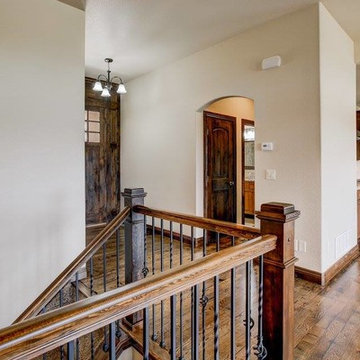
Idee per una scala a "L" stile americano di medie dimensioni con pedata in moquette, alzata in moquette e parapetto in metallo
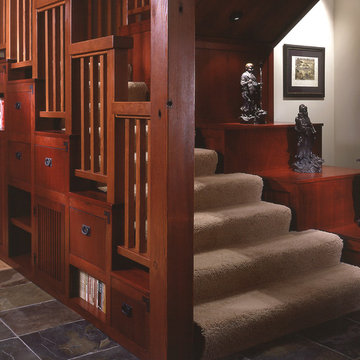
• Before - 2,300 square feet
• After – 3,800 square feet
• Remodel of a 1930’s vacation cabin on a steep, lakeside lot
• Asian-influenced Arts and Crafts style architecture compliments the owner’s art and furniture collection
• A harmonious design blending stained wood, rich stone and natural fibers
• The creation of an upper floor solved access problems while adding space for a grand entry, office and media room
• The new staircase, with its Japanese tansu-style cabinet and widened lower sculpture display steps, forms a partitioning wall for the two-story library
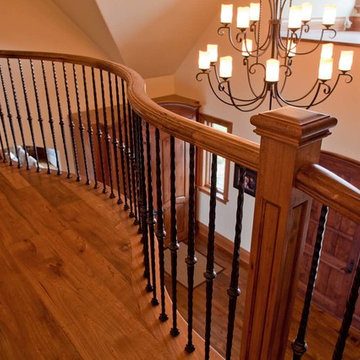
Foto di una scala a "L" stile americano di medie dimensioni con pedata in legno e alzata in legno
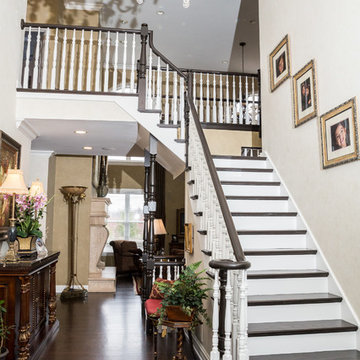
Dark Floors, Stairs & Railings
Photo by: Divine Simplicity Photography
Immagine di una grande scala a "L" american style con pedata in legno, alzata in legno verniciato e parapetto in legno
Immagine di una grande scala a "L" american style con pedata in legno, alzata in legno verniciato e parapetto in legno
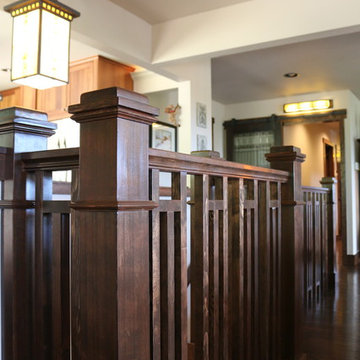
Immagine di una scala a "L" american style con pedata in legno, alzata in legno e parapetto in legno
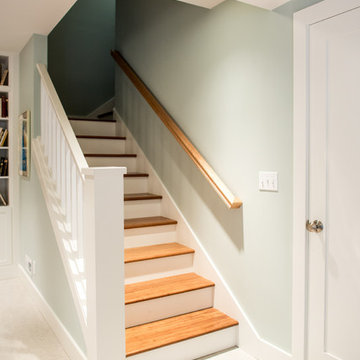
Idee per una scala a "L" stile americano con pedata in legno, alzata in legno e parapetto in legno
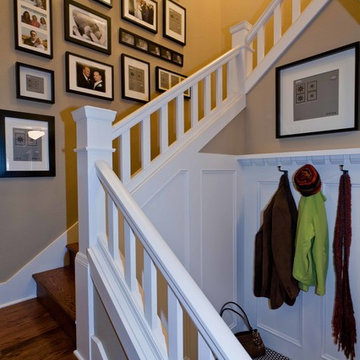
A custom staircase with a seating and coat area at the bottom. The stairs boast high-quality craftsmanship that seamlessly fit with the rest of the home.
For more about Angela Todd Studios, click here: https://www.angelatoddstudios.com/
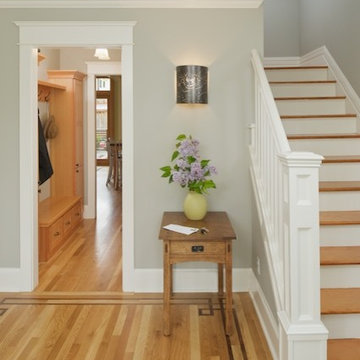
Traditional staircase
Idee per una scala a "L" american style di medie dimensioni con pedata in legno e alzata in legno verniciato
Idee per una scala a "L" american style di medie dimensioni con pedata in legno e alzata in legno verniciato
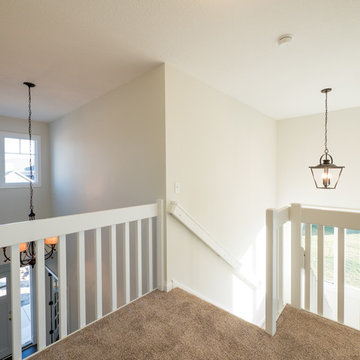
Charles Lentz, open railing to the stairway and foyer. This open detail with the windows really brightens up the home. Another special feature of Matt Lancia Signature Homes.
781 Foto di scale a "L" american style
5