108 Foto di sale pesi bianche
Filtra anche per:
Budget
Ordina per:Popolari oggi
101 - 108 di 108 foto
1 di 3
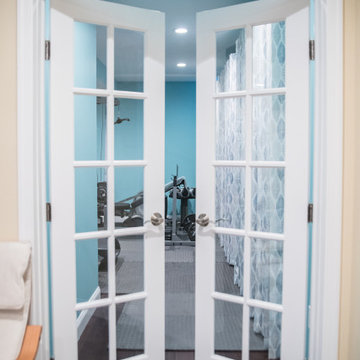
french doors to basement gym room area.
Esempio di una sala pesi di medie dimensioni con pareti blu e pavimento marrone
Esempio di una sala pesi di medie dimensioni con pareti blu e pavimento marrone
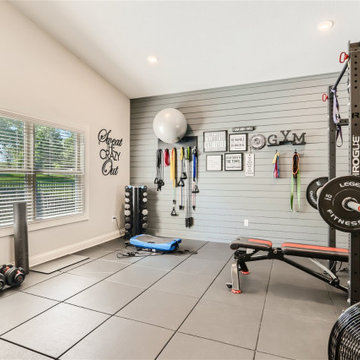
Foto di una sala pesi chic di medie dimensioni con pareti grigie, pavimento con piastrelle in ceramica, pavimento grigio e soffitto a volta
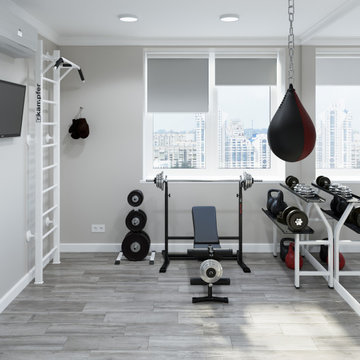
Задача:
Создать многофункциональное пространство для всей семьи.
Результат:
Сделали мини спорт зал для папы.
Esempio di una sala pesi contemporanea di medie dimensioni con pareti beige
Esempio di una sala pesi contemporanea di medie dimensioni con pareti beige
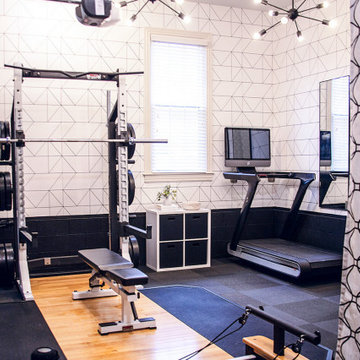
Our client Jenny wanted to transform her garage into a professional home gym. Our team handled the flooring and installed our signature 100% polyester product LifeTiles. LifeTiles are mold and mildew resistant, safe, and easy to clean, making it an ideal flooring solution for garages and gyms.
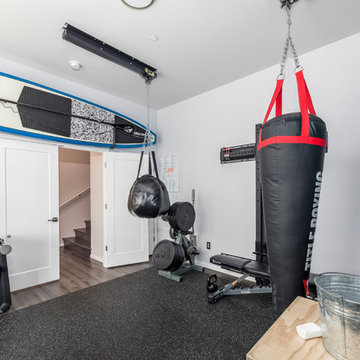
Rachael Ann Photography
Esempio di una sala pesi minimalista di medie dimensioni con pareti blu, pavimento in sughero e pavimento nero
Esempio di una sala pesi minimalista di medie dimensioni con pareti blu, pavimento in sughero e pavimento nero
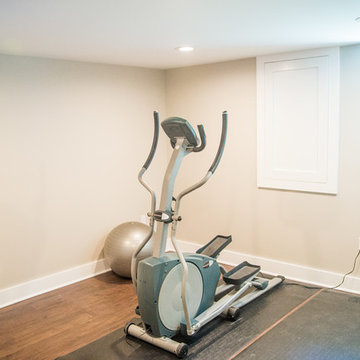
Exercise Room in Basement
Foto di una sala pesi minimal di medie dimensioni con pareti beige e pavimento in legno massello medio
Foto di una sala pesi minimal di medie dimensioni con pareti beige e pavimento in legno massello medio
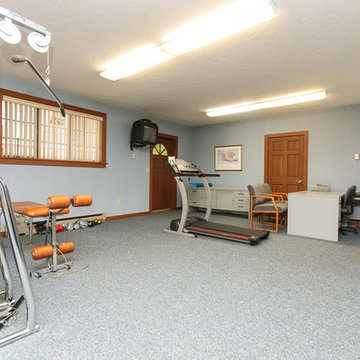
7 Silver Hill Road, Lincoln, MA 01776
Picturesque converted barn residence features 4-bedrooms, 3 baths, pool, three-car carriage house, barn, pond and pastures agriculturally zoned.
http://www.7silverhillroad.com
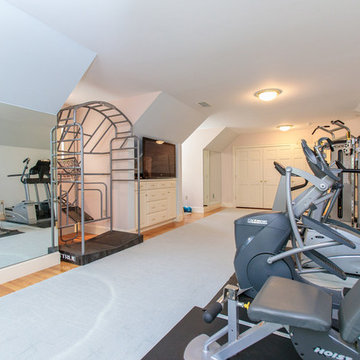
Introducing a distinctive residence in the coveted Weston Estate's neighborhood. A striking antique mirrored fireplace wall accents the majestic family room. The European elegance of the custom millwork in the entertainment sized dining room accents the recently renovated designer kitchen. Decorative French doors overlook the tiered granite and stone terrace leading to a resort-quality pool, outdoor fireplace, wading pool and hot tub. The library's rich wood paneling, an enchanting music room and first floor bedroom guest suite complete the main floor. The grande master suite has a palatial dressing room, private office and luxurious spa-like bathroom. The mud room is equipped with a dumbwaiter for your convenience. The walk-out entertainment level includes a state-of-the-art home theatre, wine cellar and billiards room that leads to a covered terrace. A semi-circular driveway and gated grounds complete the landscape for the ultimate definition of luxurious living.
108 Foto di sale pesi bianche
6