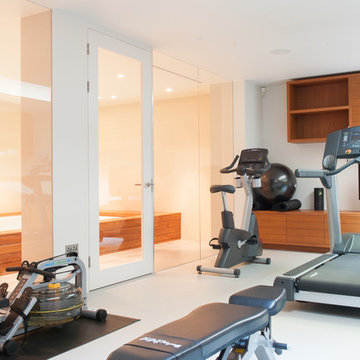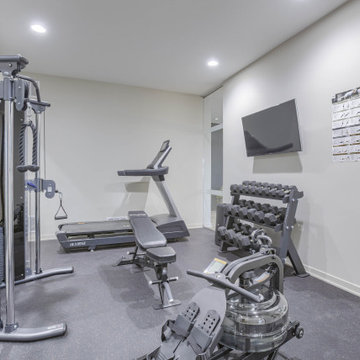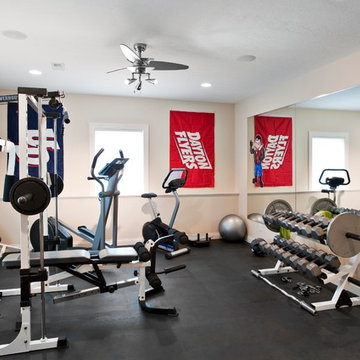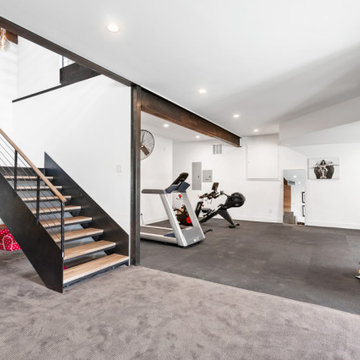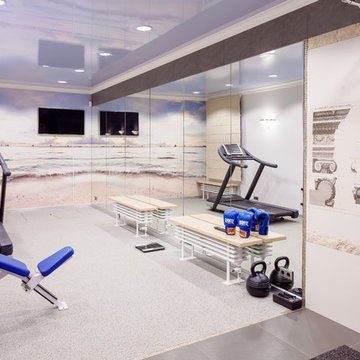107 Foto di sale pesi bianche
Filtra anche per:
Budget
Ordina per:Popolari oggi
21 - 40 di 107 foto
1 di 3
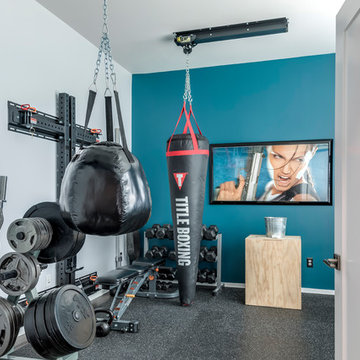
Rachael Ann Photography
Foto di una sala pesi minimalista di medie dimensioni con pareti blu, pavimento in sughero e pavimento nero
Foto di una sala pesi minimalista di medie dimensioni con pareti blu, pavimento in sughero e pavimento nero
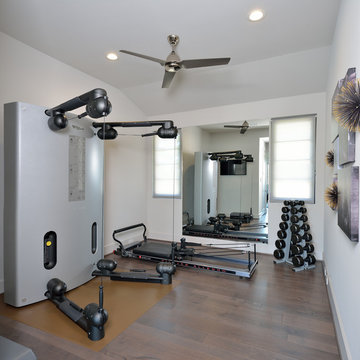
Idee per una sala pesi contemporanea di medie dimensioni con pareti bianche, pavimento in legno massello medio e pavimento marrone
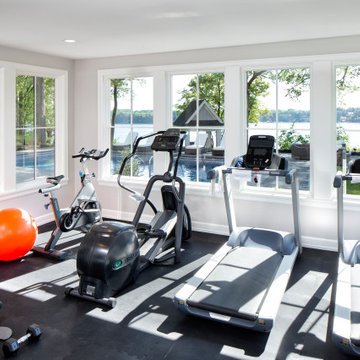
Foto di una sala pesi tradizionale di medie dimensioni con pareti bianche e pavimento nero
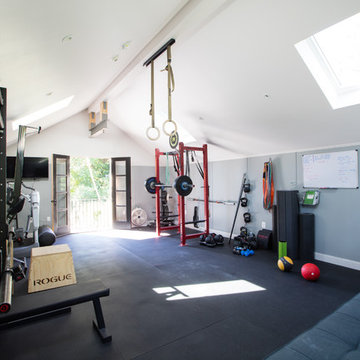
the second floor was designed with a reinforced floor to support a crossfit gym. The french doors had a steel beam above which has a rope connected to it. The rope is used for the client to climb from the ground up to the second floor gym for an exercise routine
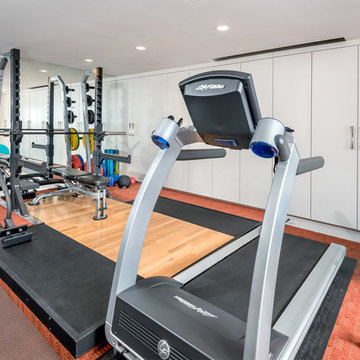
Ispirazione per una sala pesi design di medie dimensioni con pareti bianche, moquette e pavimento marrone
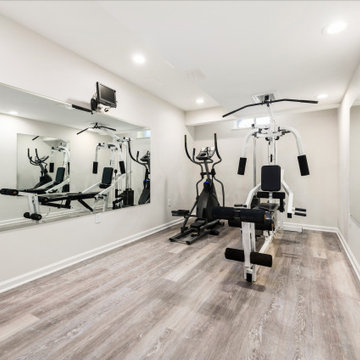
Idee per una sala pesi tradizionale di medie dimensioni con pareti grigie, pavimento in laminato e pavimento marrone

Workout room indoors and outdoors
Raad Ghantous Interiors in juncture with http://ZenArchitect.com
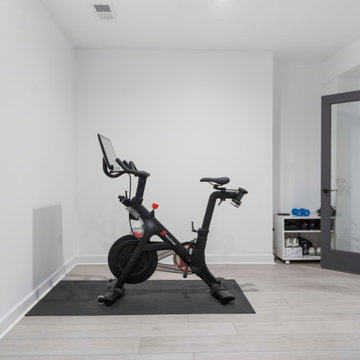
Lachlan - Modin Rigid Collection Installed throughout customer's beautiful home. Influenced by classic Nordic design. Surprisingly flexible with furnishings. Amplify by continuing the clean modern aesthetic, or punctuate with statement pieces. The Modin Rigid luxury vinyl plank flooring collection is the new standard in resilient flooring. Modin Rigid offers true embossed-in-register texture, creating a surface that is convincing to the eye and to the touch; a low sheen level to ensure a natural look that wears well over time; four-sided enhanced bevels to more accurately emulate the look of real wood floors; wider and longer waterproof planks; an industry-leading wear layer; and a pre-attached underlayment.
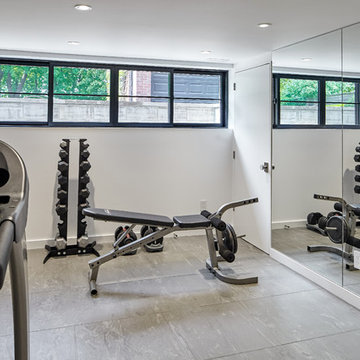
Nestled within an established west-end enclave, this transformation is both contemporary yet traditional—in keeping with the surrounding neighbourhood's aesthetic. A family home is refreshed with a spacious master suite, large, bright kitchen suitable for both casual gatherings and entertaining, and a sizeable rear addition. The kitchen's crisp, clean palette is the perfect neutral foil for the handmade backsplash, and generous floor-to-ceiling windows provide a vista to the lush green yard and onto the Humber ravine. The rear 2-storey addition is blended seamlessly with the existing home, revealing a new master suite bedroom and sleek ensuite with bold blue tiling. Two additional additional bedrooms were refreshed to update juvenile kids' rooms to more mature finishes and furniture—appropriate for young adults.

Idee per una sala pesi design di medie dimensioni con pareti bianche, pavimento in linoleum e pavimento grigio
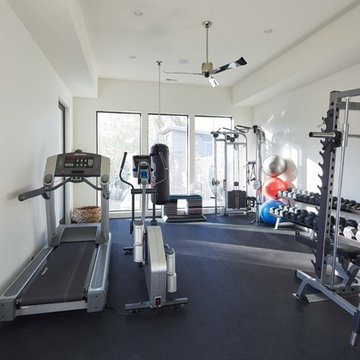
An extraordinary opportunity taken, applying a client driven design concept into a residence surpassing all expectations. Client collaboration and pursuant work combine to satisfy requirements of modernism, respect of streetscape, family privacy, and applications of art and function. Interior Furnishings by Client. Exclusive Photography and Videography by Michael Blevins of MB Productions.
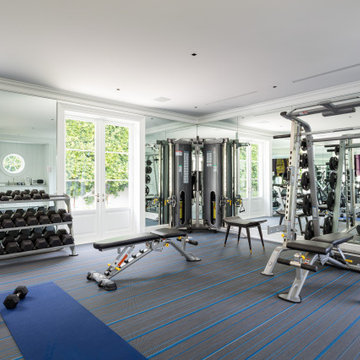
Immagine di una grande sala pesi design con pareti bianche, moquette e pavimento multicolore
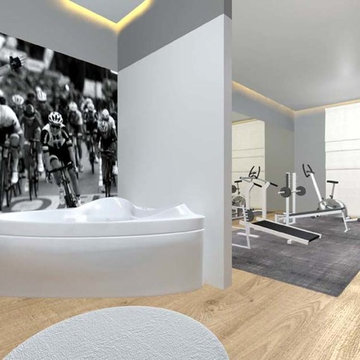
Ispirazione per una sala pesi minimal di medie dimensioni con pareti grigie e parquet chiaro
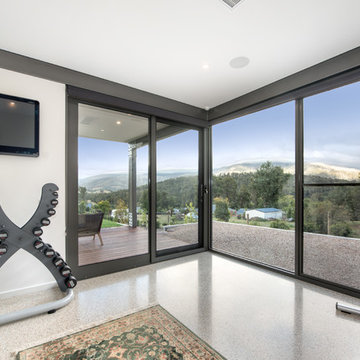
The distinctive design is reflective of the corner block position and the need for the prevailing views. A steel portal frame allowed the build to progress quickly once the excavations and slab was prepared. An important component was the large commercial windows and connection details were vital along with the fixings of the striking Corten cladding. Given the feature Porte Cochere, Entry Bridge, main deck and horizon pool, the external design was to feature exceptional timber work, stone and other natural materials to blend into the landscape. Internally, the first amongst many eye grabbing features is the polished concrete floor. This then moves through to magnificent open kitchen with its sleek design utilising space and allowing for functionality. Floor to ceiling double glazed windows along with clerestory highlight glazing accentuates the openness via outstanding natural light. Appointments to ensuite, bathrooms and powder rooms mean that expansive bedrooms are serviced to the highest quality. The integration of all these features means that from all areas of the home, the exceptional outdoor locales are experienced on every level
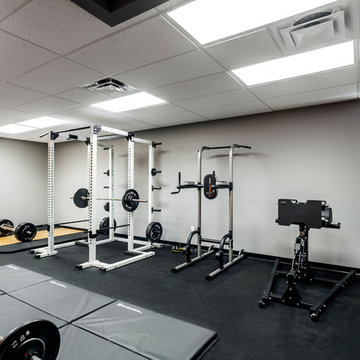
Home Gym with black rubber flooring, cool gray wall paint and rich red accents. 18' rope climbing area and boxing bag
Idee per una grande sala pesi minimalista con pareti grigie e pavimento nero
Idee per una grande sala pesi minimalista con pareti grigie e pavimento nero
107 Foto di sale pesi bianche
2
