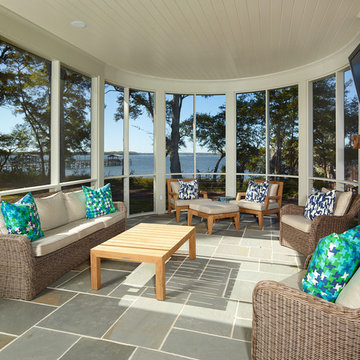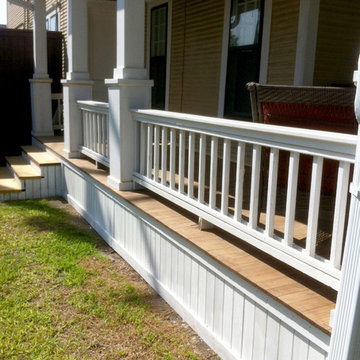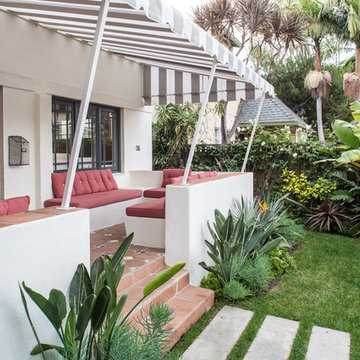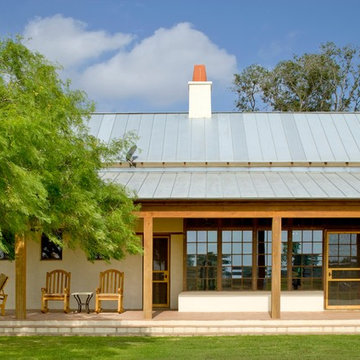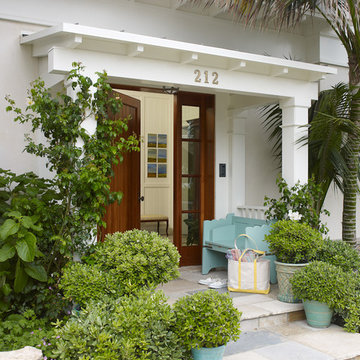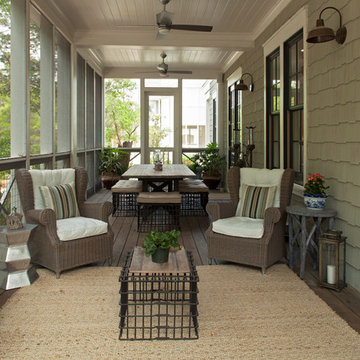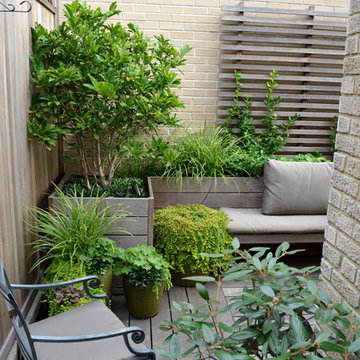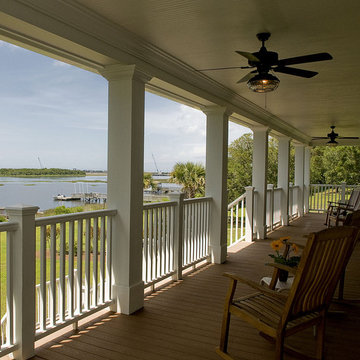Foto di portici verdi
Filtra anche per:
Budget
Ordina per:Popolari oggi
141 - 160 di 17.231 foto
1 di 2
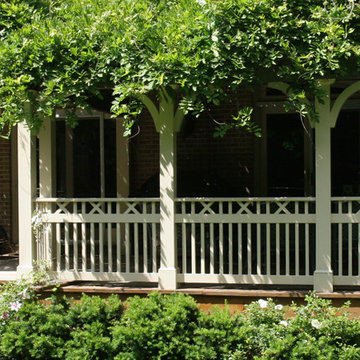
Designed and built by Land Art Design, Inc.
Idee per un portico classico di medie dimensioni e davanti casa con pedane, un tetto a sbalzo e un portico chiuso
Idee per un portico classico di medie dimensioni e davanti casa con pedane, un tetto a sbalzo e un portico chiuso
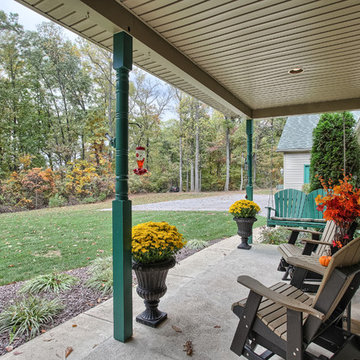
Annie M Design
Esempio di un portico tradizionale con lastre di cemento e un tetto a sbalzo
Esempio di un portico tradizionale con lastre di cemento e un tetto a sbalzo
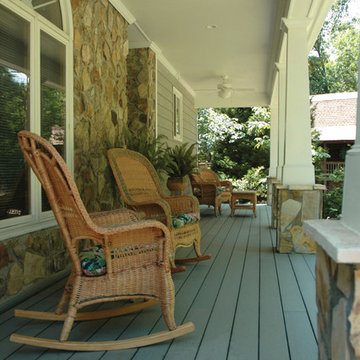
Tapered columns with stone piers and nice wide porch. Designed and built by Georgia Front Porch.
Immagine di un ampio portico stile americano davanti casa con pedane e un tetto a sbalzo
Immagine di un ampio portico stile americano davanti casa con pedane e un tetto a sbalzo
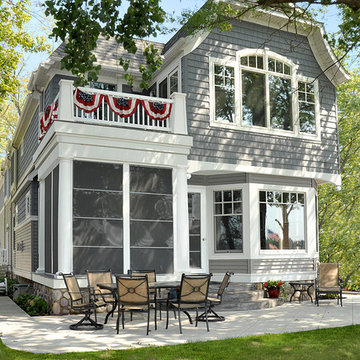
A two-toned gray exterior highlites this LAKE HOME. Designed for NARROW LOTS, the Calimesa house plan is a 3775 square foot, 4-bedroom, 2-story home plan just 29-feet wide. Enjoy views from the master bedroom's BALCONY or the BAY-SHAPED dining room. The PORCH is enclosed with Eze-Breeze units for added comfort. Gray siding contrasts wide, white trim. This gray really helps the trim look extra bold. The HOUSE PLANS were designed by Mark Wyatt of Wyatt Drafting & Design, Inc.
622 South Buffalo Street
Warsaw, Indiana 46580
Photography: Mark Wyatt for
Wyatt Drafting & Design, Inc.
copyright Wyatt D & D
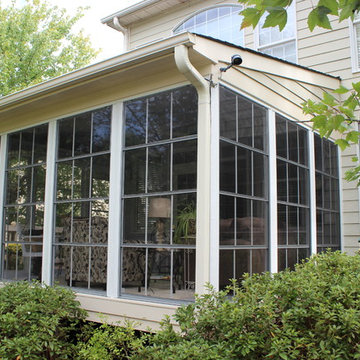
The perfect combination of a screened in porch and a sunroom. With Eze Breeze, you can quickly close and protect your porch or screen room when an unexpected thunderstorm pops up or when a major dusting of spring pollen threatens to invade your home. Eze Breeze allows you the ability to enjoy your porch when you want to enjoy it, not when weather dictates. Ezebreeze is available directly to homeowners for a DIY project or to contractors.
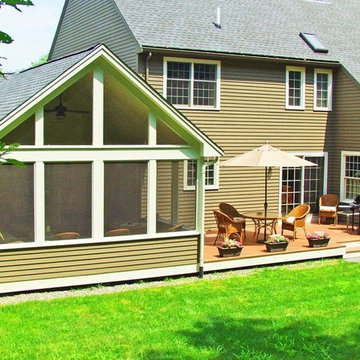
This deck and three season room in Byfield, MA harmonize as one outdoor living space full of versatily and style. No detail was overlooked in creating this backyard masterpiece, from the glass sliders that lead to the home's interior dining room to the unique Cobalt blue glass rail caps used on the deck's cedar rall!
Photos by Archadeck of Suburban Boston
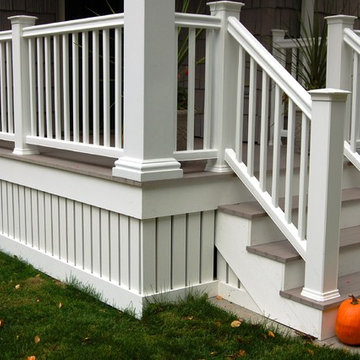
The Timber Tech railing system and composite decking add to the curb appeal as well as a low maintenance appeal.
Idee per un piccolo portico tradizionale davanti casa con pedane e un tetto a sbalzo
Idee per un piccolo portico tradizionale davanti casa con pedane e un tetto a sbalzo
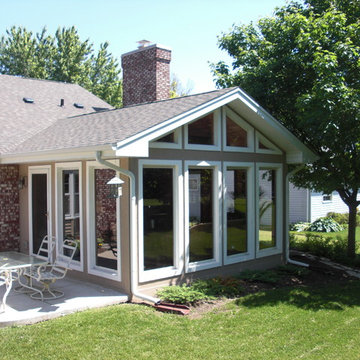
Ispirazione per un portico classico di medie dimensioni e dietro casa con un giardino in vaso, lastre di cemento e un tetto a sbalzo
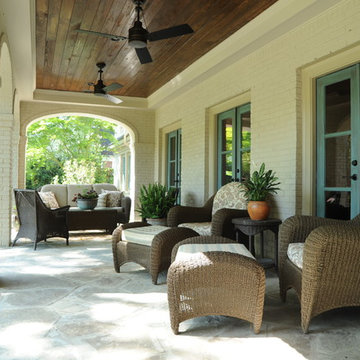
Ispirazione per un portico chic con pavimentazioni in pietra naturale e un tetto a sbalzo
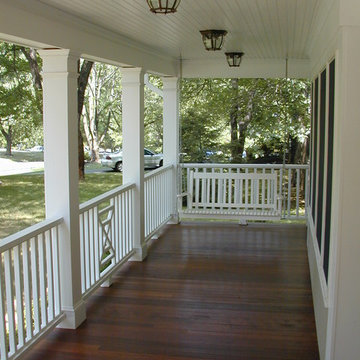
This was the expansion of an existing 1950's cape. A new second floor was added and included a master bedroom suite and additional bedrooms. The first floor expansion included a kitchen, eating area, mudroom, deck, and a front porch.
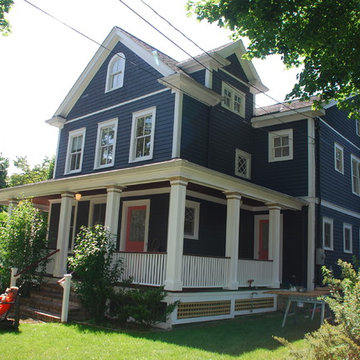
wrap around porch, wood clapboard..CABOT'S EXTERIOR SOLID STAIN "SLATE GRAY".....Nantucket red doors...1880s colonial...Adirondack chairs..white trim..diamond pane windows..attic window on third floor..mahogany railing with crisp white trim..benjamin Moore stain....covered porch..rejuvenation lighting..
Foto di portici verdi
8
