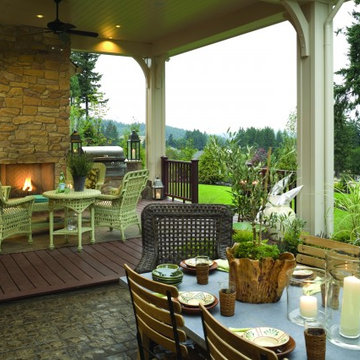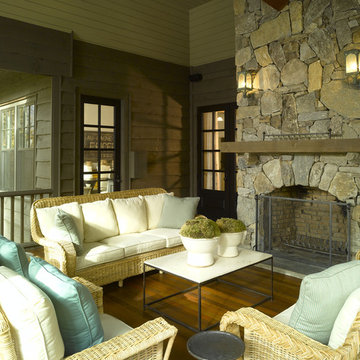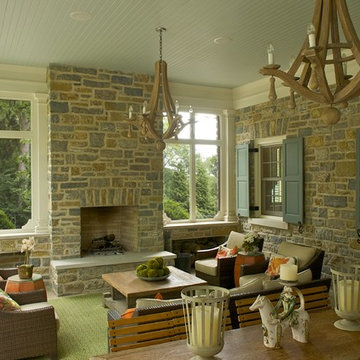Foto di portici verdi con un focolare
Filtra anche per:
Budget
Ordina per:Popolari oggi
1 - 20 di 207 foto
1 di 3
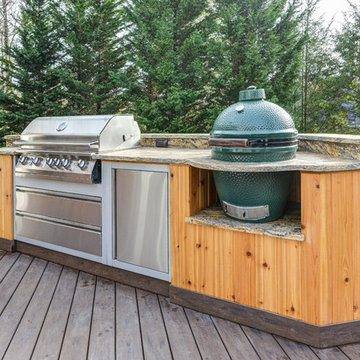
Photo credit: Ryan Theede
Ispirazione per un grande portico stile rurale dietro casa con un focolare, pedane e un tetto a sbalzo
Ispirazione per un grande portico stile rurale dietro casa con un focolare, pedane e un tetto a sbalzo
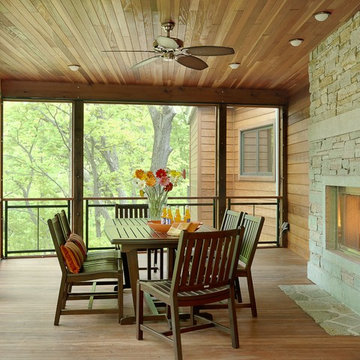
Photos by: Alise O'Brien Architectural Photography. Custom Home on secluded lot, completed 2010.
Idee per un portico country con un focolare e un tetto a sbalzo
Idee per un portico country con un focolare e un tetto a sbalzo
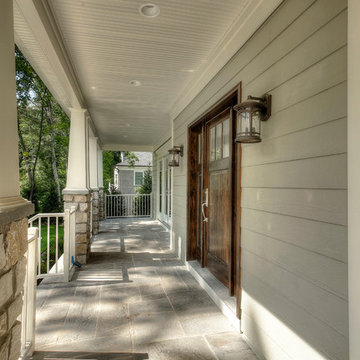
Idee per un grande portico stile americano davanti casa con un focolare, pavimentazioni in pietra naturale e un tetto a sbalzo
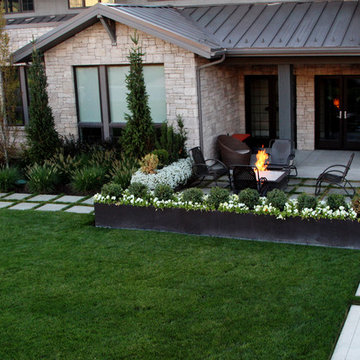
This cozy front yard fire pit is a perfect blend of inviting and private. We added custom black planters to add privacy, and we planted a mix of shrubbery and white flowers to add greenery without taking away from the modern vibe.
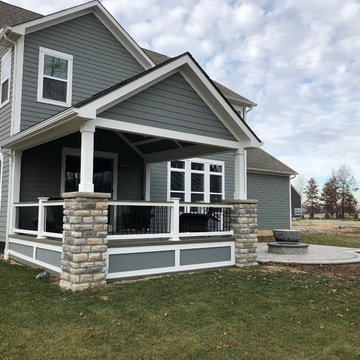
This gorgeous open porch design is brought to life with low-maintenance TimberTech Terrain decking in Silver Maple, which beautifully complements the home’s exterior finish! The steps are matching TimberTech product with riser lights. The railing is also a low-maintenance vinyl and powder coated aluminum combined with a TimberTech top rail, which will have this family enjoying their space – not performing yearly maintenance! The substantial stacked stone columns are the shining stars of this covered porch design in beautiful muted grey and brown tones. We provided matching roofing and siding on the exterior of the gable, so the new porch appears an original extension of the home – not an afterthought.
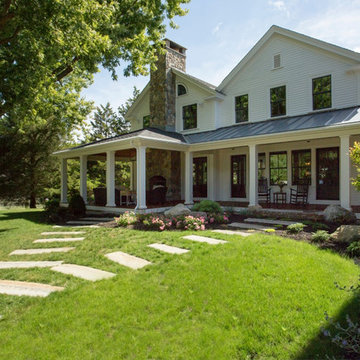
Main Streets and Back Roads...
The homeowners fell in love with this spectacular Lynnfield, MA Colonial farmhouse, complete with iconic New England style timber frame barn, grand outdoor fireplaced living space and in-ground pool. They bought the prestigious location with the desire to bring the home’s character back to life and at the same time, reconfigure the layout, expand the living space and increase the number of rooms to accommodate their needs as a family. Notice the reclaimed wood floors, hand hewn beams and hand crafted/hand planed cabinetry, all country living at its finest only 17 miles North of Boston.
Photo by Eric Roth
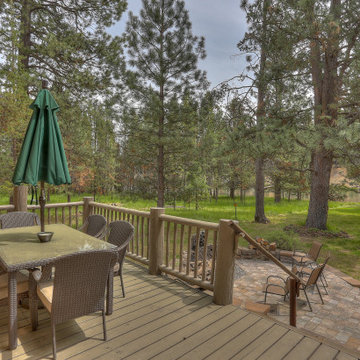
This deck was reinforced and painted as part of this home renovation.
Ispirazione per un grande portico rustico dietro casa con un focolare e pavimentazioni in pietra naturale
Ispirazione per un grande portico rustico dietro casa con un focolare e pavimentazioni in pietra naturale
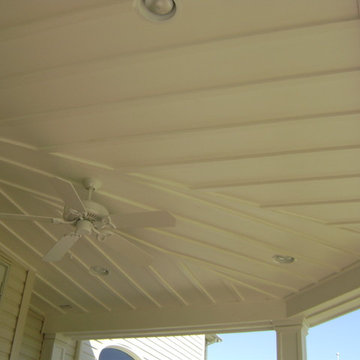
A view of the custom finished board and batten ceiling for the portico overhang.
Idee per un portico classico di medie dimensioni e dietro casa con un focolare, pavimentazioni in pietra naturale e un tetto a sbalzo
Idee per un portico classico di medie dimensioni e dietro casa con un focolare, pavimentazioni in pietra naturale e un tetto a sbalzo
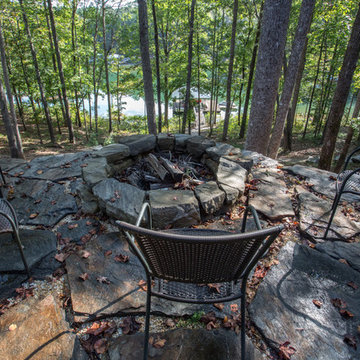
Foto di un portico stile rurale dietro casa con un focolare e pavimentazioni in pietra naturale
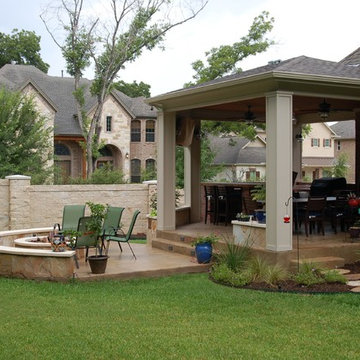
Austin Outdoor Living Group
Esempio di un portico design di medie dimensioni e nel cortile laterale con un focolare, piastrelle e un tetto a sbalzo
Esempio di un portico design di medie dimensioni e nel cortile laterale con un focolare, piastrelle e un tetto a sbalzo
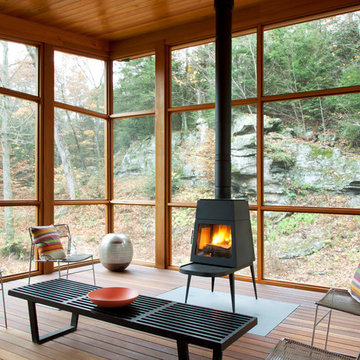
Rachael Stollar
Immagine di un portico design con un focolare, pedane e un tetto a sbalzo
Immagine di un portico design con un focolare, pedane e un tetto a sbalzo
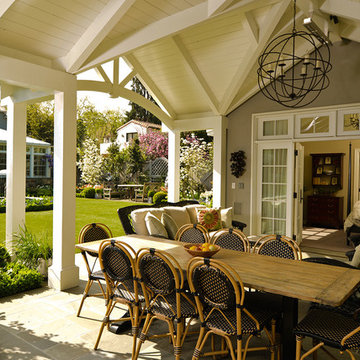
One of the great delights of living in Northern California is enjoying the indoor/outdoor lifestyle afforded by the mild climate. The inter-connectivity of the cottage and garden spaces is fundamental to the success of the design making door and window selection critical. The Santa Rita guest cottage beckons guests and family alike to relax in this charming retreat where the covered sitting area connects to the cozy bedroom suite.
The durability and detail of the Marvin Ultimate Clad doors and windows paired with the scale and design of their configuration endow the cottage with a charm that compliments the house and garden setting. Marvin doors and windows were selected because of their ability to meet these varied project demands and still be beautiful and charming. The flexibility of the Marvin Ultimate Swinging French Door system and the options for configuration allow the design to strengthen the indoor/outdoor connection and enable cottage guests and the owner to enjoy the space from inside and out.
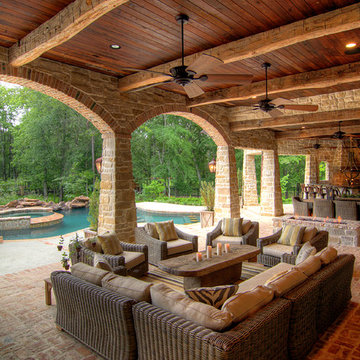
Ispirazione per un portico mediterraneo con un focolare, pavimentazioni in mattoni e un tetto a sbalzo
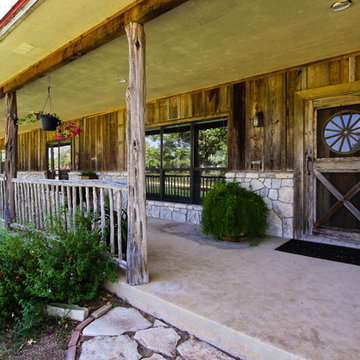
Foto di un grande portico stile rurale davanti casa con un tetto a sbalzo, un focolare e lastre di cemento
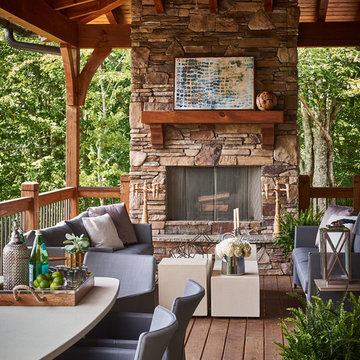
This beautiful MossCreek custom designed home is very unique in that it features the rustic styling that MossCreek is known for, while also including stunning midcentury interior details and elements. The clients wanted a mountain home that blended in perfectly with its surroundings, but also served as a reminder of their primary residence in Florida. Perfectly blended together, the result is another MossCreek home that accurately reflects a client's taste.
Custom Home Design by MossCreek.
Construction by Rick Riddle.
Photography by Dustin Peck Photography.
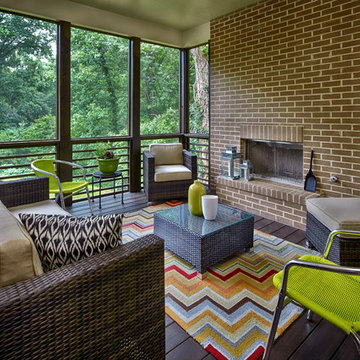
The screen porch of a Modern Prairie style home with wood burning fireplace in Brookhaven. There is also a huge deck off of the porch. The kitchen opens to the screen porch and the family room opens to the deck...making it perfect for entertaining! Built by Epic Development; Photo by Brian Gassel
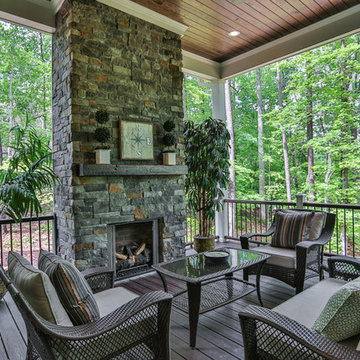
Foto di un portico classico di medie dimensioni e dietro casa con un focolare, pedane e un tetto a sbalzo
Foto di portici verdi con un focolare
1
