Foto di portici verdi con un tetto a sbalzo
Filtra anche per:
Budget
Ordina per:Popolari oggi
101 - 120 di 3.509 foto
1 di 3
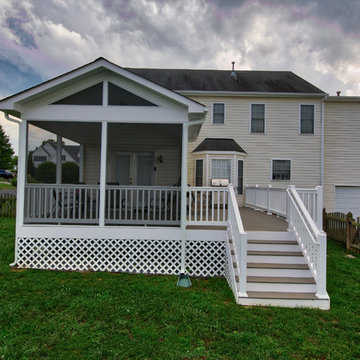
Screened in/open porch hybrid with custom railing and stairs leading to lawn
Esempio di un portico chic di medie dimensioni e dietro casa con un portico chiuso, pedane e un tetto a sbalzo
Esempio di un portico chic di medie dimensioni e dietro casa con un portico chiuso, pedane e un tetto a sbalzo

Immagine di un grande portico mediterraneo nel cortile laterale con un tetto a sbalzo
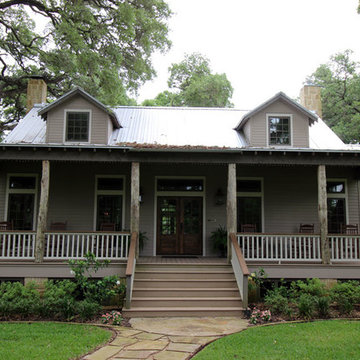
Foto di un portico country di medie dimensioni e davanti casa con pedane e un tetto a sbalzo
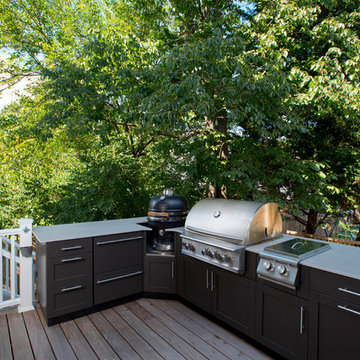
Michael Ventura
Esempio di un grande portico chic dietro casa con pedane e un tetto a sbalzo
Esempio di un grande portico chic dietro casa con pedane e un tetto a sbalzo

Michael Ventura
Ispirazione per un grande portico chic dietro casa con pedane e un tetto a sbalzo
Ispirazione per un grande portico chic dietro casa con pedane e un tetto a sbalzo
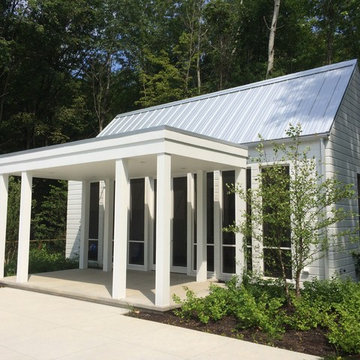
Award winning Modern Farmhouse. AIA and ALA awards.
John Toniolo Architect
Jeff Harting
North Shore Architect
Custom Home, Modern Farmhouse
Michigan Architect
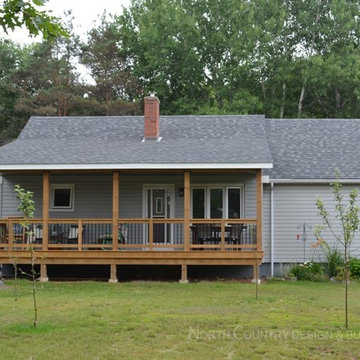
Farmer's porch addition. check out northcountrydesignbuild.com for the before and after. Design & photo's by Jen Schwindt
Esempio di un portico country di medie dimensioni e davanti casa con un tetto a sbalzo
Esempio di un portico country di medie dimensioni e davanti casa con un tetto a sbalzo
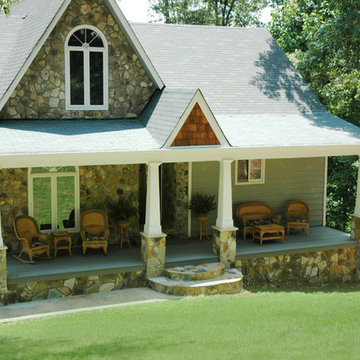
A lovely southern front porch with tapered columns and stone bases. Designed and built by Georgia Front Porch.
Esempio di un ampio portico american style davanti casa con un tetto a sbalzo e pedane
Esempio di un ampio portico american style davanti casa con un tetto a sbalzo e pedane
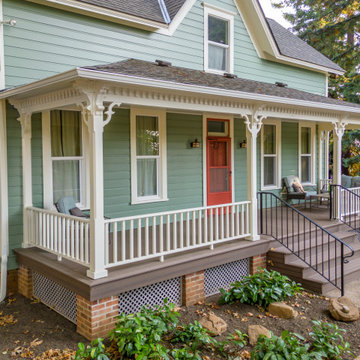
When we first saw this 1850's farmhouse, the porch was dangerously fragile and falling apart. It had an unstable foundation; rotting columns, handrails, and stairs; and the ceiling had a sag in it, indicating a potential structural problem. The homeowner's goal was to create a usable outdoor living space, while maintaining and respecting the architectural integrity of the home.
We began by shoring up the porch roof structure so we could completely deconstruct the porch itself and what was left of its foundation. From the ground up, we rebuilt the whole structure, reusing as much of the original materials and millwork as possible. Because many of the 170-year-old decorative profiles aren't readily available today, our team of carpenters custom milled the majority of the new corbels, dentil molding, posts, and balusters. The porch was finished with some new lighting, composite decking, and a tongue-and-groove ceiling.
The end result is a charming outdoor space for the homeowners to welcome guests, and enjoy the views of the old growth trees surrounding the home.
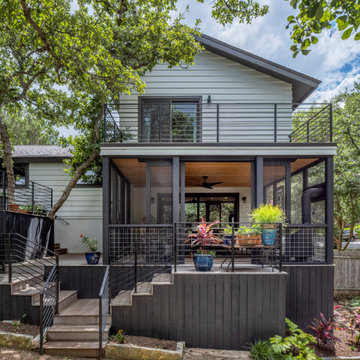
A screened porch was added to the downstairs lounge area, with a primary bedroom patio above.
Immagine di un portico minimalista di medie dimensioni e dietro casa con un portico chiuso, un tetto a sbalzo e parapetto in metallo
Immagine di un portico minimalista di medie dimensioni e dietro casa con un portico chiuso, un tetto a sbalzo e parapetto in metallo
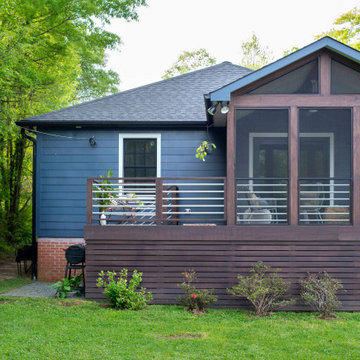
Immagine di un piccolo portico moderno dietro casa con un portico chiuso, un tetto a sbalzo e parapetto in metallo
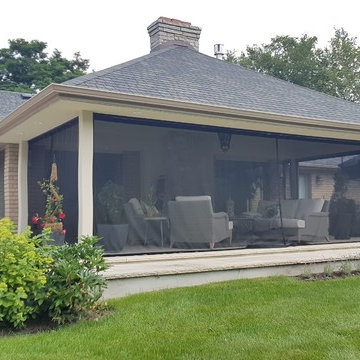
Outdoor curtains are the perfect bug screens so that you can enjoy your outdoor patio without those pesky mosquitoes
Immagine di un grande portico dietro casa con un portico chiuso, piastrelle e un tetto a sbalzo
Immagine di un grande portico dietro casa con un portico chiuso, piastrelle e un tetto a sbalzo
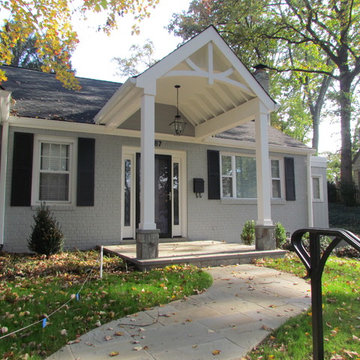
Carolyn Ubben, AIA
Esempio di un piccolo portico tradizionale davanti casa con pavimentazioni in pietra naturale e un tetto a sbalzo
Esempio di un piccolo portico tradizionale davanti casa con pavimentazioni in pietra naturale e un tetto a sbalzo
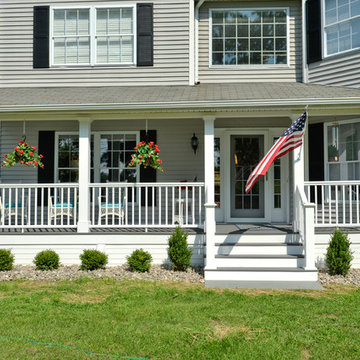
This porch was upgraded to maintenance free with Azek building products. Traditional in the design finishes for a clean, elegant and inviting feel. Some subtle changes were made like enlarging the posts for an appropriate scale. The we widened the staircase to welcome you onto the porch and lead you to the door. Skirting was added to provide a clean look, always a plus when it comes to curb appeal.
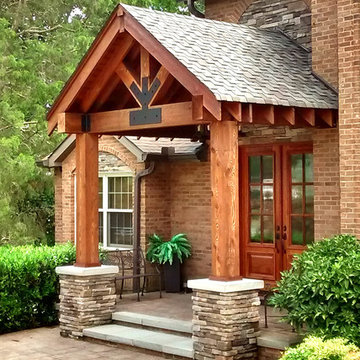
Timber frame porch addition
Idee per un piccolo portico stile americano davanti casa con un tetto a sbalzo
Idee per un piccolo portico stile americano davanti casa con un tetto a sbalzo
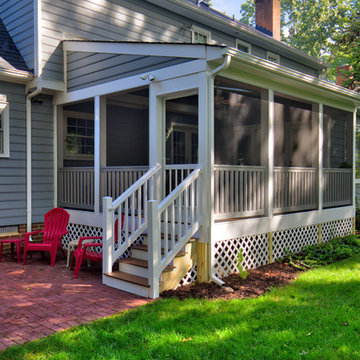
Custom screening in porch with railing and stairs leading to brick patio
Immagine di un portico classico di medie dimensioni e nel cortile laterale con un portico chiuso, pedane e un tetto a sbalzo
Immagine di un portico classico di medie dimensioni e nel cortile laterale con un portico chiuso, pedane e un tetto a sbalzo
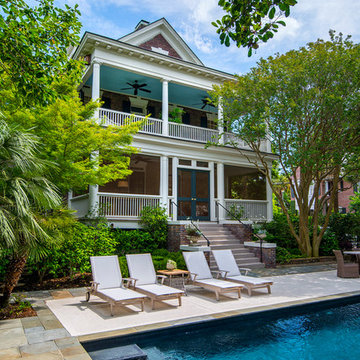
Photography: Jason Stemple
Ispirazione per un grande portico classico dietro casa con un portico chiuso, un tetto a sbalzo e pavimentazioni in cemento
Ispirazione per un grande portico classico dietro casa con un portico chiuso, un tetto a sbalzo e pavimentazioni in cemento
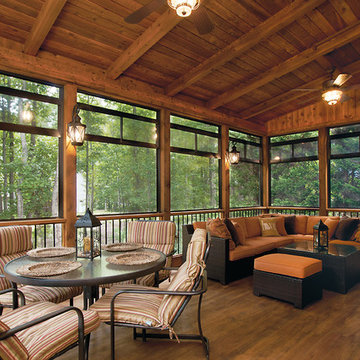
© 2014 Jan Stittleburg for Atlanta Decking & Fence.
Immagine di un grande portico chic dietro casa con un portico chiuso, pedane e un tetto a sbalzo
Immagine di un grande portico chic dietro casa con un portico chiuso, pedane e un tetto a sbalzo
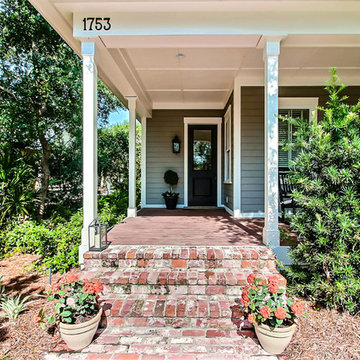
Lola Interiors, Interior Design | East Coast Virtual Tours, Photography
Foto di un portico stile americano davanti casa e di medie dimensioni con pedane e un tetto a sbalzo
Foto di un portico stile americano davanti casa e di medie dimensioni con pedane e un tetto a sbalzo
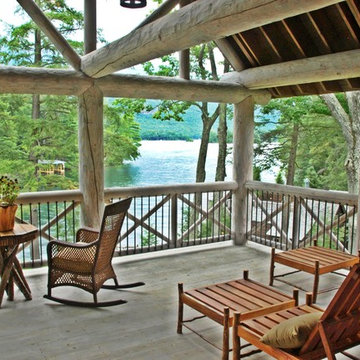
Foto di un grande portico rustico dietro casa con pedane e un tetto a sbalzo
Foto di portici verdi con un tetto a sbalzo
6