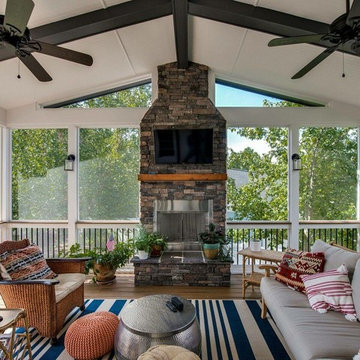Foto di portici verdi con un tetto a sbalzo
Filtra anche per:
Budget
Ordina per:Popolari oggi
121 - 140 di 3.505 foto
1 di 3
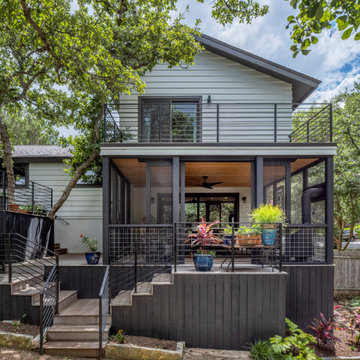
A screened porch was added to the downstairs lounge area, with a primary bedroom patio above.
Immagine di un portico minimalista di medie dimensioni e dietro casa con un portico chiuso, un tetto a sbalzo e parapetto in metallo
Immagine di un portico minimalista di medie dimensioni e dietro casa con un portico chiuso, un tetto a sbalzo e parapetto in metallo
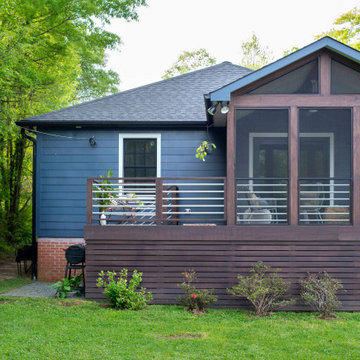
Immagine di un piccolo portico moderno dietro casa con un portico chiuso, un tetto a sbalzo e parapetto in metallo
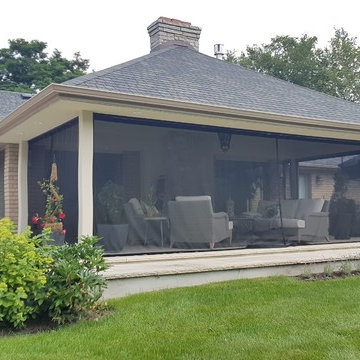
Outdoor curtains are the perfect bug screens so that you can enjoy your outdoor patio without those pesky mosquitoes
Immagine di un grande portico dietro casa con un portico chiuso, piastrelle e un tetto a sbalzo
Immagine di un grande portico dietro casa con un portico chiuso, piastrelle e un tetto a sbalzo
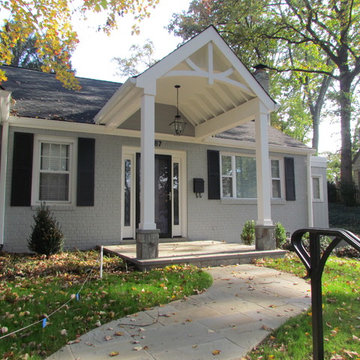
Carolyn Ubben, AIA
Esempio di un piccolo portico tradizionale davanti casa con pavimentazioni in pietra naturale e un tetto a sbalzo
Esempio di un piccolo portico tradizionale davanti casa con pavimentazioni in pietra naturale e un tetto a sbalzo
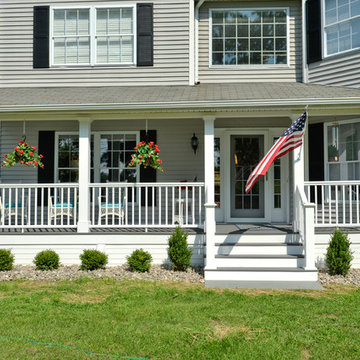
This porch was upgraded to maintenance free with Azek building products. Traditional in the design finishes for a clean, elegant and inviting feel. Some subtle changes were made like enlarging the posts for an appropriate scale. The we widened the staircase to welcome you onto the porch and lead you to the door. Skirting was added to provide a clean look, always a plus when it comes to curb appeal.
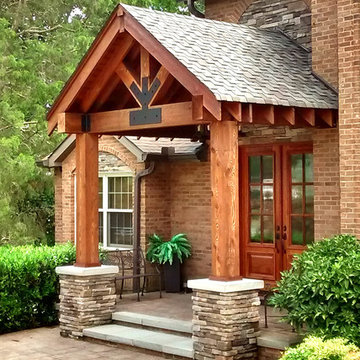
Timber frame porch addition
Idee per un piccolo portico stile americano davanti casa con un tetto a sbalzo
Idee per un piccolo portico stile americano davanti casa con un tetto a sbalzo
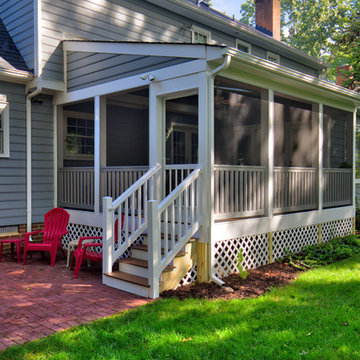
Custom screening in porch with railing and stairs leading to brick patio
Immagine di un portico classico di medie dimensioni e nel cortile laterale con un portico chiuso, pedane e un tetto a sbalzo
Immagine di un portico classico di medie dimensioni e nel cortile laterale con un portico chiuso, pedane e un tetto a sbalzo
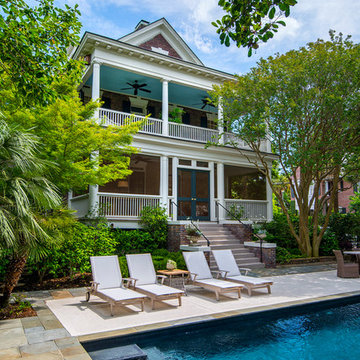
Photography: Jason Stemple
Ispirazione per un grande portico classico dietro casa con un portico chiuso, un tetto a sbalzo e pavimentazioni in cemento
Ispirazione per un grande portico classico dietro casa con un portico chiuso, un tetto a sbalzo e pavimentazioni in cemento
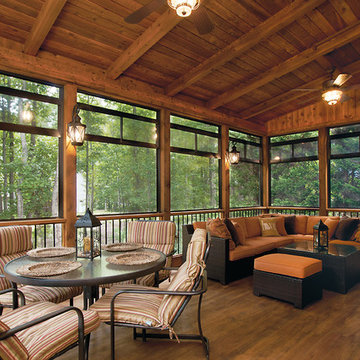
© 2014 Jan Stittleburg for Atlanta Decking & Fence.
Immagine di un grande portico chic dietro casa con un portico chiuso, pedane e un tetto a sbalzo
Immagine di un grande portico chic dietro casa con un portico chiuso, pedane e un tetto a sbalzo
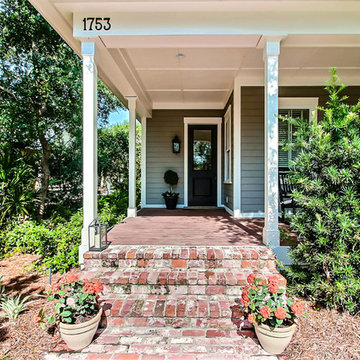
Lola Interiors, Interior Design | East Coast Virtual Tours, Photography
Foto di un portico stile americano davanti casa e di medie dimensioni con pedane e un tetto a sbalzo
Foto di un portico stile americano davanti casa e di medie dimensioni con pedane e un tetto a sbalzo
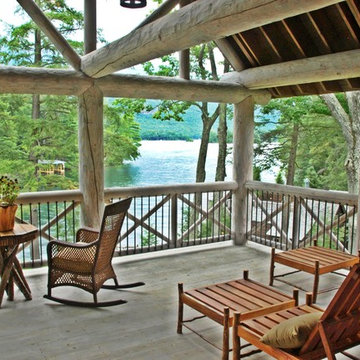
Foto di un grande portico rustico dietro casa con pedane e un tetto a sbalzo
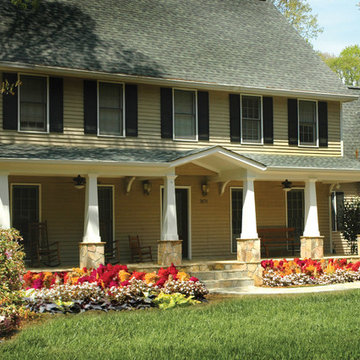
Salt box style home had flat faced design originally. A new full front porch transforms this home and add more living space. It also features tapered columns and stone piers. Designed and built by Georgia Front Porch.
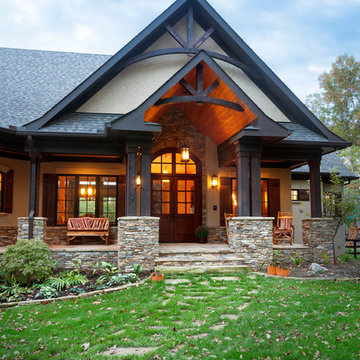
Everett Custom Homes & Jim Schmid Photography
Idee per un grande portico stile rurale davanti casa con pavimentazioni in pietra naturale e un tetto a sbalzo
Idee per un grande portico stile rurale davanti casa con pavimentazioni in pietra naturale e un tetto a sbalzo

The cozy front porch has a built-in ceiling heater to help socializing in the cool evenings John Wilbanks Photography
Esempio di un portico stile americano con pedane e un tetto a sbalzo
Esempio di un portico stile americano con pedane e un tetto a sbalzo
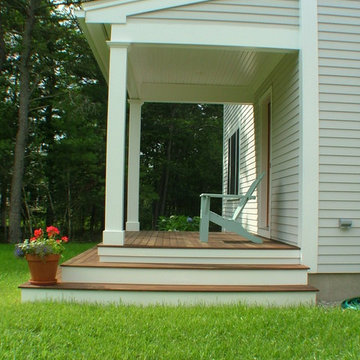
Decking Material: 1x4 Red Balau
Window: Marvin Integrity Wood Ultrex
Door: Simpson S608 Fir
Ispirazione per un portico classico davanti casa con pedane e un tetto a sbalzo
Ispirazione per un portico classico davanti casa con pedane e un tetto a sbalzo
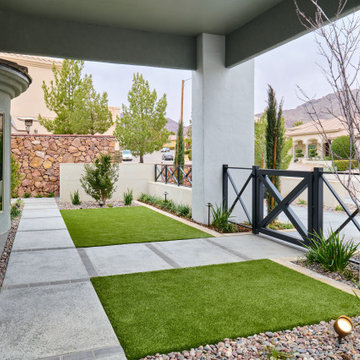
Cool, Contemporary, Curb appeal now feels like home!!! This complete exterior home renovation & curb appeal now makes sense with the interior remodel our client had installed prior to us gettting started!!! The modifications made to this home, along with premium materials makes this home feel cozy, cool & comfortable. Its as though the home has come alive, making this same space more functional & feel so much better, a new found energy. The existing traditional missized semi-circle driveway that took up the entire frontyard was removed. This allowed us to design & install a new more functional driveway as well as create a huge courtyard that not only adds privacy and protection, it looks and feels incredible. Now our client can actually use the front yard for more than just parking cars. The modification addition of 5 stucco columns creates the feeling of a much larger space than what was there prior...who know that these cosmectic columns would actually feel like arms that wrap around the new curb appeal...almost like a vibe of protection. The contrasting paint colors add more movement and depth continuing the feeling of this great space! The new smooth limestone courtyard and custom iron "x" designed fence & gates create a weight type feeling that not only adds privacy, it just feels & looks solid. Its as if its a silent barrier between the homeowners inside and the rest of the world. Our clients now feel comfortable in there new found outdoor living spaces behind the courtyard walls. A place for family, friends and neighbors can easliy conversate & relax. Whether hanging out with the kids or just watching the kids play around in the frontyard, the courtyard was critical to adding a much needed play space. Art is brought into the picture with 2 stone wall monuments...one adding the address numbers with low voltage ligthing to one side of the yard and another that adds balance to the opposite side with custom cut in light fixtures that says... this... is... thee, house! Drystack 8" bed rough chop buff leuders stone planters & short walls outline and accentuate the forever lawn turf as well as the new plant life & lighting. The limestone serves as a grade wall for leveling, as well as the walls are completely permeable for long life and function. Something every parapet home should have, we've added custom down spouts tied to an under ground drainage system. Another way we add longevity to each project. Lastly...lighting is the icing on the cake. Wall lights, path light, down lights, up lights & step lights are all to important along with every light location is considerd as to add a breath taking ambiance of envy. No airplane runway or helicopter landing lights here. We cant wait for summer as the landscape is sure to fill up with color in every corner of this beautiful new outdoor space.
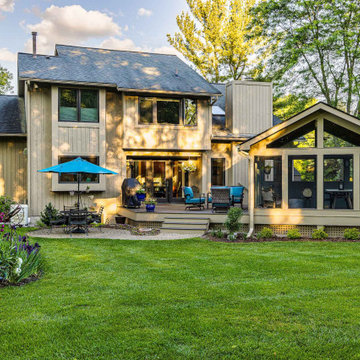
Detached screened porch in Ann Arbor, MI by Meadowlark Design+Build.
Immagine di un portico contemporaneo di medie dimensioni e dietro casa con un portico chiuso, pedane e un tetto a sbalzo
Immagine di un portico contemporaneo di medie dimensioni e dietro casa con un portico chiuso, pedane e un tetto a sbalzo
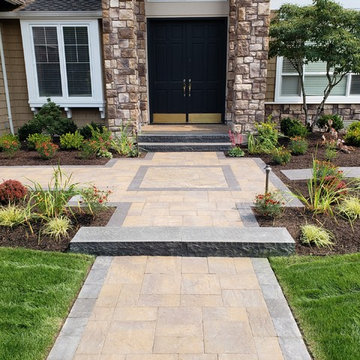
Ispirazione per un portico tradizionale davanti casa con pavimentazioni in pietra naturale e un tetto a sbalzo
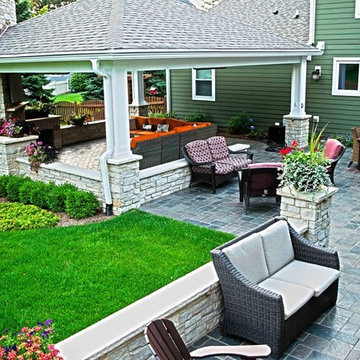
Immagine di un grande portico classico dietro casa con pavimentazioni in pietra naturale e un tetto a sbalzo
Foto di portici verdi con un tetto a sbalzo
7
