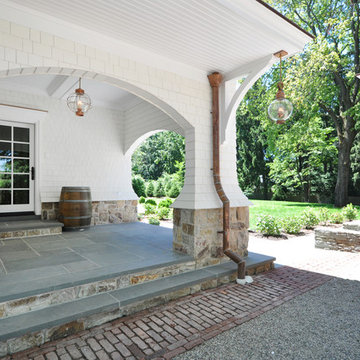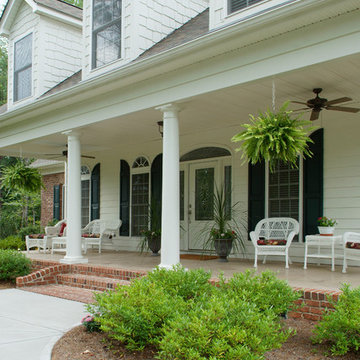Foto di portici verdi con un tetto a sbalzo
Filtra anche per:
Budget
Ordina per:Popolari oggi
21 - 40 di 3.509 foto
1 di 3
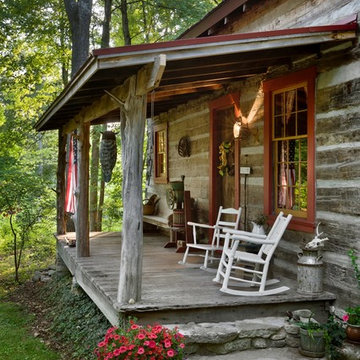
Roger Wade Studio The porch roof was lowered back to the original rafter pockets. The 4 posts were replace with 3 natural cedars over the 3 stone piers. New stone steps were added from the nearby creek. Painted trim & windows. We kept the original rocker & pew. A peaceful retreat to pass the time.
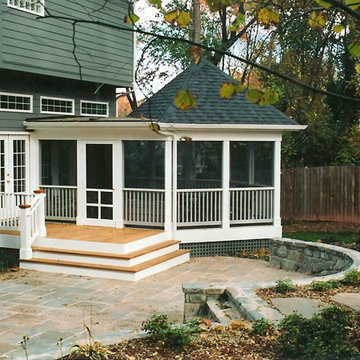
Designed and built by Land Art Design, Inc.
Idee per un portico contemporaneo dietro casa e di medie dimensioni con pedane, un tetto a sbalzo e un portico chiuso
Idee per un portico contemporaneo dietro casa e di medie dimensioni con pedane, un tetto a sbalzo e un portico chiuso
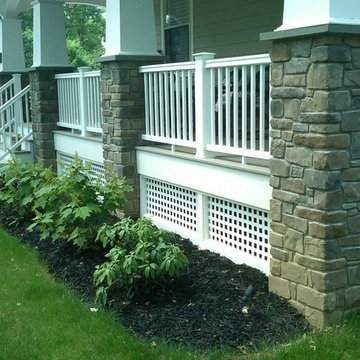
Manufactured stone columns with flagstone caps
Ispirazione per un portico classico di medie dimensioni e davanti casa con pedane e un tetto a sbalzo
Ispirazione per un portico classico di medie dimensioni e davanti casa con pedane e un tetto a sbalzo
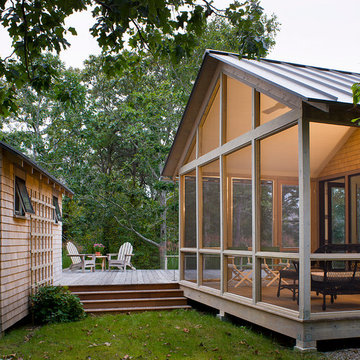
Ispirazione per un portico country con pedane, un tetto a sbalzo e un portico chiuso
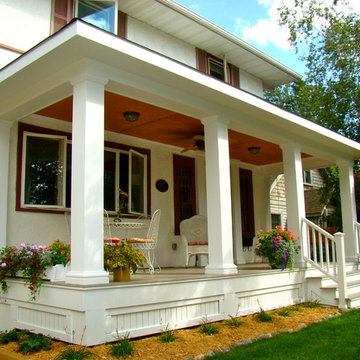
BACKGROUND
Tom and Jill wanted a new space to replace a small entry at the front of their house- a space large enough for warm weather family gatherings and all the benefits a traditional Front Porch has to offer.
SOLUTION
We constructed an open four-column structure to provide space this family wanted. Low maintenance Green Remodeling products were used throughout. Designed by Lee Meyer Architects. Skirting designed and built by Greg Schmidt. Photos by Greg Schmidt
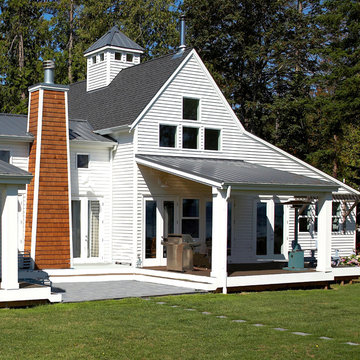
Waterside porch off kitchen - dining space. Photography by Ian Gleadle.
Ispirazione per un portico boho chic di medie dimensioni e dietro casa con un tetto a sbalzo
Ispirazione per un portico boho chic di medie dimensioni e dietro casa con un tetto a sbalzo
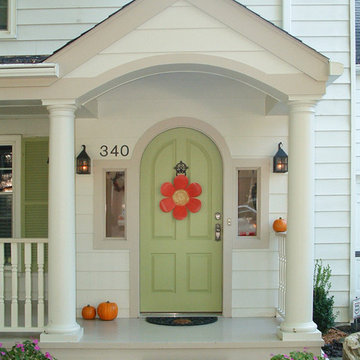
Idee per un portico classico davanti casa con un tetto a sbalzo
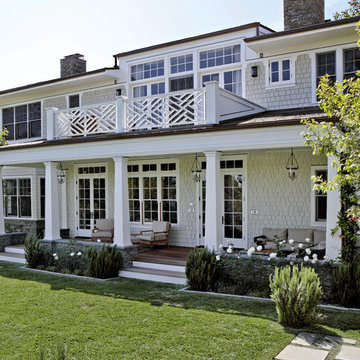
Karyn Millet Photography
Foto di un portico tradizionale con pedane e un tetto a sbalzo
Foto di un portico tradizionale con pedane e un tetto a sbalzo

The glass doors leading from the Great Room to the screened porch can be folded to provide three large openings for the Southern breeze to travel through the home.
Photography: Garett + Carrie Buell of Studiobuell/ studiobuell.com
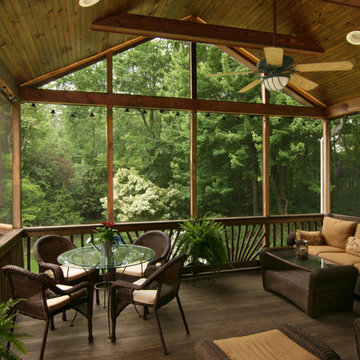
The peaked roof of this screen porch allows not only for a high ceiling but for additional windows as well. The effect is a beautiful merging of indoors and out.
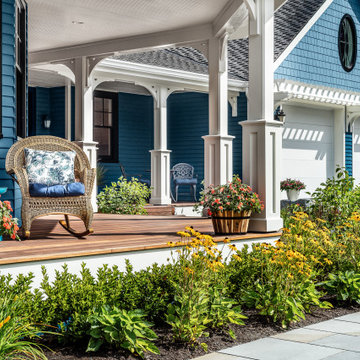
Photo by Kirsten Robertson.
Ispirazione per un grande portico classico davanti casa con pavimentazioni in cemento e un tetto a sbalzo
Ispirazione per un grande portico classico davanti casa con pavimentazioni in cemento e un tetto a sbalzo
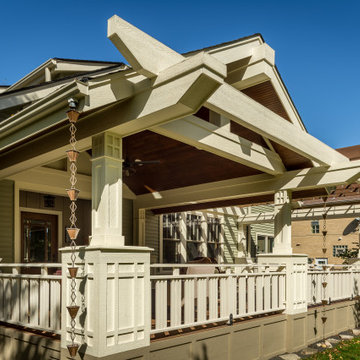
The 4 exterior additions on the home inclosed a full enclosed screened porch with glass rails, covered front porch, open-air trellis/arbor/pergola over a deck, and completely open fire pit and patio - at the front, side and back yards of the home.
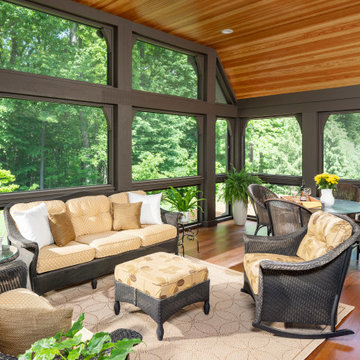
Douglas fir tongue and groove help to accentuate the unique ceiling design in this screened in porch. The Tudor-style aesthetic is carried into the porch design with the unique screened window design. This custom home was designed and built by Meadowlark Design+Build in Ann Arbor, Michigan. Photography by Joshua Caldwell.
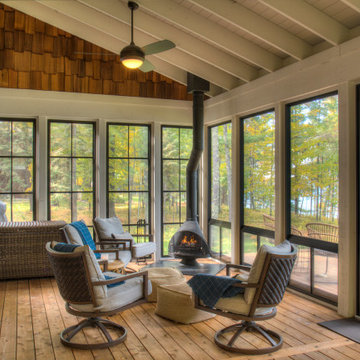
Esempio di un portico nordico di medie dimensioni e dietro casa con un portico chiuso e un tetto a sbalzo
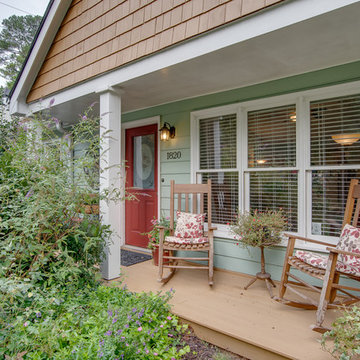
Ispirazione per un portico tradizionale davanti casa con pedane e un tetto a sbalzo
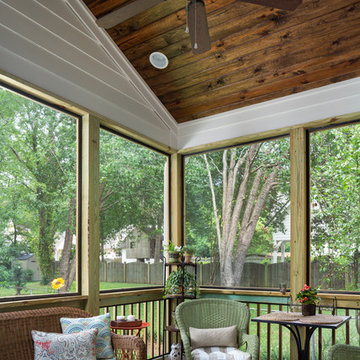
New home construction in Homewood Alabama photographed for Willow Homes, Willow Design Studio, and Triton Stone Group by Birmingham Alabama based architectural and interiors photographer Tommy Daspit. You can see more of his work at http://tommydaspit.com
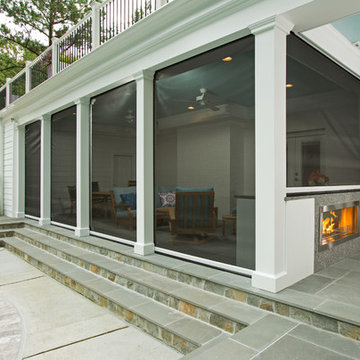
Photography by Greg Hadley Photography.
Idee per un grande portico dietro casa con un portico chiuso, pavimentazioni in pietra naturale e un tetto a sbalzo
Idee per un grande portico dietro casa con un portico chiuso, pavimentazioni in pietra naturale e un tetto a sbalzo

Rob Karosis: Photographer
Idee per un grande portico chic dietro casa con un portico chiuso, pavimentazioni in pietra naturale e un tetto a sbalzo
Idee per un grande portico chic dietro casa con un portico chiuso, pavimentazioni in pietra naturale e un tetto a sbalzo
Foto di portici verdi con un tetto a sbalzo
2
