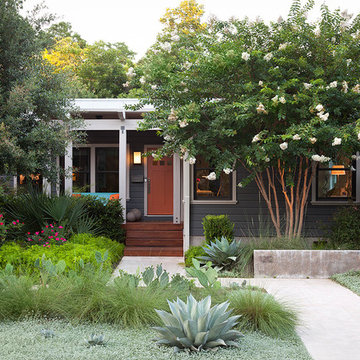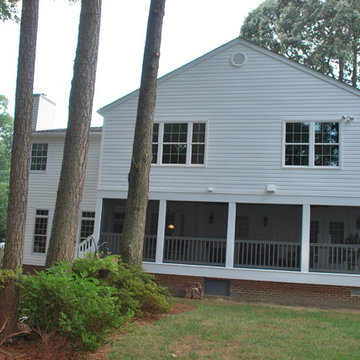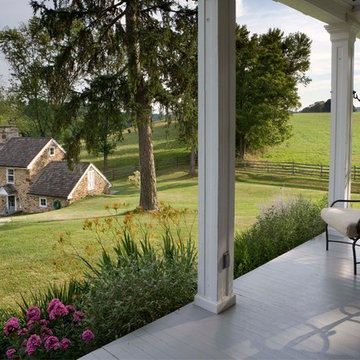Foto di portici verdi, color legno
Filtra anche per:
Budget
Ordina per:Popolari oggi
121 - 140 di 18.498 foto
1 di 3
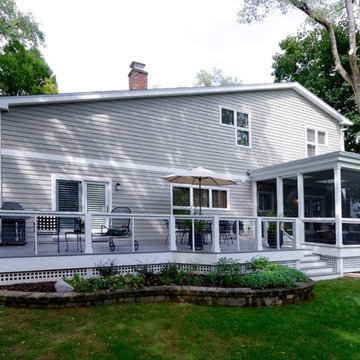
New deck and screened porch overlooking back yard. All structural wood is completely covered in composite trim and decking for a long lasting, easy to maintain structure. Custom composite handrails and stainless steel cables provide a nearly uninterrupted view of the back yard.
Architecture and photography by Omar Gutiérrez, NCARB
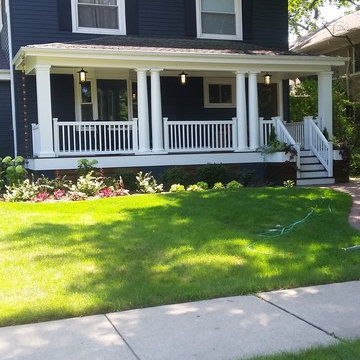
Immagine di un portico classico di medie dimensioni e davanti casa con pavimentazioni in cemento e un tetto a sbalzo
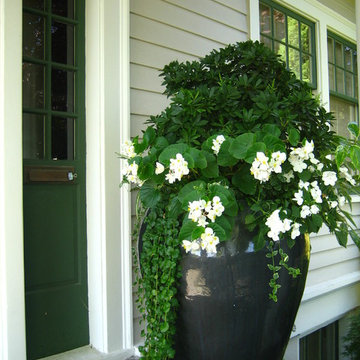
Examples of Fall and Spring containers designed for a long time client.
Foto di un piccolo portico american style davanti casa con un giardino in vaso, lastre di cemento e un tetto a sbalzo
Foto di un piccolo portico american style davanti casa con un giardino in vaso, lastre di cemento e un tetto a sbalzo
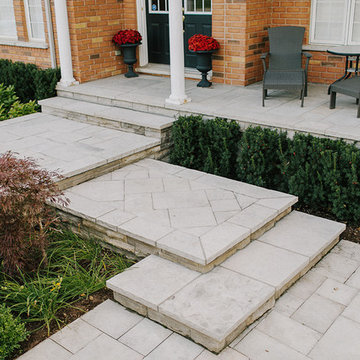
Natural stone front entrance walkway and steps.
Foto di un portico classico di medie dimensioni e davanti casa con pavimentazioni in pietra naturale
Foto di un portico classico di medie dimensioni e davanti casa con pavimentazioni in pietra naturale
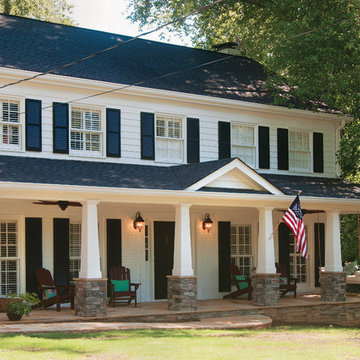
© Jan Stitleburg for Georgia Front Porch. JS PhotoFX.
Foto di un grande portico american style davanti casa con pavimentazioni in pietra naturale e un tetto a sbalzo
Foto di un grande portico american style davanti casa con pavimentazioni in pietra naturale e un tetto a sbalzo
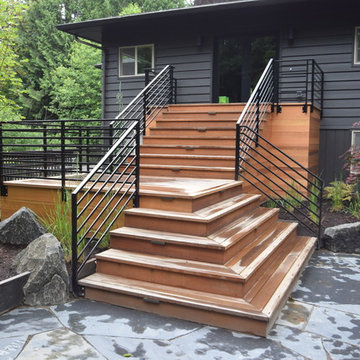
Orlando Construction Inc.
Esempio di un portico moderno di medie dimensioni e davanti casa con pedane e un tetto a sbalzo
Esempio di un portico moderno di medie dimensioni e davanti casa con pedane e un tetto a sbalzo
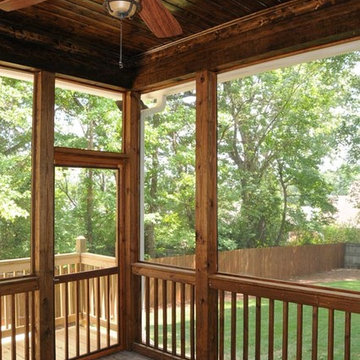
Idee per un portico rustico di medie dimensioni e dietro casa con un portico chiuso, pedane e un tetto a sbalzo
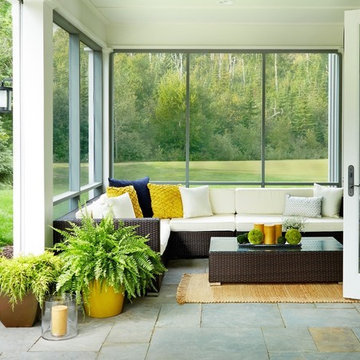
Build: Rocky DiGiacomo, DiGiacomo Homes
Interior Design: Gigi DiGiacomo, DiGiacomo Homes
Photo: Paul Markert, Markert Photo Inc.
Ispirazione per un portico chic con un tetto a sbalzo
Ispirazione per un portico chic con un tetto a sbalzo
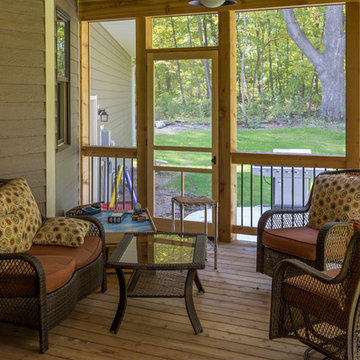
Dan J. Heid
Ispirazione per un portico tradizionale di medie dimensioni e dietro casa con un portico chiuso, lastre di cemento e un tetto a sbalzo
Ispirazione per un portico tradizionale di medie dimensioni e dietro casa con un portico chiuso, lastre di cemento e un tetto a sbalzo
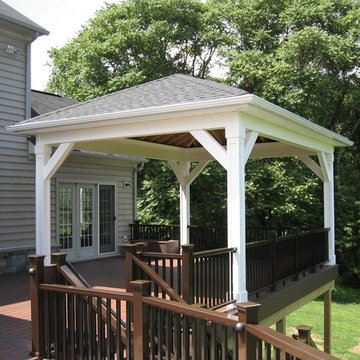
This pavilion located in Damascus MD is part of a deck project and includes recessed panel posts, crown molding, ceiling fan, track lights, unfinished ceiling, asphalt shingles and aluminum gutters and down spouts.
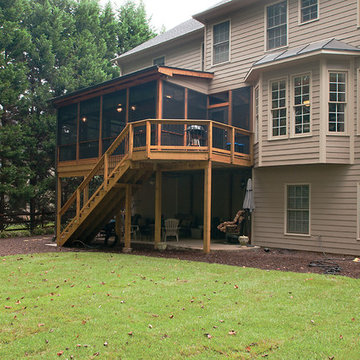
© 2014 Jan Stittleburg for Atlanta Decking & Fence.
Ispirazione per un grande portico tradizionale dietro casa con un portico chiuso, pedane e un tetto a sbalzo
Ispirazione per un grande portico tradizionale dietro casa con un portico chiuso, pedane e un tetto a sbalzo
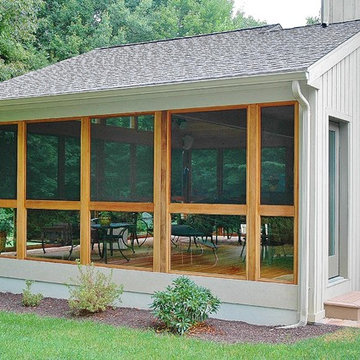
From the opposite side of the three-season porch you can see the intricacies of the custom roofline at work.
Photots courtesy Archadeck of Central CT.
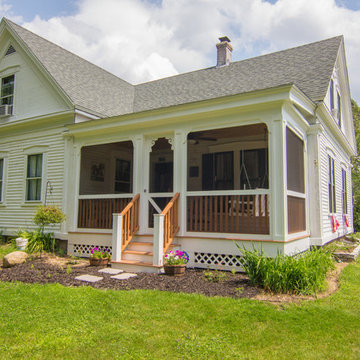
Jed Burdick - Votary Media
Esempio di un piccolo portico tradizionale davanti casa con un portico chiuso e un tetto a sbalzo
Esempio di un piccolo portico tradizionale davanti casa con un portico chiuso e un tetto a sbalzo
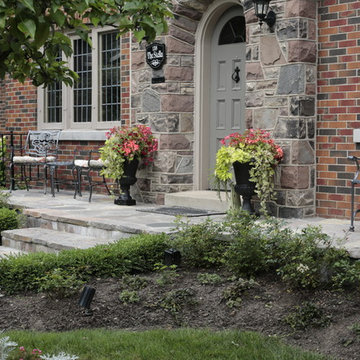
Close up of the porch area with random sandstone flagstone and bistro seating area.
Immagine di un portico chic di medie dimensioni e davanti casa con pavimentazioni in pietra naturale
Immagine di un portico chic di medie dimensioni e davanti casa con pavimentazioni in pietra naturale
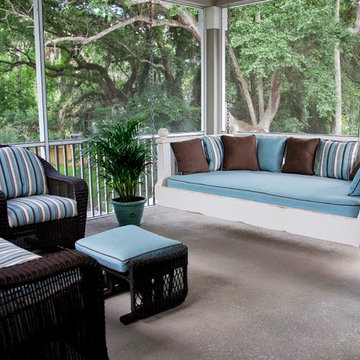
The daybed swing takes advantage of the treetop breezes in this Florida home's outdoor space.
Photography by Erin Stehl
Immagine di un portico stile marino
Immagine di un portico stile marino
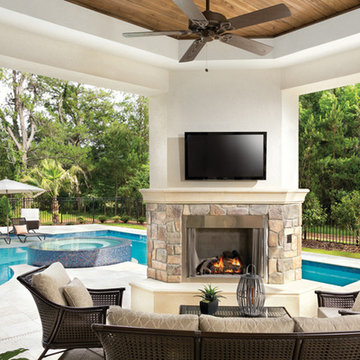
Gulfport 1211 Florida Luxury Custom Design, Mediterranean elevation “T”, open Model for Viewing at Carriage Way in Gainesville, Florida.
Visit www.ArthurRutenbergHomes.com to view other Models
5 BEDROOMS / 5.5 Baths / Den / Club room
5,016 square feet
Designed with family living in mind, this 2 story home caters to those in pursuit of casual elegance.
Plan Features:
• The first floor features large open living bathed in natural light from the expansive 10' windows, 90 degree sliding glass doors and curved walls of fixed glass in the living and morning room.
• With 12' ceilings, the leisure room soars and then spills out onto the outdoor lanai and cabana towards the pool and spa.
• The second floor features a club room with wet bar, a media room and covered balcony off bedroom 4.
• 3 bedrooms are designed as suites offering private bathrooms and walk in closets.
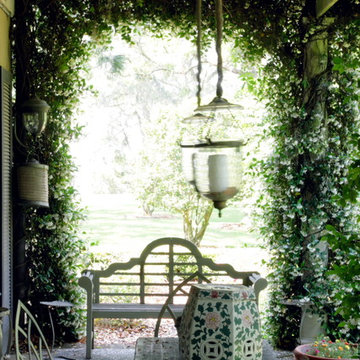
Atlantic Archives/Richard Leo Johnson
Esempio di un portico stile shabby con una pergola
Esempio di un portico stile shabby con una pergola
Foto di portici verdi, color legno
7
