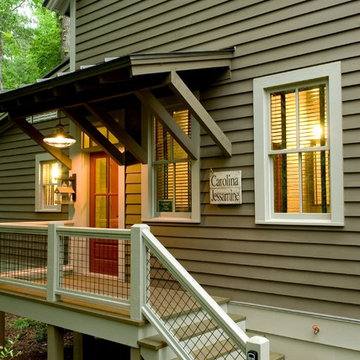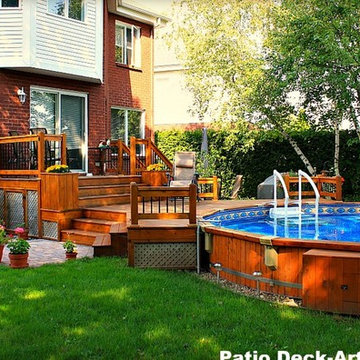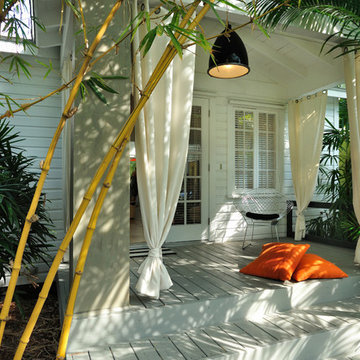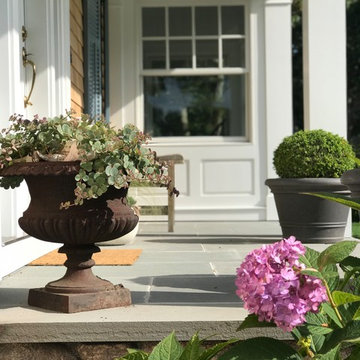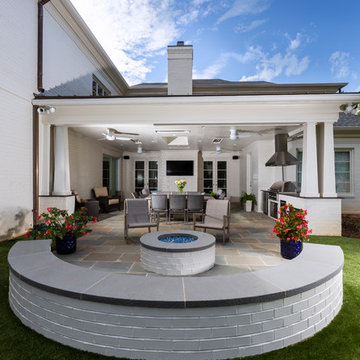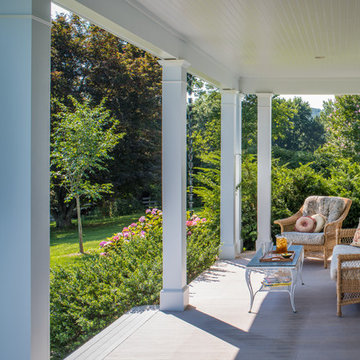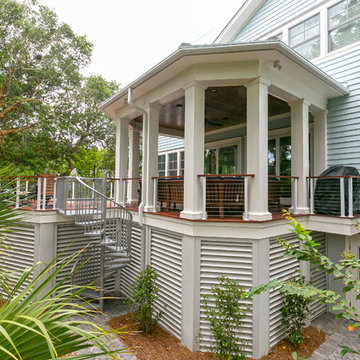Foto di portici verdi, color legno
Filtra anche per:
Budget
Ordina per:Popolari oggi
161 - 180 di 18.493 foto
1 di 3
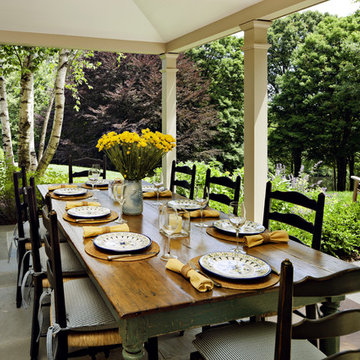
The Dining Porch leads to a large bluestone terrace overlooking a lake.
Robert Benson Photography
Ispirazione per un grande portico country nel cortile laterale con pavimentazioni in pietra naturale e un tetto a sbalzo
Ispirazione per un grande portico country nel cortile laterale con pavimentazioni in pietra naturale e un tetto a sbalzo
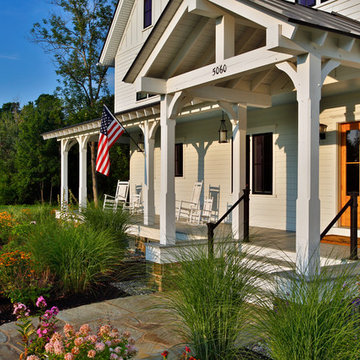
A simplified farmhouse aesthetic was the direction chosen for the exterior. The front elevation is anchored by a heavy timber sitting porch which has views overlooking the paddock area. The gabled roof forms anchor the building to the field, offering dimension to the landscape on an otherwise flat site.
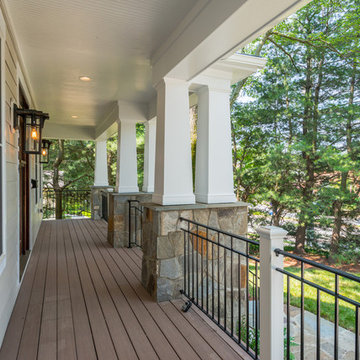
Idee per un grande portico american style davanti casa con pedane e un tetto a sbalzo
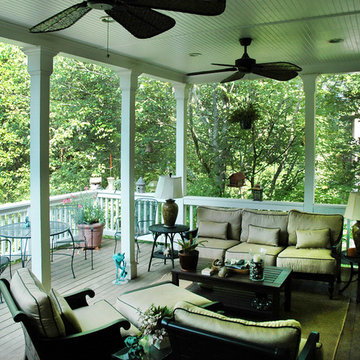
© 2014 Jan Stittleburg for Atlanta Decking.
Idee per un portico chic di medie dimensioni e dietro casa con un tetto a sbalzo
Idee per un portico chic di medie dimensioni e dietro casa con un tetto a sbalzo
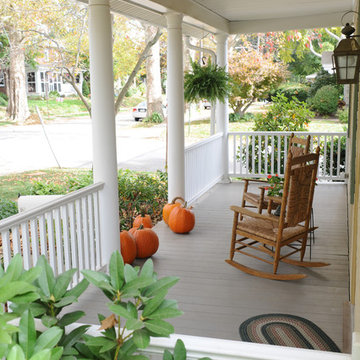
Pine Street Carpenters
Idee per un portico tradizionale davanti casa
Idee per un portico tradizionale davanti casa
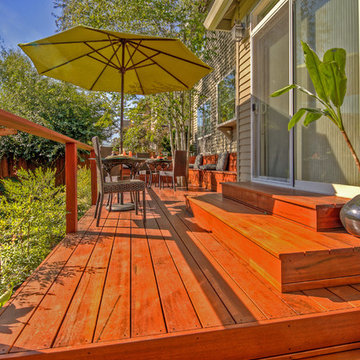
Bamboo water feature, brick patio, fire pit, Japanese garden, Japanese Tea Hut, Japanese water feature, lattice, metal roof, outdoor bench, outdoor dining, fire pit, tree grows up through deck, firepit stools, paver patio, privacy screens, trellis, hardscape patio, Tigerwood Deck, wood beam, wood deck, privacy screens, bubbler water feature, paver walkway
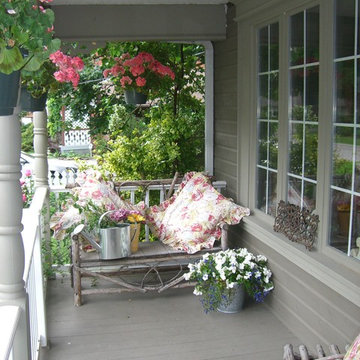
Welcome to Caledon!
This gorgeous century home located in the valley of Bolton Ontario has been renovated multiple times. The owners went to great lengths to preserve the original integrity of the century home while adding many updates throughout. The star of the home is the customized millwork and unique century home details. This property has been featured in several magazines as well as being featured on houzz .
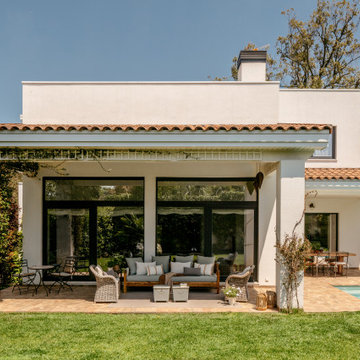
Porche social exterior con acceso a la piscina particular.
Foto di un portico mediterraneo di medie dimensioni e dietro casa con piastrelle e un tetto a sbalzo
Foto di un portico mediterraneo di medie dimensioni e dietro casa con piastrelle e un tetto a sbalzo
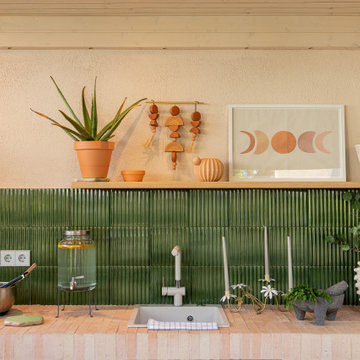
Fotografía: Pilar Martín Bravo
Ispirazione per un portico minimalista di medie dimensioni e davanti casa con pavimentazioni in mattoni e un tetto a sbalzo
Ispirazione per un portico minimalista di medie dimensioni e davanti casa con pavimentazioni in mattoni e un tetto a sbalzo
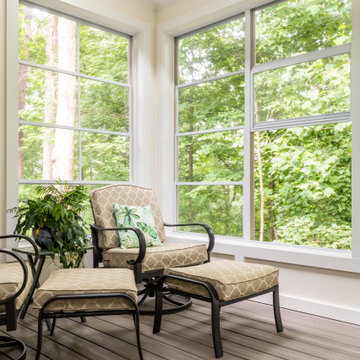
Our clients imagined a space where they could enjoy the outdoors without bugs/weather conditions. The SunSpace window system are vinyl windows that fold down and collapse on themselves to create a screened in porch. We installed screen material under the low maintenance, composite Trex deck to keep bugs out. They wanted a space that felt like an extension of their home. This is a true friendship porch where everyone is welcome including their kitty cats. https://sunspacesunrooms.com/weathermaster-vertical-four-track-windows
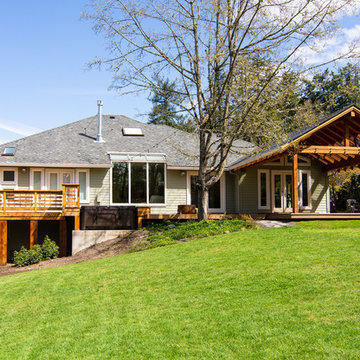
This complete home remodel was complete by taking the early 1990's home and bringing it into the new century with opening up interior walls between the kitchen, dining, and living space, remodeling the living room/fireplace kitchen, guest bathroom, creating a new master bedroom/bathroom floor plan, and creating an outdoor space for any sized party!
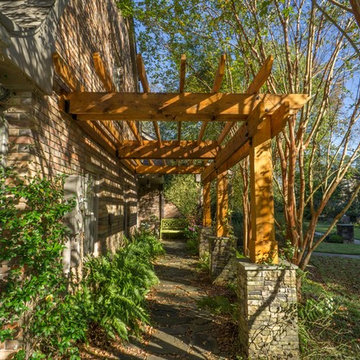
Barbara Brown Photography
Ispirazione per un piccolo portico rustico nel cortile laterale con una pergola, un giardino in vaso e pedane
Ispirazione per un piccolo portico rustico nel cortile laterale con una pergola, un giardino in vaso e pedane
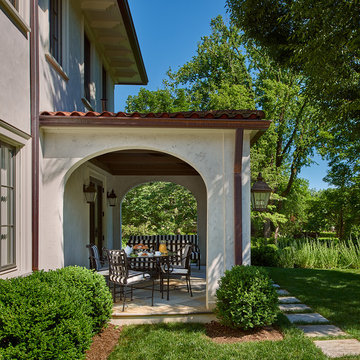
French doors lead out to a porch that looks out to the pool. Photo by Anice Hoachlander
Foto di un grande portico mediterraneo nel cortile laterale con piastrelle e un tetto a sbalzo
Foto di un grande portico mediterraneo nel cortile laterale con piastrelle e un tetto a sbalzo
Foto di portici verdi, color legno
9
