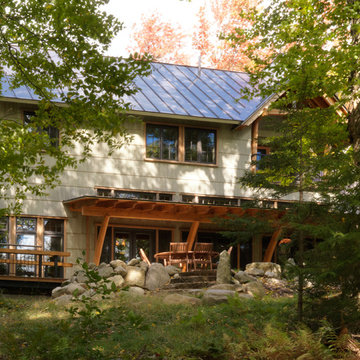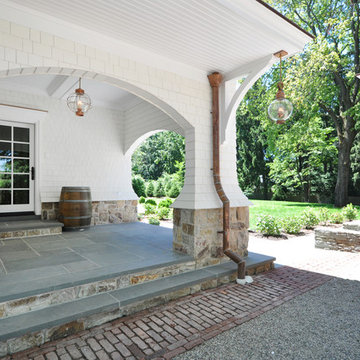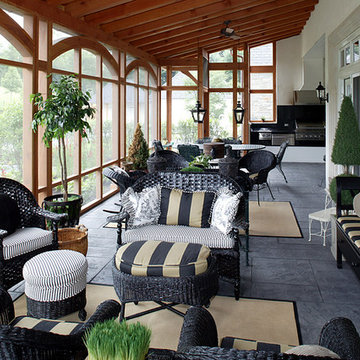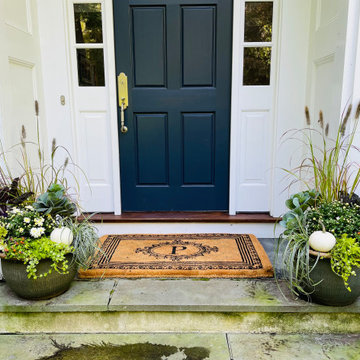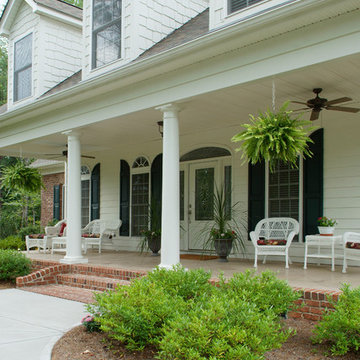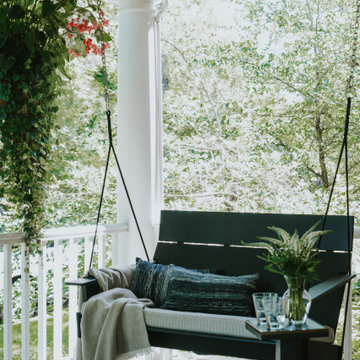Foto di portici verdi, color legno
Filtra anche per:
Budget
Ordina per:Popolari oggi
41 - 60 di 18.493 foto
1 di 3
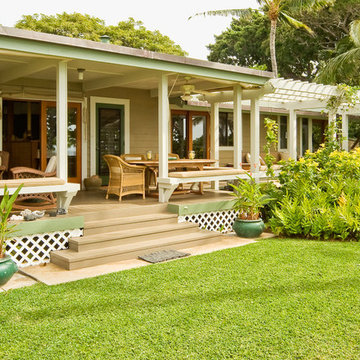
Collection of homes depicting designs of “Hawaiian Cottage Style”
Photography by Pablo McLoud
Waipio Mauka Cottage – Stylish Classic Beach Cottage – Colorful Retro Beach Cottage – Kukio Guest Cottage
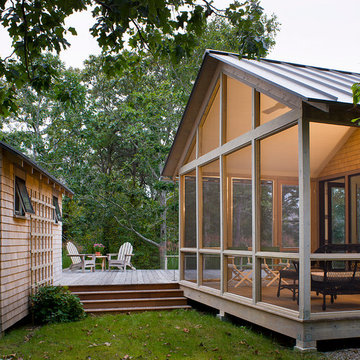
Ispirazione per un portico country con pedane, un tetto a sbalzo e un portico chiuso
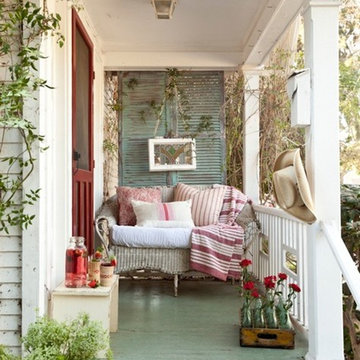
Photos by Mark Lohman and styled by Sunday Henrickson for Tumbleweed & Dandelion.
Idee per un portico stile shabby davanti casa
Idee per un portico stile shabby davanti casa
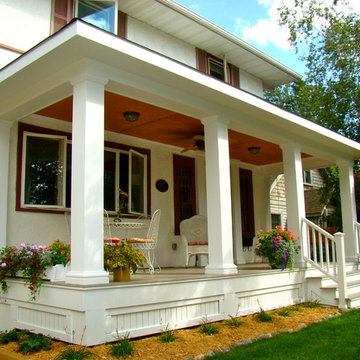
BACKGROUND
Tom and Jill wanted a new space to replace a small entry at the front of their house- a space large enough for warm weather family gatherings and all the benefits a traditional Front Porch has to offer.
SOLUTION
We constructed an open four-column structure to provide space this family wanted. Low maintenance Green Remodeling products were used throughout. Designed by Lee Meyer Architects. Skirting designed and built by Greg Schmidt. Photos by Greg Schmidt
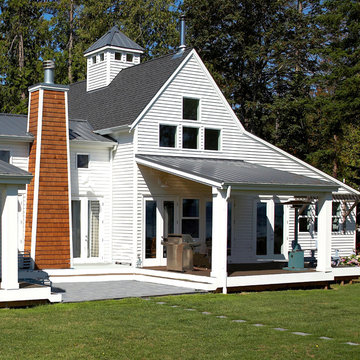
Waterside porch off kitchen - dining space. Photography by Ian Gleadle.
Ispirazione per un portico boho chic di medie dimensioni e dietro casa con un tetto a sbalzo
Ispirazione per un portico boho chic di medie dimensioni e dietro casa con un tetto a sbalzo
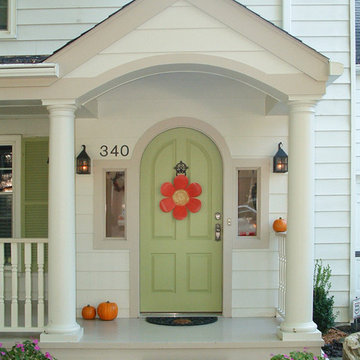
Idee per un portico classico davanti casa con un tetto a sbalzo
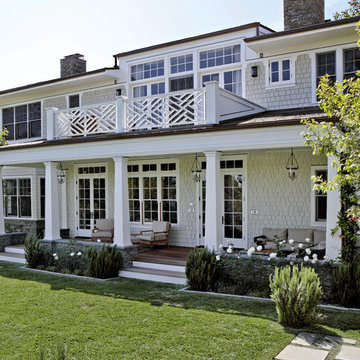
Karyn Millet Photography
Foto di un portico tradizionale con pedane e un tetto a sbalzo
Foto di un portico tradizionale con pedane e un tetto a sbalzo

The glass doors leading from the Great Room to the screened porch can be folded to provide three large openings for the Southern breeze to travel through the home.
Photography: Garett + Carrie Buell of Studiobuell/ studiobuell.com
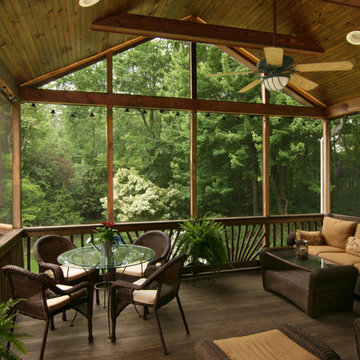
The peaked roof of this screen porch allows not only for a high ceiling but for additional windows as well. The effect is a beautiful merging of indoors and out.
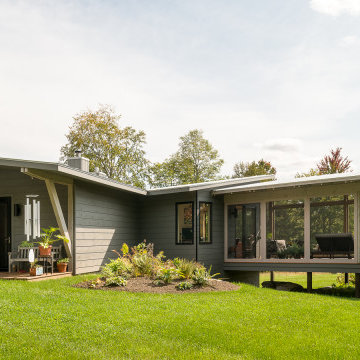
Sited perfectly and intuitively on a beautiful parcel of land, this Vermont contemporary home is complemented by an intricate roof design, appreciated from above. The long axis of the house faces south on the gently sloping site to bring midwinter daylight and passive solar gain deep into the 16 ft. wide main volume. Just 2.5 acres of the 17.5 acre lot was developed, to minimize disturbance to the site, to preserve many of the long-lived mixed hardwood and softwood trees, including the owners’ favorite, a yellow birch with golden curly bark, and to protect the natural wetlands and stream outflow.
The fully accessible main level contains the living room, dining room, kitchen, primary bedroom and bath, and a lovely westerly screened porch. Connected to the main volume are a garage with three bays including a small studio and a workshop. The home prioritizes intuitive, organic and incredibly functional spaces combined with simple stylistic elements, hints of a mid-century modern American home.
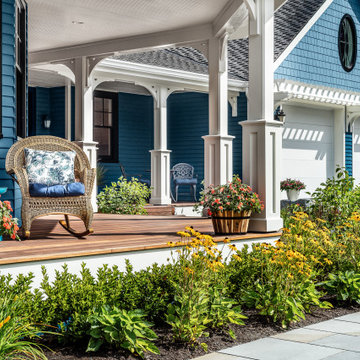
Photo by Kirsten Robertson.
Ispirazione per un grande portico classico davanti casa con pavimentazioni in cemento e un tetto a sbalzo
Ispirazione per un grande portico classico davanti casa con pavimentazioni in cemento e un tetto a sbalzo
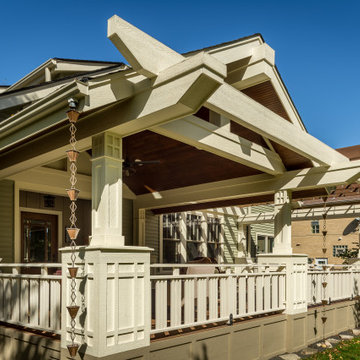
The 4 exterior additions on the home inclosed a full enclosed screened porch with glass rails, covered front porch, open-air trellis/arbor/pergola over a deck, and completely open fire pit and patio - at the front, side and back yards of the home.
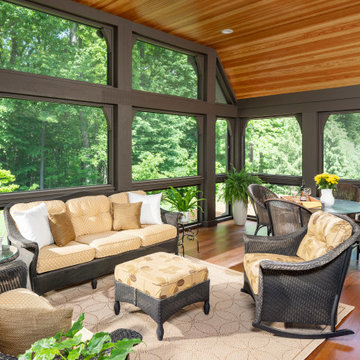
Douglas fir tongue and groove help to accentuate the unique ceiling design in this screened in porch. The Tudor-style aesthetic is carried into the porch design with the unique screened window design. This custom home was designed and built by Meadowlark Design+Build in Ann Arbor, Michigan. Photography by Joshua Caldwell.
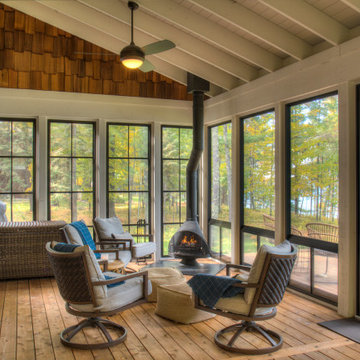
Esempio di un portico nordico di medie dimensioni e dietro casa con un portico chiuso e un tetto a sbalzo
Foto di portici verdi, color legno
3
