Foto di portici rustici
Filtra anche per:
Budget
Ordina per:Popolari oggi
61 - 80 di 2.181 foto
1 di 3
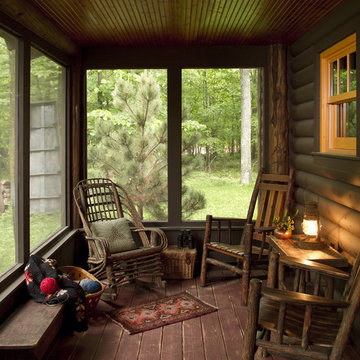
Immagine di un portico rustico con pedane, un tetto a sbalzo e un portico chiuso
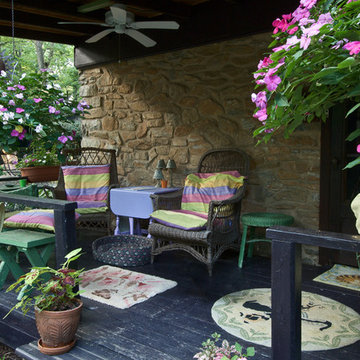
Comfortable Outdoor Living.
DESIGN: Cathy Carr, APLD
Photo and installation by Garden Gate Landscaping, Inc.
Foto di un piccolo portico rustico nel cortile laterale con pedane e un tetto a sbalzo
Foto di un piccolo portico rustico nel cortile laterale con pedane e un tetto a sbalzo
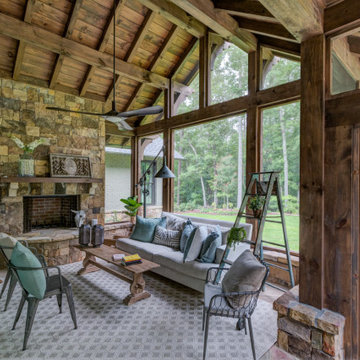
Ispirazione per un grande portico stile rurale dietro casa con un portico chiuso, pavimentazioni in pietra naturale e un tetto a sbalzo
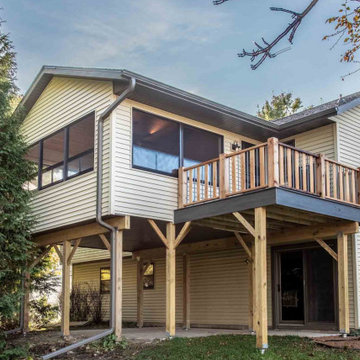
From the exterior, the new porch has lines that tie the addition perfectly to the rest of the house. The new porch also adds interest to what was otherwise a very flat rear facade.
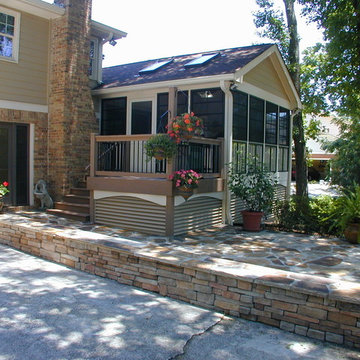
The client had an expansive back yard with only a lower level patio to be outside. They wanted a porch with a fireplace that they could enjoy a better view year-round. The original concrete patio was ugly and needed to go.
We designed a screen porch with a small deck for grilling and covered the patio with flagstone and build a seat height wall to separate the patio from the driveway and provide a nicer area to entertain. Skylights allow light to continue to come into the kitchen. The owner retrofitted storm windows to allow for year comfort.
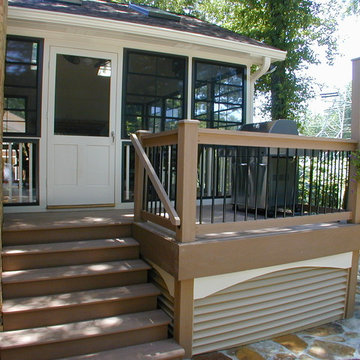
The client had an expansive back yard with only a lower level patio to be outside. They wanted a porch with a fireplace that they could enjoy a better view year-round. The original concrete patio was ugly and needed to go.
We designed a screen porch with a small deck for grilling and covered the patio with flagstone and build a seat height wall to separate the patio from the driveway and provide a nicer area to entertain. Skylights allow light to continue to come into the kitchen. The owner retrofitted storm windows to allow for year comfort.
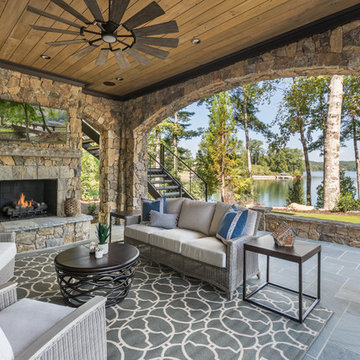
Inspiro 8
Immagine di un portico rustico con un caminetto e un tetto a sbalzo
Immagine di un portico rustico con un caminetto e un tetto a sbalzo
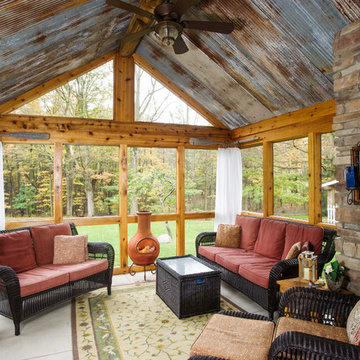
PRL Photographics
Ispirazione per un portico stile rurale con un portico chiuso, pavimentazioni in cemento e un tetto a sbalzo
Ispirazione per un portico stile rurale con un portico chiuso, pavimentazioni in cemento e un tetto a sbalzo
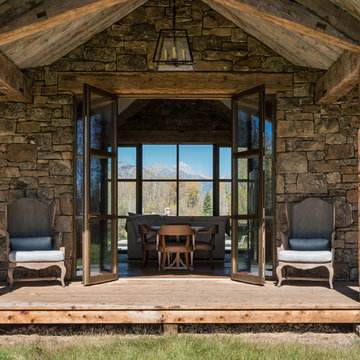
Photo Credit: JLF Architecture
Foto di un grande portico stile rurale nel cortile laterale con pedane e un tetto a sbalzo
Foto di un grande portico stile rurale nel cortile laterale con pedane e un tetto a sbalzo
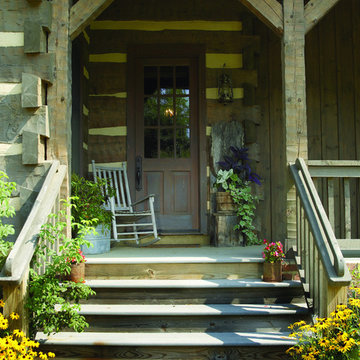
Esempio di un portico rustico di medie dimensioni e davanti casa con un giardino in vaso, pedane e un tetto a sbalzo
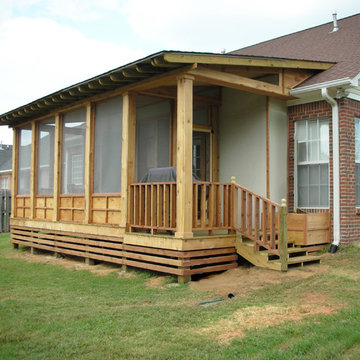
Foto di un portico stile rurale di medie dimensioni e dietro casa con un portico chiuso, pedane e un tetto a sbalzo
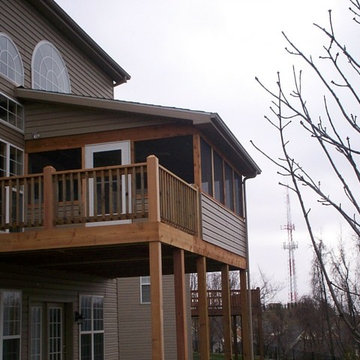
A screened in porch built on an elevated deck was designed with a shed roof and knee wall railing. The attached deck is perfect for grilling or sunning and the screen porch provides a respite from the heat or rain. Constructed with cedar, the outdoor space blends perfectly with the wooded backyard setting. Deck and screen porch project by Archadeck of West County and St. Charles County in St. Louis Mo.
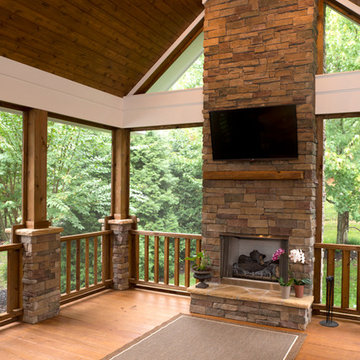
Evergreen Studio
Esempio di un portico stile rurale di medie dimensioni e dietro casa con un portico chiuso, pedane e un tetto a sbalzo
Esempio di un portico stile rurale di medie dimensioni e dietro casa con un portico chiuso, pedane e un tetto a sbalzo
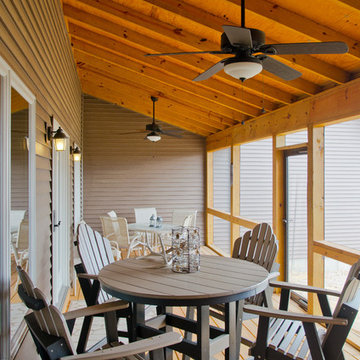
Immagine di un portico stile rurale di medie dimensioni e dietro casa con un portico chiuso, pedane e un tetto a sbalzo
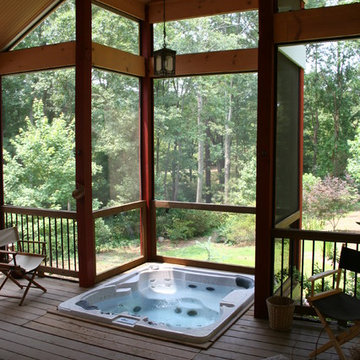
Immagine di un portico rustico di medie dimensioni e dietro casa con un portico chiuso e un tetto a sbalzo
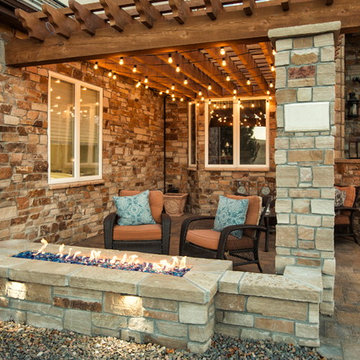
Immagine di un portico stile rurale di medie dimensioni e davanti casa con un focolare, pavimentazioni in pietra naturale e una pergola
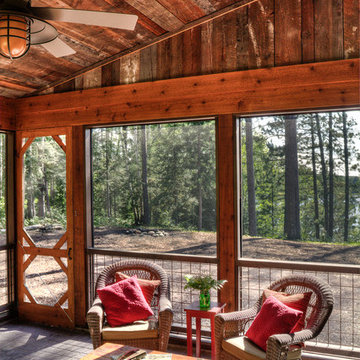
Esempio di un portico rustico nel cortile laterale e di medie dimensioni con un portico chiuso, un tetto a sbalzo e pavimentazioni in cemento
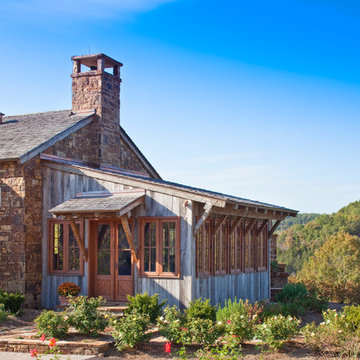
Reclaimed silver barn wood siding and hand hewn beams make up this great looking home.
Idee per un portico stile rurale con un tetto a sbalzo
Idee per un portico stile rurale con un tetto a sbalzo
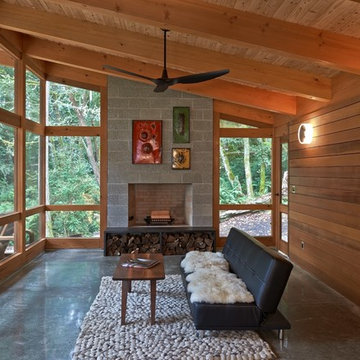
Location: Vashon Island, WA.
Photography by Dale Lang
Immagine di un grande portico stile rurale dietro casa con un focolare, lastre di cemento e un tetto a sbalzo
Immagine di un grande portico stile rurale dietro casa con un focolare, lastre di cemento e un tetto a sbalzo
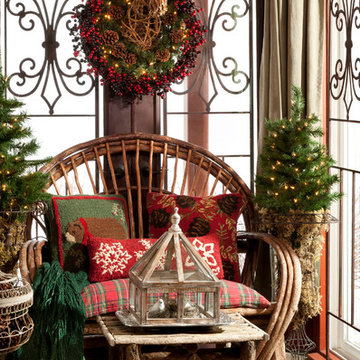
Heidi Long
Immagine di un portico stile rurale con pavimentazioni in pietra naturale e un tetto a sbalzo
Immagine di un portico stile rurale con pavimentazioni in pietra naturale e un tetto a sbalzo
Foto di portici rustici
4