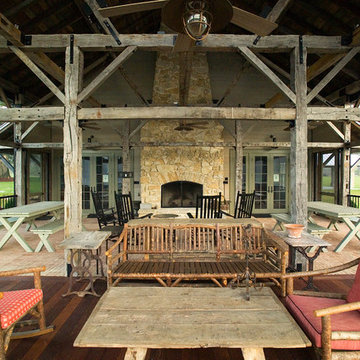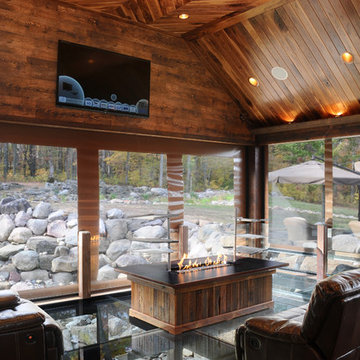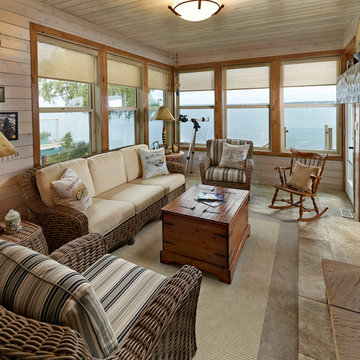Foto di portici rustici con un focolare
Filtra anche per:
Budget
Ordina per:Popolari oggi
81 - 100 di 252 foto
1 di 3
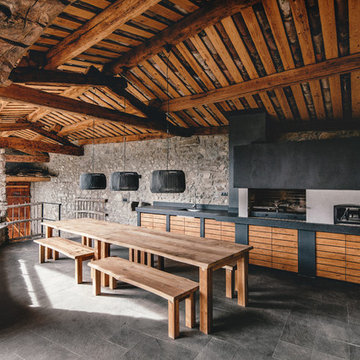
Jordi Anguera
Immagine di un grande portico stile rurale con un focolare, pavimentazioni in pietra naturale e un tetto a sbalzo
Immagine di un grande portico stile rurale con un focolare, pavimentazioni in pietra naturale e un tetto a sbalzo
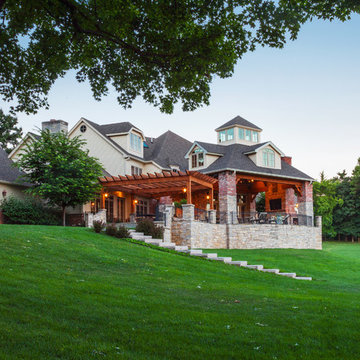
Pergola and Pavilion | Photo by Matt Marcinkowski
Foto di un ampio portico stile rurale dietro casa con un focolare, piastrelle e un tetto a sbalzo
Foto di un ampio portico stile rurale dietro casa con un focolare, piastrelle e un tetto a sbalzo
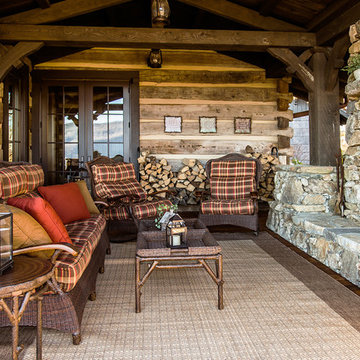
A stunning mountain retreat, this custom legacy home was designed by MossCreek to feature antique, reclaimed, and historic materials while also providing the family a lodge and gathering place for years to come. Natural stone, antique timbers, bark siding, rusty metal roofing, twig stair rails, antique hardwood floors, and custom metal work are all design elements that work together to create an elegant, yet rustic mountain luxury home.
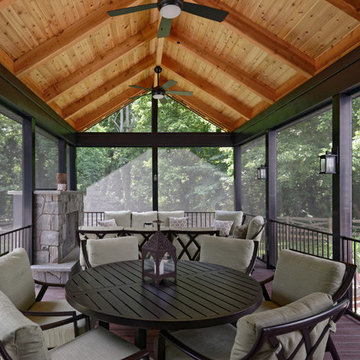
We created an invitingly rustic space for these NoVa homeowners to enjoy nature in the comfort of their screened porch, year round. The porch leads to a flagstone patio featuring a fire pit perfect for roasting marshmallows and stargazing.
Photo: Tom Kumpf
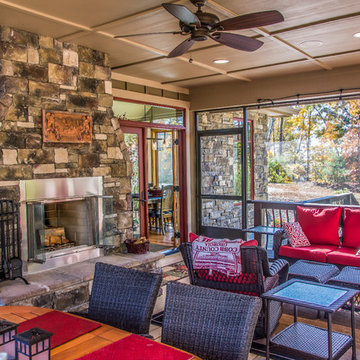
This client loved wood. Site-harvested lumber was applied to the stairwell walls with beautiful effect in this North Asheville home. The tongue-and-groove, nickel-jointed milling and installation, along with the simple detail metal balusters created a focal point for the home.
The heavily-sloped lot afforded great views out back, demanded lots of view-facing windows, and required supported decks off the main floor and lower level.
The screened porch features a massive, wood-burning outdoor fireplace with a traditional hearth, faced with natural stone. The side-yard natural-look water feature attracts many visitors from the surrounding woods.
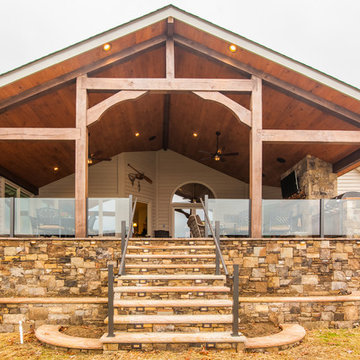
We hope our customers enjoy this relaxing outdoor area for years to come!
Ispirazione per un portico stile rurale dietro casa con un focolare, un tetto a sbalzo e pavimentazioni in cemento
Ispirazione per un portico stile rurale dietro casa con un focolare, un tetto a sbalzo e pavimentazioni in cemento
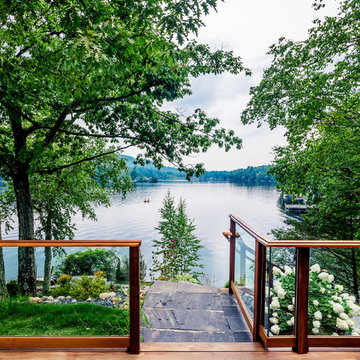
Elizabeth Pedinotti Haynes
Immagine di un portico stile rurale di medie dimensioni e dietro casa con un focolare e pedane
Immagine di un portico stile rurale di medie dimensioni e dietro casa con un focolare e pedane
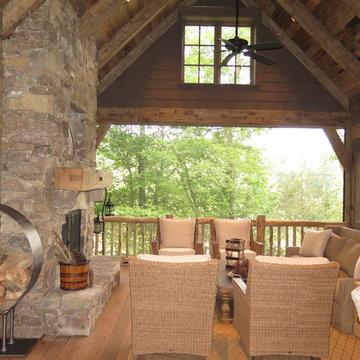
Foto di un grande portico rustico dietro casa con un focolare, pedane e un tetto a sbalzo
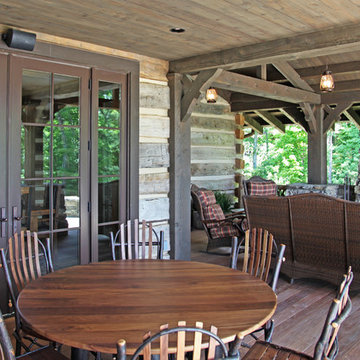
A space for year-round outdoor living. This porch has room for casual dining while enjoying the views, and an area for fireside gatherings and story-telling. The antique reclaimed timbers and timber veneers create the perfect setting for the natural stone fireplace and willow and wicker furniture. Reclaimed materials provided by Appalachian Antique Hardwoods. Photo Credit - Erwin Loveland. Home Design by MossCreek
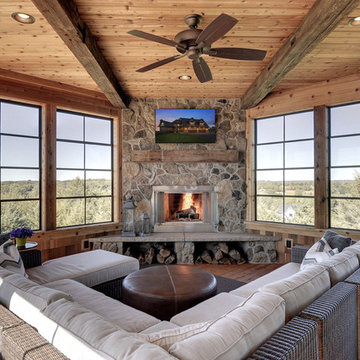
Immagine di un portico rustico di medie dimensioni e dietro casa con un focolare, pedane e un tetto a sbalzo
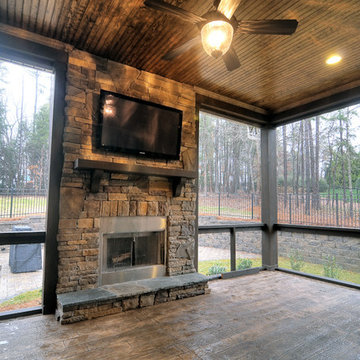
Ispirazione per un portico rustico di medie dimensioni e dietro casa con un focolare, piastrelle e un tetto a sbalzo
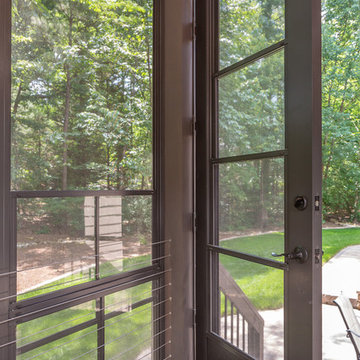
Tile floors, gas fireplace, skylights, ezebreeze, natural stone, 1 x 6 pine ceilings, led lighting, 5.1 surround sound, TV, live edge mantel, rope lighting, western triple slider, new windows, stainless cable railings
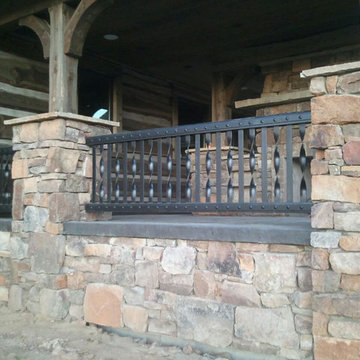
This home was themed to have an old world feel to it. In order to achieve the desired look, the wrought iron steel needed to be hand hammered, twisted and bent. The rivets match throughout the interior and exterior of the home, to bring each piece together. The handrail was built to look like it was riveted together and was installed prior to the stone to conceal the attachment points. The retaining wall rail was welded to appear as one solid piece of metal bent into a U shape. All of the door hinges, handles and knockers match in one way or another. They were hand hammered and forged to accent the beauty of the wood.
The iron really brought the great room together. Starting with the five foot tall fireplace doors, the hand made branch work, leaves and handles make it one of a kind. The massive seven and a half foot diameter chandelier that includes 12 large, ten inch candles fills the ceiling with a wrought iron work of art. Lastly, the Juliet balcony with its curved and riveted design, gives this room the finishing touch. For their privacy and security we installed an electronic gate system at the entrance to the property. All in all, the combination of steel, rock and wood; truly brings out the old world feel.
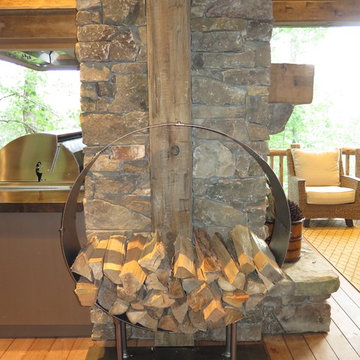
Idee per un grande portico stile rurale dietro casa con un focolare, pedane e un tetto a sbalzo
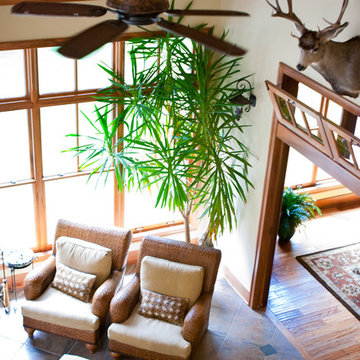
All season porch with wicker seating for a time to catch up on some relaxation.
Immagine di un portico rustico con un focolare
Immagine di un portico rustico con un focolare
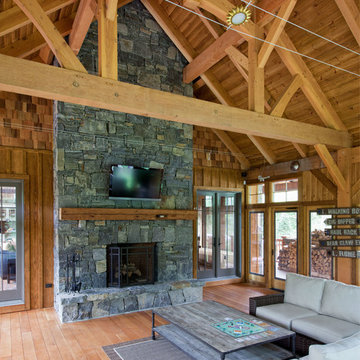
Custom designed by MossCreek, this four-seasons resort home in a New England vacation destination showcases natural stone, square timbers, vertical and horizontal wood siding, cedar shingles, and beautiful hardwood floors.
MossCreek's design staff worked closely with the owners to create spaces that brought the outside in, while at the same time providing for cozy evenings during the ski season. MossCreek also made sure to design lots of nooks and niches to accommodate the homeowners' eclectic collection of sports and skiing memorabilia.
The end result is a custom-designed home that reflects both it's New England surroundings and the owner's style.
MossCreek.net
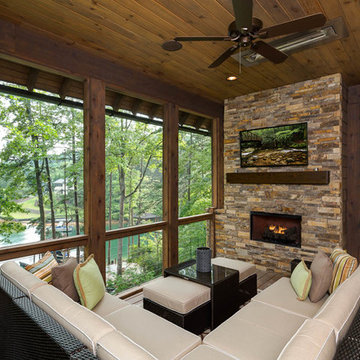
Immagine di un portico rustico con un focolare, pedane e un tetto a sbalzo
Foto di portici rustici con un focolare
5
