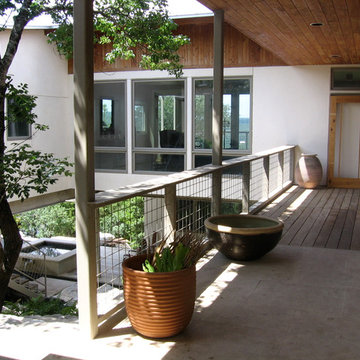Foto di portici moderni con un tetto a sbalzo
Filtra anche per:
Budget
Ordina per:Popolari oggi
121 - 140 di 1.563 foto
1 di 3
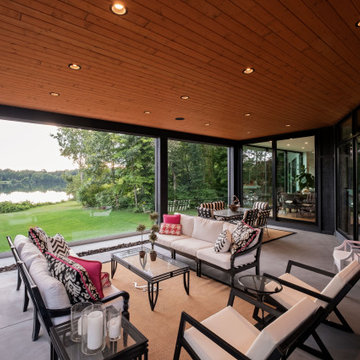
Ispirazione per un grande portico minimalista dietro casa con un focolare, lastre di cemento e un tetto a sbalzo
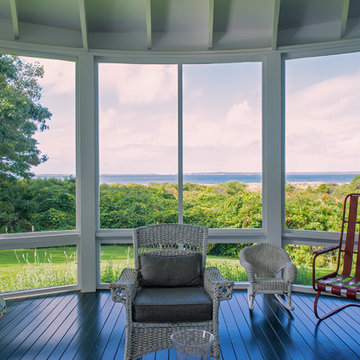
Sunroom
Esempio di un grande portico minimalista dietro casa con un portico chiuso e un tetto a sbalzo
Esempio di un grande portico minimalista dietro casa con un portico chiuso e un tetto a sbalzo
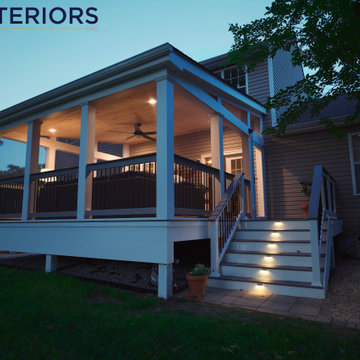
KR Exteriors Custom Built Composite Porch
Foto di un portico minimalista di medie dimensioni e dietro casa con un portico chiuso, pedane, un tetto a sbalzo e parapetto in materiali misti
Foto di un portico minimalista di medie dimensioni e dietro casa con un portico chiuso, pedane, un tetto a sbalzo e parapetto in materiali misti
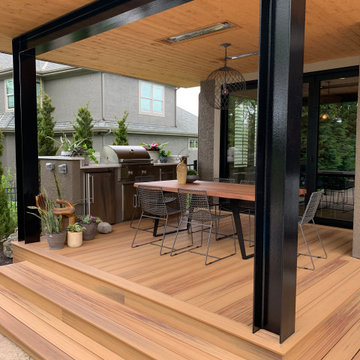
Exposed Steel beams and columns
Immagine di un piccolo portico moderno dietro casa con pedane e un tetto a sbalzo
Immagine di un piccolo portico moderno dietro casa con pedane e un tetto a sbalzo
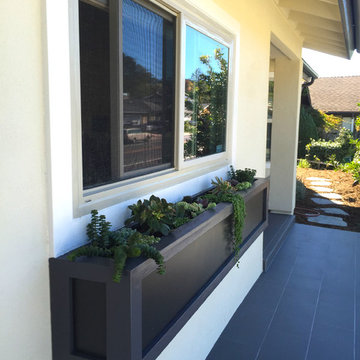
Jeffrey Howard
Foto di un portico moderno davanti casa con un giardino in vaso e un tetto a sbalzo
Foto di un portico moderno davanti casa con un giardino in vaso e un tetto a sbalzo
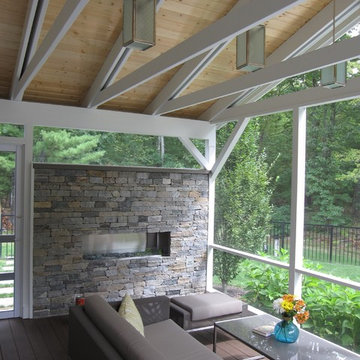
Screened Porch designed and built by Chris Parent; Gas fireplace, stone veneer, bluestone patio with outdoor fire pit, granite steps designed and built by Babin Landscaping.
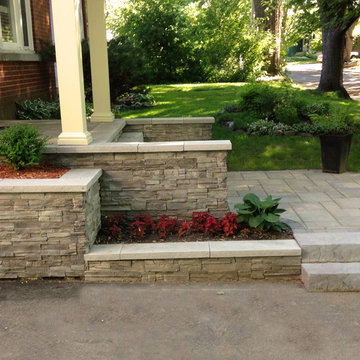
Simple front entrance with multiple different levels. This creates layers that gives it much more curb appeal. All smooth stone products with drystack stone.
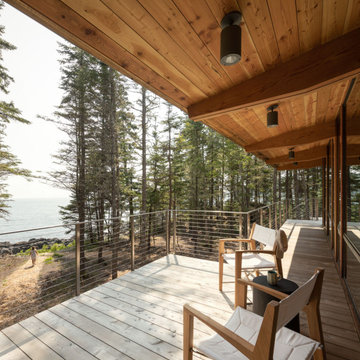
Porch
Foto di un portico moderno di medie dimensioni e dietro casa con pedane e un tetto a sbalzo
Foto di un portico moderno di medie dimensioni e dietro casa con pedane e un tetto a sbalzo
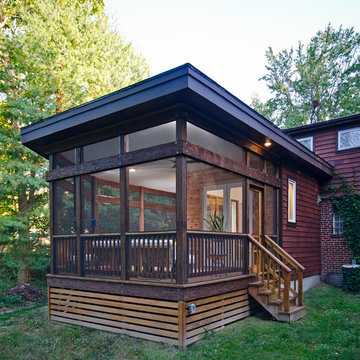
Darko Zagar
Ispirazione per un grande portico minimalista nel cortile laterale con un portico chiuso e un tetto a sbalzo
Ispirazione per un grande portico minimalista nel cortile laterale con un portico chiuso e un tetto a sbalzo
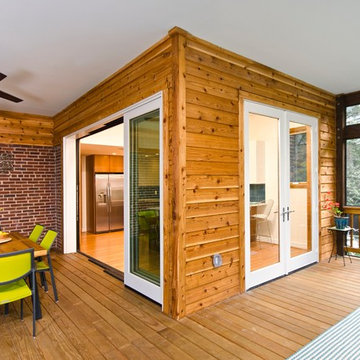
Darko Zagar
Immagine di un grande portico minimalista nel cortile laterale con un portico chiuso e un tetto a sbalzo
Immagine di un grande portico minimalista nel cortile laterale con un portico chiuso e un tetto a sbalzo
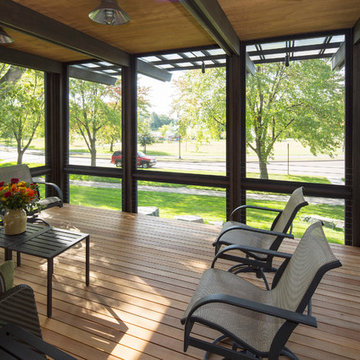
Troy Thies Photography
Idee per un portico minimalista di medie dimensioni e dietro casa con pedane e un tetto a sbalzo
Idee per un portico minimalista di medie dimensioni e dietro casa con pedane e un tetto a sbalzo
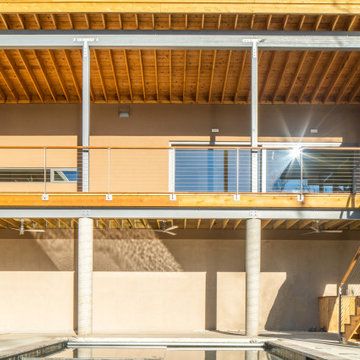
Multiple floating decks and porches reach out toward the river from the house. An immediate indoor outdoor connection is emphasized from every major room.
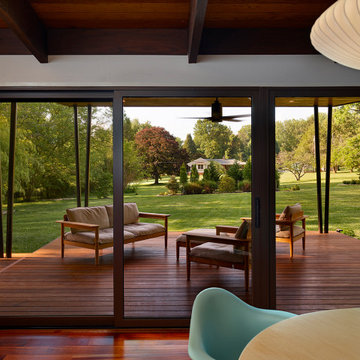
Our clients’ goal was to add an exterior living-space to the rear of their mid-century modern home. They wanted a place to sit, relax, grill, and entertain while enjoying the serenity of the landscape. Using natural materials, we created an elongated porch to provide seamless access and flow to-and-from their indoor and outdoor spaces.
The shape of the angled roof, overhanging the seating area, and the tapered double-round steel columns create the essence of a timeless design that is synonymous with the existing mid-century house. The stone-filled rectangular slot, between the house and the covered porch, allows light to enter the existing interior and gives accessibility to the porch.
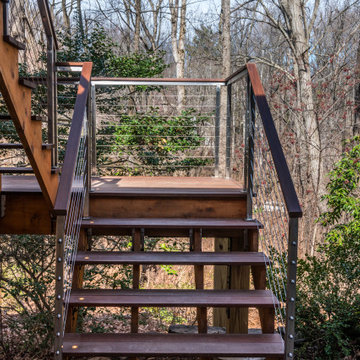
Rear screened porch with wood-burning fireplace and additional firewood storage within mantel. Stainless steel railing with cables and wood hand rails.
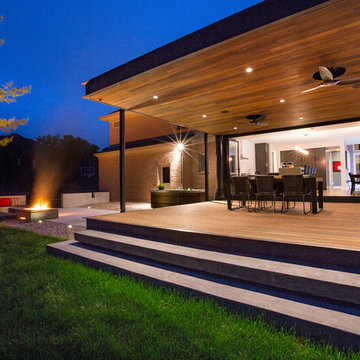
RVP Photography
Immagine di un portico moderno dietro casa con pedane e un tetto a sbalzo
Immagine di un portico moderno dietro casa con pedane e un tetto a sbalzo
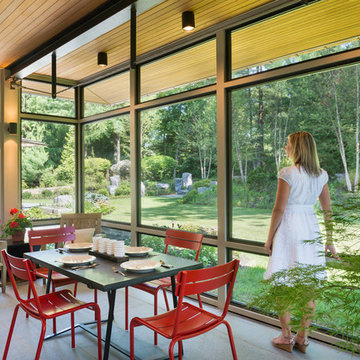
A modern screen porch beautifully links this Wellesley home to its Garden. Extending overhangs that are clad in red cedar emphasize the indoor – outdoor connection and keep direct sun out of the interior. The grey granite floor pavers extend seamlessly from the inside to the outside. A custom designed steel truss with stainless steel cable supports the roof. The insect screen is black nylon for maximum transparency.
Photo by: Nat Rea Photography
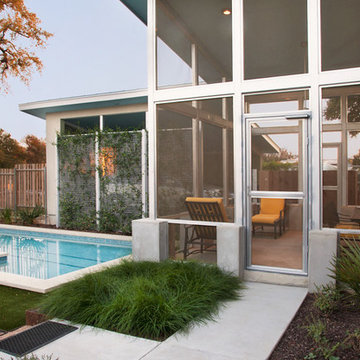
Location: Austin, Texas, United States
5 star green rated home through Austin's prestigious Green Builder Program. The house has solar panels, rainwater collection and an electric car charging station. The pool is in the front of the house inside an entry courtyard.
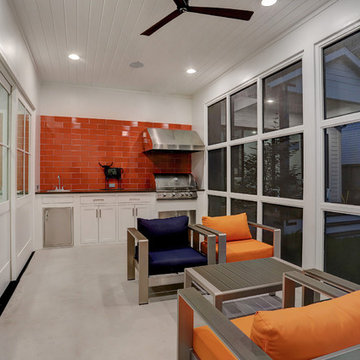
This three seasons room is ideal for relaxation with loads of natural lighting from the wall of large windows, completed by an indoor grill, a small bar and bonus sink, and a beautiful red tile accent wall.
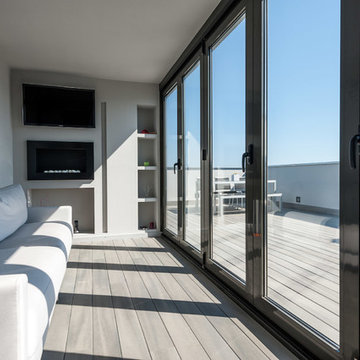
Sincro
Foto di un piccolo portico minimalista nel cortile laterale con un portico chiuso, pedane e un tetto a sbalzo
Foto di un piccolo portico minimalista nel cortile laterale con un portico chiuso, pedane e un tetto a sbalzo
Foto di portici moderni con un tetto a sbalzo
7
