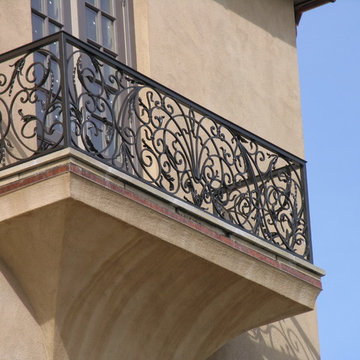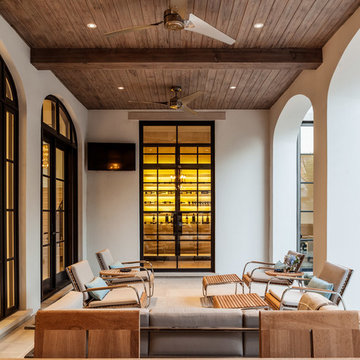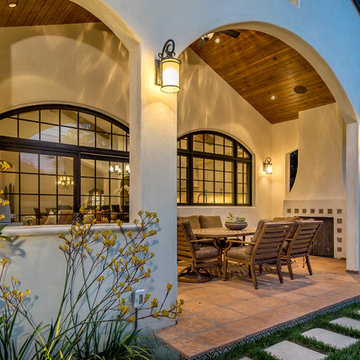Foto di portici mediterranei
Filtra anche per:
Budget
Ordina per:Popolari oggi
21 - 40 di 756 foto
1 di 3
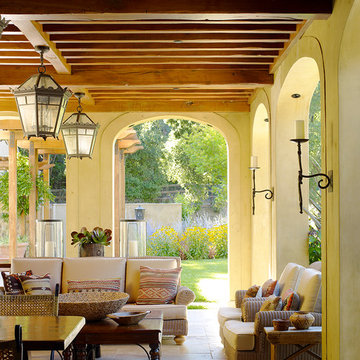
This simultaneously elegant and relaxed Tuscan style home on a secluded redwood-filled property is designed for the easiest of transitions between inside and out. Terraces extend out from the house to the lawn, and gravel walkways meander through the gardens. A light filled entry hall divides the home into public and private areas.
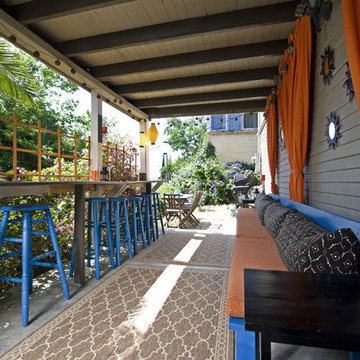
This young professional couple was on a budget but wanted a beautiful Moroccan getaway! We painted the beams a deep, earthy brown, and painted furniture a fun bright blue, accenting the wall with bright orange window treatments and orange and brown accents.
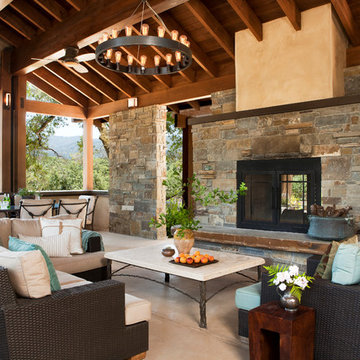
Ispirazione per un grande portico mediterraneo dietro casa con un focolare e un tetto a sbalzo
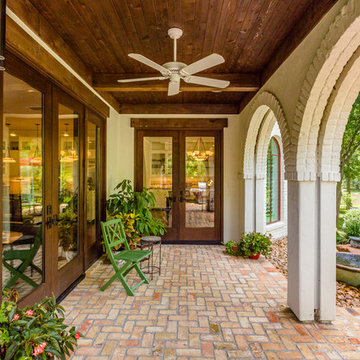
Gorgeously Built by Tommy Cashiola Construction Company in Fulshear, Houston, Texas. Designed by Purser Architectural, Inc.
Foto di un grande portico mediterraneo con pavimentazioni in mattoni, un tetto a sbalzo e un giardino in vaso
Foto di un grande portico mediterraneo con pavimentazioni in mattoni, un tetto a sbalzo e un giardino in vaso
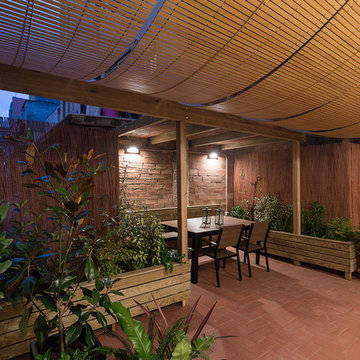
David Benito
Foto di un portico mediterraneo dietro casa con un giardino in vaso, pavimentazioni in mattoni e un tetto a sbalzo
Foto di un portico mediterraneo dietro casa con un giardino in vaso, pavimentazioni in mattoni e un tetto a sbalzo
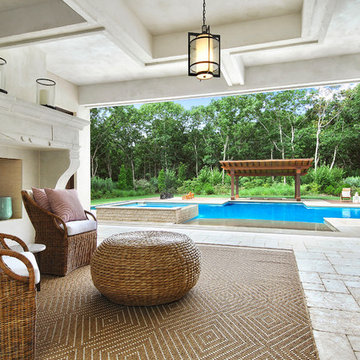
Brown Harris Stevens
Idee per un grande portico mediterraneo dietro casa con un focolare, pavimentazioni in pietra naturale e un tetto a sbalzo
Idee per un grande portico mediterraneo dietro casa con un focolare, pavimentazioni in pietra naturale e un tetto a sbalzo
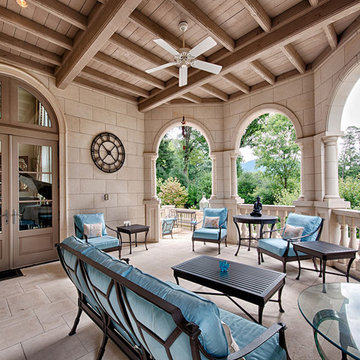
This custom, lecce limestone, porch takes in the mountain views of North Carolina, in a similar style to the Biltmore. Our team of design professionals is available to answer any questions you may have at about Italian limestone, natural stone cladding, carved stone home accents and more at (828) 681-5111.
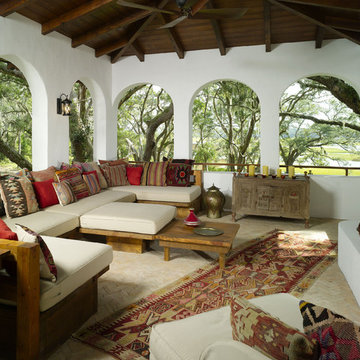
5,400 Heated Square Foot home in St. Simons Island, GA
Foto di un portico mediterraneo con un focolare e un tetto a sbalzo
Foto di un portico mediterraneo con un focolare e un tetto a sbalzo
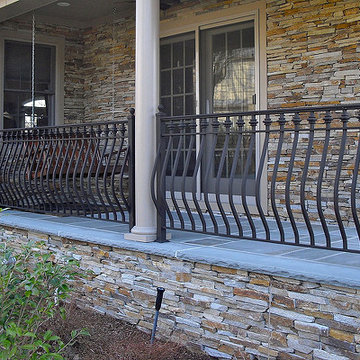
Idee per un portico mediterraneo di medie dimensioni e davanti casa con piastrelle e un tetto a sbalzo
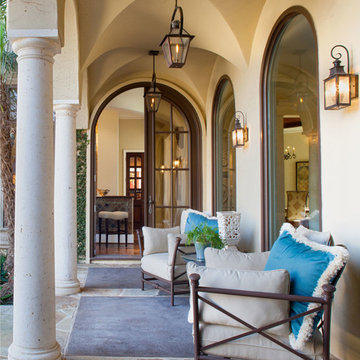
Photo - John Smith Photography
Interior Design - Pulliam Morris Interiors
Esempio di un portico mediterraneo di medie dimensioni e dietro casa con pavimentazioni in pietra naturale e un tetto a sbalzo
Esempio di un portico mediterraneo di medie dimensioni e dietro casa con pavimentazioni in pietra naturale e un tetto a sbalzo
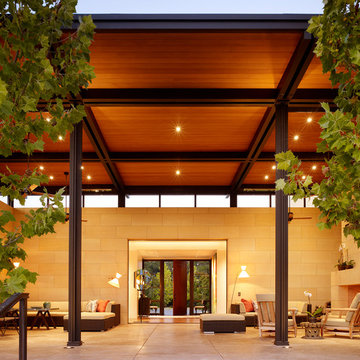
Idee per un portico mediterraneo con un focolare e un tetto a sbalzo
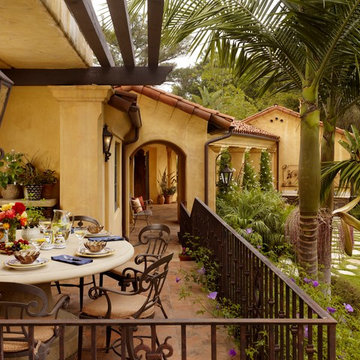
This lovely home began as a complete remodel to a 1960 era ranch home. Warm, sunny colors and traditional details fill every space. The colorful gazebo overlooks the boccii court and a golf course. Shaded by stately palms, the dining patio is surrounded by a wrought iron railing. Hand plastered walls are etched and styled to reflect historical architectural details. The wine room is located in the basement where a cistern had been.
Project designed by Susie Hersker’s Scottsdale interior design firm Design Directives. Design Directives is active in Phoenix, Paradise Valley, Cave Creek, Carefree, Sedona, and beyond.
For more about Design Directives, click here: https://susanherskerasid.com/
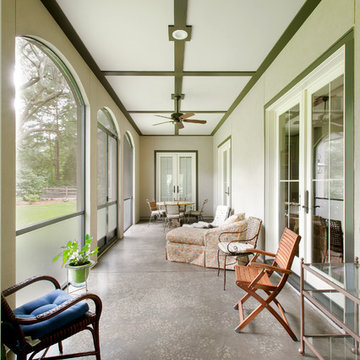
This bright and colorful custom home has a lot of unique features that give the space personality. The wide open great room is a perfect place for the family to gather, with a large bright kitchen, gorgeous wood floors and a fireplace focal point with tons of character.
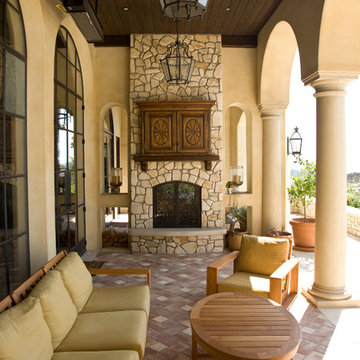
Tuscan inspired home designed by Architect, Douglas Burdge in Thousand Oaks, CA.
Ispirazione per un grande portico mediterraneo dietro casa con un caminetto, un tetto a sbalzo e pavimentazioni in mattoni
Ispirazione per un grande portico mediterraneo dietro casa con un caminetto, un tetto a sbalzo e pavimentazioni in mattoni
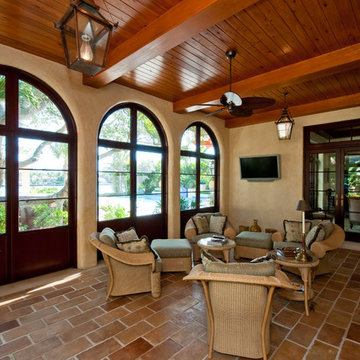
Enclosed patio with wood ceilings.
Ispirazione per un portico mediterraneo di medie dimensioni e dietro casa con piastrelle e un tetto a sbalzo
Ispirazione per un portico mediterraneo di medie dimensioni e dietro casa con piastrelle e un tetto a sbalzo
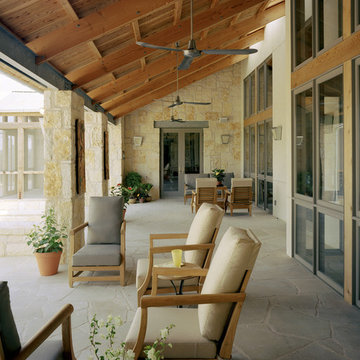
Designed to maximize Hill Country views, the Hillside Residence steps down a limestone escarpment, extending the interior entertaining spaces onto a generous shaded porch.
Constructed By: Renaissance Builders Inc.
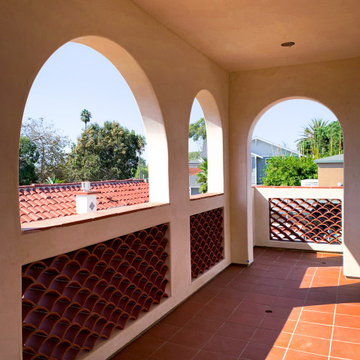
Idee per un portico mediterraneo di medie dimensioni e dietro casa con piastrelle e un tetto a sbalzo
Foto di portici mediterranei
2
