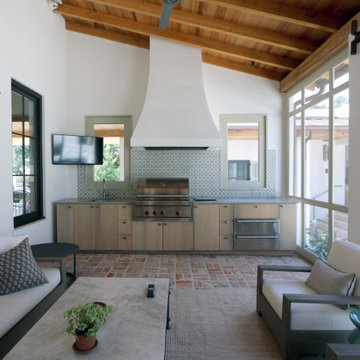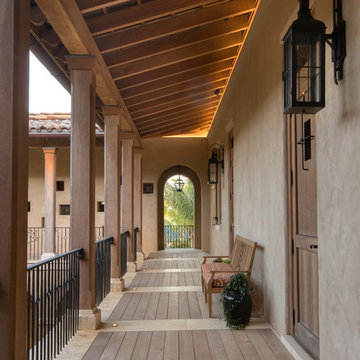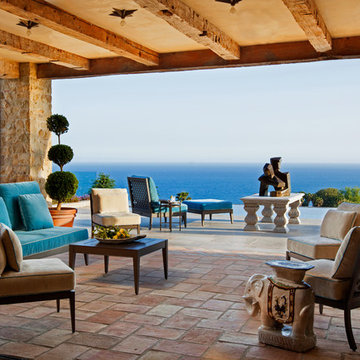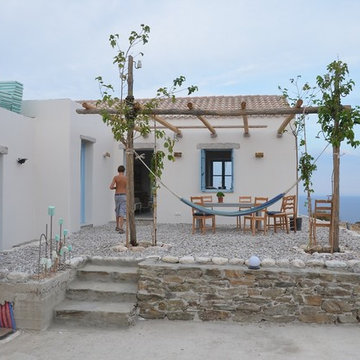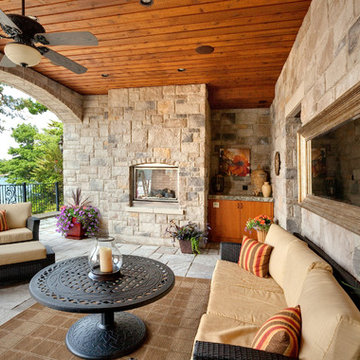Foto di portici mediterranei
Filtra anche per:
Budget
Ordina per:Popolari oggi
201 - 220 di 3.531 foto
1 di 2
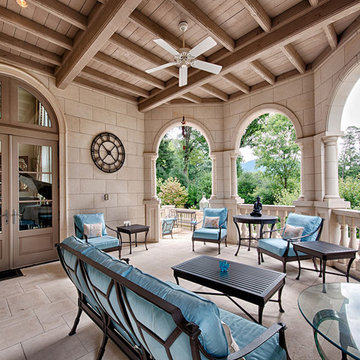
This custom, lecce limestone, porch takes in the mountain views of North Carolina, in a similar style to the Biltmore. Our team of design professionals is available to answer any questions you may have at about Italian limestone, natural stone cladding, carved stone home accents and more at (828) 681-5111.
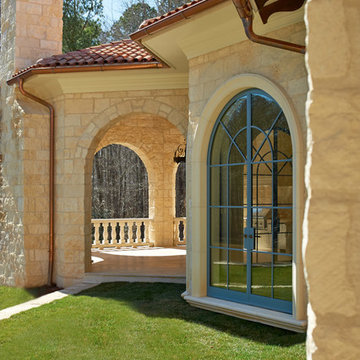
Esempio di un grande portico mediterraneo dietro casa con pavimentazioni in pietra naturale e un tetto a sbalzo
Trova il professionista locale adatto per il tuo progetto
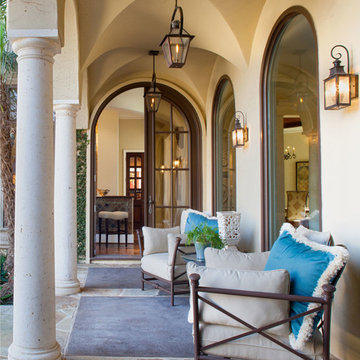
Photo - John Smith Photography
Interior Design - Pulliam Morris Interiors
Esempio di un portico mediterraneo di medie dimensioni e dietro casa con pavimentazioni in pietra naturale e un tetto a sbalzo
Esempio di un portico mediterraneo di medie dimensioni e dietro casa con pavimentazioni in pietra naturale e un tetto a sbalzo
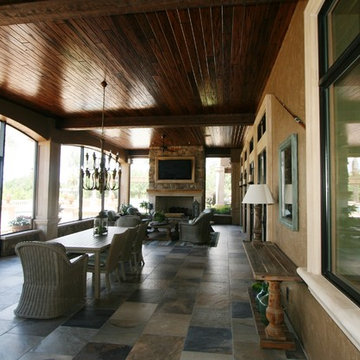
Foto di un grande portico mediterraneo nel cortile laterale con piastrelle, un tetto a sbalzo e con illuminazione
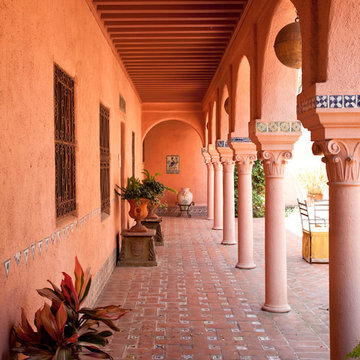
Outdoor hallway. Detailing by Cabana Home.
Foto di un portico mediterraneo di medie dimensioni e dietro casa con pavimentazioni in mattoni e un tetto a sbalzo
Foto di un portico mediterraneo di medie dimensioni e dietro casa con pavimentazioni in mattoni e un tetto a sbalzo
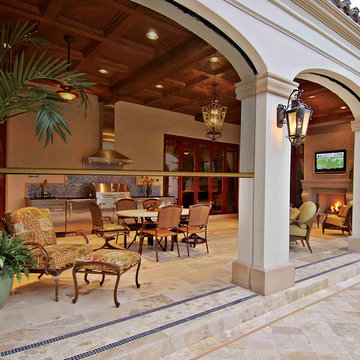
The InSync Home was produced by Builder and HOME magazines and built in Baldwin Park, Florida as the official show home of 2005 International Builders’ Show.
One of the main emphases of InSync Home was to blend indoor and outdoor living. A key area of the home that brings this together is the lanai that opens to the inner courtyard and pool. It was necessary to find a way to merge the two spaces in order to allow the family to enjoy the outdoors without having to suffer from heat or insects.
The Executive Screens are integrated into the design of the lanai, retracting into the arches when not in use. The Phantom installation team worked closely with the client to ensure that the screens would blend seamlessly with the overall décor of the home. The InSync design team selected 18/14 insect mesh in charcoal with a sun control factor of 40% and openness of 58%. By using a recessed implementation, the three screens are completely out-of-sight when not needed, uniting the indoor and outdoor spaces in a unique and creative way.
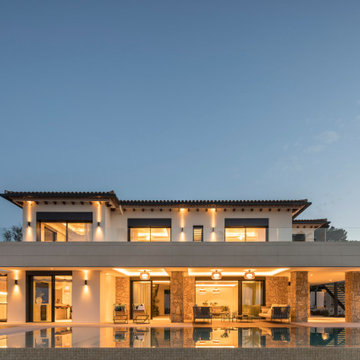
Esta Villa frente al mar es una mezcla de clasicismo y modernidad de inspiración provenzal y mediterránea. Colores tierra y maderas nobles, tejidos y texturas naturales, líneas sencillas y espacios diáfanos, luminosos y armónicos. Un proyecto de interiorismo integral para una vivienda exclusiva que engloba la reforma estructural y su redistribución, creando un espacio visual único de salón, biblioteca y cocina con los espacios abiertos al porche de verano, a la piscina y al mar.
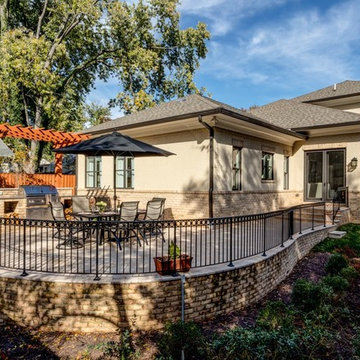
AV Architects + Builders
Location: Tysons, VA, USA
The Home for Life project was customized around our client’s lifestyle so that he could enjoy the home for many years to come. Designed with empty nesters and baby boomers in mind, our custom design used a different approach to the disparity of square footage on each floor.
The main level measures out at 2,300 square feet while the lower and upper levels of the home measure out at 1000 square feet each, respectively. The open floor plan of the main level features a master suite and master bath, personal office, kitchen and dining areas, and a two-car garage that opens to a mudroom and laundry room. The upper level features two generously sized en-suite bedrooms while the lower level features an extra guest room with a full bath and an exercise/rec room. The backyard offers 800 square feet of travertine patio with an elegant outdoor kitchen, while the front entry has a covered 300 square foot porch with custom landscape lighting.
The biggest challenge of the project was dealing with the size of the lot, measuring only a ¼ acre. Because the majority of square footage was dedicated to the main floor, we had to make sure that the main rooms had plenty of natural lighting. Our solution was to place the public spaces (Great room and outdoor patio) facing south, and the more private spaces (Bedrooms) facing north.
The common misconception with small homes is that they cannot factor in everything the homeowner wants. With our custom design, we created an open concept space that features all the amenities of a luxury lifestyle in a home measuring a total of 4300 square feet.
Jim Tetro Architectural Photography
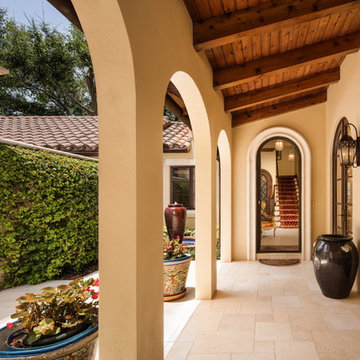
Ispirazione per un portico mediterraneo dietro casa con fontane, pavimentazioni in pietra naturale e un tetto a sbalzo
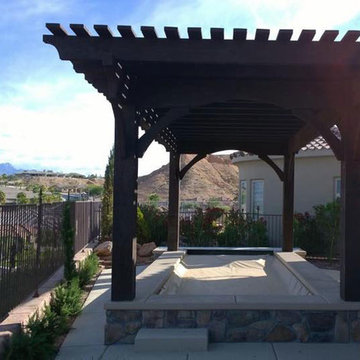
A 14′ x 24′ free-standing oversize DIY timber frame pergola kit installed for shade over the family swimming pool featuring two arched support beams on front and back, Crescent beam and rafter profiles and finished in Rich Cordoba timber stain.
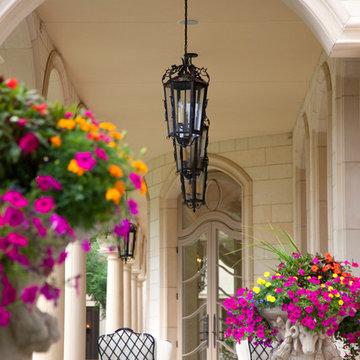
Covered Loggia back patio with beautiful flower pots, gas lanterns, custom exterior coos, slate tile floors and Indiana limestone exterior.
Miller + Miller Architectural Photography
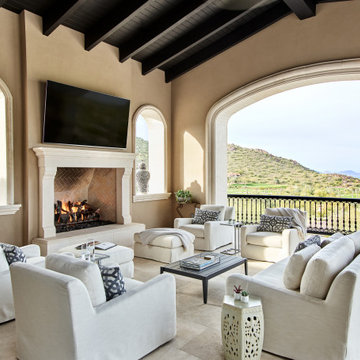
Elegantly attired, this spacious outdoor terrace offers 180-degree views through beautifully arched openings. A brick fireplace with cast-stone surround warms the space on cool nights.
Project Details // Sublime Sanctuary
Upper Canyon, Silverleaf Golf Club
Scottsdale, Arizona
Architecture: Drewett Works
Builder: American First Builders
Interior Designer: Michele Lundstedt
Landscape architecture: Greey | Pickett
Photography: Werner Segarra
https://www.drewettworks.com/sublime-sanctuary/
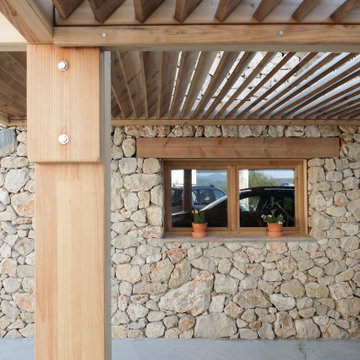
Ispirazione per un piccolo portico mediterraneo dietro casa con pavimentazioni in pietra naturale e una pergola
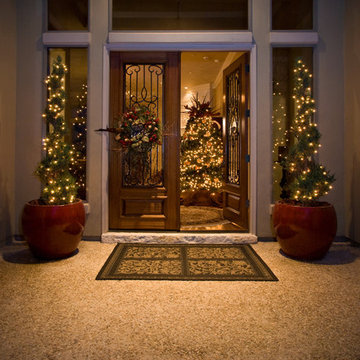
Photos By Kevin Geil/ Design Work By Matthew Mumme
Foto di un portico mediterraneo di medie dimensioni e davanti casa con pavimentazioni in pietra naturale e un tetto a sbalzo
Foto di un portico mediterraneo di medie dimensioni e davanti casa con pavimentazioni in pietra naturale e un tetto a sbalzo
Foto di portici mediterranei
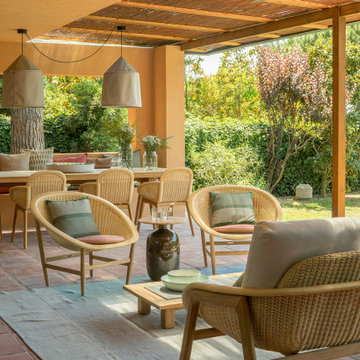
Proyecto realizado por The Room Studio
Fotografías: Mauricio Fuertes
Esempio di un portico mediterraneo di medie dimensioni e dietro casa con piastrelle
Esempio di un portico mediterraneo di medie dimensioni e dietro casa con piastrelle
11
