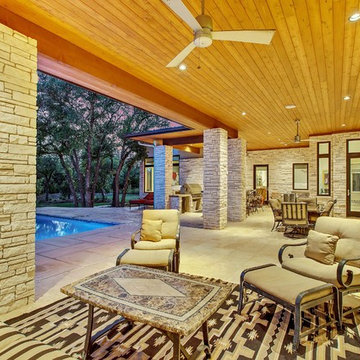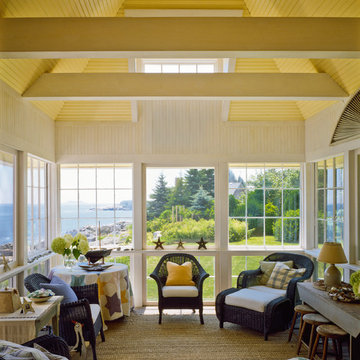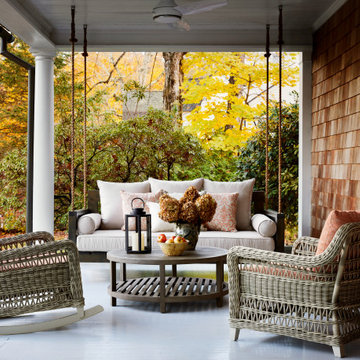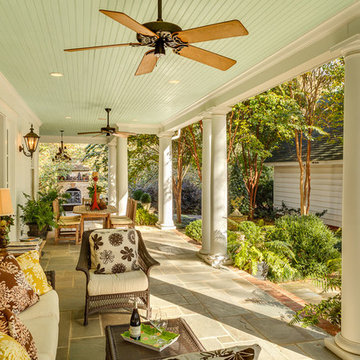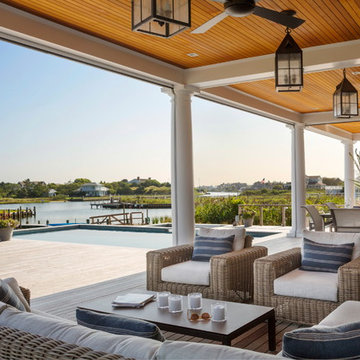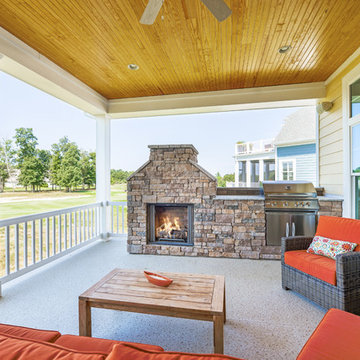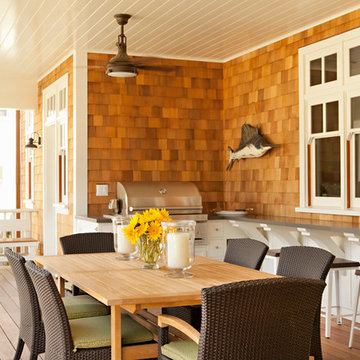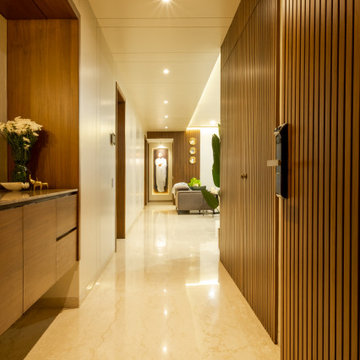Foto di portici gialli
Filtra anche per:
Budget
Ordina per:Popolari oggi
41 - 60 di 767 foto
1 di 2

Traditional design blends well with 21st century accessibility standards. Designed by architect Jeremiah Battles of Acacia Architects and built by Ben Quie & Sons, this beautiful new home features details found a century ago, combined with a creative use of space and technology to meet the owner’s mobility needs. Even the elevator is detailed with quarter-sawn oak paneling. Feeling as though it has been here for generations, this home combines architectural salvage with creative design. The owner brought in vintage lighting fixtures, a Tudor fireplace surround, and beveled glass for windows and doors. The kitchen pendants and sconces were custom made to match a 1912 Sheffield fixture she had found. Quarter-sawn oak in the living room, dining room, and kitchen, and flat-sawn oak in the pantry, den, and powder room accent the traditional feel of this brand-new home.
Design by Acacia Architects/Jeremiah Battles
Construction by Ben Quie and Sons
Photography by: Troy Thies
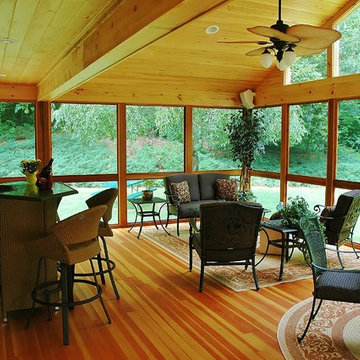
In this photo you get a peek into the visual interest the roofline brings to the interior of this space.
Photos courtesy Archadeck of Central CT.
Idee per un portico boho chic dietro casa
Idee per un portico boho chic dietro casa
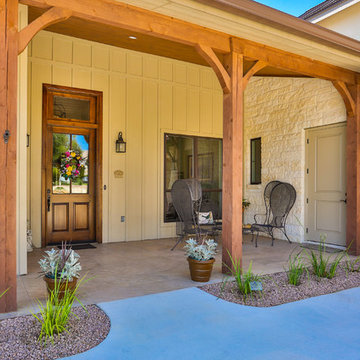
Front exterior entry. Features wood columns and ceiling, tile floor, small "desert" landscape, and outdoor living furniture.
Esempio di un portico chic di medie dimensioni e davanti casa con un giardino in vaso, piastrelle e un tetto a sbalzo
Esempio di un portico chic di medie dimensioni e davanti casa con un giardino in vaso, piastrelle e un tetto a sbalzo

Michael Ventura
Ispirazione per un grande portico chic dietro casa con pedane e un tetto a sbalzo
Ispirazione per un grande portico chic dietro casa con pedane e un tetto a sbalzo
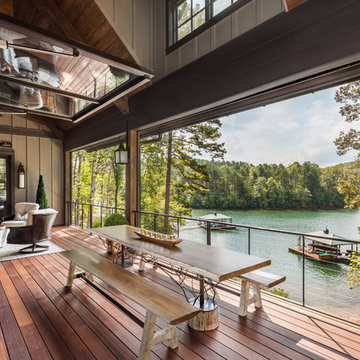
expansive covered porch with stunning lake views
Esempio di un ampio portico rustico dietro casa con un tetto a sbalzo
Esempio di un ampio portico rustico dietro casa con un tetto a sbalzo
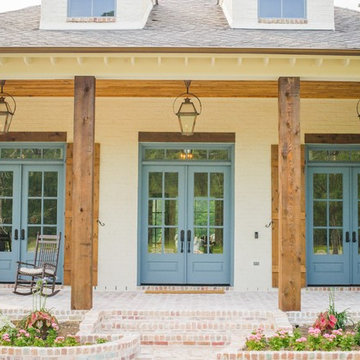
Immagine di un grande portico chic davanti casa con pavimentazioni in mattoni e un tetto a sbalzo
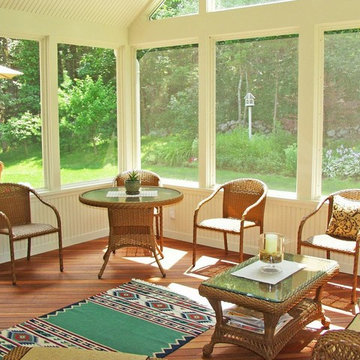
The design of this three season room is light and airy.
Photos by Archadeck of Suburban Boston
Esempio di un portico chic
Esempio di un portico chic

Amazing front porch of a modern farmhouse built by Steve Powell Homes (www.stevepowellhomes.com). Photo Credit: David Cannon Photography (www.davidcannonphotography.com)

Immagine di un portico mediterraneo di medie dimensioni e davanti casa con lastre di cemento e con illuminazione
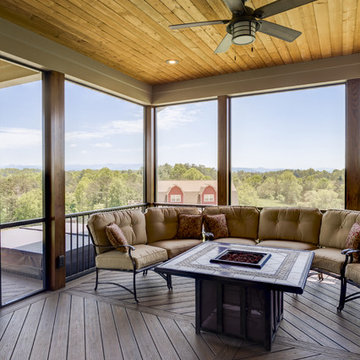
This stately house plan has classic wood detailing and deep eaves. An arched entryway mimics the clerestory above it, while gables and dormers create architectural interest in this house plan. The interior boasts three fireplaces- one within a screened porch, and decorative ceilings, exposed beams, a wet bar, and columns add to the custom-styled features.

Screen porch converted to 3-season room. Design by Monica Lewis, CMKBD, MCR, UDCP of J.S. Brown & Co.
Immagine di un portico chic con un tetto a sbalzo
Immagine di un portico chic con un tetto a sbalzo
Foto di portici gialli
3
