Foto di portici gialli di medie dimensioni
Filtra anche per:
Budget
Ordina per:Popolari oggi
1 - 20 di 68 foto
1 di 3

ATIID collaborated with these homeowners to curate new furnishings throughout the home while their down-to-the studs, raise-the-roof renovation, designed by Chambers Design, was underway. Pattern and color were everything to the owners, and classic “Americana” colors with a modern twist appear in the formal dining room, great room with gorgeous new screen porch, and the primary bedroom. Custom bedding that marries not-so-traditional checks and florals invites guests into each sumptuously layered bed. Vintage and contemporary area rugs in wool and jute provide color and warmth, grounding each space. Bold wallpapers were introduced in the powder and guest bathrooms, and custom draperies layered with natural fiber roman shades ala Cindy’s Window Fashions inspire the palettes and draw the eye out to the natural beauty beyond. Luxury abounds in each bathroom with gleaming chrome fixtures and classic finishes. A magnetic shade of blue paint envelops the gourmet kitchen and a buttery yellow creates a happy basement laundry room. No detail was overlooked in this stately home - down to the mudroom’s delightful dutch door and hard-wearing brick floor.
Photography by Meagan Larsen Photography
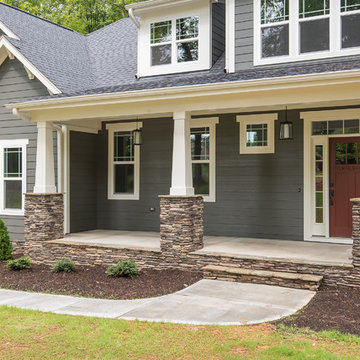
Esempio di un portico stile americano di medie dimensioni e davanti casa con lastre di cemento e un tetto a sbalzo
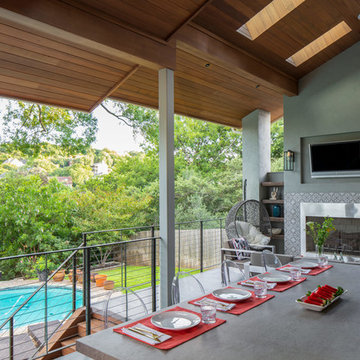
Photo by Tre Dunham
Ispirazione per un portico minimal di medie dimensioni e dietro casa con un tetto a sbalzo
Ispirazione per un portico minimal di medie dimensioni e dietro casa con un tetto a sbalzo
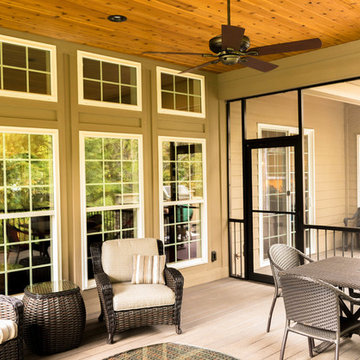
Heartlands built this screen room with bronze aluminum, a bronze Gerkin swinging screen door, walnut colored GeoDeck composite decking, and more.
Ispirazione per un portico chic di medie dimensioni e dietro casa con un portico chiuso e un tetto a sbalzo
Ispirazione per un portico chic di medie dimensioni e dietro casa con un portico chiuso e un tetto a sbalzo
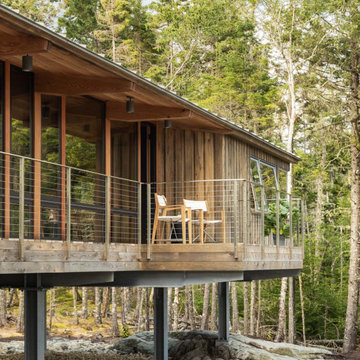
Porch
Esempio di un portico moderno di medie dimensioni e dietro casa con pedane e un tetto a sbalzo
Esempio di un portico moderno di medie dimensioni e dietro casa con pedane e un tetto a sbalzo
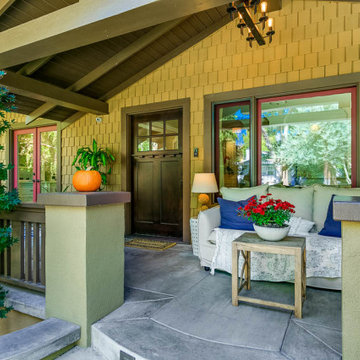
Immagine di un portico american style di medie dimensioni e davanti casa con lastre di cemento e un tetto a sbalzo
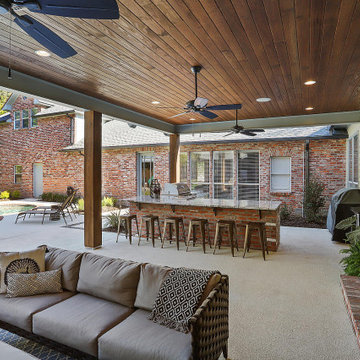
Immagine di un portico chic di medie dimensioni e dietro casa con lastre di cemento e un tetto a sbalzo
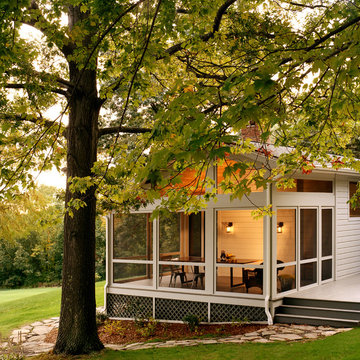
Ispirazione per un portico country di medie dimensioni e dietro casa con un portico chiuso, un tetto a sbalzo e pedane

Exterior Paint Color: SW Dewy 6469
Exterior Trim Color: SW Extra White 7006
Furniture: Vintage fiberglass
Wall Sconce: Barnlight Electric Co
Ispirazione per un portico costiero di medie dimensioni e davanti casa con lastre di cemento, un tetto a sbalzo e con illuminazione
Ispirazione per un portico costiero di medie dimensioni e davanti casa con lastre di cemento, un tetto a sbalzo e con illuminazione

Immagine di un portico mediterraneo di medie dimensioni e davanti casa con lastre di cemento e con illuminazione
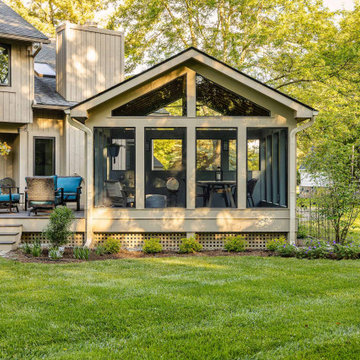
These Ann Arbor homeowners opted for an unattached screened-in porch with a raised deck that could be used for dining, relaxing, or gathering which overlooked their beautiful backyard. The thoughtful design keeps it visually appealing while blending seamlessly with the existing home. Being detached from the house doesn't block light into the basement windows nor does it shade the family room or obstruct any other windows of the home. It does, however, help shade — in a good way! — the part of the paver patio that was not replaced with decking and minimizes the heat during Michigan summers.
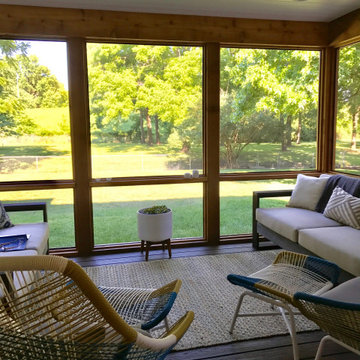
Completed project
Foto di un portico design di medie dimensioni e dietro casa con un portico chiuso, pavimentazioni in cemento e un tetto a sbalzo
Foto di un portico design di medie dimensioni e dietro casa con un portico chiuso, pavimentazioni in cemento e un tetto a sbalzo

Renovated outdoor patio with new flooring, furnishings upholstery, pass through window, and skylight. Design by Petrie Point Interior Design.
Lorin Klaris Photography
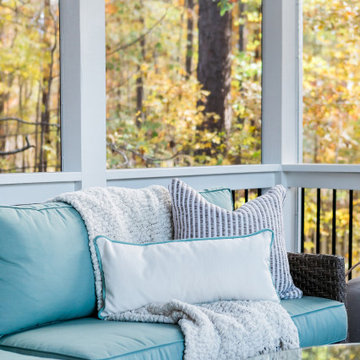
Custom outdoor Screen Porch with Scandinavian accents, outdoor sofa, custom pillows, and amazing rail details
Esempio di un portico stile rurale di medie dimensioni e dietro casa con un portico chiuso, piastrelle e un tetto a sbalzo
Esempio di un portico stile rurale di medie dimensioni e dietro casa con un portico chiuso, piastrelle e un tetto a sbalzo
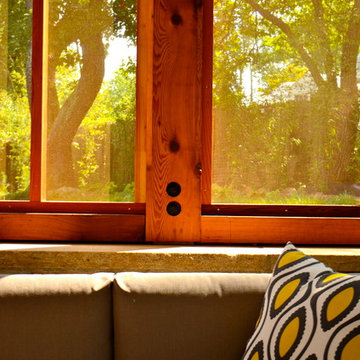
This beautiful screened in porch was handcrafted from Western Red Cedar.
Photos Credit: Archer & Buchanan Architecture
Esempio di un portico etnico di medie dimensioni e dietro casa
Esempio di un portico etnico di medie dimensioni e dietro casa
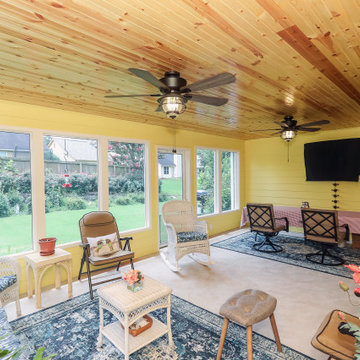
Sweet Water Screened Porch
Foto di un portico chic di medie dimensioni e dietro casa con un portico chiuso e un tetto a sbalzo
Foto di un portico chic di medie dimensioni e dietro casa con un portico chiuso e un tetto a sbalzo
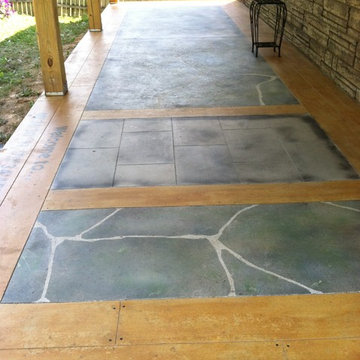
This is a front porch project that we did an update to. The concrete porch deck was profiled (the 4 plus layers of paint were ground off). The pattern was laid out with and the concrete was stained, engraved and sealed.
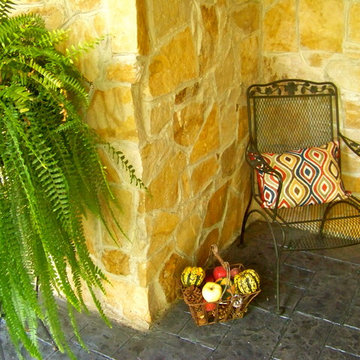
Immagine di un portico chic di medie dimensioni e davanti casa con cemento stampato e un tetto a sbalzo
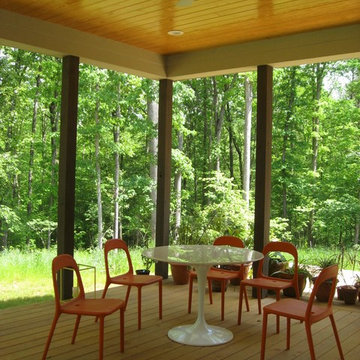
The screen porch on the east has deep sheltering overhangs to provide lots of shade and protection during the hot summer months. Easy access to the great room means the space will be used a lot. Photo by Arielle Schechter, Architect.
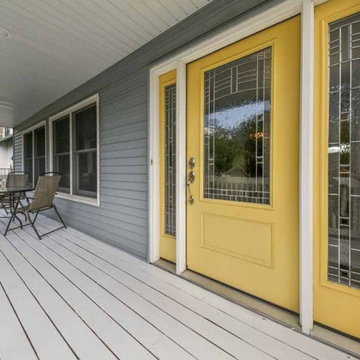
Immagine di un portico chic di medie dimensioni e davanti casa con pedane, un tetto a sbalzo e parapetto in legno
Foto di portici gialli di medie dimensioni
1