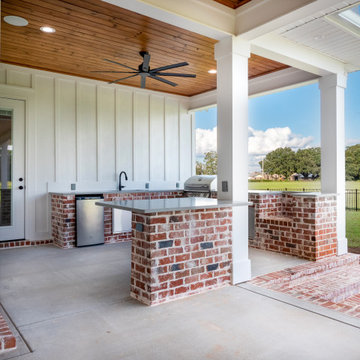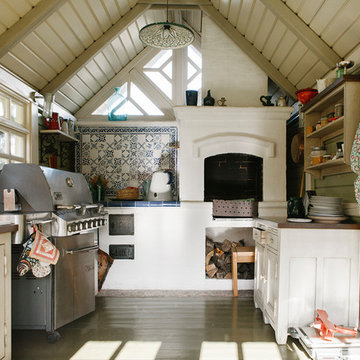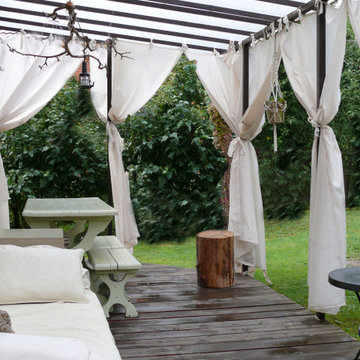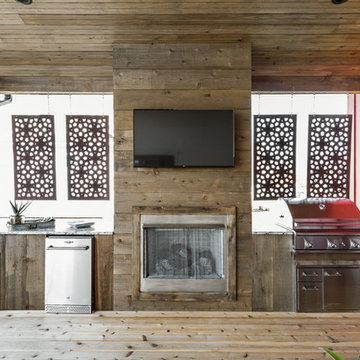Foto di portici country
Filtra anche per:
Budget
Ordina per:Popolari oggi
21 - 40 di 124 foto
1 di 3
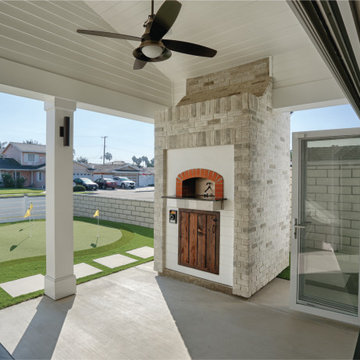
This American Farmhouse covered patio includes a stone-fired, brick pizza oven with white brick cladded chimney. The concrete patio has a matching stone paver walkway and the yard has a custom, 4-hole putting green. Seen on the right is the fully opened, 12-foot-wide, La Cantina Bi-fold door. CMU perimeter wall along the property line.
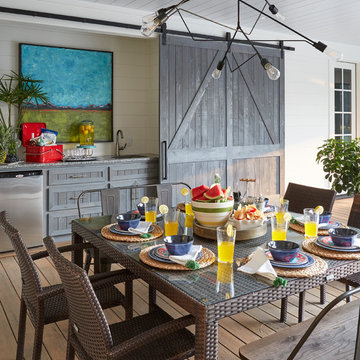
Mike Kaskel
Idee per un portico country con pedane e un tetto a sbalzo
Idee per un portico country con pedane e un tetto a sbalzo
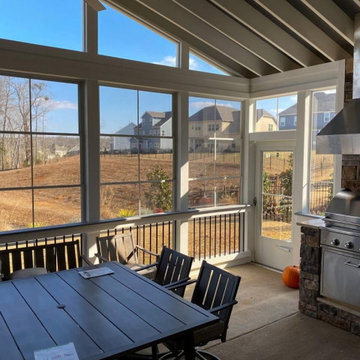
Custom three-season room porch in Waxhaw, NC by Deck Plus.
The porch features a gable roof, an interior with an open rafter ceiling finish with an outdoor kitchen, and an integrated outdoor kitchen.
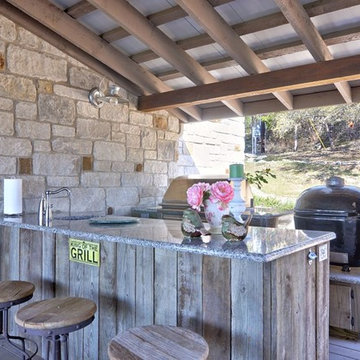
Photo by Casey Fry Outdoor kitchen for grilling and entertaining.
Immagine di un grande portico country dietro casa con pedane e un tetto a sbalzo
Immagine di un grande portico country dietro casa con pedane e un tetto a sbalzo
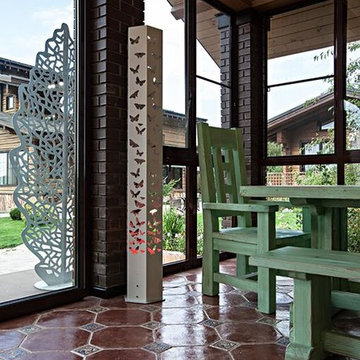
Ксения Розанцева
Esempio di un portico country di medie dimensioni e dietro casa con pavimentazioni in cemento
Esempio di un portico country di medie dimensioni e dietro casa con pavimentazioni in cemento
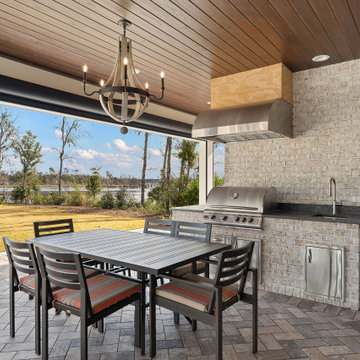
Outdoor living space
Foto di un grande portico country dietro casa con piastrelle e un tetto a sbalzo
Foto di un grande portico country dietro casa con piastrelle e un tetto a sbalzo
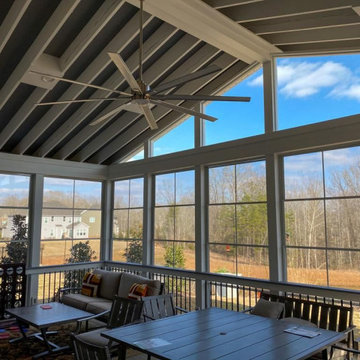
Custom three-season room porch in Waxhaw, NC by Deck Plus.
The porch features a gable roof, an interior with an open rafter ceiling finish with an outdoor kitchen, and an integrated outdoor kitchen.
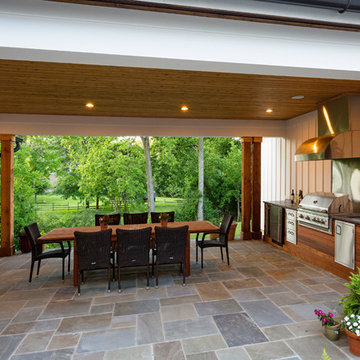
RVP Photography
Immagine di un portico country dietro casa con pavimentazioni in pietra naturale e un tetto a sbalzo
Immagine di un portico country dietro casa con pavimentazioni in pietra naturale e un tetto a sbalzo
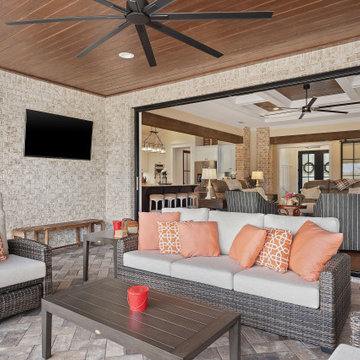
Outdoor living space
Immagine di un grande portico country dietro casa con piastrelle e un tetto a sbalzo
Immagine di un grande portico country dietro casa con piastrelle e un tetto a sbalzo
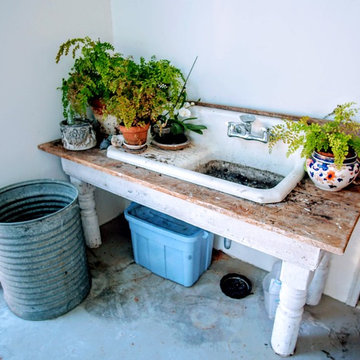
J. Frank Robbins
Ispirazione per un grande portico country dietro casa con lastre di cemento e un tetto a sbalzo
Ispirazione per un grande portico country dietro casa con lastre di cemento e un tetto a sbalzo
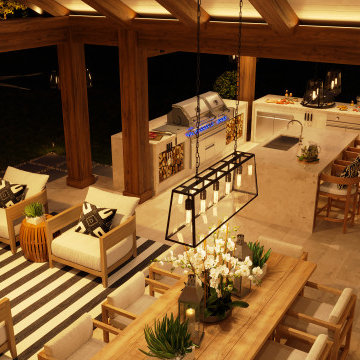
Evening shot 3D renderings of backyard renovation were created for homeowners to show intent and design direction to the contractor and homeowner's association.
We provided options for the outdoor kitchen, fireplace, and dining area.
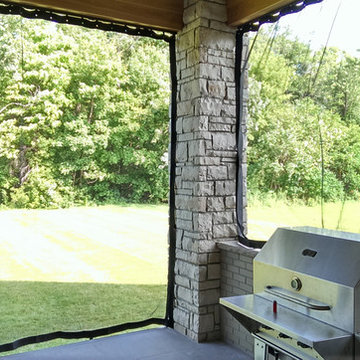
Perfect, clean versatile bug screen!
Ispirazione per un grande portico country dietro casa con pedane e un tetto a sbalzo
Ispirazione per un grande portico country dietro casa con pedane e un tetto a sbalzo
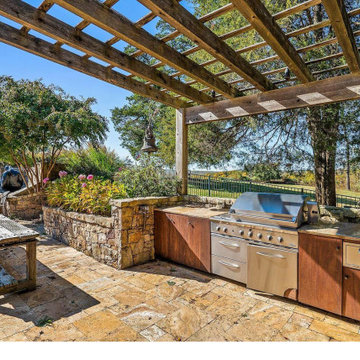
Ispirazione per un grande portico country dietro casa con pavimentazioni in pietra naturale e una pergola
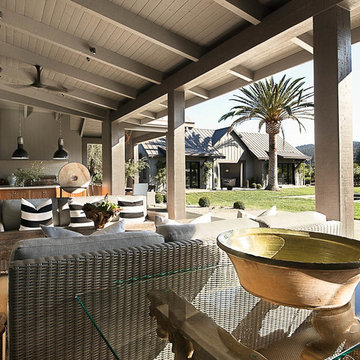
Interior Design by Hurley Hafen
Idee per un ampio portico country dietro casa con un tetto a sbalzo
Idee per un ampio portico country dietro casa con un tetto a sbalzo
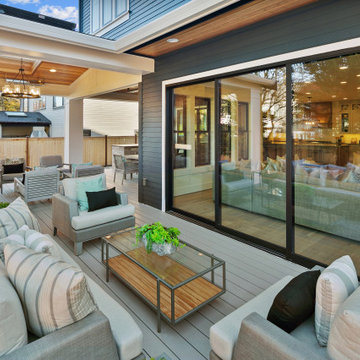
The Kelso's Porch is a modern and inviting outdoor space that seamlessly connects the indoors with the outdoors. The porch features sleek black stacking doors that can be opened to create a seamless transition between the interior and exterior living areas. A glass coffee table adds a touch of elegance and allows for an unobstructed view of the surroundings. The porch is adorned with gray decking, providing a durable and attractive flooring option. Gray outdoor patio furniture is carefully arranged to create comfortable seating areas where family and friends can relax and enjoy the fresh air. The porch is complemented by light-colored brick, adding warmth and texture to the space. Stylish gray chairs provide additional seating and enhance the overall aesthetic of the porch. The Kelso's Porch is a welcoming and stylish outdoor retreat, perfect for enjoying the beauty of nature and spending quality time with loved ones.
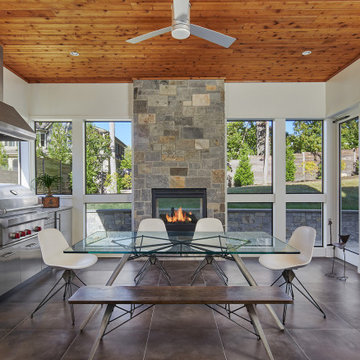
Khouri-Brouwer Residence
A new 7,000 square foot modern farmhouse designed around a central two-story family room. The layout promotes indoor / outdoor living and integrates natural materials through the interior. The home contains six bedrooms, five full baths, two half baths, open living / dining / kitchen area, screened-in kitchen and dining room, exterior living space, and an attic-level office area.
Photography: Anice Hoachlander, Studio HDP
Foto di portici country
2
