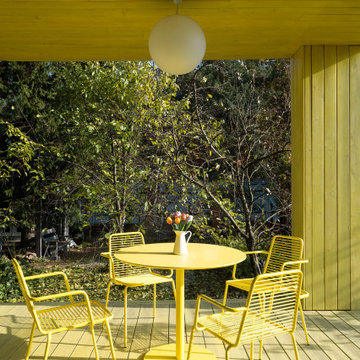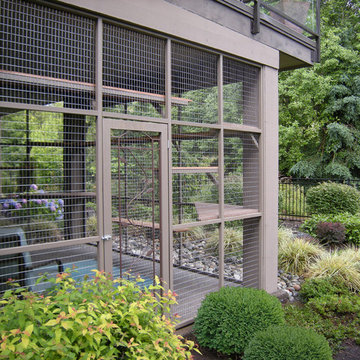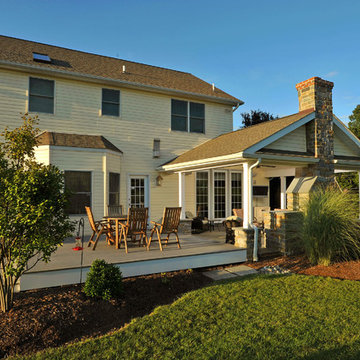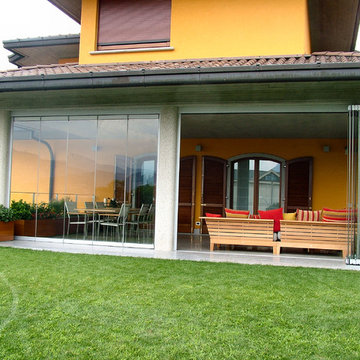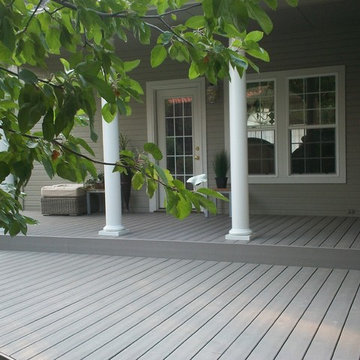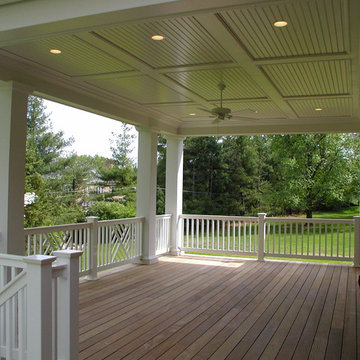Foto di portici contemporanei verdi
Filtra anche per:
Budget
Ordina per:Popolari oggi
101 - 120 di 1.688 foto
1 di 3
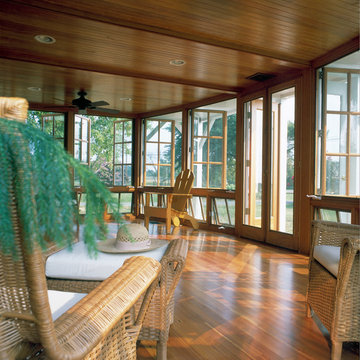
The enclosed porch was designed as a convex wall of casement windows. These windows allow the porch to transform from an enclosed space to a screened in porch or back at a moments notice. Designed by Good Architecture, PC -
Wayne L. Good, FAIA, Architect
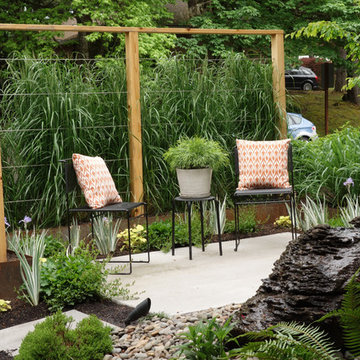
Barbara Hilty, APLD
Esempio di un portico design di medie dimensioni e davanti casa con un portico chiuso e lastre di cemento
Esempio di un portico design di medie dimensioni e davanti casa con un portico chiuso e lastre di cemento
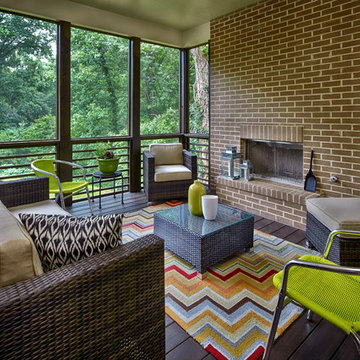
The screen porch of a Modern Prairie style home with wood burning fireplace in Brookhaven. There is also a huge deck off of the porch. The kitchen opens to the screen porch and the family room opens to the deck...making it perfect for entertaining! Built by Epic Development; Photo by Brian Gassel
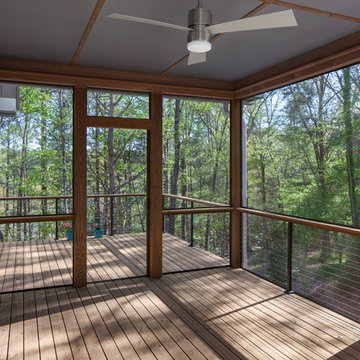
Photo by Shane Butler for 3Aught Design + Build
Idee per un portico minimal di medie dimensioni e nel cortile laterale con un portico chiuso, pedane e un tetto a sbalzo
Idee per un portico minimal di medie dimensioni e nel cortile laterale con un portico chiuso, pedane e un tetto a sbalzo
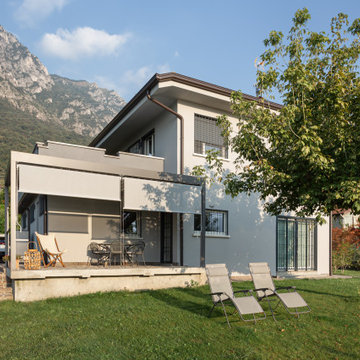
vista della casa dal giardino; pergola esterna con tende, pavimentazione in pietra. La casa è stata tutta ridipinta in toni del grigio.
Foto di un grande portico design davanti casa con un portico chiuso, pavimentazioni in pietra naturale e una pergola
Foto di un grande portico design davanti casa con un portico chiuso, pavimentazioni in pietra naturale e una pergola
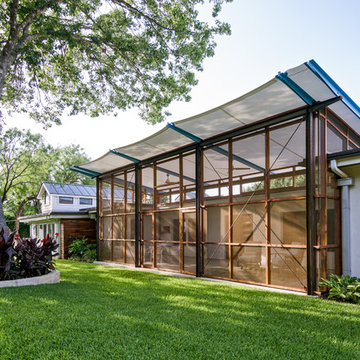
Design: French & Michigan
Photo credit: Bailey Porter
Foto di un portico minimal con un tetto a sbalzo
Foto di un portico minimal con un tetto a sbalzo
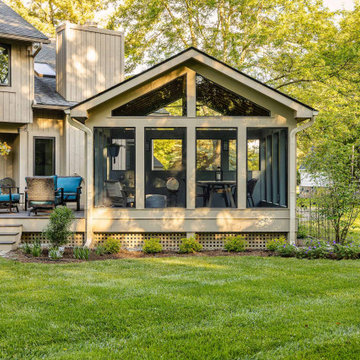
These Ann Arbor homeowners opted for an unattached screened-in porch with a raised deck that could be used for dining, relaxing, or gathering which overlooked their beautiful backyard. The thoughtful design keeps it visually appealing while blending seamlessly with the existing home. Being detached from the house doesn't block light into the basement windows nor does it shade the family room or obstruct any other windows of the home. It does, however, help shade — in a good way! — the part of the paver patio that was not replaced with decking and minimizes the heat during Michigan summers.
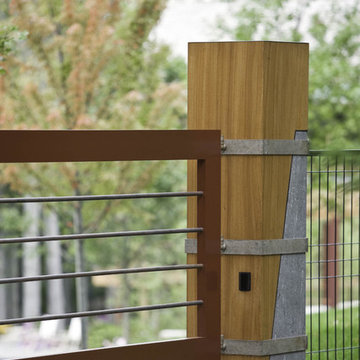
We worked very closely with the architect to create a multi-generational home for grandparents, their daughter and 2 grandchildren providing both common and private outdoor space for both families. The 12.3 acre site sits facing north on the shore of Lake Champlain and has over 40 feet of grade change from the point of entry down to the lakeshore and contains many beautiful mature trees of hickory, maple, ash and butternut. The site offered opportunities to nestle the two houses into the slope, creating the ability for the architecture to step, providing a logical division of space for the two families to share. The landscape creates private areas for each family while also becoming the common fabric that knits the 2 households together. The natural terrain, sloping east to west, and the views to Lake Champlain became the basis for arranging volumes on the site. Working together the landscape architect and architect chose to locate the houses and outdoor spaces along an arc, emulating the shape of the adjacent bay. The eastern / uphill portion of the site contains a common entry point, pergola, auto court, garage and a one story residence for the grandparents. Given the northern climate this southwest facing alcove provided an ideal setting for pool, utilizing the west house and retaining wall to shield the lake breezes and extending the swimming season well into the fall.
Approximately one quarter of the site is classified as wetland and an even larger portion of the site is subject to seasonal flooding. The site program included a swimming pool, large outdoor terrace for entertaining, year-round access to the lakefront and an auto court large enough for guest parking and to serve as a place for grandchildren to ride bikes. In order to provide year-round access to the lake and not disrupt the natural movement of water, an elevated boardwalk was constructed of galvanized steel and cedar. The boardwalk extends the geometry of the lakeside terrace walls out to the lake, creating a sculptural division between natural wetland and lawn area.
Architect: Truex Cullins & Partners Architects
Image Credit: Westphalen Photography
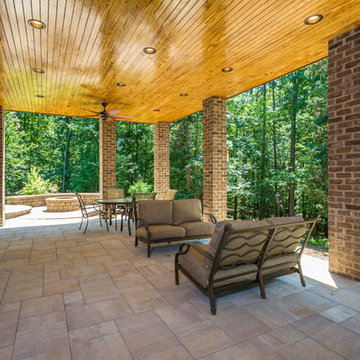
Award winning project .
Gas fireplace
Cultured Stone
Live edge maple mantel
Eze breeze screen / vinyl system
stainless steel cabling system
led recess lighting
rope lighting
tiled floor
underside of porch is an huge entertainment area
grilling deck,
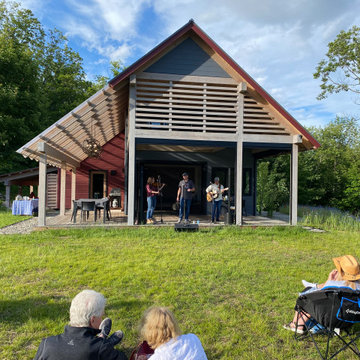
Outdoor living space set for a concert. A place to gather, eat, perform. Open cribbing shades the sun and brings additional light in the vaulted ceiling. Outdoor dining area shaded by a shed roof and green house panels with exposed timbers.
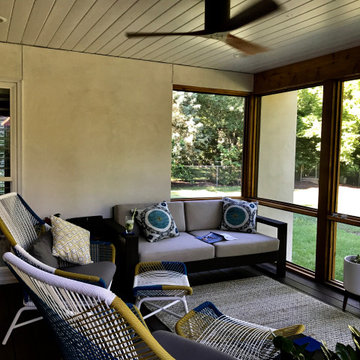
Completed project
Immagine di un portico contemporaneo di medie dimensioni e dietro casa con un portico chiuso, pavimentazioni in cemento e un tetto a sbalzo
Immagine di un portico contemporaneo di medie dimensioni e dietro casa con un portico chiuso, pavimentazioni in cemento e un tetto a sbalzo
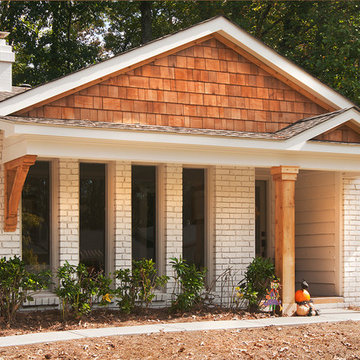
New portico overhang addition on a mid-century ranch. Note bracket on extended roof line. Designed and built by Georgia Front Porch.
Ispirazione per un portico contemporaneo davanti casa con un tetto a sbalzo
Ispirazione per un portico contemporaneo davanti casa con un tetto a sbalzo
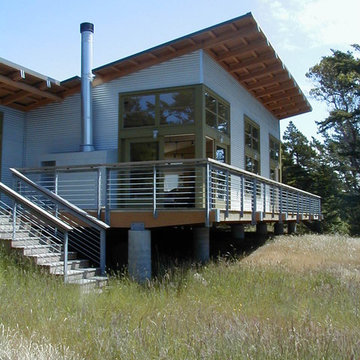
Large corner doors and windows and a wrap around deck take advantage of sound views and light.
photo: Adams Mohler Ghillino
Esempio di un portico contemporaneo
Esempio di un portico contemporaneo
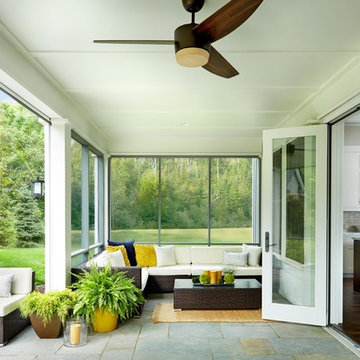
Build: Rocky DiGiacomo, DiGiacomo Homes
Interior Design: Gigi DiGiacomo, DiGiacomo Homes
Photo: Paul Markert, Markert Photo Inc.
Ispirazione per un portico minimal con un tetto a sbalzo
Ispirazione per un portico minimal con un tetto a sbalzo
Foto di portici contemporanei verdi
6
