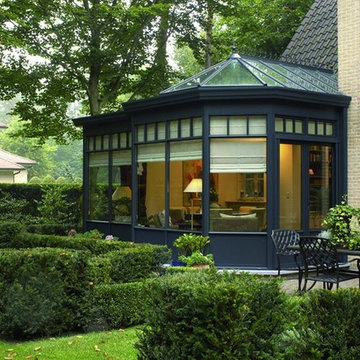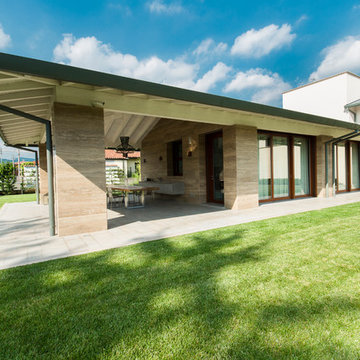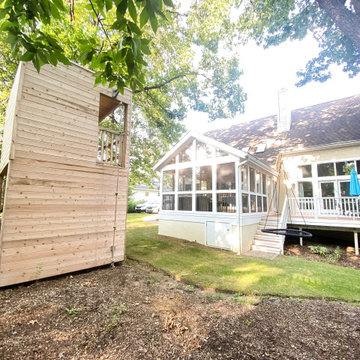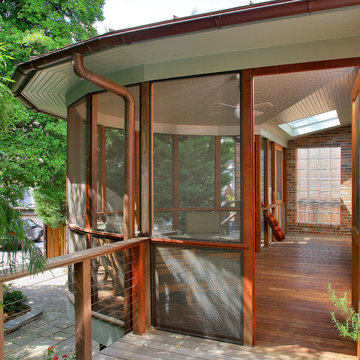Foto di portici contemporanei verdi
Filtra anche per:
Budget
Ordina per:Popolari oggi
141 - 160 di 1.688 foto
1 di 3
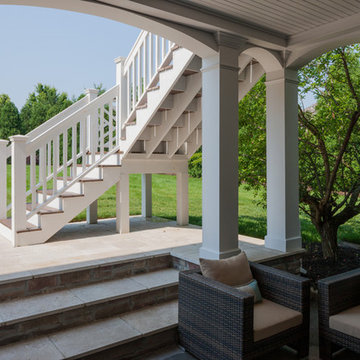
This project includes a 2-story porch. The upper level is a spacious screened porch with outdoor fireplace. The screened porch empties out to an AZEK deck which flows down to the lower level travertine patio. Beneath the screened porch is a dry open porch also with an outdoor fireplace. Both porch areas are incredibly spacious leaving room for both eating and seating. These stunning photos are provided courtesy of J. Paul Moore photography in Nashville.
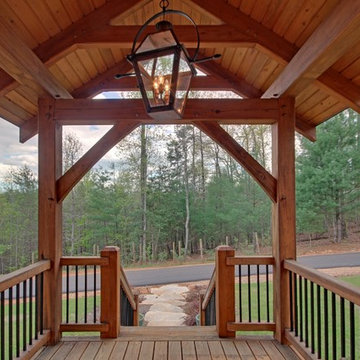
Idee per un portico contemporaneo di medie dimensioni e davanti casa con un tetto a sbalzo e con illuminazione
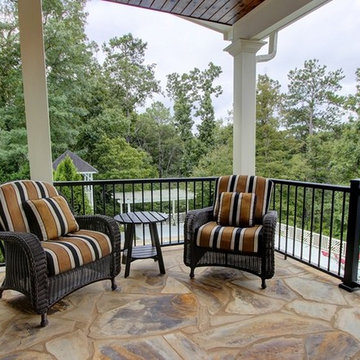
Catherine Augestad, Fox Photography, Marietta, GA
Ispirazione per un grande portico contemporaneo dietro casa con pavimentazioni in pietra naturale e un tetto a sbalzo
Ispirazione per un grande portico contemporaneo dietro casa con pavimentazioni in pietra naturale e un tetto a sbalzo
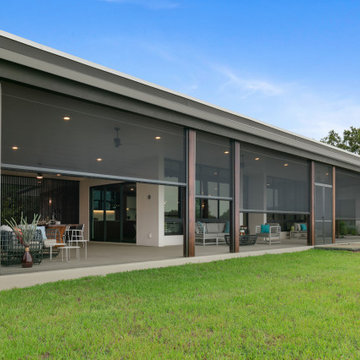
automated screens
Esempio di un ampio portico design dietro casa con un portico chiuso, lastre di cemento e un tetto a sbalzo
Esempio di un ampio portico design dietro casa con un portico chiuso, lastre di cemento e un tetto a sbalzo
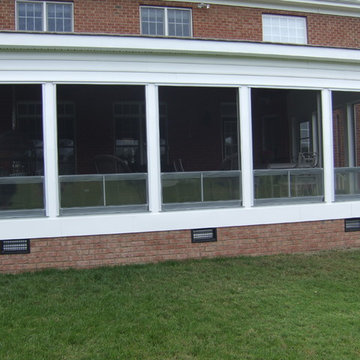
Ispirazione per un grande portico minimal dietro casa con un tetto a sbalzo e un portico chiuso
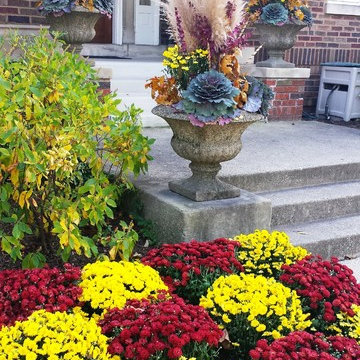
Yellow and red mums brighten the entrance to this home while the containers provide height, scope, and added texture. The combination of colors and textures will create a more inviting and aesthetic entry.
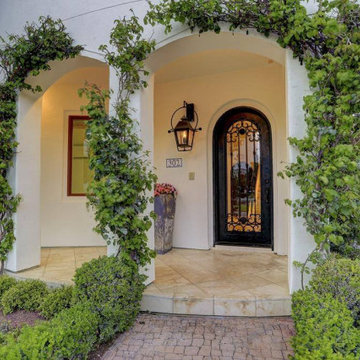
Atlas Wall Mount Hanging Yoke By Legendary Lighting
Gas Lantern
Ispirazione per un portico contemporaneo davanti casa
Ispirazione per un portico contemporaneo davanti casa
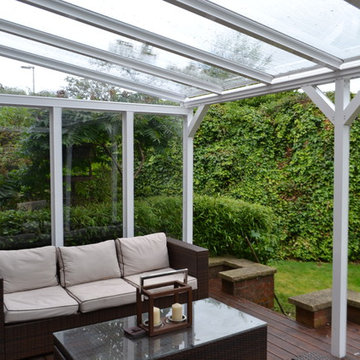
Outdoor living area created by a Omega Veranda with side infills
Ispirazione per un portico design di medie dimensioni e dietro casa con un portico chiuso e una pergola
Ispirazione per un portico design di medie dimensioni e dietro casa con un portico chiuso e una pergola
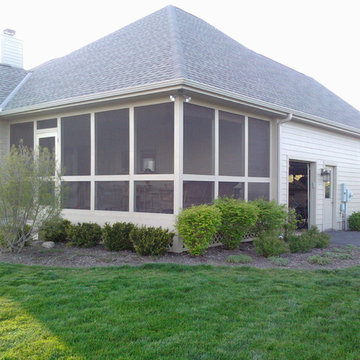
Immagine di un portico design di medie dimensioni e nel cortile laterale con un portico chiuso e un tetto a sbalzo
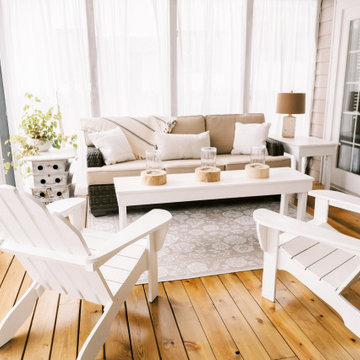
Project by Wiles Design Group. Their Cedar Rapids-based design studio serves the entire Midwest, including Iowa City, Dubuque, Davenport, and Waterloo, as well as North Missouri and St. Louis.
For more about Wiles Design Group, see here: https://wilesdesigngroup.com/
To learn more about this project, see here: https://wilesdesigngroup.com/ecletic-and-warm-home
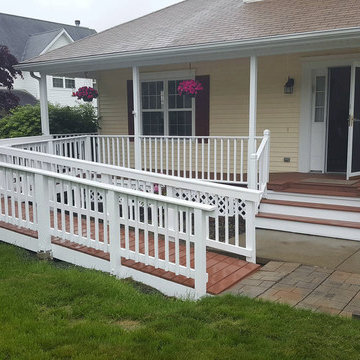
wheelchair ramp connected to porch painted and stained.
Idee per un portico minimal di medie dimensioni e davanti casa con lastre di cemento e un tetto a sbalzo
Idee per un portico minimal di medie dimensioni e davanti casa con lastre di cemento e un tetto a sbalzo
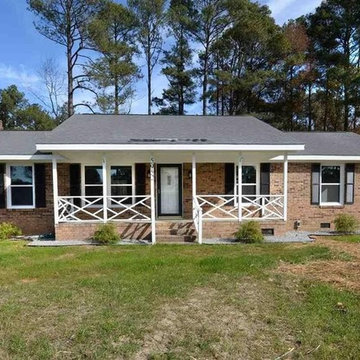
Just some simple paint changes - painted all the trim from creme to white and shutters from green to black
Immagine di un portico design di medie dimensioni e davanti casa con un tetto a sbalzo
Immagine di un portico design di medie dimensioni e davanti casa con un tetto a sbalzo
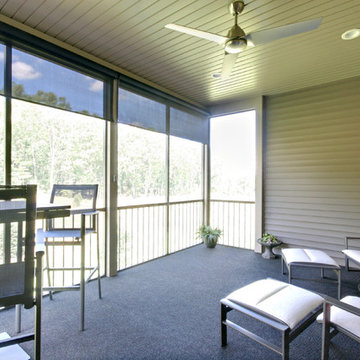
The three season porch is easily accessed from the dining area. While entertaining, this space keeps the hostess connected to her guests. The view is a field of trees and wild flowers. The carpet is Beaulieu Smoothe Ave in Midnight. This view features customer Hunter Douglas roller shades for shade and the concessional privacy.
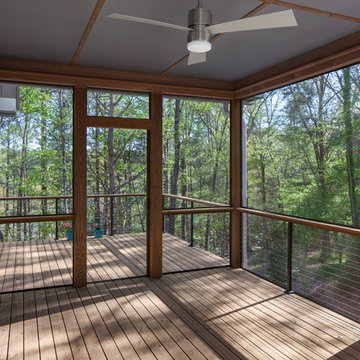
Photo by Shane Butler for 3Aught Design + Build
Idee per un portico minimal di medie dimensioni e nel cortile laterale con un portico chiuso, pedane e un tetto a sbalzo
Idee per un portico minimal di medie dimensioni e nel cortile laterale con un portico chiuso, pedane e un tetto a sbalzo
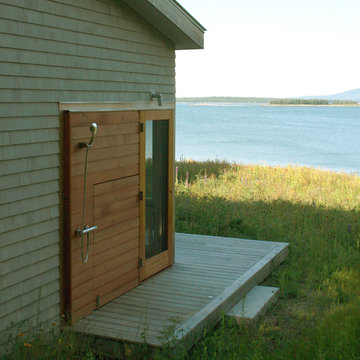
At the end of the master bedroom wing sits the private deck and an outdoor shower. Note the hinged modesty panel which pivots outward, screening while maintaining the view.
Photo: Eric Reinholdt
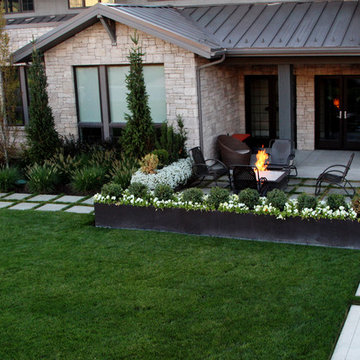
This cozy front yard fire pit is a perfect blend of inviting and private. We added custom black planters to add privacy, and we planted a mix of shrubbery and white flowers to add greenery without taking away from the modern vibe.
Foto di portici contemporanei verdi
8
