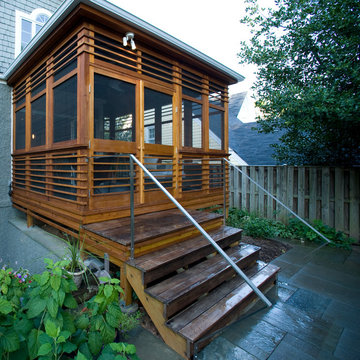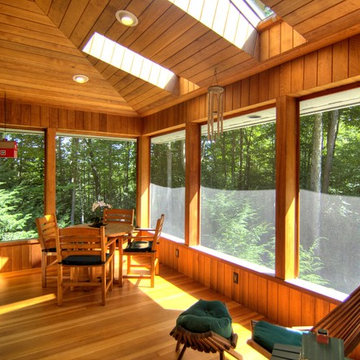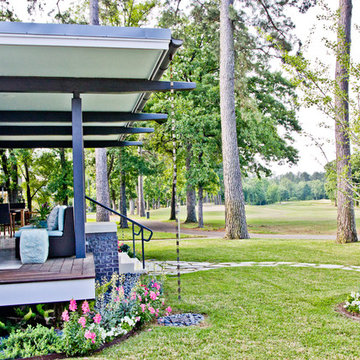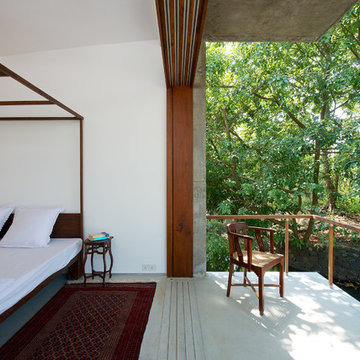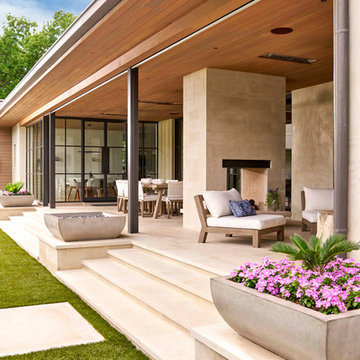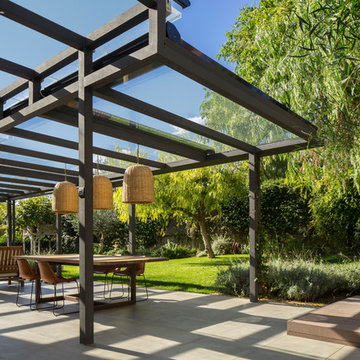Foto di portici contemporanei verdi
Filtra anche per:
Budget
Ordina per:Popolari oggi
41 - 60 di 1.688 foto
1 di 3
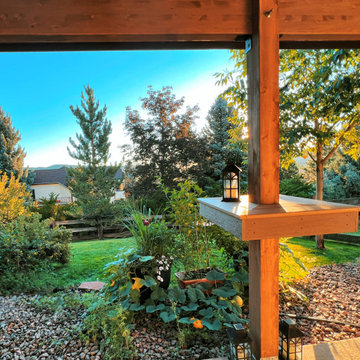
Second story upgraded Timbertech Pro Reserve composite deck in Antique Leather color with picture frame boarder in Dark Roast. Timbertech Evolutions railing in black was used with upgraded 7.5" cocktail rail in Azek English Walnut. Also featured is the "pub table" below the deck to set drinks on while playing yard games or gathering around and admiring the views. This couple wanted a deck where they could entertain, dine, relax, and enjoy the beautiful Colorado weather, and that is what Archadeck of Denver designed and built for them!
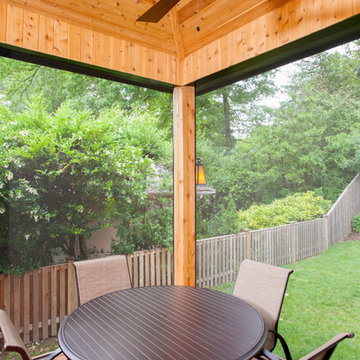
8" x 8" cedar wall post. One of five. The exterior lighting fixture was bored directly into this solid piece of wood.
Esempio di un portico minimal di medie dimensioni e dietro casa con un portico chiuso e pedane
Esempio di un portico minimal di medie dimensioni e dietro casa con un portico chiuso e pedane
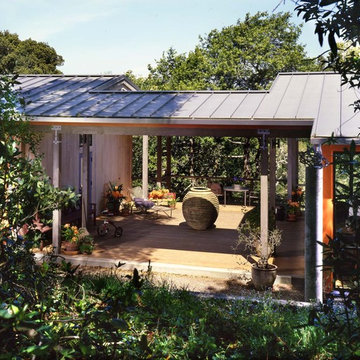
Partially covered porch. Cathy Schwabe, AIA. Designed while at EHDD in association with Joe Esherick. Photograph by David Wakely.
Idee per un portico contemporaneo
Idee per un portico contemporaneo
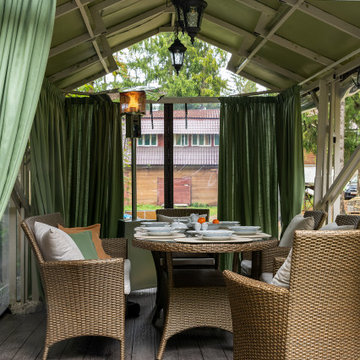
Immagine di un piccolo portico design dietro casa con un portico chiuso, pedane e un tetto a sbalzo
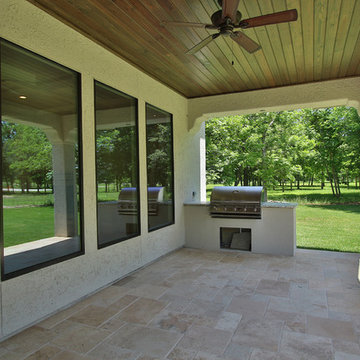
Ispirazione per un grande portico minimal dietro casa con un tetto a sbalzo e piastrelle
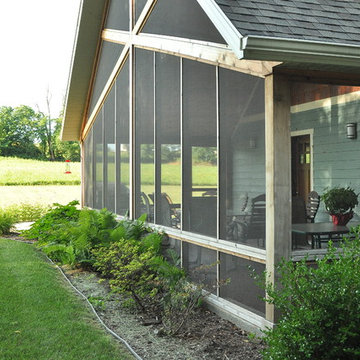
Ispirazione per un portico minimal di medie dimensioni e dietro casa con un portico chiuso, pedane e un tetto a sbalzo
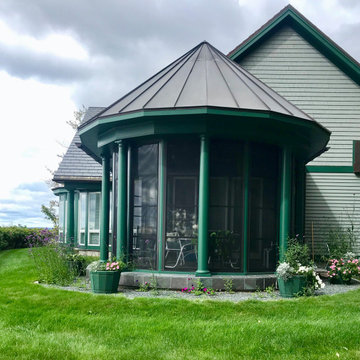
Ispirazione per un portico contemporaneo di medie dimensioni e nel cortile laterale con un portico chiuso, pavimentazioni in mattoni e un tetto a sbalzo
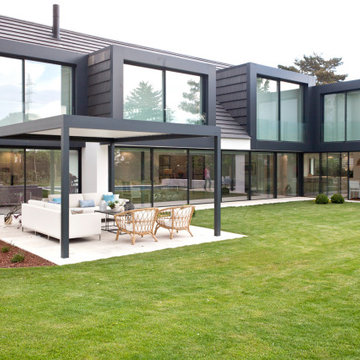
Idee per un portico contemporaneo di medie dimensioni e dietro casa con pavimentazioni in pietra naturale e una pergola
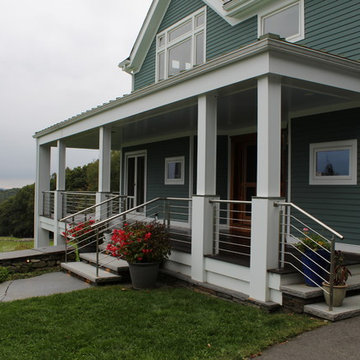
Josh Payne Architect
Idee per un portico contemporaneo di medie dimensioni e davanti casa con pavimentazioni in pietra naturale e un tetto a sbalzo
Idee per un portico contemporaneo di medie dimensioni e davanti casa con pavimentazioni in pietra naturale e un tetto a sbalzo
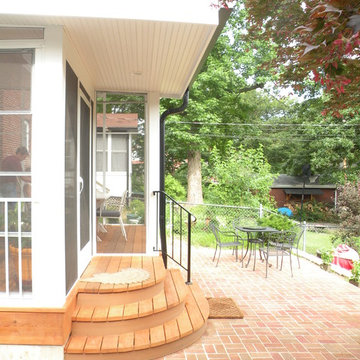
New screened-in porch and brick patio. The porch connects two levels of interior space with the backyard. The new interior and exterior stairway are cedar wood planks. The corners are rounded to open the steps to circulation and avoid a handrail. The new brick paver patio compliments the stair with an opposing curve while the roof overhang protects the doorway.
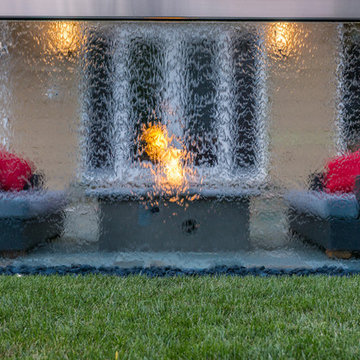
Custom Outdoor Single Panel Water Feature - Palo Alto, CA
Ispirazione per un portico contemporaneo
Ispirazione per un portico contemporaneo
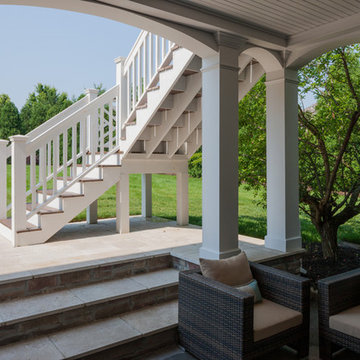
This project includes a 2-story porch. The upper level is a spacious screened porch with outdoor fireplace. The screened porch empties out to an AZEK deck which flows down to the lower level travertine patio. Beneath the screened porch is a dry open porch also with an outdoor fireplace. Both porch areas are incredibly spacious leaving room for both eating and seating. These stunning photos are provided courtesy of J. Paul Moore photography in Nashville.
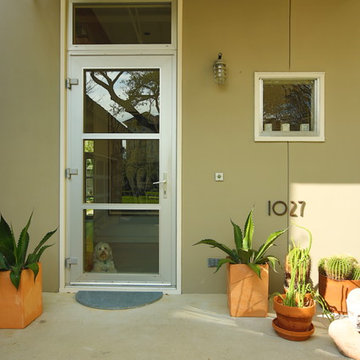
Front entry featuring aluminum and glass entry door.
Photo Credit - F Carter Smith
Foto di un portico minimal di medie dimensioni e davanti casa con lastre di cemento e un parasole
Foto di un portico minimal di medie dimensioni e davanti casa con lastre di cemento e un parasole
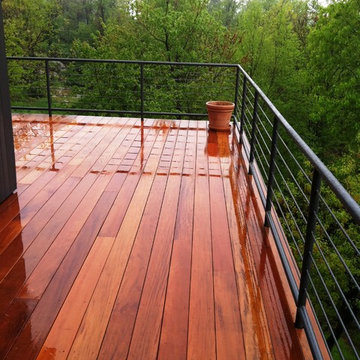
Garapa Hardwood Deck with Contemporary Pipe Railing System
Immagine di un portico minimal
Immagine di un portico minimal
Foto di portici contemporanei verdi
3
