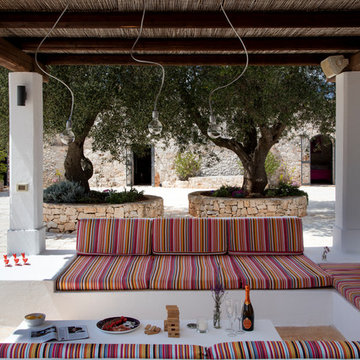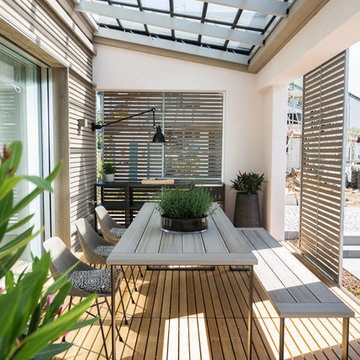Foto di portici contemporanei
Filtra anche per:
Budget
Ordina per:Popolari oggi
81 - 100 di 3.121 foto
1 di 3
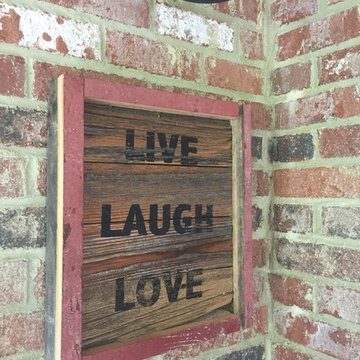
Immagine di un piccolo portico contemporaneo davanti casa con un giardino in vaso, pavimentazioni in mattoni e un tetto a sbalzo
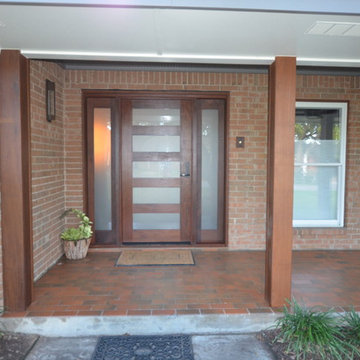
-IPE columns and door. Clear sealed.
-Frosted glass.
-Light: Hubbardton Forge. Model #306403 Axis Medium Outdoor Sconce. 15 Opaque bronze finish.
Steve Reitz Company, Inc.
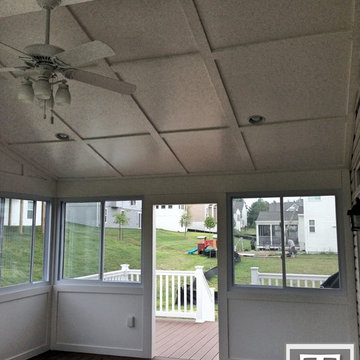
Tower Creek Construction
Idee per un grande portico minimal dietro casa con un portico chiuso, pedane e un tetto a sbalzo
Idee per un grande portico minimal dietro casa con un portico chiuso, pedane e un tetto a sbalzo

JMMDS created a woodland garden for a contemporary house on a pond in a Boston suburb that blurs the line between traditional and modern, natural and built spaces. At the front of the house, three evenly spaced fastigiate ginkgo trees (Ginkgo biloba Fastigiata) act as an openwork aerial hedge that mediates between the tall façade of the house, the front terraces and gardens, and the parking area. JMMDS created a woodland garden for a contemporary house on a pond in a Boston suburb that blurs the line between traditional and modern, natural and built spaces. To the side of the house, a stepping stone path winds past a stewartia tree through drifts of ajuga, geraniums, anemones, daylilies, and echinaceas. Photo: Bill Sumner.
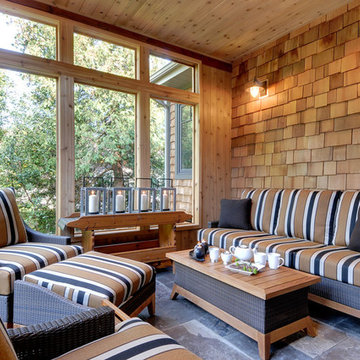
Foto di un portico minimal di medie dimensioni e dietro casa con un portico chiuso, pavimentazioni in pietra naturale e un tetto a sbalzo

Check out his pretty cool project was in Overland Park Kansas. It has the following features: paver patio, fire pit, pergola with a bar top, and lighting! To check out more projects like this one head on over to our website!
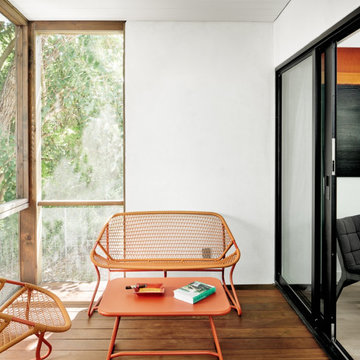
Foto di un portico design con un portico chiuso, un tetto a sbalzo e parapetto in legno
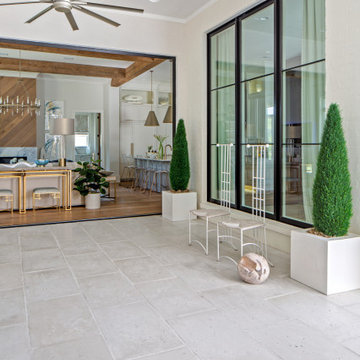
Rice White Peacock Pavers are used on the exterior entertaining spaces and pool surround
Ispirazione per un portico design con pavimentazioni in cemento e un tetto a sbalzo
Ispirazione per un portico design con pavimentazioni in cemento e un tetto a sbalzo
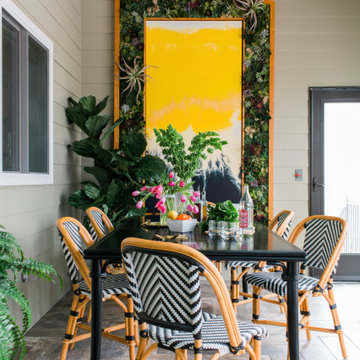
With a charming fireplace and enough space for a dining and lounging area, the screened porch off the living room is a stylish spot to entertain outdoors.
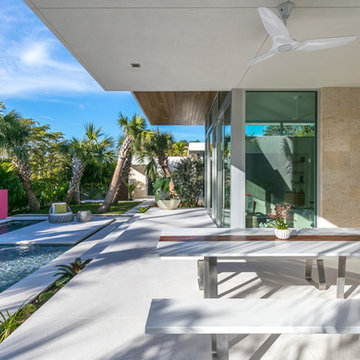
Ryan Gamma
Esempio di un grande portico contemporaneo dietro casa con lastre di cemento e un tetto a sbalzo
Esempio di un grande portico contemporaneo dietro casa con lastre di cemento e un tetto a sbalzo
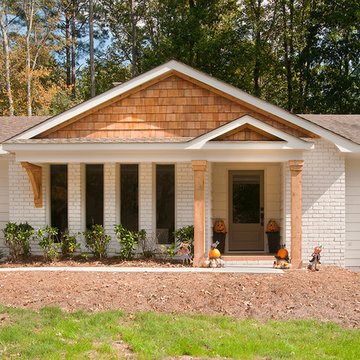
New portico overhang addition on a mid-century ranch. Note bracket on extended roof line. Designed and built by Georgia Front Porch.
Esempio di un portico contemporaneo davanti casa con un tetto a sbalzo
Esempio di un portico contemporaneo davanti casa con un tetto a sbalzo
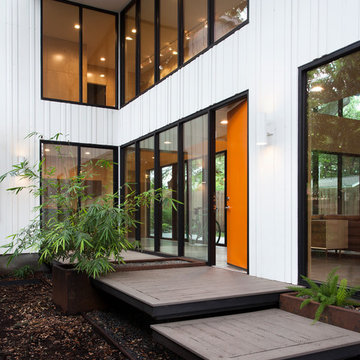
Ryann Ford Photography
Ispirazione per un portico contemporaneo davanti casa e di medie dimensioni con un tetto a sbalzo e pedane
Ispirazione per un portico contemporaneo davanti casa e di medie dimensioni con un tetto a sbalzo e pedane
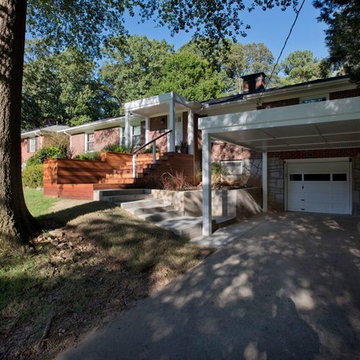
A modern update to an older home in Decatur, Georgia. We added a white wood front porch with a wooden retaining wall and a mix of wood and concrete stairs leading down to the driveway. We also built a cover for the driveway with white columns.
At Atlanta Porch & Patio we are dedicated to building beautiful custom porches, decks, and outdoor living spaces throughout the metro Atlanta area. Our mission is to turn our clients’ ideas, dreams, and visions into personalized, tangible outcomes. Clients of Atlanta Porch & Patio rest easy knowing each step of their project is performed to the highest standards of honesty, integrity, and dependability. Our team of builders and craftsmen are licensed, insured, and always up to date on trends, products, designs, and building codes. We are constantly educating ourselves in order to provide our clients the best services at the best prices.
We deliver the ultimate professional experience with every step of our projects. After setting up a consultation through our website or by calling the office, we will meet with you in your home to discuss all of your ideas and concerns. After our initial meeting and site consultation, we will compile a detailed design plan and quote complete with renderings and a full listing of the materials to be used. Upon your approval, we will then draw up the necessary paperwork and decide on a project start date. From demo to cleanup, we strive to deliver your ultimate relaxation destination on time and on budget.
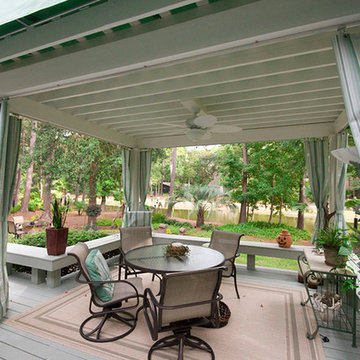
Idee per un portico minimal di medie dimensioni e dietro casa con pedane e una pergola
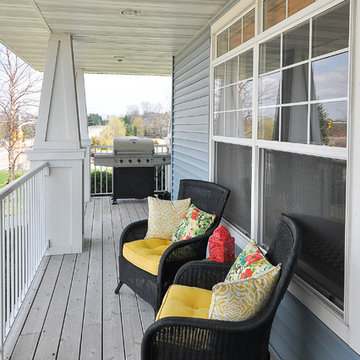
Katie Mueller Photography
Ispirazione per un piccolo portico minimal davanti casa con pedane e un tetto a sbalzo
Ispirazione per un piccolo portico minimal davanti casa con pedane e un tetto a sbalzo
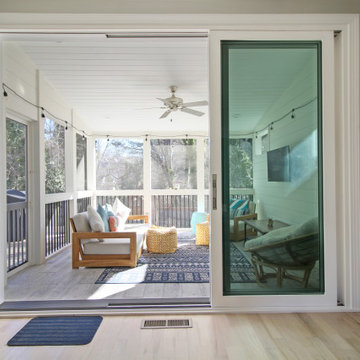
Esempio di un portico design di medie dimensioni e dietro casa con un portico chiuso, un tetto a sbalzo e parapetto in legno
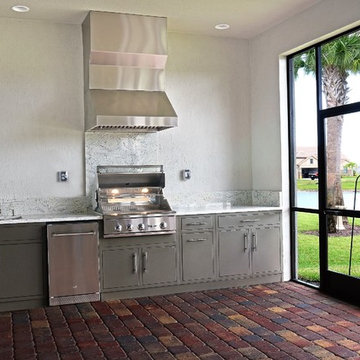
Christoper Fay Photography-West Palm Beach
Esempio di un portico design di medie dimensioni e dietro casa con pavimentazioni in mattoni e un tetto a sbalzo
Esempio di un portico design di medie dimensioni e dietro casa con pavimentazioni in mattoni e un tetto a sbalzo
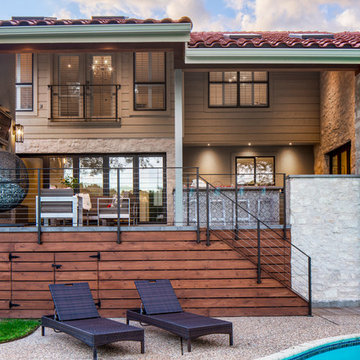
Photo by Tre Dunham
Immagine di un portico design di medie dimensioni e dietro casa con un tetto a sbalzo
Immagine di un portico design di medie dimensioni e dietro casa con un tetto a sbalzo
Foto di portici contemporanei
5
