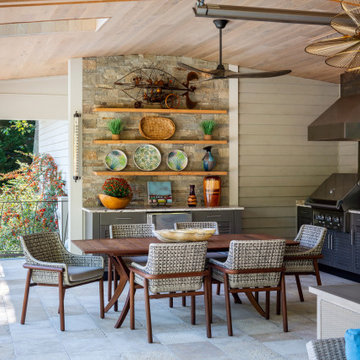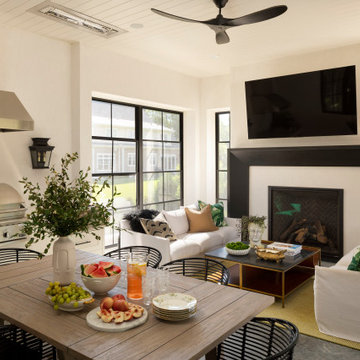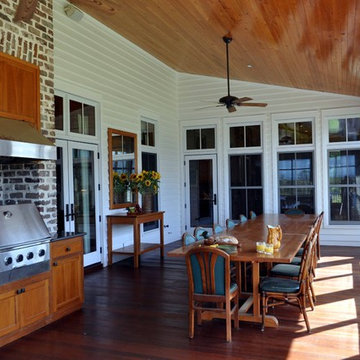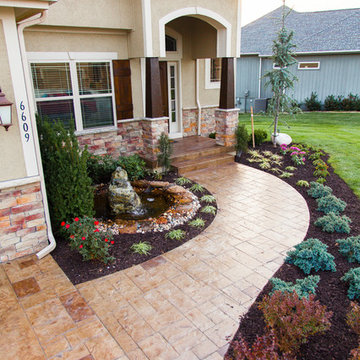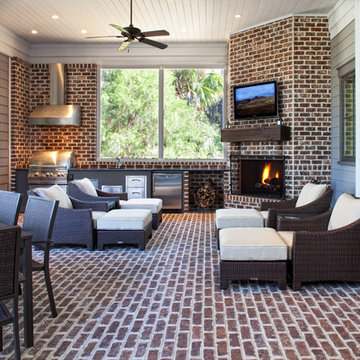Foto di portici con fontane
Filtra anche per:
Budget
Ordina per:Popolari oggi
61 - 80 di 437 foto
1 di 3
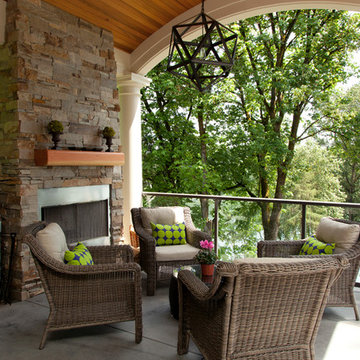
This new riverfront townhouse is on three levels. The interiors blend clean contemporary elements with traditional cottage architecture. It is luxurious, yet very relaxed.
Project by Portland interior design studio Jenni Leasia Interior Design. Also serving Lake Oswego, West Linn, Vancouver, Sherwood, Camas, Oregon City, Beaverton, and the whole of Greater Portland.
For more about Jenni Leasia Interior Design, click here: https://www.jennileasiadesign.com/
To learn more about this project, click here:
https://www.jennileasiadesign.com/lakeoswegoriverfront
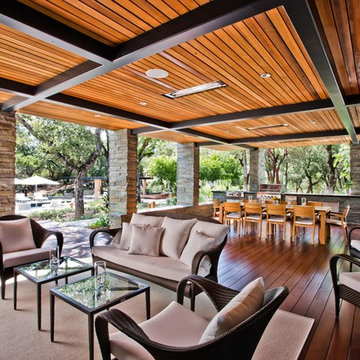
This project was a residence for a couple from the Washington D.C. area. The original house was a poorly conceived series of stucco boxes with no relationship to the outdoor spaces, or the distant vistas. These qualities were some of the more spectacular aspects of the 25 acre site.
Our design response was to create two distinct outdoor ‘loggias’ on the front and back of the house to take advantage of wine country indoor/outdoor living, and to completely re-imagine the front of the house to allow the spectacular view of the Napa Valley to become part of their living experience.
The simple palette of materials, stone, stucco, wood and steel are used in a way to bring some refined elegance to the property; reflecting the sophisticated vision of the clients.
Photography: Emily Hagopian
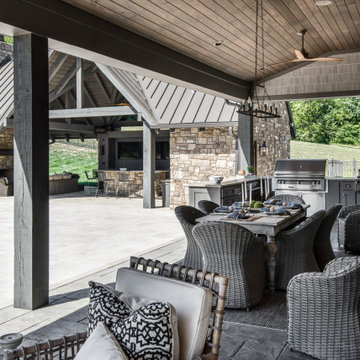
Architecture: Noble Johnson Architects
Interior Design: Rachel Hughes - Ye Peddler
Photography: Studiobuell | Garett Buell
Ispirazione per un ampio portico classico dietro casa con pavimentazioni in pietra naturale e un tetto a sbalzo
Ispirazione per un ampio portico classico dietro casa con pavimentazioni in pietra naturale e un tetto a sbalzo

View of an outdoor cooking space custom designed & fabricated of raw steel & reclaimed wood. The motorized awning door concealing a large outdoor television in the vent hood is shown open. The cabinetry includes a built-in ice chest.

Loggia with outdoor dining area and grill center. Oak Beams and tongue and groove ceiling with bluestone patio.
Winner of Best of Houzz 2015 Richmond Metro for Porch
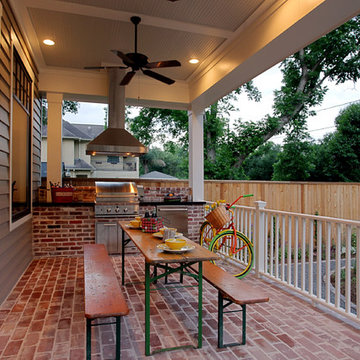
Stone Acorn Builders presents Houston's first Southern Living Showcase in 2012.
Foto di un portico tradizionale di medie dimensioni e dietro casa con pavimentazioni in mattoni e un tetto a sbalzo
Foto di un portico tradizionale di medie dimensioni e dietro casa con pavimentazioni in mattoni e un tetto a sbalzo

expansive covered porch with stunning lake views, features large stone fireplace, tv and a grilling station
Idee per un ampio portico stile rurale con un tetto a sbalzo e pedane
Idee per un ampio portico stile rurale con un tetto a sbalzo e pedane
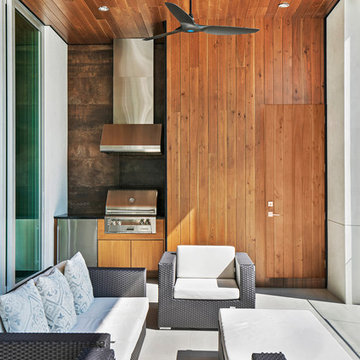
Photographer: Ryan Gamma
Foto di un grande portico minimal dietro casa con un tetto a sbalzo
Foto di un grande portico minimal dietro casa con un tetto a sbalzo

This outdoor kitchen area is an extension of the tv cabinet within the dwelling. The exterior cladding to the residence continues onto the joinery fronts. The concrete benchtop provides a practical yet stylish solution as a BBQ benchtop
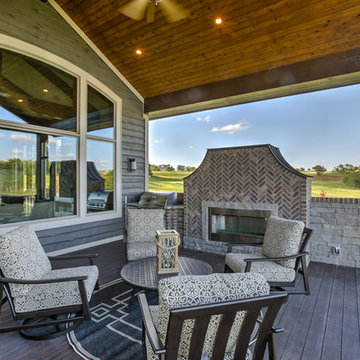
Cottonwood Canyon • Lenexa
Builder: B L Rieke Custom Homes, Inc.
Furnished by: B L Rieke Custom Homes, Inc.
www.blrieke.com
Idee per un portico country con pedane e un tetto a sbalzo
Idee per un portico country con pedane e un tetto a sbalzo
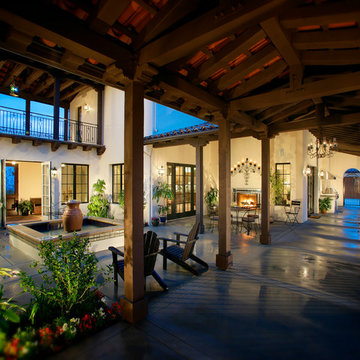
This Magnificent Spanish Colonial Estate Is An Exclusive 6,755 sq.ft. Custom Home in Thousand Oaks, CA. Mountain And Valley Vistas Unfold Along Entry Drive, Which Is Lined With A Charming Vineyard. This Sprawling 7.47 Acre Estate Boasts A Main House, A Guest Casita, Elegant Pool And Large Motor Courtyard With A Four-Bay Garage. This Custom Home's Architecture And Amenities Blend Exquisite Centuries-Old Detail And Craftsmanship With The Best of Today's Easy Living Style. The Spacious Interior Home Has Five Bedrooms With Suite Baths, Library Or Office, Game Room, Garden/Craft Room, Breakfast Room, Spacious Gourmet Kitchen And Large Family Room. The Master Suite With Private Retreat Or Gym Is Conveniently Located On The Entry Level. The Home Is Infused With Authentic Old World Charm Throughout. A Generous Use of Outdoor Covered Areas Create Delightful Living Spaces and Contribute To The Estate's Total 10,839 Square Feet of Covered Living Area.

Nestled on 90 acres of peaceful prairie land, this modern rustic home blends indoor and outdoor spaces with natural stone materials and long, beautiful views. Featuring ORIJIN STONE's Westley™ Limestone veneer on both the interior and exterior, as well as our Tupelo™ Limestone interior tile, pool and patio paving.
Architecture: Rehkamp Larson Architects Inc
Builder: Hagstrom Builders
Landscape Architecture: Savanna Designs, Inc
Landscape Install: Landscape Renovations MN
Masonry: Merlin Goble Masonry Inc
Interior Tile Installation: Diamond Edge Tile
Interior Design: Martin Patrick 3
Photography: Scott Amundson Photography
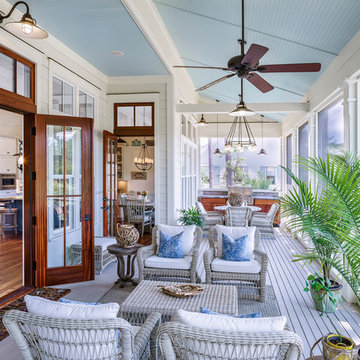
Photo: Tom Jenkins
TomJenkinsFIlms.com
Foto di un grande portico stile marinaro con un tetto a sbalzo
Foto di un grande portico stile marinaro con un tetto a sbalzo
Foto di portici con fontane
4
