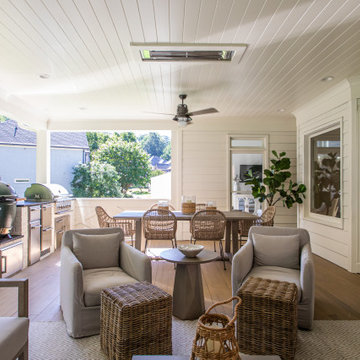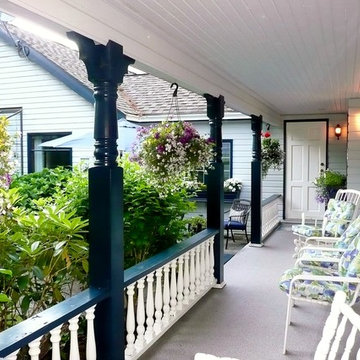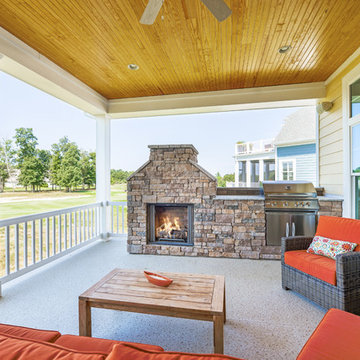Foto di portici con fontane
Filtra anche per:
Budget
Ordina per:Popolari oggi
21 - 40 di 437 foto
1 di 3

A custom BBQ area under a water proof roof with a custom cedar ceiling. Picture by Tom Jacques.
Foto di un portico minimal dietro casa con un tetto a sbalzo
Foto di un portico minimal dietro casa con un tetto a sbalzo
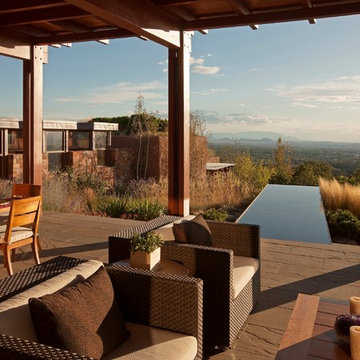
Copyright © 2009 Robert Reck. All Rights Reserved.
Ispirazione per un grande portico stile americano dietro casa con fontane e una pergola
Ispirazione per un grande portico stile americano dietro casa con fontane e una pergola

Steven Brooke Studios
Idee per un grande portico classico dietro casa con un tetto a sbalzo, parapetto in legno e pedane
Idee per un grande portico classico dietro casa con un tetto a sbalzo, parapetto in legno e pedane
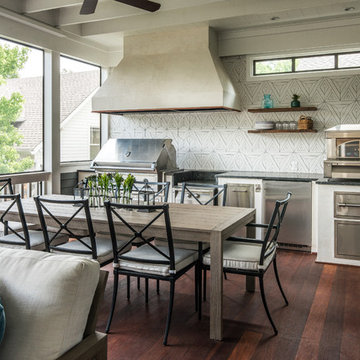
Photography: Garett + Carrie Buell of Studiobuell/ studiobuell.com
Immagine di un portico chic di medie dimensioni e dietro casa con pedane e un tetto a sbalzo
Immagine di un portico chic di medie dimensioni e dietro casa con pedane e un tetto a sbalzo
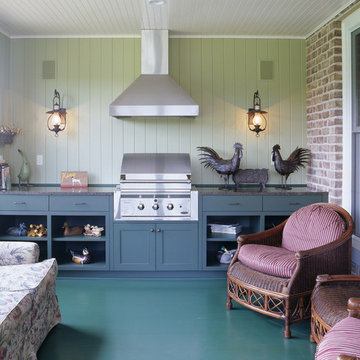
When the homeowners chose to build their new family home they discovered a beautiful rural setting that allowed them to enjoy their various hobbies and interests. This custom farmhouse concept is a traditional four-square main structure with 12-foot porches and outer rooms wrapping the entire home. The overall aesthetic is stately and uncomplicated. – Ken Gutmaker Photography - Rehkamp Larson Architects
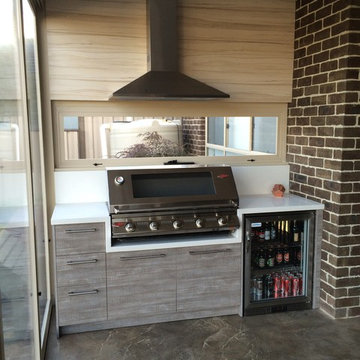
To execute this outdoor alfresco kitchen to meet and exceed Australian Fire Safety Standards, we used complete reconstituted stone bench tops and included this beside and around the entire built-in BBQ. Heat and moisture resistant board was used for the doors and carcasses to give a luxurious feel to this outdoor kitchen. Complete with an outdoor dining table and chairs, an outdoor bar fridge and an outdoor rangehood, this space is sure to be bustling with entertainment all year round.
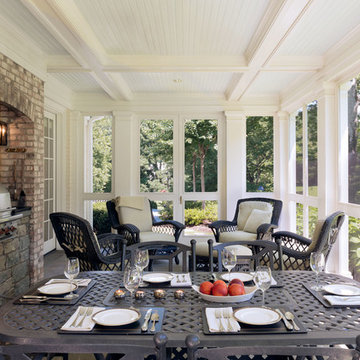
Catherine Tighe
Esempio di un grande portico tradizionale dietro casa con pavimentazioni in pietra naturale e un tetto a sbalzo
Esempio di un grande portico tradizionale dietro casa con pavimentazioni in pietra naturale e un tetto a sbalzo
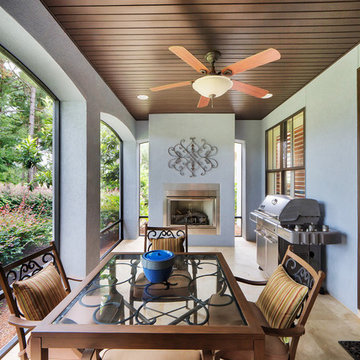
© Will Sullivan, Emerald Coast Real Estate Photography, LLC
Ispirazione per un portico classico
Ispirazione per un portico classico
![LAKEVIEW [reno]](https://st.hzcdn.com/fimgs/pictures/porches/lakeview-reno-omega-construction-and-design-inc-img~46219b0f0a34755f_6707-1-bd897e5-w360-h360-b0-p0.jpg)
© Greg Riegler
Ispirazione per un grande portico chic dietro casa con un tetto a sbalzo e pedane
Ispirazione per un grande portico chic dietro casa con un tetto a sbalzo e pedane
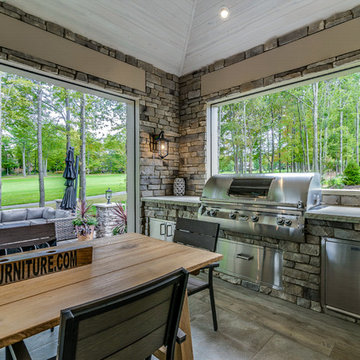
Idee per un portico chic di medie dimensioni e dietro casa con piastrelle e un tetto a sbalzo
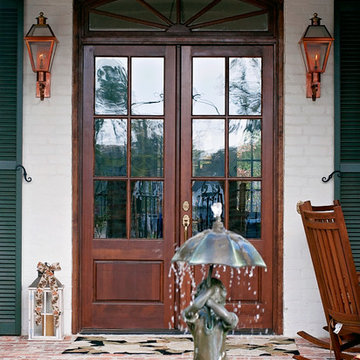
Ispirazione per un portico chic di medie dimensioni e davanti casa con fontane, pavimentazioni in mattoni e un tetto a sbalzo
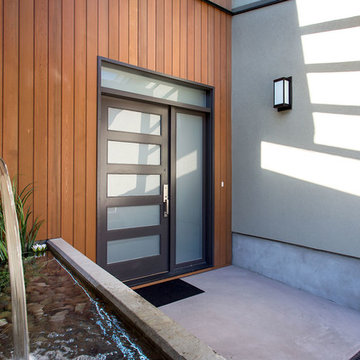
This young family worked with an architect to create plans for a modernist home that departs completely from the style of their neighbourhood. As part of the custom build, Kingdom Builders constructed a great room containing an open kitchen with custom millwork, professional appliances and a large, Caesar stone island. We built a self-contained master suite on a separate floor with a sitting room that opens up to a 650 square foot rooftop deck and hot tub, and a self-contained two-bedroom suite downstairs. We also installed polished concrete underlaid with radiant heat and a standing seam metal roof. Remarkably, the entire house is lit with LED lighting.
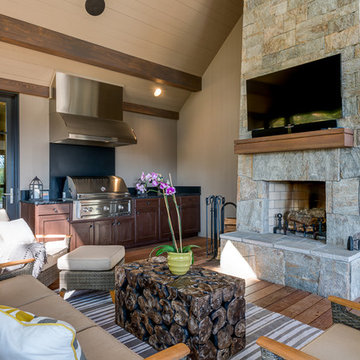
Photos by www.meechan.com
Foto di un portico rustico con pedane e un tetto a sbalzo
Foto di un portico rustico con pedane e un tetto a sbalzo
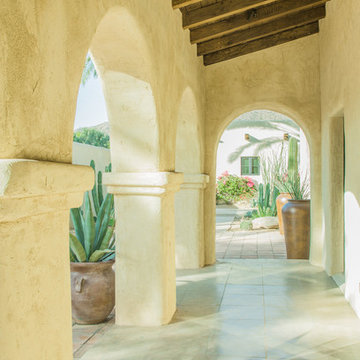
A view from within the front loggia, with the original wood deck and beams now exposed, looking across the south courtyard to the renovated four-car garage. The scored concrete floor is original, having been carefully cleaned and sealed after decades buried behind flagstone.
Architect: Gene Kniaz, Spiral Architects
General Contractor: Linthicum Custom Builders
Photo: Maureen Ryan Photography
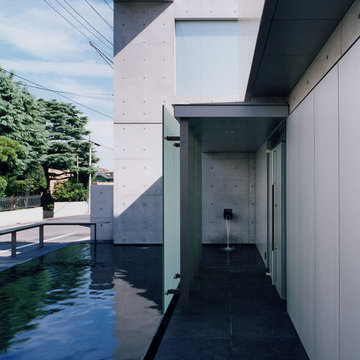
「石・ガラス・コンクリートそして水」が豊かな空間を織り成し、清新な外観を醸し出す 住宅です。即物的な素材は陽の光や風によってその様相を変え、時の移ろいや季節の変化 を表徴します。また観光地というロケーションによる喧騒や騒音を回避し、落ち着いた環 境を地下に設ける提案をしました。地下1階に広がるL・D・Kは周囲に設けたドライエリア からふんだんに光や風が入り、静かな環境として内部空間を満たしています
Foto di portici con fontane
2
