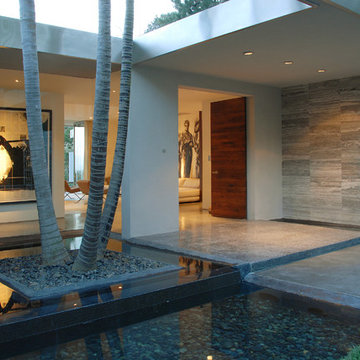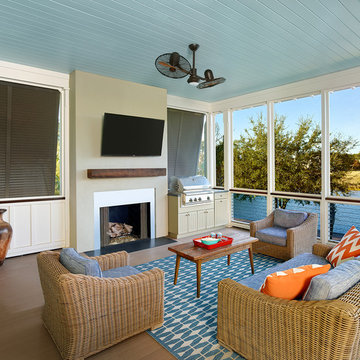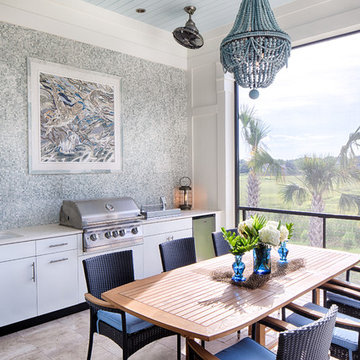Foto di portici con fontane
Filtra anche per:
Budget
Ordina per:Popolari oggi
121 - 140 di 437 foto
1 di 3
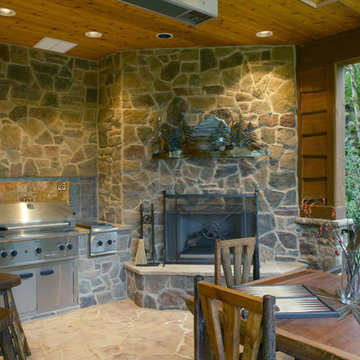
Featured in the Portland Street of Dreams, Plan 1411- The Tassler is an amazingly detailed western mountain ranch home. Photos by Bob Greenspan.
Immagine di un portico stile rurale
Immagine di un portico stile rurale
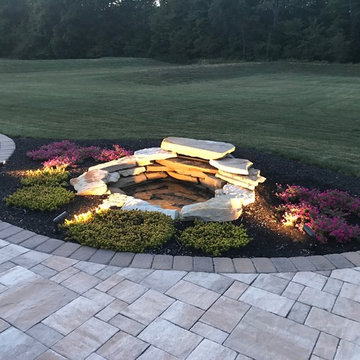
Ispirazione per un piccolo portico tradizionale dietro casa con fontane e pavimentazioni in cemento
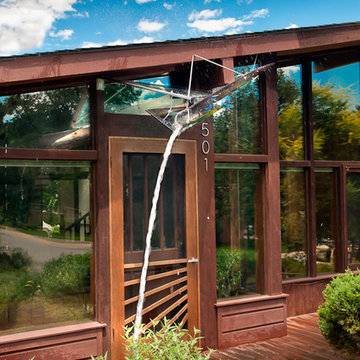
Three pieces of colored, tempered glass form a sculpture/awning/water feature that floats above the front door of this Boulder home.
The oak screen/storm door was designed to complement the the awning above.
Daniel O'Connor Photography
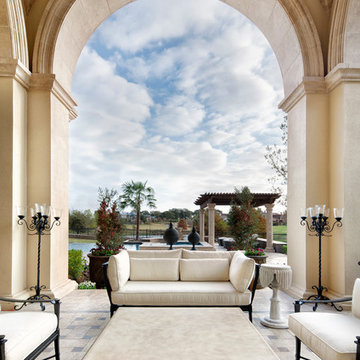
Piston Design
Foto di un ampio portico mediterraneo dietro casa con un tetto a sbalzo e fontane
Foto di un ampio portico mediterraneo dietro casa con un tetto a sbalzo e fontane
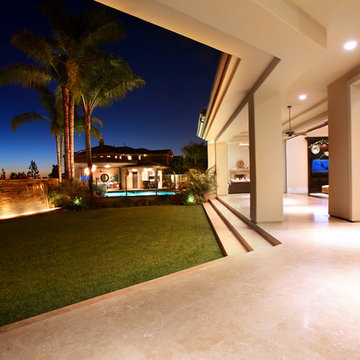
Legacy Custom Homes, Inc.
Newport Beach, CA
Esempio di un grande portico classico dietro casa con fontane, piastrelle e un tetto a sbalzo
Esempio di un grande portico classico dietro casa con fontane, piastrelle e un tetto a sbalzo
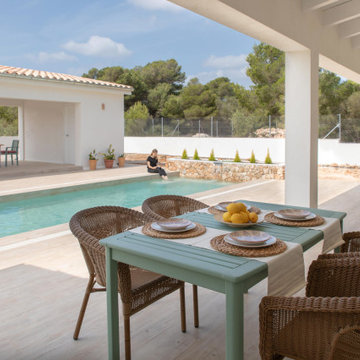
En este proyecto intentamos que el porche y la piscina formaran parte de un mismo espacio. Por eso el pavimento es el mismo en el porche que en la terraza y en la piscina.
Parece que la terraza se convierte en `piscina, de forma que da una sensación de amplitud y de espacios mucho más grandes.
Como detalle hicimos un muro de piedra que contrasta con el resto de materiales y que tiene una fuente de agua que da a un banco dentro de la piscina. Es el lugar perfecto para relajarse y conectar con la naturaleza.
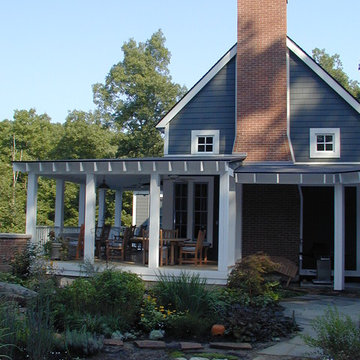
Dappled morning sunlight on the porch and courtyard garden. It was important to the client that she have a space for outdoor entertaining, or a quiet cup of coffee in the morning.
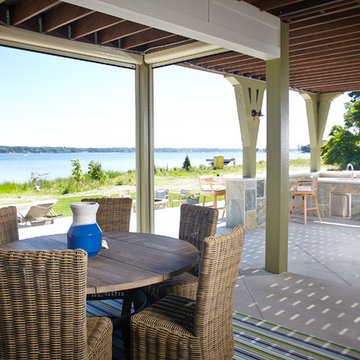
Foto di un portico costiero con lastre di cemento e un tetto a sbalzo
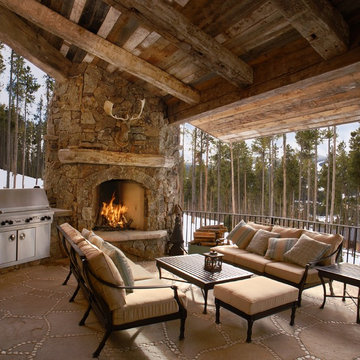
Larry Laszlo - CoMedia
Immagine di un portico stile rurale con pavimentazioni in pietra naturale e un tetto a sbalzo
Immagine di un portico stile rurale con pavimentazioni in pietra naturale e un tetto a sbalzo
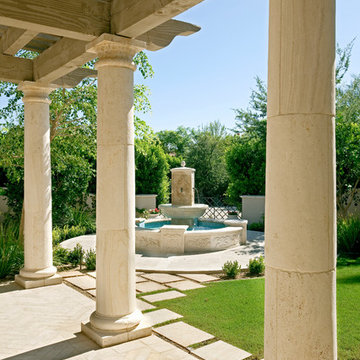
This serene outdoor area is perfect for reflection, meditation, or simply catching some air. A beautifully designed limestone walkway leads to a tranquil fountain surrounded by green foliage.
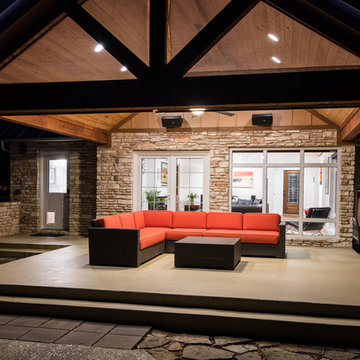
Carlos Barron Photography
Foto di un grande portico moderno dietro casa con fontane e lastre di cemento
Foto di un grande portico moderno dietro casa con fontane e lastre di cemento
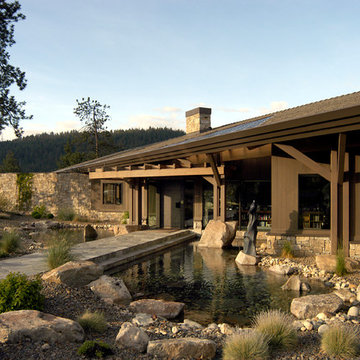
As you approach the house your eye is finally drawn away from the tree columns to the pond and approach bridge. The stone wall beyond continues inside forming the entry hall inside. The whole entry experience is a conundrum - "serenely dynamic".
Photos provided by Sayler Architecture

Weatherwell Aluminum shutters were used to turn this deck from an open unusable space to a private and luxurious outdoor living space with lounge area, dining area, and jacuzzi. The Aluminum shutters were used to create privacy from the next door neighbors, with the front shutters really authenticating the appearance of a true outdoor room.The outlook was able to be controlled with the moveable blades.
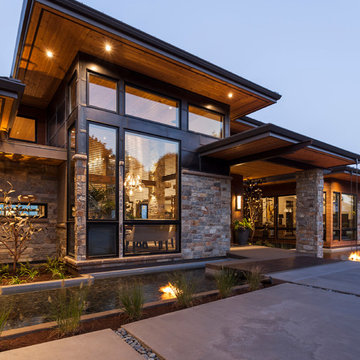
Stephen Tamiesie
Esempio di un ampio portico design davanti casa con fontane, pedane e un tetto a sbalzo
Esempio di un ampio portico design davanti casa con fontane, pedane e un tetto a sbalzo
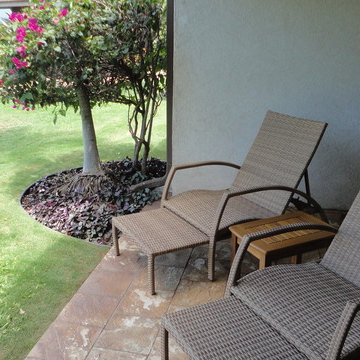
Idee per un piccolo portico tropicale dietro casa con fontane, cemento stampato e un tetto a sbalzo
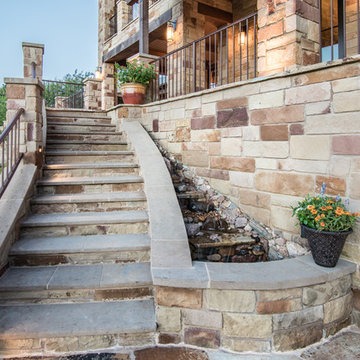
Ispirazione per un grande portico mediterraneo davanti casa con fontane, pavimentazioni in pietra naturale e un tetto a sbalzo
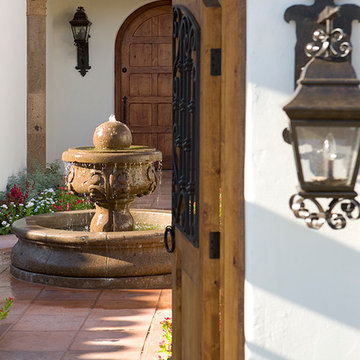
Light and Airy, warm and welcome is how we describe this Authentic Hacienda home. Details abound as you turn each corner, and experience how it all blends together with a wonderful sense of scale and elegance. Views, indoor and outdoor spaces help the owners enjoy their amazing Sonoran Desert surroundings.
Foto di portici con fontane
7
