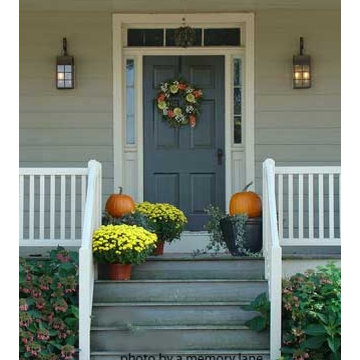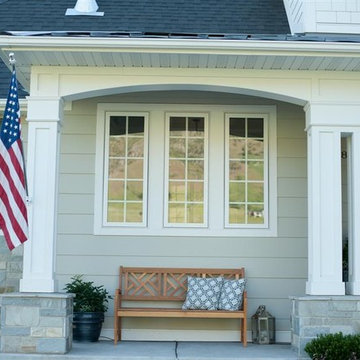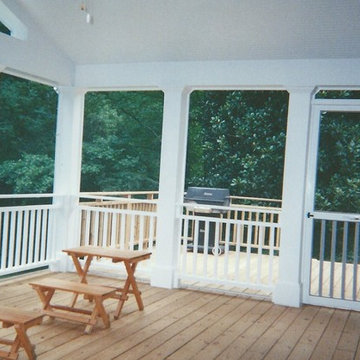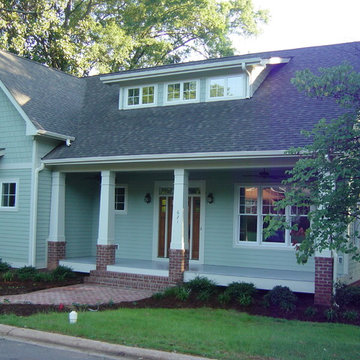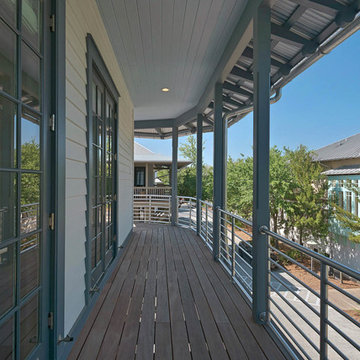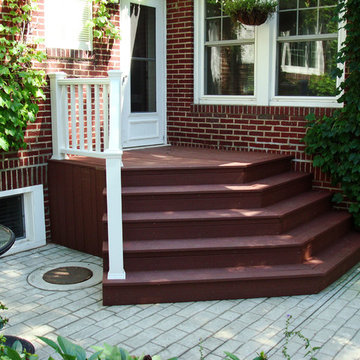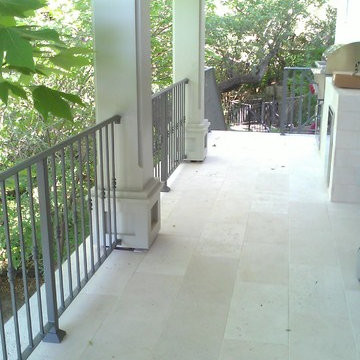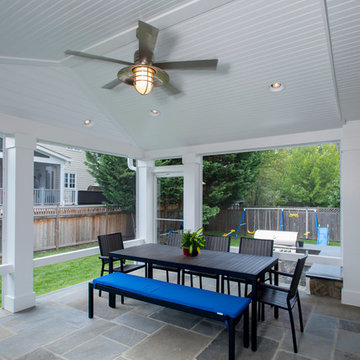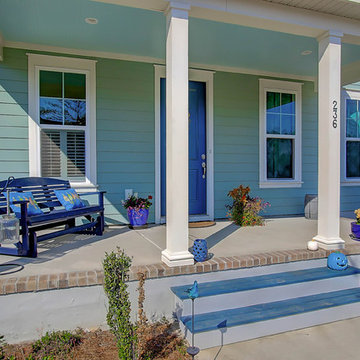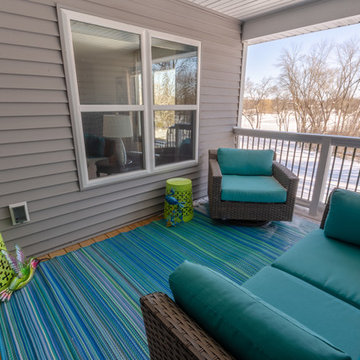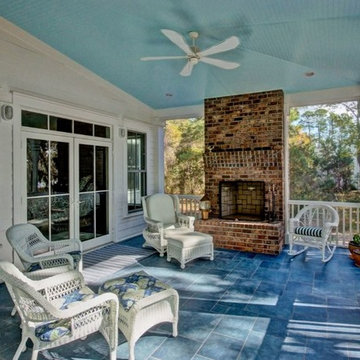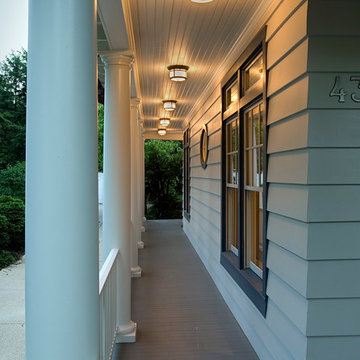Foto di portici classici turchesi
Filtra anche per:
Budget
Ordina per:Popolari oggi
141 - 160 di 363 foto
1 di 3
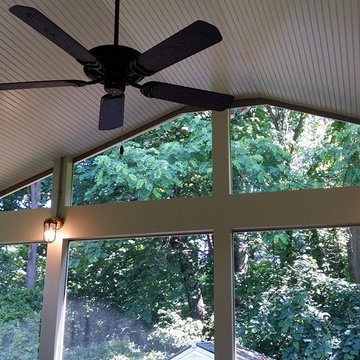
Idee per un portico chic di medie dimensioni e dietro casa con un portico chiuso, pavimentazioni in pietra naturale e un tetto a sbalzo
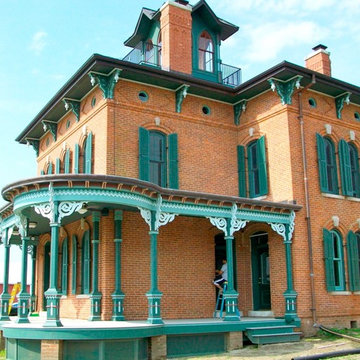
Finishing touches to the restored Victorian farmhouse porch.
New Prairie Construction
Ispirazione per un portico classico
Ispirazione per un portico classico
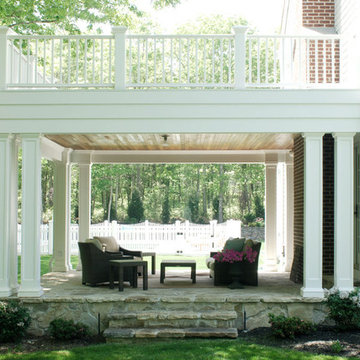
Immagine di un portico classico di medie dimensioni e davanti casa con pavimentazioni in pietra naturale e un tetto a sbalzo
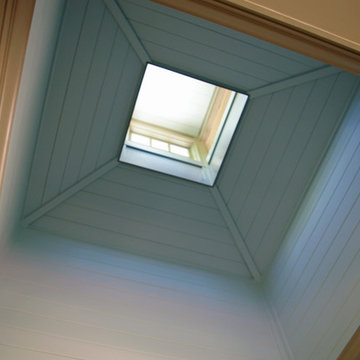
Houghland Architecture, Inc.
Esempio di un grande portico tradizionale dietro casa con un portico chiuso e pavimentazioni in mattoni
Esempio di un grande portico tradizionale dietro casa con un portico chiuso e pavimentazioni in mattoni
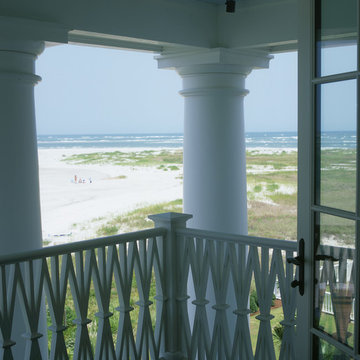
Chadsworth Columns Show House featuring work of Christine G.H. Franck. Columns by Chadsworth.
Ispirazione per un portico tradizionale
Ispirazione per un portico tradizionale
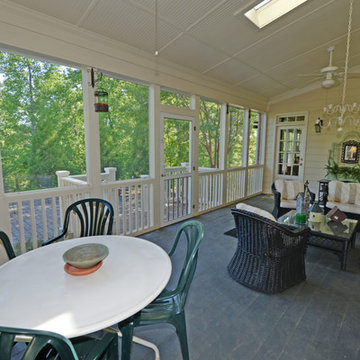
Stuart Wade, Envision Virtual Tours
Welcome to Royal Lakes Golf and Country Club in Flowery Branch, Georgia
Located in the lake side community of Flowery Branch, Georgia, Royal Lakes Golf and Country Club is one of premier Country Club communities of North Atlanta. The neighborhood is minutes from I-85 and I-985 and is within short driving distance to up-scale shopping, dining and entertainment.
Situated on 150 acres of majestically landscaped rolling hills and lakes, the recently renovated, 18 - Hole Arthur L. Davis designed golf course is the crown jewel of the community. The neighborhood offers an impressive selection of luxury homes in many price ranges as has available lots for new construction as well. Residents of Royal Lakes enjoy an outstanding amenities package including a handsome Clubhouse offering fine and casual dining, Junior Olympic Swimming Pool complete with Waterslide and professionally maintained Tennis Center.
Royal Lakes Golf and Country Club Amenities:
18 - Hole Arthur L. Davis designed Golf Course
Golf Clubhouse featuring Fine and Casual Dining
Golf Pro Shop
Outdoor Dining Patio
Pool Pavilion
Junior Olympic size Swimming Pool
Kids Water Slide
3 Tennis Courts
Tennis Pavilion
Basketball Courts
19 + Acres of Private Neighborhood Lakes
** HOA Fees - $350/annual - Swim/Tennis $300/annual (Optional)
** All information and fees subject to change without notice and cannot be guaranteed
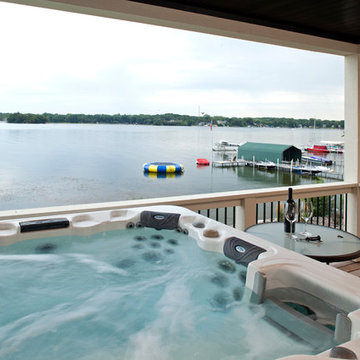
A recent John Kraemer & Sons project on Lake Minnetonka's Gideon's Bay in the city of Tonka Bay, MN.
Architecture: RDS Architects
Interiors: Brandi Hagen of Eminent Interior Design
Photography: Jon Huelskamp of Landmark Photography
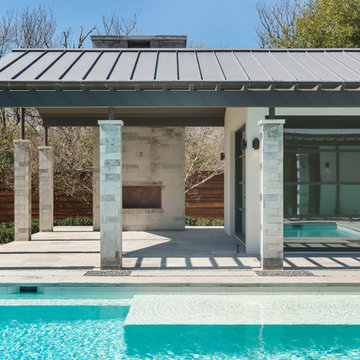
Esempio di un grande portico tradizionale dietro casa con un focolare e un tetto a sbalzo
Foto di portici classici turchesi
8
