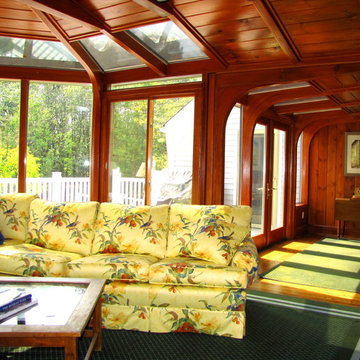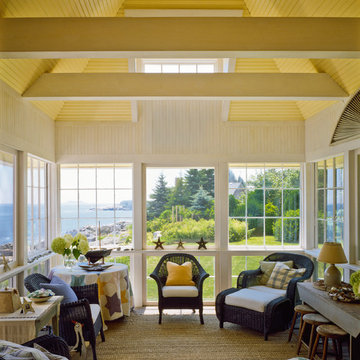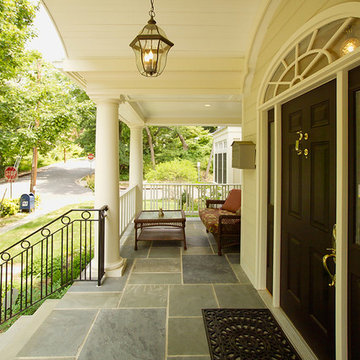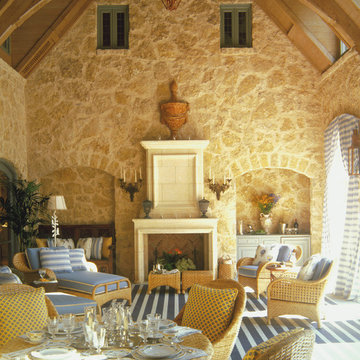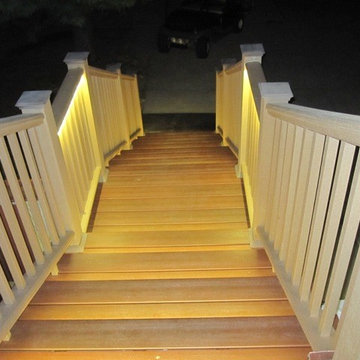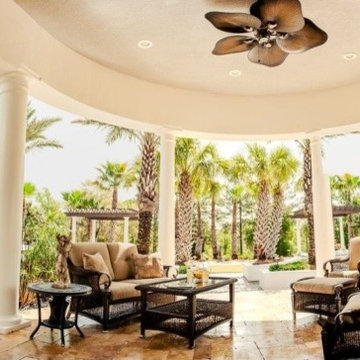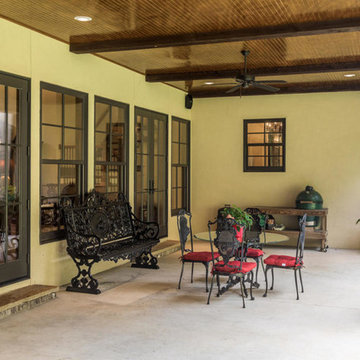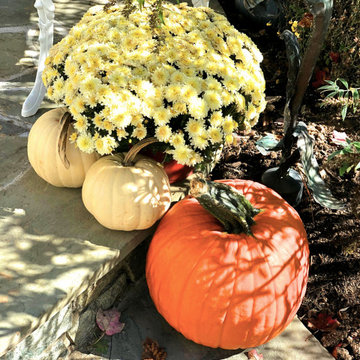Foto di portici classici gialli
Filtra anche per:
Budget
Ordina per:Popolari oggi
41 - 60 di 291 foto
1 di 3
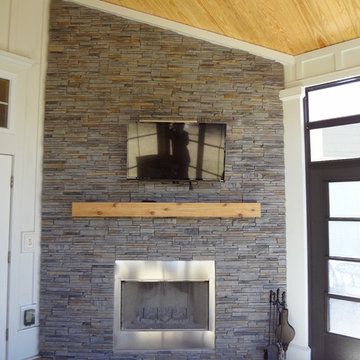
We turned the existing screened porch into another livable space for the homeowners by using the EZE Breeze Porch Enclosure system. Versetta Stone was used on the outdoor fireplace.
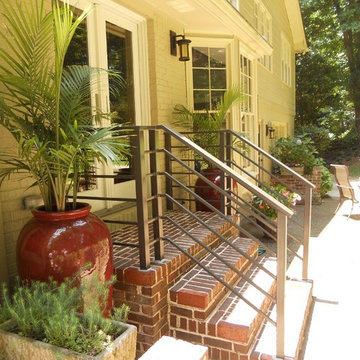
Ispirazione per un piccolo portico tradizionale dietro casa con un giardino in vaso, pavimentazioni in mattoni e un tetto a sbalzo
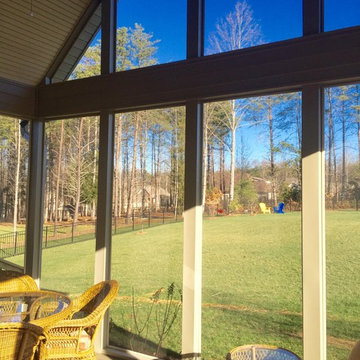
Airy Interior of low maintenance screen porch with open gable.
Idee per un portico classico
Idee per un portico classico
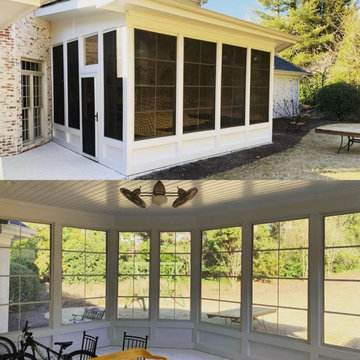
Transform your outdoor space into a 4-season room. Tailor made to fit into any area, you can transform your existing patio or porch into a relaxing year-round getaway. #porchconversions #screenmobile #screenmobilenega #screenedporch #screenedinporch #allseasonsroom
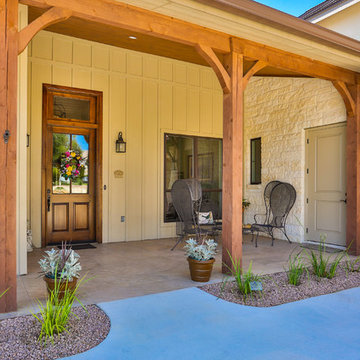
Front exterior entry. Features wood columns and ceiling, tile floor, small "desert" landscape, and outdoor living furniture.
Esempio di un portico chic di medie dimensioni e davanti casa con un giardino in vaso, piastrelle e un tetto a sbalzo
Esempio di un portico chic di medie dimensioni e davanti casa con un giardino in vaso, piastrelle e un tetto a sbalzo
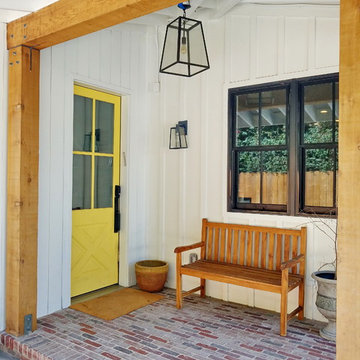
Esempio di un portico classico davanti casa con pavimentazioni in mattoni e un tetto a sbalzo
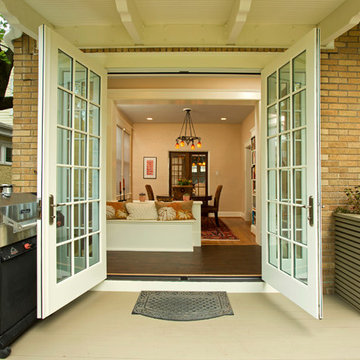
Greg Hadley Photography
The family uses the rear entry on a daily basis. New French doors lead to the mudroom, which was created by enclosing a small porch. Built-ins in the mudroom provide storage.
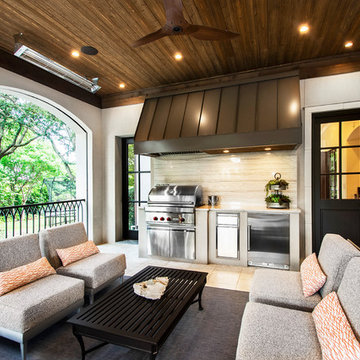
Versatile Imaging
Immagine di un grande portico classico dietro casa con piastrelle e un tetto a sbalzo
Immagine di un grande portico classico dietro casa con piastrelle e un tetto a sbalzo
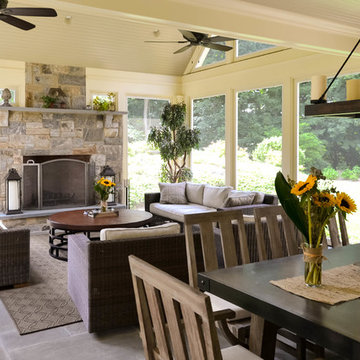
New screened porch addition with fireplace
Esempio di un portico chic di medie dimensioni
Esempio di un portico chic di medie dimensioni
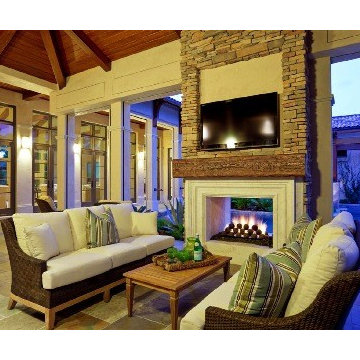
Outdoor see-thru fireplace with fire ball media. Project completed by Shelby Hearth Co.
Esempio di un portico chic dietro casa con un focolare, piastrelle e un tetto a sbalzo
Esempio di un portico chic dietro casa con un focolare, piastrelle e un tetto a sbalzo
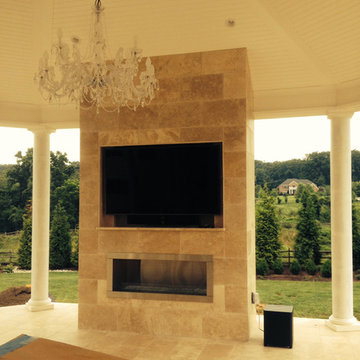
All custom wood work done by JW Contractors. Meticulous detail and trim work design and installation.
Idee per un ampio portico chic dietro casa con un focolare e piastrelle
Idee per un ampio portico chic dietro casa con un focolare e piastrelle
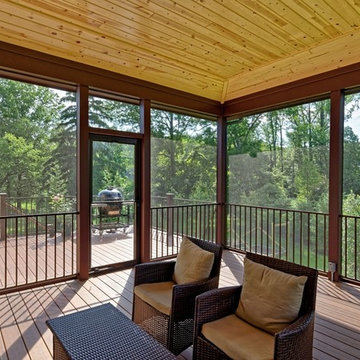
Screened Porch with Hip Roof. Brown Trim, Tray Ceiling. Prefinished Pine Ceiling Below Rafters. Composite Deck Flooring
Immagine di un ampio portico chic dietro casa con un portico chiuso, pedane e un tetto a sbalzo
Immagine di un ampio portico chic dietro casa con un portico chiuso, pedane e un tetto a sbalzo
Foto di portici classici gialli
3
