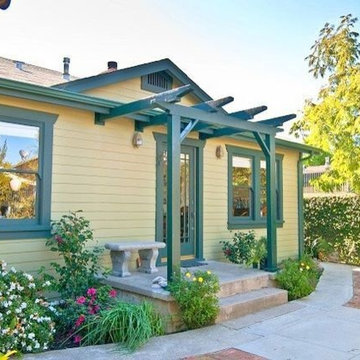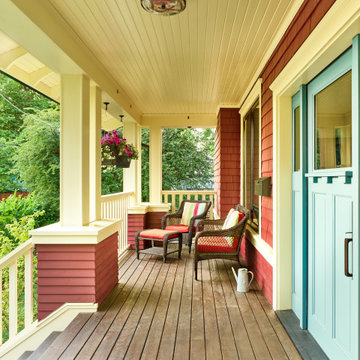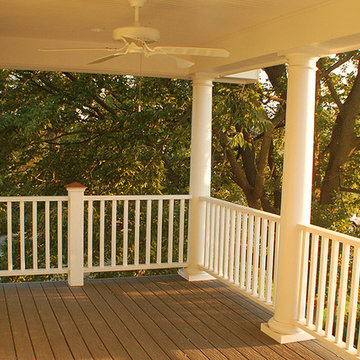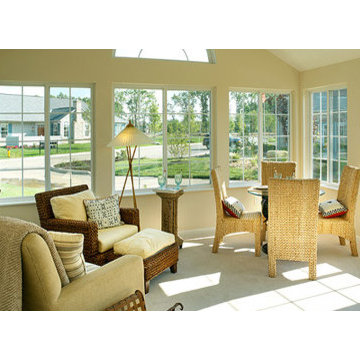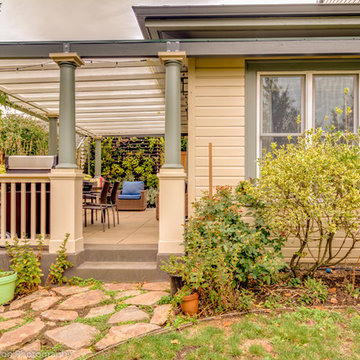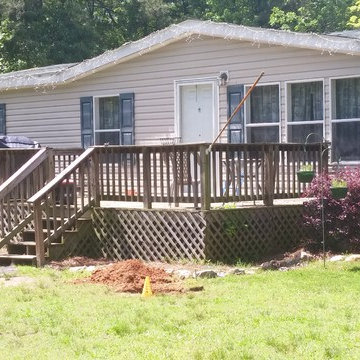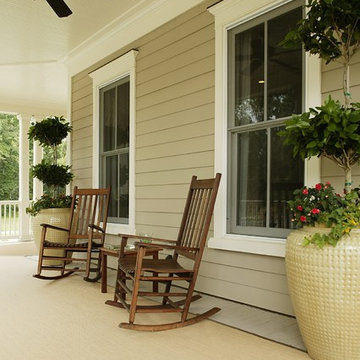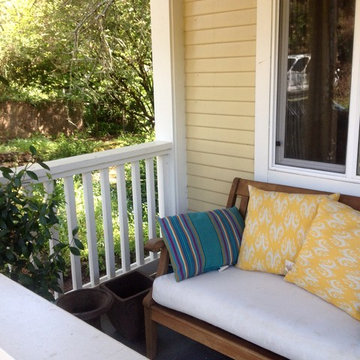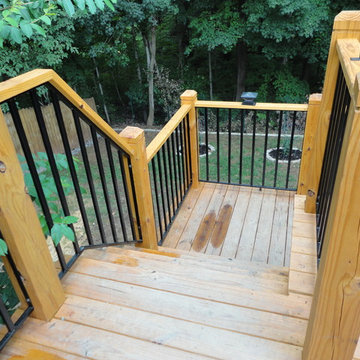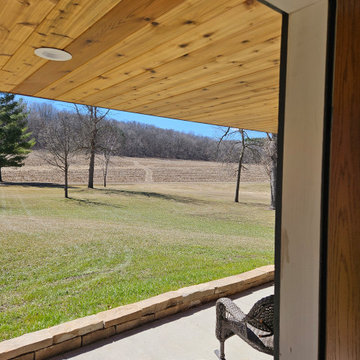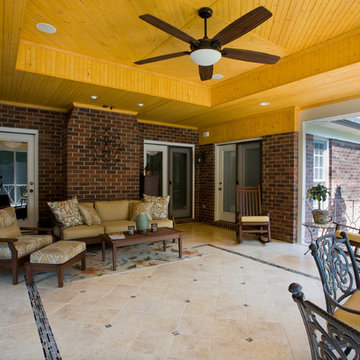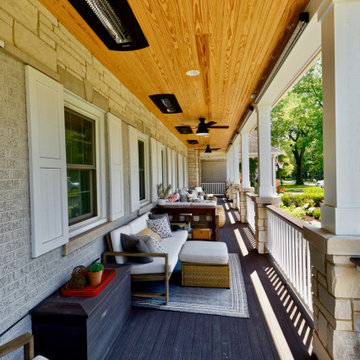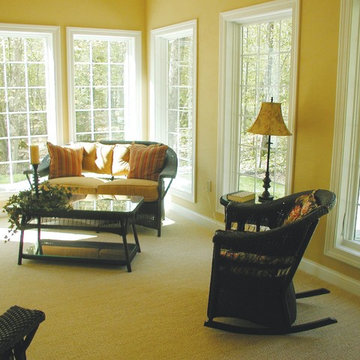Foto di portici classici gialli
Filtra anche per:
Budget
Ordina per:Popolari oggi
161 - 180 di 293 foto
1 di 3
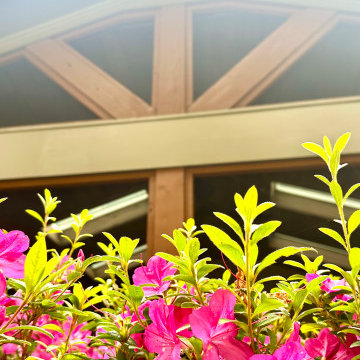
Our design team came up with some great solutions! First, we added the fireplace to extend outdoor enjoyment into the cooler months. Of course, the roof and screens make rainy summer afternoons a bit more enjoyable, too. We also agreed to add four 24X48 skylights to the roof so that the light would continue to illuminate the interior of the home.
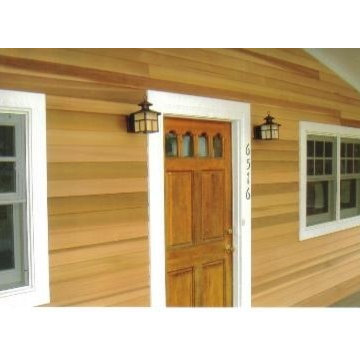
Front Porch Addition. Photo taken by Phil Johnson of P. L. Johnson Construction, Inc.
Esempio di un portico classico
Esempio di un portico classico
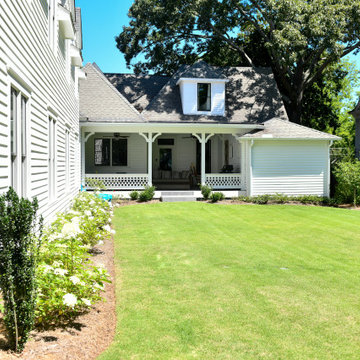
This shot shows the back porch and yard as well as the addition we built.
Ispirazione per un grande portico chic dietro casa con pavimentazioni in pietra naturale e un tetto a sbalzo
Ispirazione per un grande portico chic dietro casa con pavimentazioni in pietra naturale e un tetto a sbalzo
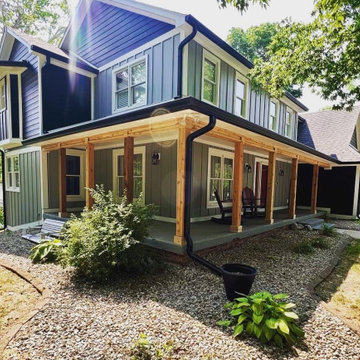
This project in Greenfield Indiana was previous all 7" LP lap siding that had tons of water damage. Once the siding was removed we found only foam board existed and had to be re-sheathed. From start two finish this job took about 5 weeks including the repair and remodel of the detached garage. The real focal area of the home was the front porch as the owner rarely used due to feeling closed off. After removing the old white posts we replaced and trimmed out with natural cedar and the result is stunning.
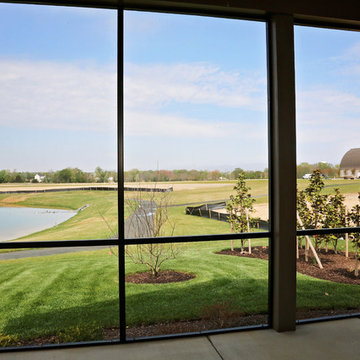
The Montauk, our new model home and design center is now open in the sought after community of Showfield in Lewes. This Hampton’s inspired modern farmhouse feel is a collaboration between Garrison Homes, Element Design and Rsquare in Rehoboth. The Garrison quality craftsmanship can be seen in every inch of this home. Here are some photos of our favorite spaces, but stop by and tour this incredible model to see first hand what makes a Garrison Home so different.
The model is open daily Monday through Friday, 9am-5pm and weekends 11am – 4pm.
See floorplans for the Montauk at http://garrisonhomes.com/floor-plans/garrison-custom-collection/the-montauk/
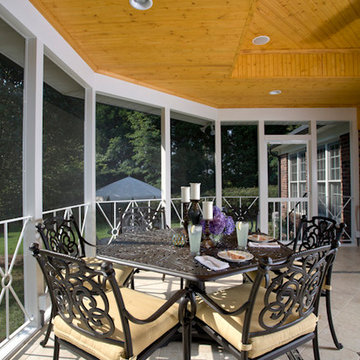
Schultz Custom Homes and Remodeling
Foto di un portico tradizionale
Foto di un portico tradizionale
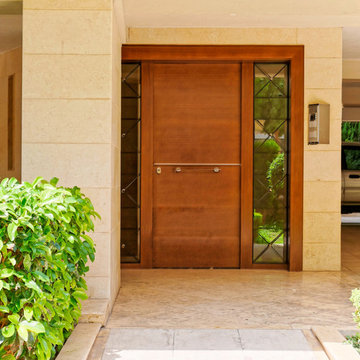
Contemporary door installation in Los Angeles, CA
Ispirazione per un portico classico
Ispirazione per un portico classico
Foto di portici classici gialli
9
