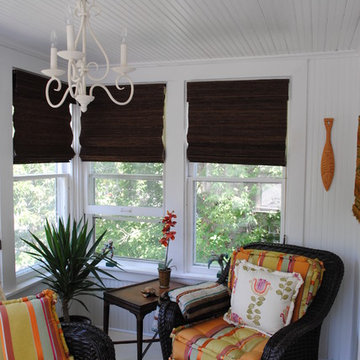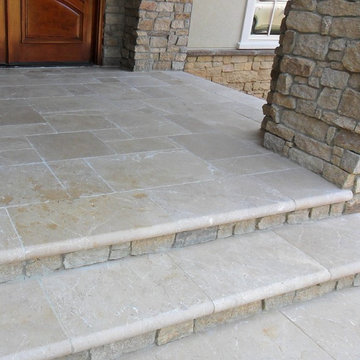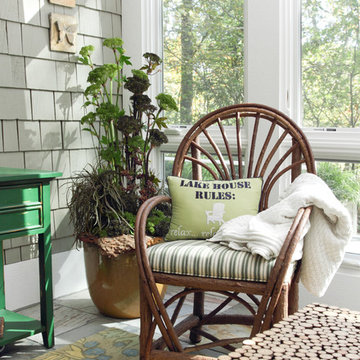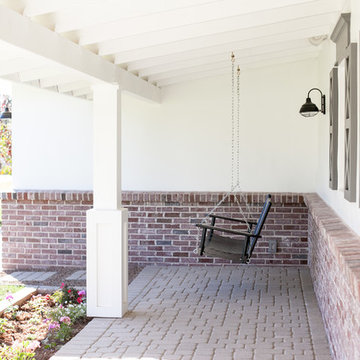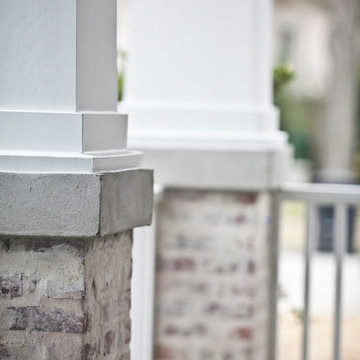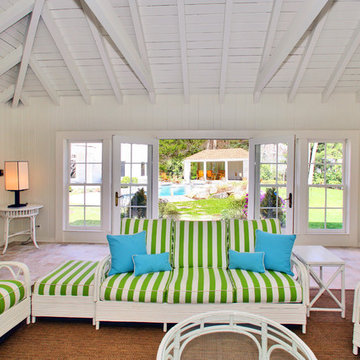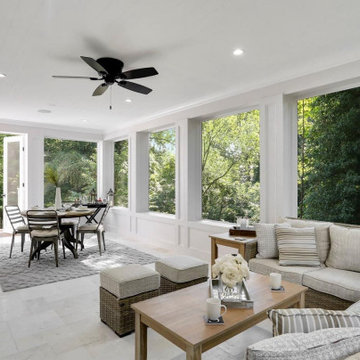Foto di portici classici bianchi
Filtra anche per:
Budget
Ordina per:Popolari oggi
81 - 100 di 1.654 foto
1 di 3
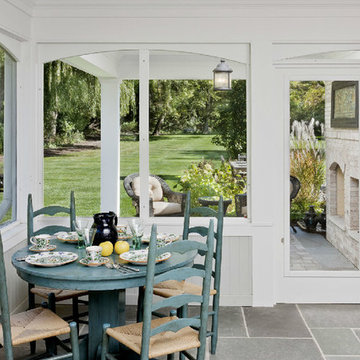
Design and construction of screened porch as part of a larger project involving an addition containing a great room, mud room, powder room, bedroom with walk out roof deck and fully finished basement. Photo by B. Kildow
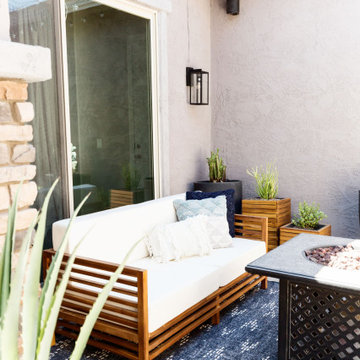
Front porch for the front of the house....firepit and sofas to give it warmth and inviting feel
Esempio di un piccolo portico tradizionale davanti casa con un focolare e pavimentazioni in mattoni
Esempio di un piccolo portico tradizionale davanti casa con un focolare e pavimentazioni in mattoni
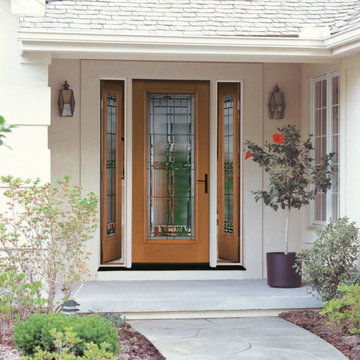
Therma-Tru Fiber-Classic Oak Collection fiberglass door featuring the warm look and feel of Oak graining. Door and vented sidelites feature Saratoga decorative glass – a geometric pattern that bridges both modern and traditional designs. Millennium handleset also from Therma-Tru.
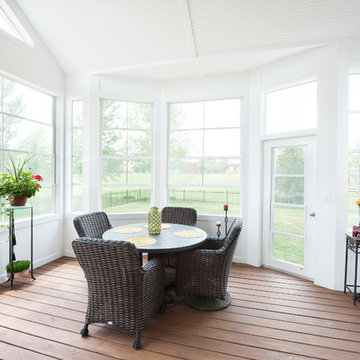
Screened Porch, Eze Breeze Windows, Beadboard Ceiling, Bay Window
Foto di un grande portico tradizionale nel cortile laterale con un portico chiuso, pedane e un tetto a sbalzo
Foto di un grande portico tradizionale nel cortile laterale con un portico chiuso, pedane e un tetto a sbalzo
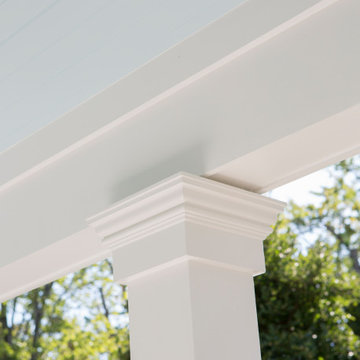
Our Princeton architects designed a new porch for this older home creating space for relaxing and entertaining outdoors. New siding and windows upgraded the overall exterior look. Our architects designed the columns and window trim in similar styles to create a cohesive whole. We designed a wide, open entry staircase with lighting and a handrail on one side.
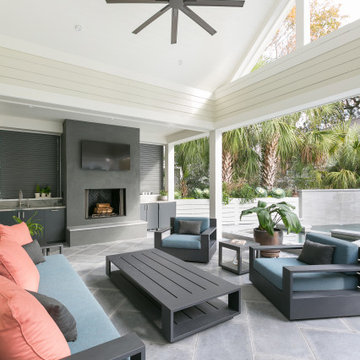
Idee per un portico classico di medie dimensioni e dietro casa con un caminetto, piastrelle, un tetto a sbalzo e parapetto in legno
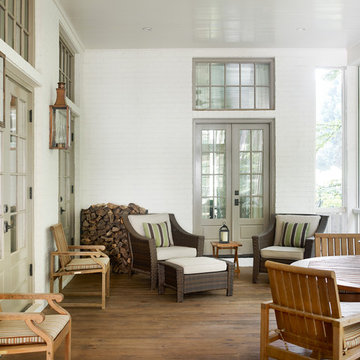
Emily Followill
Ispirazione per un portico tradizionale con un tetto a sbalzo
Ispirazione per un portico tradizionale con un tetto a sbalzo
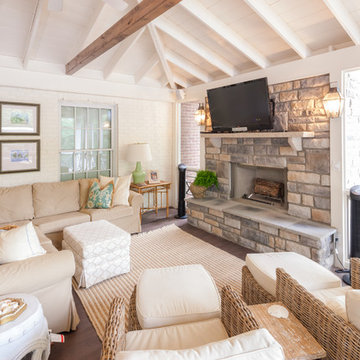
Gorgeous custom screened porch in Nashville's Belle Meade by The Porch Company
Copyright 2012 J. Paul Moore
Esempio di un portico classico con con illuminazione
Esempio di un portico classico con con illuminazione
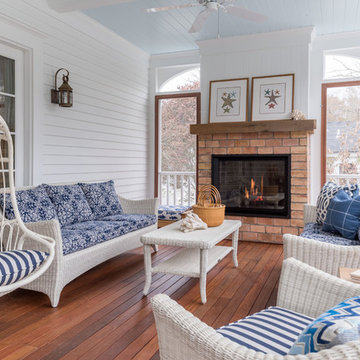
© Danielle Robertson Photography
Esempio di un portico tradizionale con un focolare e un tetto a sbalzo
Esempio di un portico tradizionale con un focolare e un tetto a sbalzo
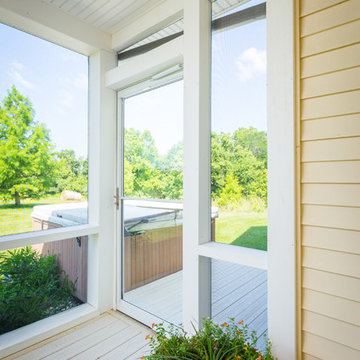
©RVP Photography
Immagine di un ampio portico tradizionale dietro casa con un portico chiuso, pedane e un tetto a sbalzo
Immagine di un ampio portico tradizionale dietro casa con un portico chiuso, pedane e un tetto a sbalzo
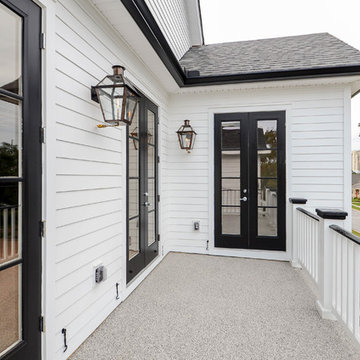
Home was built by TAG Homes, Inc. Jefferson Door supplied the interior (Masonite) and exterior doors, moulding, columns (HB&G), stair parts and hardware (Kwikset) for this home.
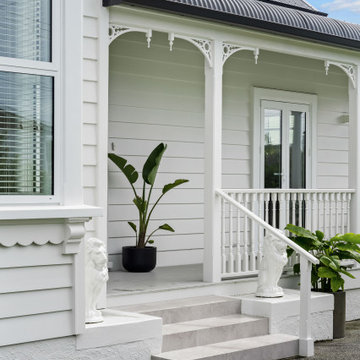
Front steps and pathway invite you in if you pass the stare of the lions.
Esempio di un portico chic davanti casa con piastrelle, un tetto a sbalzo e parapetto in legno
Esempio di un portico chic davanti casa con piastrelle, un tetto a sbalzo e parapetto in legno
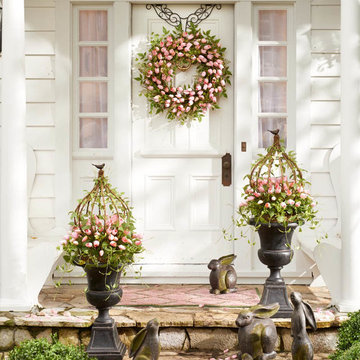
Put a fresh new face on your home with the look of professionally designed foliage that never needs watering, with our Tulip Urn Filler and Wreath.
Foto di un portico tradizionale
Foto di un portico tradizionale
Foto di portici classici bianchi
5
