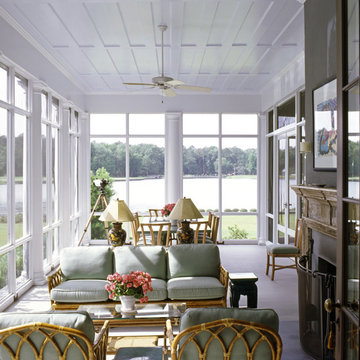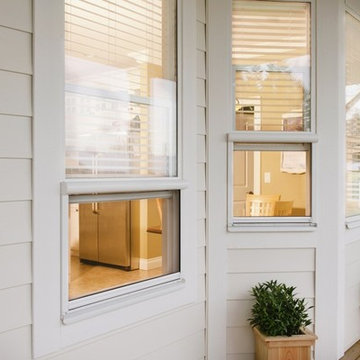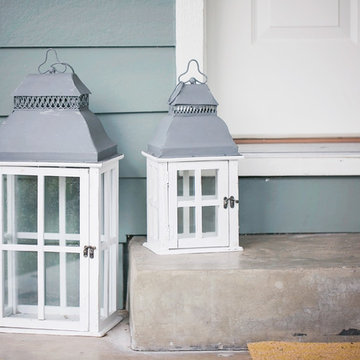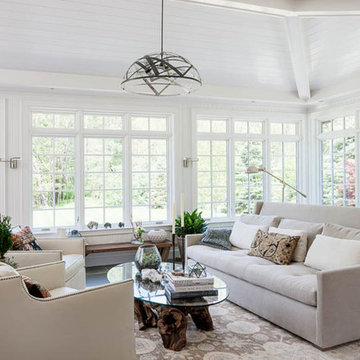Foto di portici classici bianchi
Ordina per:Popolari oggi
61 - 80 di 1.654 foto
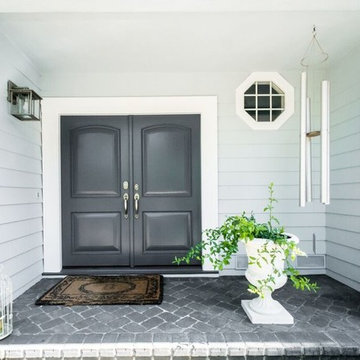
Immagine di un portico tradizionale di medie dimensioni e davanti casa con pavimentazioni in cemento e un tetto a sbalzo
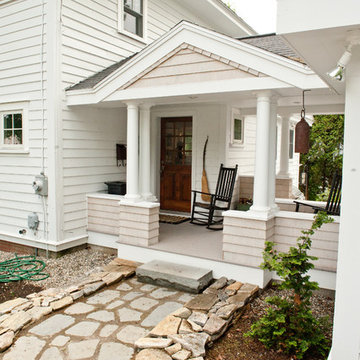
photo credit - KristinaObrien.com
Maron - Entryway, Mudroom, Laundry Room, Powder Room, and Kitchen Remodel
Immagine di un portico classico con un tetto a sbalzo
Immagine di un portico classico con un tetto a sbalzo
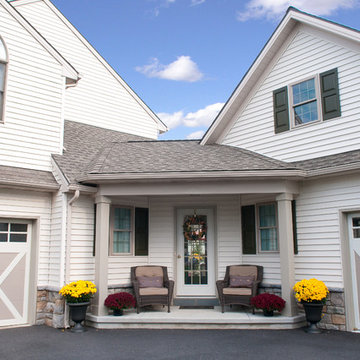
An In-law Suite Addition for an aging mother to move in with her son & daughter in-law.
Esempio di un portico tradizionale
Esempio di un portico tradizionale
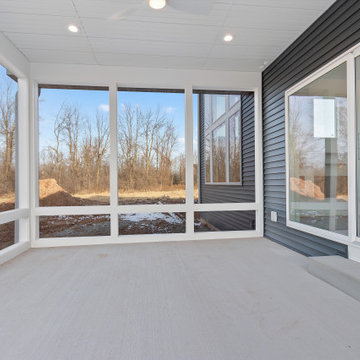
Esempio di un portico chic di medie dimensioni e dietro casa con lastre di cemento, un tetto a sbalzo e un portico chiuso
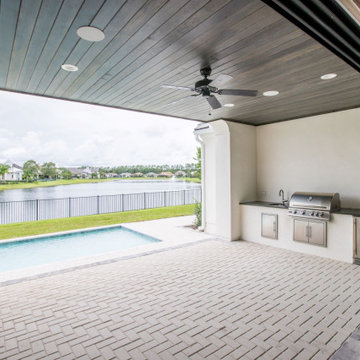
DreamDesign®49 is a modern lakefront Anglo-Caribbean style home in prestigious Pablo Creek Reserve. The 4,352 SF plan features five bedrooms and six baths, with the master suite and a guest suite on the first floor. Most rooms in the house feature lake views. The open-concept plan features a beamed great room with fireplace, kitchen with stacked cabinets, California island and Thermador appliances, and a working pantry with additional storage. A unique feature is the double staircase leading up to a reading nook overlooking the foyer. The large master suite features James Martin vanities, free standing tub, huge drive-through shower and separate dressing area. Upstairs, three bedrooms are off a large game room with wet bar and balcony with gorgeous views. An outdoor kitchen and pool make this home an entertainer's dream.
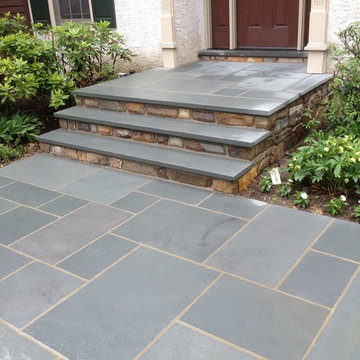
Concrete footers and block installed, with natural thin veneer stone on sides and risers and PA true blue thermalled flagstone capping.
Immagine di un portico classico di medie dimensioni e dietro casa con pavimentazioni in pietra naturale
Immagine di un portico classico di medie dimensioni e dietro casa con pavimentazioni in pietra naturale

Ispirazione per un ampio portico chic davanti casa con un tetto a sbalzo, con illuminazione e parapetto in materiali misti
![LAKEVIEW [reno]](https://st.hzcdn.com/fimgs/pictures/porches/lakeview-reno-omega-construction-and-design-inc-img~46219b0f0a34755f_6707-1-bd897e5-w360-h360-b0-p0.jpg)
© Greg Riegler
Ispirazione per un grande portico chic dietro casa con un tetto a sbalzo e pedane
Ispirazione per un grande portico chic dietro casa con un tetto a sbalzo e pedane
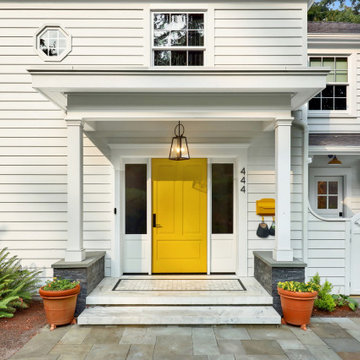
1600 square foot addition and complete remodel to existing historic home
Esempio di un portico chic di medie dimensioni e davanti casa con pavimentazioni in pietra naturale e un tetto a sbalzo
Esempio di un portico chic di medie dimensioni e davanti casa con pavimentazioni in pietra naturale e un tetto a sbalzo
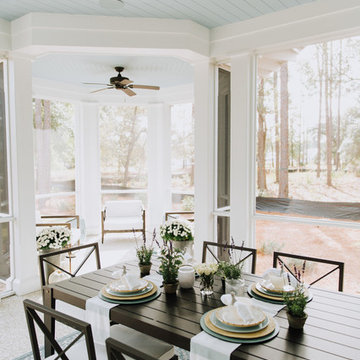
Pixel freez
Esempio di un portico classico di medie dimensioni e nel cortile laterale con un portico chiuso e un tetto a sbalzo
Esempio di un portico classico di medie dimensioni e nel cortile laterale con un portico chiuso e un tetto a sbalzo
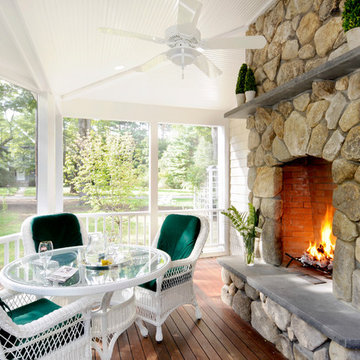
Photo by Shelly Harrison
Esempio di un portico tradizionale di medie dimensioni e dietro casa con un focolare, pedane e un tetto a sbalzo
Esempio di un portico tradizionale di medie dimensioni e dietro casa con un focolare, pedane e un tetto a sbalzo
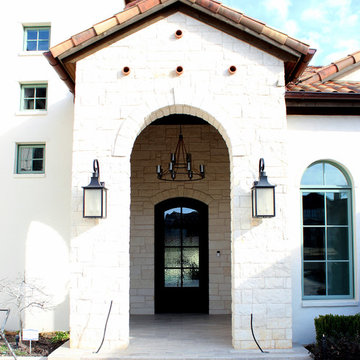
Esempio di un portico chic di medie dimensioni e davanti casa con piastrelle e un tetto a sbalzo
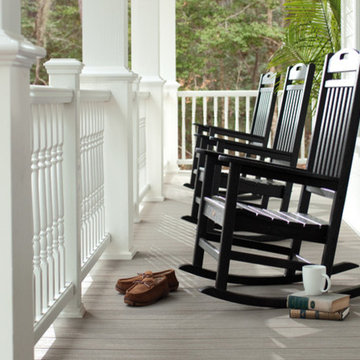
Trex Transcend Porch is available in three colors – Gravel Path (pristine grey), Fire Pit (spicy red) and Spiced Rum (warm, earthy umber with the streaked look of tropical hardwoods), Transcend Porch features both floor boards and coordinated post and railing options. It’s also low maintenance – resisting fading, staining, scratching and mold, and will not rot, warp, crack or splinter. Upkeep is hassle free, so you’ll spend more time relaxing and less time maintaining.
Trex Outdoor Furniture, such as swings and rockers are ideal finishing touches to your porch that add stunning curb appeal.
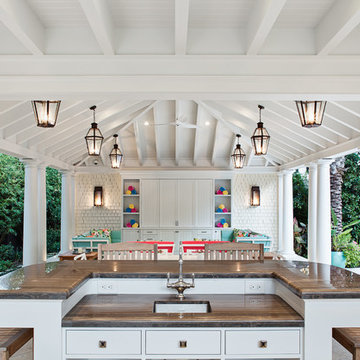
Zac Seewald - Photographer
Immagine di un portico chic dietro casa con con illuminazione
Immagine di un portico chic dietro casa con con illuminazione
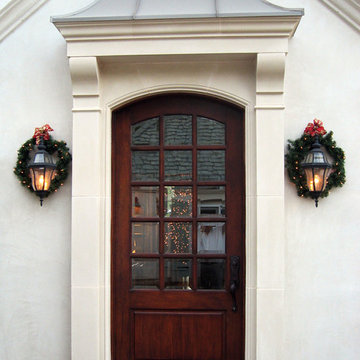
Amhurst cast stone door surround custom fit by Old World Stoneworks to work as a door surround at the Rasmussen household. Custom cast stone Door Surround using the Amhurst style by Old World Stoneworks.
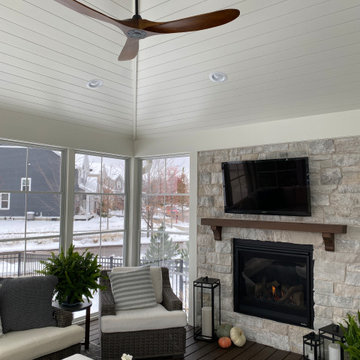
Ispirazione per un portico tradizionale dietro casa con un caminetto e un tetto a sbalzo
Foto di portici classici bianchi
4
