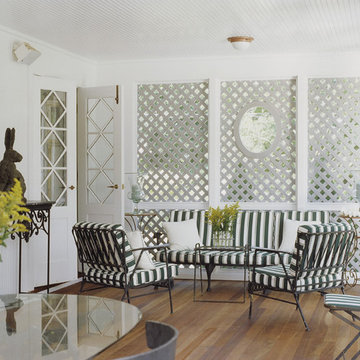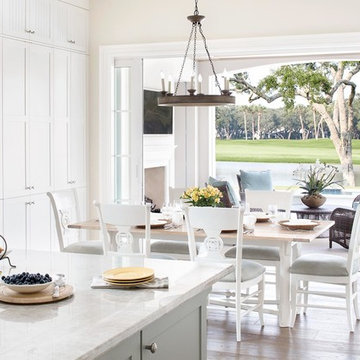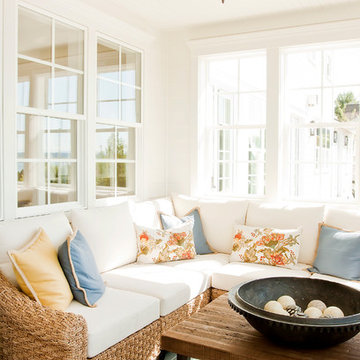Foto di portici classici bianchi
Filtra anche per:
Budget
Ordina per:Popolari oggi
21 - 40 di 1.654 foto
1 di 3
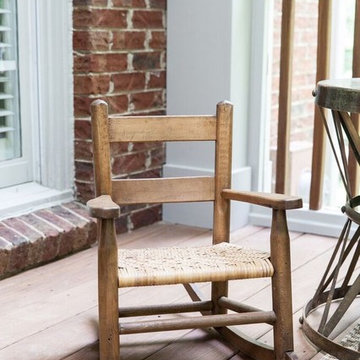
Custom Screen Porch Design and Furnishings selected by New South Home
Immagine di un grande portico tradizionale dietro casa con un portico chiuso, pedane e un tetto a sbalzo
Immagine di un grande portico tradizionale dietro casa con un portico chiuso, pedane e un tetto a sbalzo
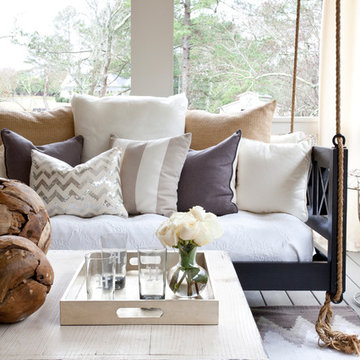
Christina Wedge
Esempio di un grande portico tradizionale dietro casa con pedane e un tetto a sbalzo
Esempio di un grande portico tradizionale dietro casa con pedane e un tetto a sbalzo
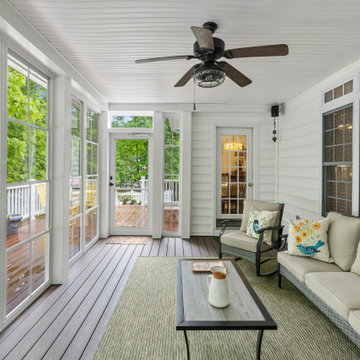
Gorgeous traditional sunroom with a newly added 4-track window system that lets in vast amounts of sunlight and fresh air! This can also be enjoyed by the customer throughout all four seasons
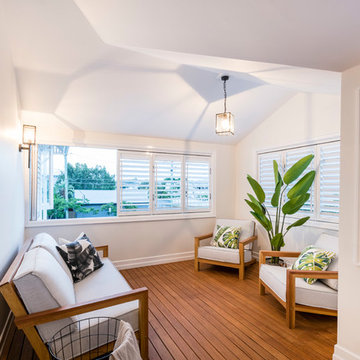
The original verandah has been re-lined and enclosed with plantation shutters to extend its usability as an additional living space/retreat
Ispirazione per un portico classico di medie dimensioni e davanti casa con un portico chiuso
Ispirazione per un portico classico di medie dimensioni e davanti casa con un portico chiuso
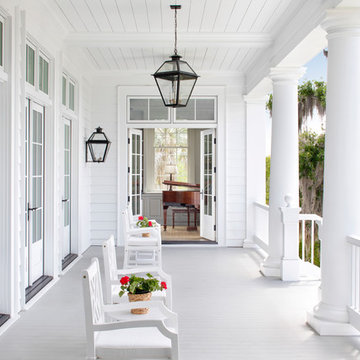
Old Grove estate Southern back porch overlooking the Florida riverfront featuring lanterns, detailed columns, grand staircase. Doors open on both sides of the porch into the kitchen/dining area as well as the music room.
Design and Architecture: William B. Litchfield
Builder: Nautilus Homes
Photos:
Jessica Glynn
www.jessicaglynn.com
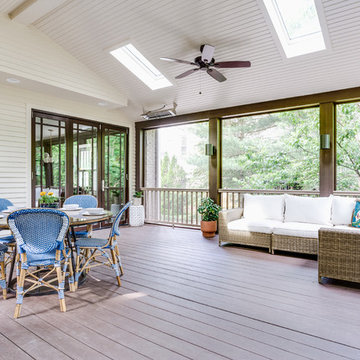
Leslie Brown - Visible Style
Idee per un grande portico chic dietro casa con un portico chiuso e un tetto a sbalzo
Idee per un grande portico chic dietro casa con un portico chiuso e un tetto a sbalzo
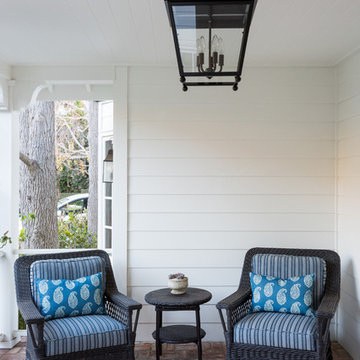
Amy Bartlam
Foto di un piccolo portico chic davanti casa con pavimentazioni in mattoni, un tetto a sbalzo e con illuminazione
Foto di un piccolo portico chic davanti casa con pavimentazioni in mattoni, un tetto a sbalzo e con illuminazione
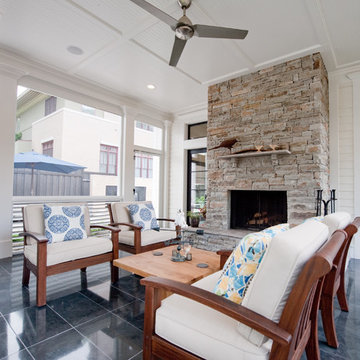
Location: Atlanta, Georgia - Historical Inman Park
Scope: This home was a new home we developed and built in Atlanta, GA. This was built to fit into the historical neighborhood. This is the exterior screen porch.
High performance / green building certifications: EPA Energy Star Certified Home, EarthCraft Certified Home - Gold, NGBS Green Certified Home - Gold, Department of Energy Net Zero Ready Home, GA Power Earthcents Home, EPA WaterSense Certified Home. The home achieved a 50 HERS rating.
Builder/Developer: Heirloom Design Build
Architect: Jones Pierce
Interior Design/Decorator: Heirloom Design Build
Photo Credit: D. F. Radlmann
www.heirloomdesignbuild.com
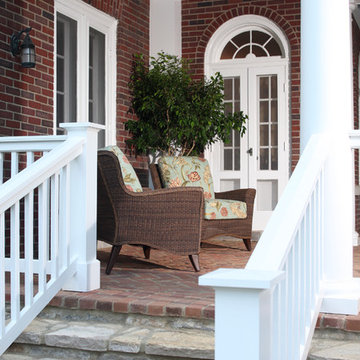
Immagine di un grande portico chic davanti casa con pavimentazioni in mattoni e un tetto a sbalzo
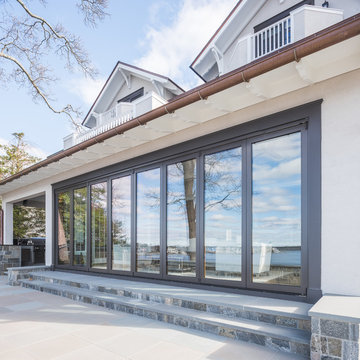
Featured in the rear elevation, overlooking the river, this expansive folding Centor Integrated Door system with retractable screens on the interior.
Foto di un grande portico tradizionale dietro casa con lastre di cemento e un tetto a sbalzo
Foto di un grande portico tradizionale dietro casa con lastre di cemento e un tetto a sbalzo
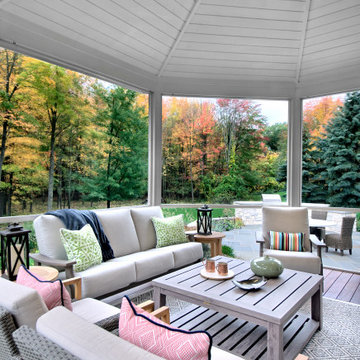
Esempio di un portico classico di medie dimensioni e dietro casa con un portico chiuso, pedane e un tetto a sbalzo

Ispirazione per un ampio portico chic davanti casa con un tetto a sbalzo, con illuminazione e parapetto in materiali misti
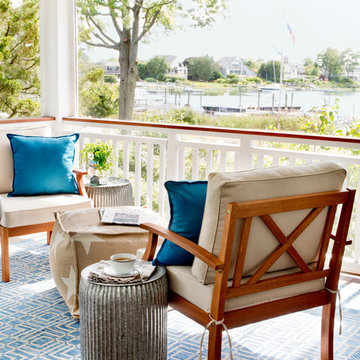
An outdoor screened porch in Westport, CT provides a relaxing place to sit and enjoy the water view. Caroline Kopp arranged comfortable chairs together with a large pouf, accented by galvanized steel drum side tables. A patterned blue and grey outdoor carpet defines the space and adds color.
Rikki Snyder
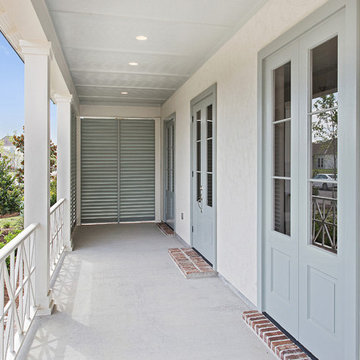
Esempio di un portico chic di medie dimensioni e davanti casa con un portico chiuso, lastre di cemento e un tetto a sbalzo
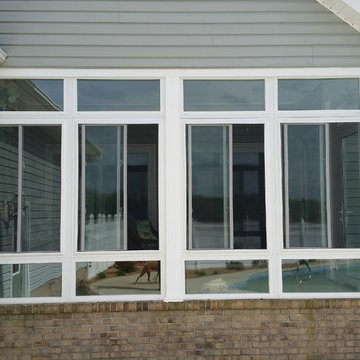
Immagine di un portico classico di medie dimensioni e nel cortile laterale con pavimentazioni in mattoni e un tetto a sbalzo
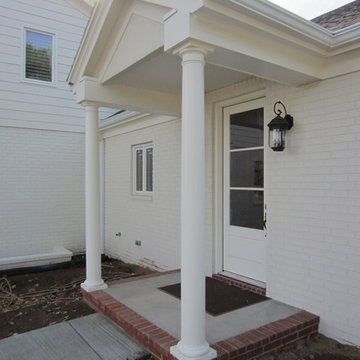
Southern Colonial Renovation and Additions with 'Friends Porch' Photo: Marc Ekhause
Foto di un portico tradizionale
Foto di un portico tradizionale
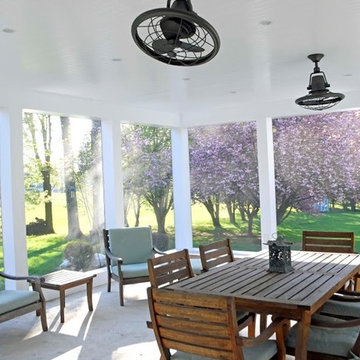
Esempio di un grande portico classico dietro casa con un portico chiuso, lastre di cemento e un tetto a sbalzo
Foto di portici classici bianchi
2
