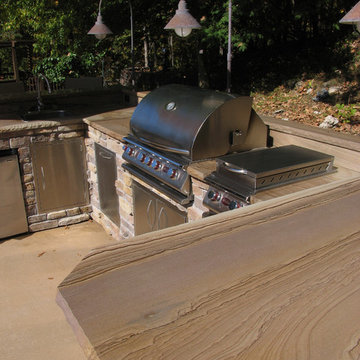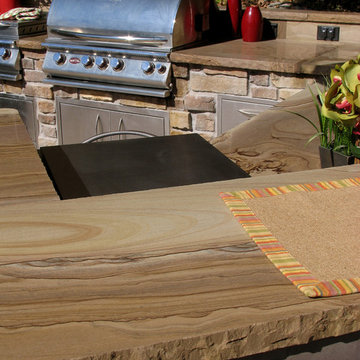Foto di portici american style
Filtra anche per:
Budget
Ordina per:Popolari oggi
81 - 100 di 104 foto
1 di 3
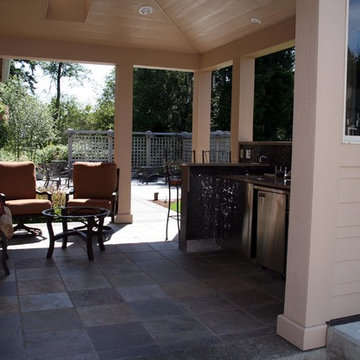
Immagine di un portico american style dietro casa con pavimentazioni in pietra naturale
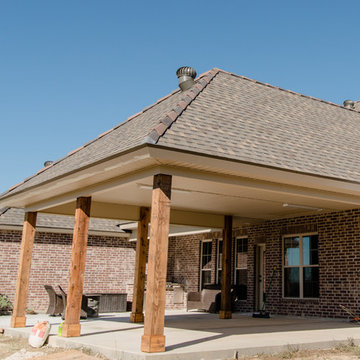
Esempio di un portico stile americano di medie dimensioni e dietro casa con lastre di cemento e un tetto a sbalzo
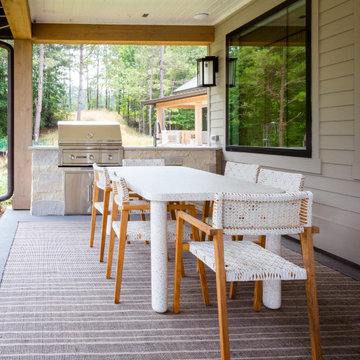
Ispirazione per un portico stile americano di medie dimensioni e dietro casa con lastre di cemento e un tetto a sbalzo
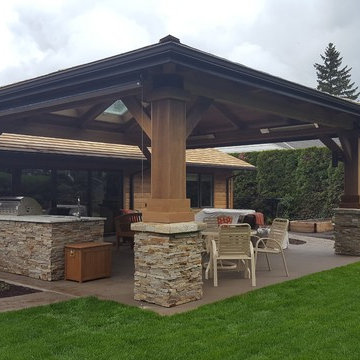
Cable guided drop screens retracted up into the roof
Idee per un portico stile americano dietro casa con lastre di cemento e una pergola
Idee per un portico stile americano dietro casa con lastre di cemento e una pergola
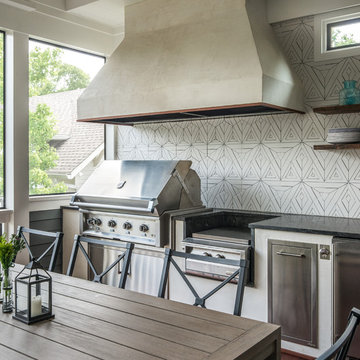
Photography: Garett + Carrie Buell of Studiobuell/ studiobuell.com
Esempio di un portico stile americano di medie dimensioni e dietro casa con pedane e un tetto a sbalzo
Esempio di un portico stile americano di medie dimensioni e dietro casa con pedane e un tetto a sbalzo
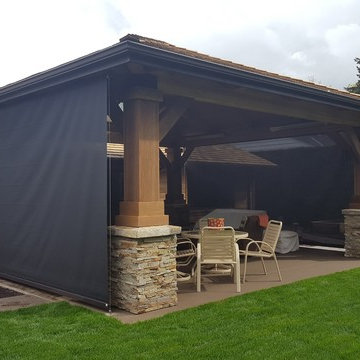
Motorized meshed drop screens
Ispirazione per un portico american style dietro casa con lastre di cemento e una pergola
Ispirazione per un portico american style dietro casa con lastre di cemento e una pergola
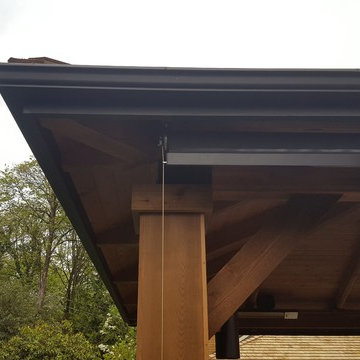
Detail view of cable guided drop screen
Foto di un portico american style dietro casa con lastre di cemento e una pergola
Foto di un portico american style dietro casa con lastre di cemento e una pergola
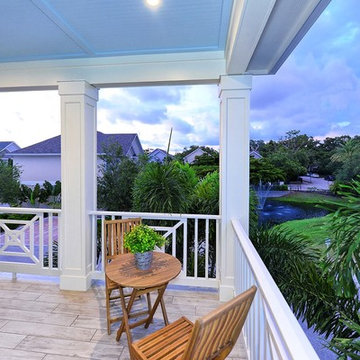
West of Trail coastal-inspired residence in Granada Park. Located between North Siesta Key and Oyster Bay, this home is designed with a contemporary coastal look that embraces pleasing proportions, uncluttered spaces and natural materials.
The Hibiscus, like all the homes in the gated enclave of Granada Park, is designed to maximize the maintenance-free lifestyle. Walk/bike to nearby shopping and dining, or just a quick drive Siesta Key Beach or downtown Sarasota. Custom-built by MGB Fine Custom Homes, this home blends traditional coastal architecture with the latest building innovations, green standards and smart home technology. High ceilings, wood floors, solid-core doors, solid-wood cabinetry, LED lighting, high-end kitchen, wide hallways, large bedrooms and sumptuous baths clearly show a respect for quality construction meant to stand the test of time. Green certification ensures energy efficiency, healthy indoor air, enhanced comfort and reduced utility costs. Smartphone home connectivity provides controls for lighting, data communication and security. Fortified for safer living, the well-designed floor plan features 2,464 square feet living area with 3 bedrooms, bonus room and 3.5 baths. The 20x20 outdoor great room on the second floor has grilling kitchen, fireplace and wall-mounted TV. Downstairs, the open living area combines the kitchen, dining room and great room. Other features include conditioned, standing-height storage room in the attic; impact-resistant, EnergyStar windows and doors; and the floor plan is elevator-ready.
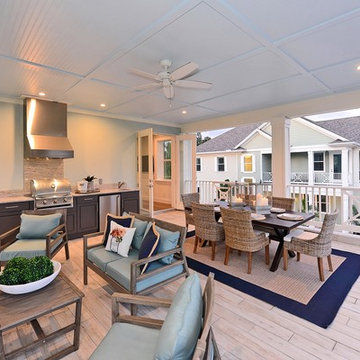
West of Trail coastal-inspired residence in Granada Park. Located between North Siesta Key and Oyster Bay, this home is designed with a contemporary coastal look that embraces pleasing proportions, uncluttered spaces and natural materials.
The Hibiscus, like all the homes in the gated enclave of Granada Park, is designed to maximize the maintenance-free lifestyle. Walk/bike to nearby shopping and dining, or just a quick drive Siesta Key Beach or downtown Sarasota. Custom-built by MGB Fine Custom Homes, this home blends traditional coastal architecture with the latest building innovations, green standards and smart home technology. High ceilings, wood floors, solid-core doors, solid-wood cabinetry, LED lighting, high-end kitchen, wide hallways, large bedrooms and sumptuous baths clearly show a respect for quality construction meant to stand the test of time. Green certification ensures energy efficiency, healthy indoor air, enhanced comfort and reduced utility costs. Smartphone home connectivity provides controls for lighting, data communication and security. Fortified for safer living, the well-designed floor plan features 2,464 square feet living area with 3 bedrooms, bonus room and 3.5 baths. The 20x20 outdoor great room on the second floor has grilling kitchen, fireplace and wall-mounted TV. Downstairs, the open living area combines the kitchen, dining room and great room. Other features include conditioned, standing-height storage room in the attic; impact-resistant, EnergyStar windows and doors; and the floor plan is elevator-ready.
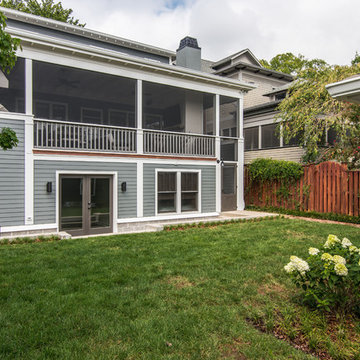
Photography: Garett + Carrie Buell of Studiobuell/ studiobuell.com
Esempio di un portico stile americano di medie dimensioni e dietro casa con pedane e un tetto a sbalzo
Esempio di un portico stile americano di medie dimensioni e dietro casa con pedane e un tetto a sbalzo
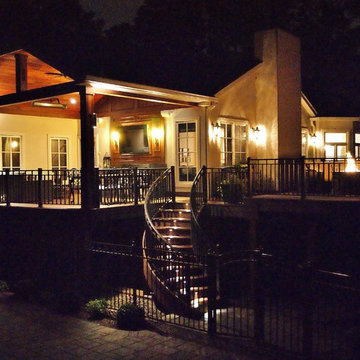
Franklin Lakes NJ. Outdoor Great room with covered structure. A granite topped wet bar under the tv on the mahogany paneled wall. This fantastic room with a tigerwood cieling and Ipe columns has two built in heaters in the cieling to take the chill off while watching football on a crisp fall afternoon or dining at night. In the first picture you can see the gas fire feature built into the round circular bluestone area of the deck. A perfect gathering place under the stars. This is so much more than a deck it is year round outdoor living.
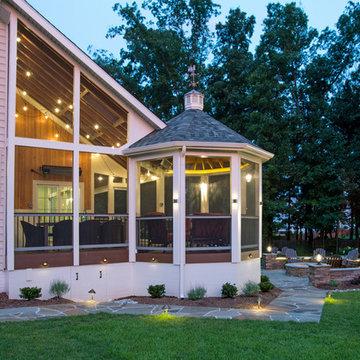
Functional Considerations
Aside from just designing a new outdoor space, we accommodated a multi-level design consisting of a screened porch, covered deck, patio with fire pit, and prep/grill area. All areas were functional and aesthetically pleasing, which enhanced the existing home.
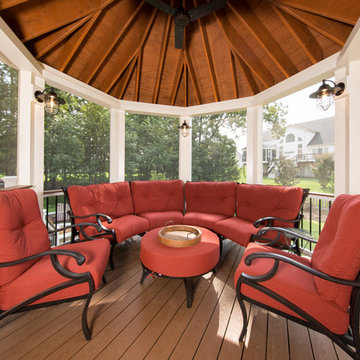
Functional Considerations
Aside from just designing a new outdoor space, we accommodated a multi-level design consisting of a screened porch, covered deck, patio with fire pit, and prep/grill area. All areas were functional and aesthetically pleasing, which enhanced the existing home.
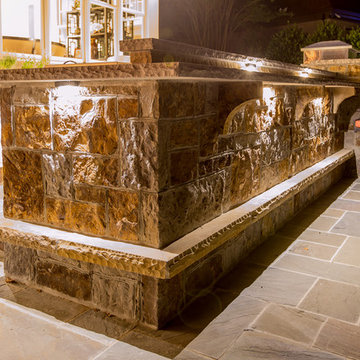
Photos by: Bruce Saunders with Connectivity Group LLC
Ispirazione per un grande portico american style dietro casa con pavimentazioni in pietra naturale
Ispirazione per un grande portico american style dietro casa con pavimentazioni in pietra naturale
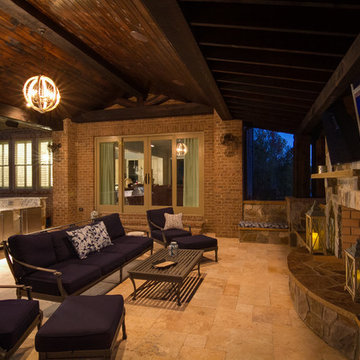
Jimi Nedoff - Nedoff Fotography
Ispirazione per un portico stile americano dietro casa con piastrelle e un tetto a sbalzo
Ispirazione per un portico stile americano dietro casa con piastrelle e un tetto a sbalzo
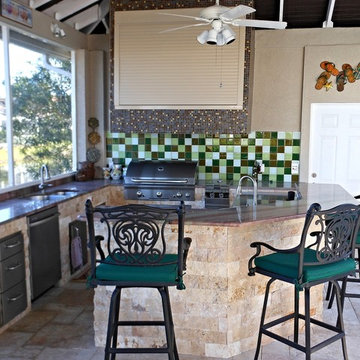
Esempio di un portico american style di medie dimensioni e dietro casa con pavimentazioni in pietra naturale e un tetto a sbalzo
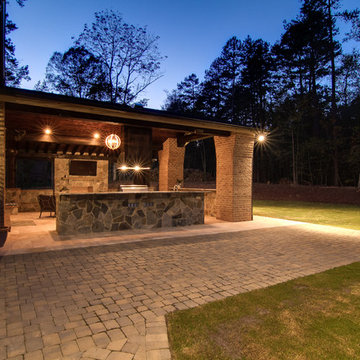
Jimi Nedoff - Nedoff Fotography
Ispirazione per un portico american style dietro casa con piastrelle e un tetto a sbalzo
Ispirazione per un portico american style dietro casa con piastrelle e un tetto a sbalzo
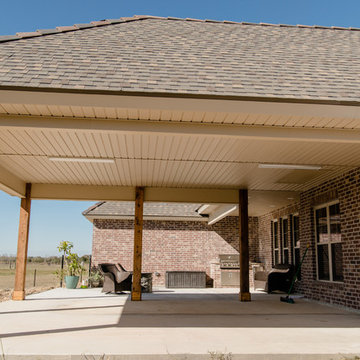
Immagine di un portico american style di medie dimensioni e dietro casa con lastre di cemento e un tetto a sbalzo
Foto di portici american style
5
