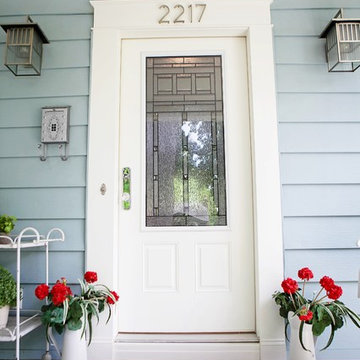Foto di portici american style davanti casa
Filtra anche per:
Budget
Ordina per:Popolari oggi
81 - 100 di 1.451 foto
1 di 3
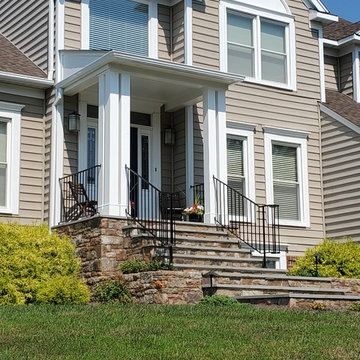
Great Design, Grand Entry.
Steep unattractive steps, no roof, and a pesky leak at the front door drove this client to pursue a fix and new look. Poole's Stone & Garden, Inc. came up with this beautiful concept and implemented the stone work.

The front yard and entry walkway is flanked by soft mounds of artificial turf along with a mosaic of orange and deep red hughes within the plants. Designed and built by Landscape Logic.
Photo: J.Dixx
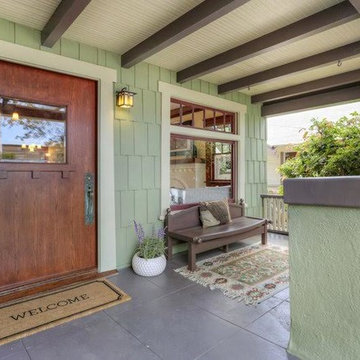
Ispirazione per un portico american style di medie dimensioni e davanti casa con pavimentazioni in cemento e un tetto a sbalzo
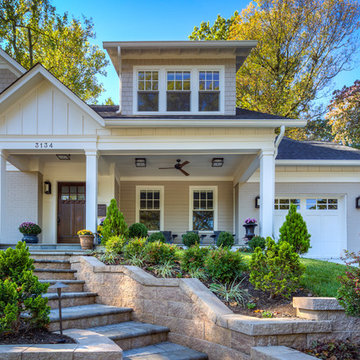
Immagine di un piccolo portico american style davanti casa con un portico chiuso, pavimentazioni in cemento e un tetto a sbalzo
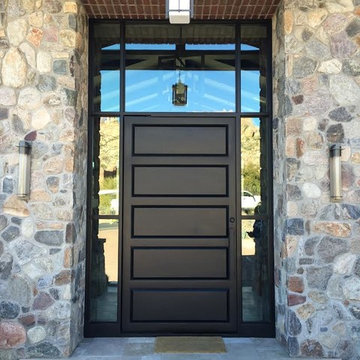
Esempio di un portico american style di medie dimensioni e davanti casa con pavimentazioni in cemento e un tetto a sbalzo
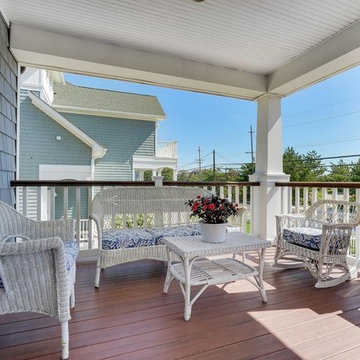
Esempio di un grande portico american style davanti casa con pedane e un tetto a sbalzo
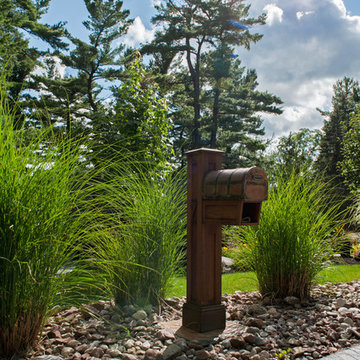
Any post covered with exotic hardwoods like Ipe create a unique and special centerpiece in the area. Surrounded by nature, this mailbox post benefited from the custom made sleeve.
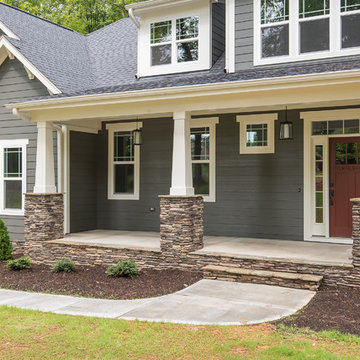
Esempio di un portico stile americano di medie dimensioni e davanti casa con lastre di cemento e un tetto a sbalzo
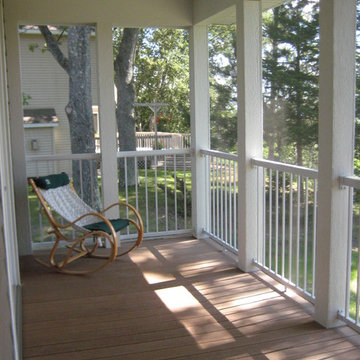
House on the Bluff - Gladstone, Michigan
Immagine di un portico american style di medie dimensioni e davanti casa con un portico chiuso, pedane e un tetto a sbalzo
Immagine di un portico american style di medie dimensioni e davanti casa con un portico chiuso, pedane e un tetto a sbalzo
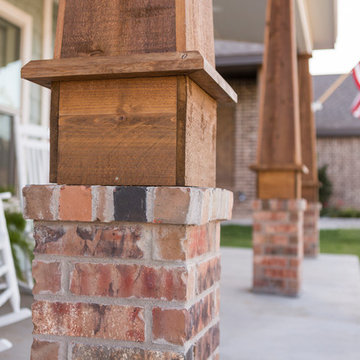
Jerod Foster
Immagine di un grande portico american style davanti casa con un tetto a sbalzo e lastre di cemento
Immagine di un grande portico american style davanti casa con un tetto a sbalzo e lastre di cemento
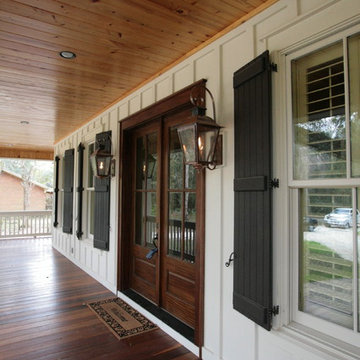
This Montrose Cottage was designed by Bob Chatham and built by Scott Norman. Scott Norman is well known in this area for building old world style cottages with attention to details. This home was designed to fit on a lot loaded with old oak trees. Notice the classic southern appeal to this home with a large covered front porch with open rafter tails and a stained wood plank ceiling. The white railings and columns and white board and batten siding contrast nicely with the stained wood floor and dark shutters. There are lanterns hanging on each side of the mahogany french doors.
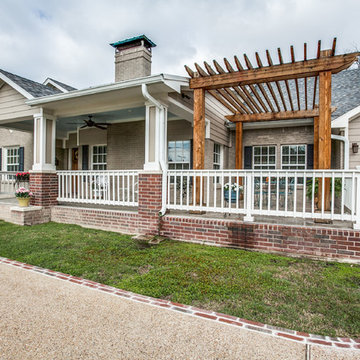
Shoot2Sell
Esempio di un grande portico stile americano davanti casa con una pergola
Esempio di un grande portico stile americano davanti casa con una pergola
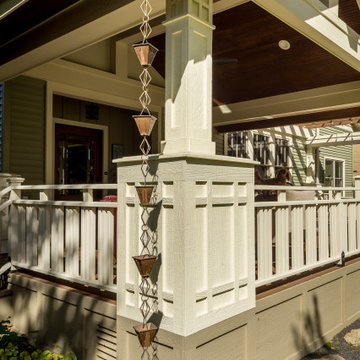
The 4 exterior additions on the home inclosed a full enclosed screened porch with glass rails, covered front porch, open-air trellis/arbor/pergola over a deck, and completely open fire pit and patio - at the front, side and back yards of the home.
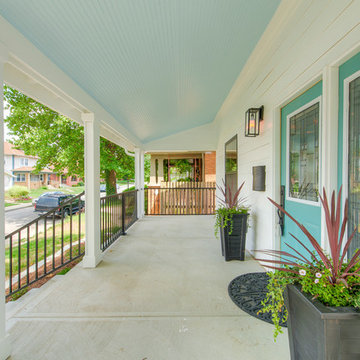
Idee per un portico stile americano di medie dimensioni e davanti casa con lastre di cemento e un tetto a sbalzo
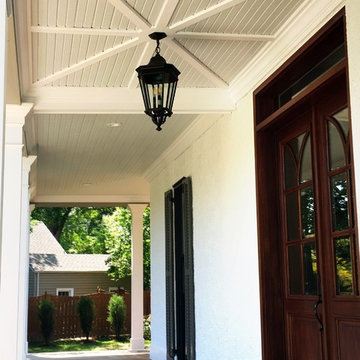
Immagine di un ampio portico american style davanti casa con pedane e un tetto a sbalzo
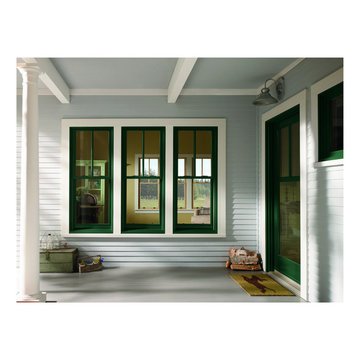
Immagine di un portico stile americano di medie dimensioni e davanti casa con pedane e un tetto a sbalzo
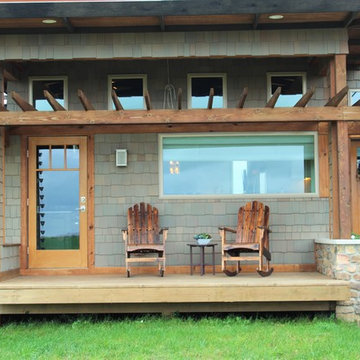
Immagine di un portico american style di medie dimensioni e davanti casa con pedane
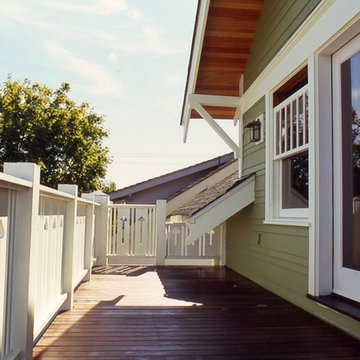
Restored terrace over front porch has new guardrail with slats for more privacy. Cut-out designs were popular in bungalow era, including motifs with hearts, diamonds, spades and clubs. Decking is a certified mahogany over membrane roofing. We replaced roof sheathing below eaves when the house was reroofed.
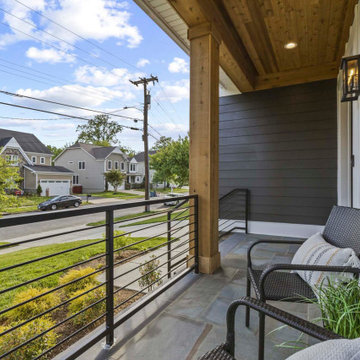
Ispirazione per un portico stile americano davanti casa con pavimentazioni in pietra naturale e parapetto in metallo
Foto di portici american style davanti casa
5
