Foto di portici american style davanti casa
Filtra anche per:
Budget
Ordina per:Popolari oggi
61 - 80 di 1.451 foto
1 di 3

Esempio di un portico stile americano di medie dimensioni e davanti casa con lastre di cemento e un tetto a sbalzo

This new 1,700 sf two-story single family residence for a young couple required a minimum of three bedrooms, two bathrooms, packaged to fit unobtrusively in an older low-key residential neighborhood. The house is located on a small non-conforming lot. In order to get the maximum out of this small footprint, we virtually eliminated areas such as hallways to capture as much living space. We made the house feel larger by giving the ground floor higher ceilings, provided ample natural lighting, captured elongated sight lines out of view windows, and used outdoor areas as extended living spaces.
To help the building be a “good neighbor,” we set back the house on the lot to minimize visual volume, creating a friendly, social semi-public front porch. We designed with multiple step-back levels to create an intimacy in scale. The garage is on one level, the main house is on another higher level. The upper floor is set back even further to reduce visual impact.
By designing a single car garage with exterior tandem parking, we minimized the amount of yard space taken up with parking. The landscaping and permeable cobblestone walkway up to the house serves double duty as part of the city required parking space. The final building solution incorporated a variety of significant cost saving features, including a floor plan that made the most of the natural topography of the site and allowed access to utilities’ crawl spaces. We avoided expensive excavation by using slab on grade at the ground floor. Retaining walls also doubled as building walls.
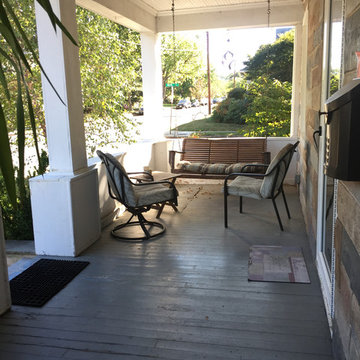
removed rotting flooring replaced with a synthetic, stain washed pine ceiling, divided the celling by extending the beams across and 1/3 thick beams on face of home to add structure and break up the stone. painted above the porch roof with a buff color from one of the stones, custom built shutters and re-clad the existing beams

Paint by Sherwin Williams
Body Color - Sycamore Tan - SW 2855
Trim Color - Urban Bronze - SW 7048
Exterior Stone by Eldorado Stone
Stone Product Mountain Ledge in Silverton
Garage Doors by Wayne Dalton
Door Product 9700 Series
Windows by Milgard Windows & Doors
Window Product Style Line® Series
Window Supplier Troyco - Window & Door
Lighting by Destination Lighting
Fixtures by Elk Lighting
Landscaping by GRO Outdoor Living
Customized & Built by Cascade West Development
Photography by ExposioHDR Portland
Original Plans by Alan Mascord Design Associates
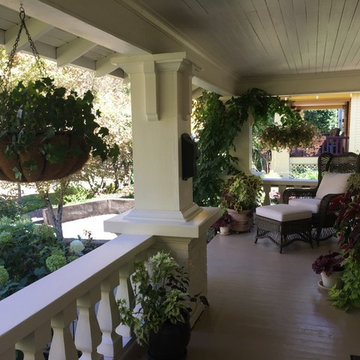
Rhonda Larson
Esempio di un portico american style di medie dimensioni e davanti casa con un giardino in vaso, pedane e un tetto a sbalzo
Esempio di un portico american style di medie dimensioni e davanti casa con un giardino in vaso, pedane e un tetto a sbalzo
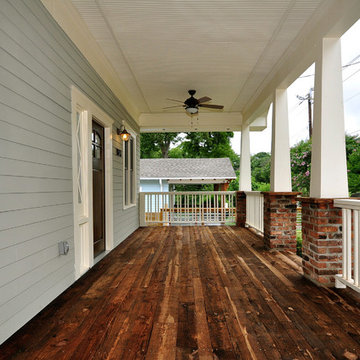
Idee per un portico american style di medie dimensioni e davanti casa con pedane e un tetto a sbalzo
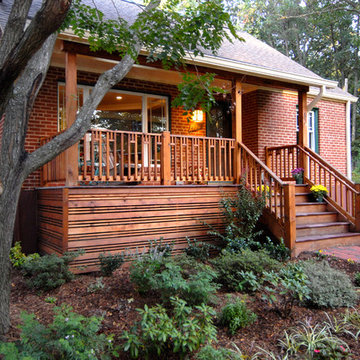
Esempio di un piccolo portico stile americano davanti casa con un tetto a sbalzo
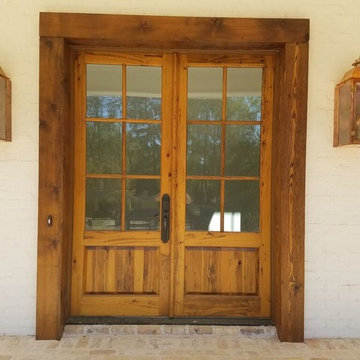
Ispirazione per un portico american style di medie dimensioni e davanti casa con pavimentazioni in mattoni
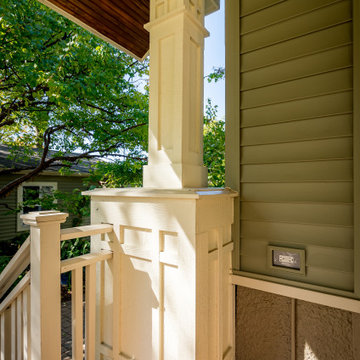
The 4 exterior additions on the home inclosed a full enclosed screened porch with glass rails, covered front porch, open-air trellis/arbor/pergola over a deck, and completely open fire pit and patio - at the front, side and back yards of the home.
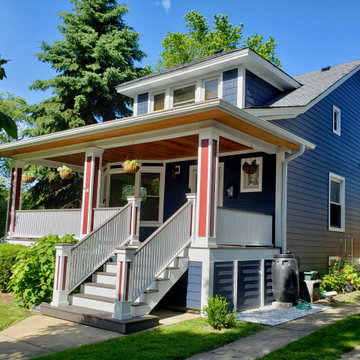
Exterior update on Chicago Bungalow in Old Irving Neighborhood. Removed and disposed of existing layer of Vinyl Siding.
Installed Insulation board and James Hardie Brand Wind/Moisture Barrier Wrap. Then installed James Hardie Lap Siding (6” Exposure (7 1⁄4“) Cedarmill), Window & Corner Trim with ColorPlus Technology: Deep Ocean Color Siding, Arctic White for Trim. Aluminum Fascia & Soffit (both solid & vented), Gutters & Downspouts.
Removed existing porch decking and railing and replaced with new Timbertech Azek Porch composite decking.
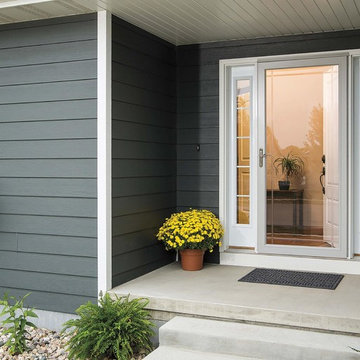
Idee per un portico stile americano di medie dimensioni e davanti casa con lastre di cemento e un tetto a sbalzo
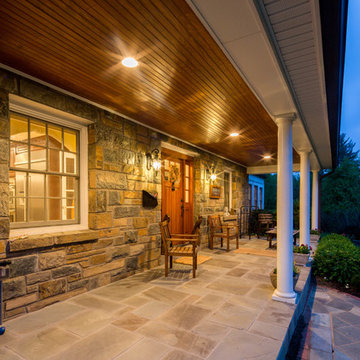
Foto di un portico american style di medie dimensioni e davanti casa con pavimentazioni in cemento e un tetto a sbalzo
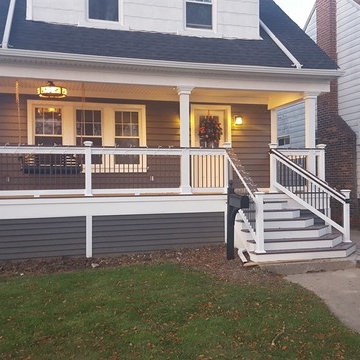
Rick Hartsell
Idee per un portico american style di medie dimensioni e davanti casa con pedane e un tetto a sbalzo
Idee per un portico american style di medie dimensioni e davanti casa con pedane e un tetto a sbalzo
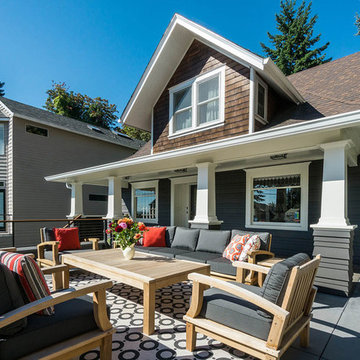
Idee per un portico american style di medie dimensioni e davanti casa con pavimentazioni in cemento e parapetto in cavi
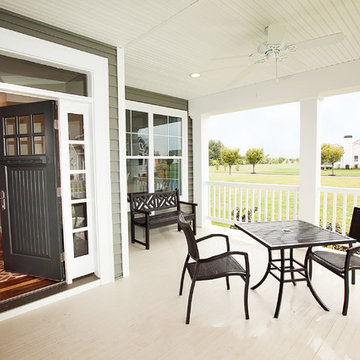
Casey O at Leafo Photo: www.leafophoto.com
Ispirazione per un grande portico stile americano davanti casa con pedane e un tetto a sbalzo
Ispirazione per un grande portico stile americano davanti casa con pedane e un tetto a sbalzo
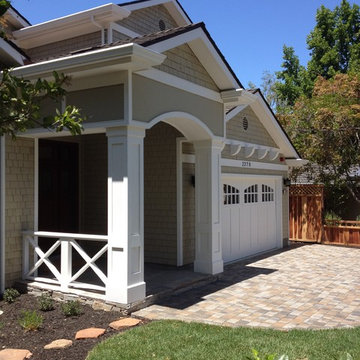
Best of Houzz Design & Service 2014.
--Photo by Arch Studio, Inc.
Foto di un grande portico american style davanti casa con pavimentazioni in pietra naturale e un tetto a sbalzo
Foto di un grande portico american style davanti casa con pavimentazioni in pietra naturale e un tetto a sbalzo
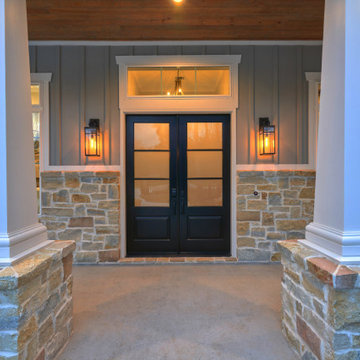
Immagine di un grande portico stile americano davanti casa con lastre di cemento e un tetto a sbalzo
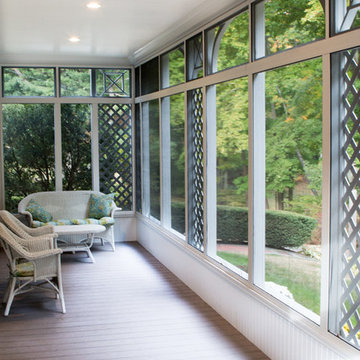
Craig H Guido
Foto di un portico american style davanti casa con un portico chiuso e un tetto a sbalzo
Foto di un portico american style davanti casa con un portico chiuso e un tetto a sbalzo
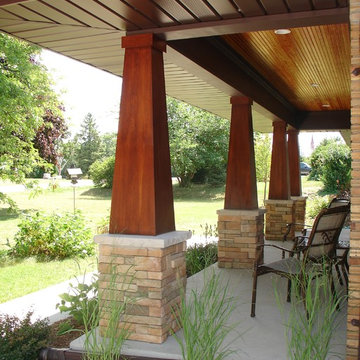
This midwestern ranch house was lackluster and in dire need of character, as well as a front porch space for the homeowners. The new porch addition and dormer bring your eye into the space. The house project included a whole house window replacement, a full bath remodel, new garage doors and front doors as well as the porch and sidewalk. The craftsman style details add just the right amount of character to the front elevation and the scale feels inviting.
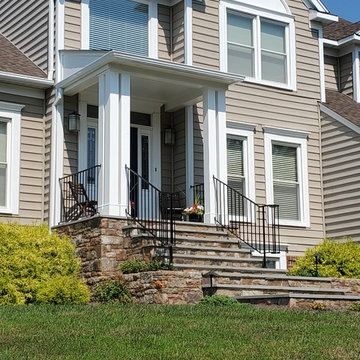
Great Design, Grand Entry.
Steep unattractive steps, no roof, and a pesky leak at the front door drove this client to pursue a fix and new look. Poole's Stone & Garden, Inc. came up with this beautiful concept and implemented the stone work.
Foto di portici american style davanti casa
4