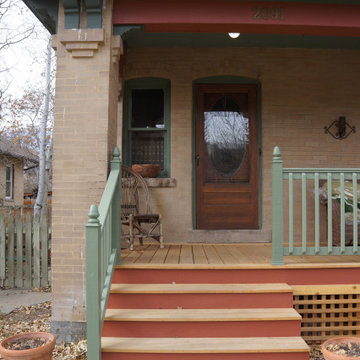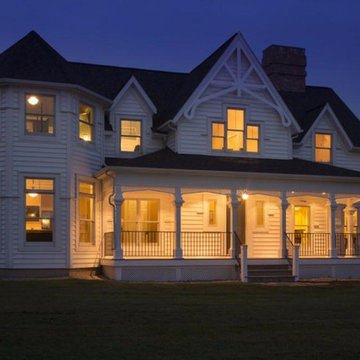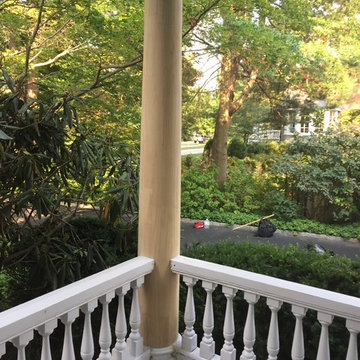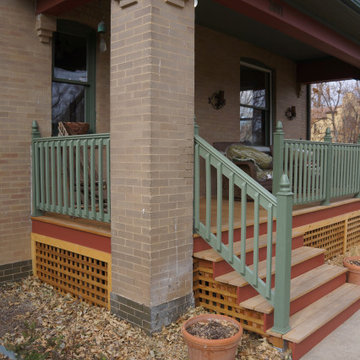Foto di portici a costo medio vittoriani
Filtra anche per:
Budget
Ordina per:Popolari oggi
21 - 40 di 94 foto
1 di 3
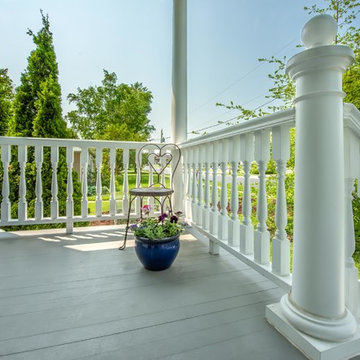
A single round ball sits atop the round newel to the right of the stairway, while square newels made of low maintenance materials sit exposed to the rain on the bottom of the stairway.
A&J Photography, Inc.
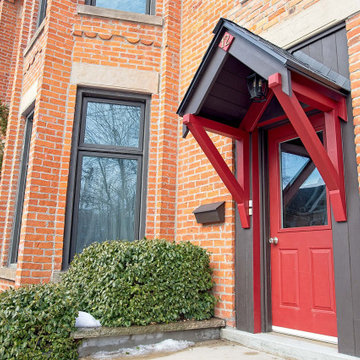
This 100+ year old house in East York needed a new face lift on the front porch. We rebuilt the whole porch to the front entrance, straightening everything back up. The stunning red really pops in the contrast with the black/deep blue.
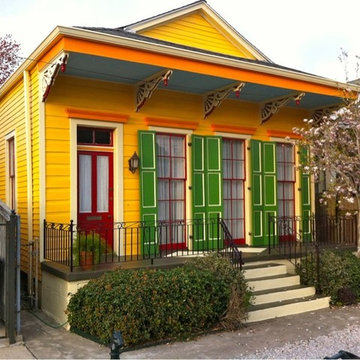
The Feast of Louisiana Home in Uptown New Orleans was painted by Trey Merrill and Delta Blues Painting & Design. Photo by Trey Merrill
Foto di un portico vittoriano di medie dimensioni e davanti casa con un tetto a sbalzo
Foto di un portico vittoriano di medie dimensioni e davanti casa con un tetto a sbalzo
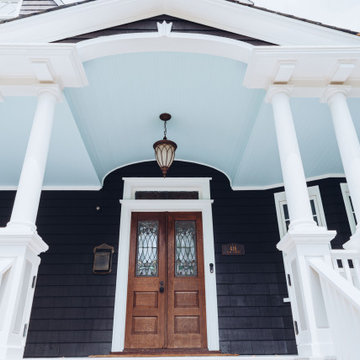
This beautiful home in Westfield, NJ needed a little front porch TLC. Anthony James Master builders came in and secured the structure by replacing the old columns with brand new custom columns. The team created custom screens for the side porch area creating two separate spaces that can be enjoyed throughout the warmer and cooler New Jersey months.
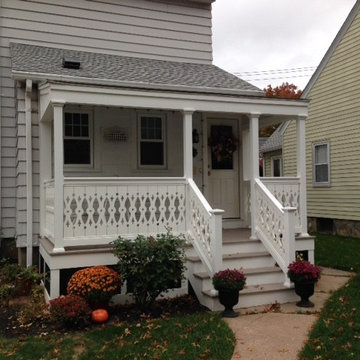
Victorian PVC back porch. Constructed by Chris Walsdorf, CW Contractors of Farmington, CT. Balusters by Durabrac Architectural Components in Florida.
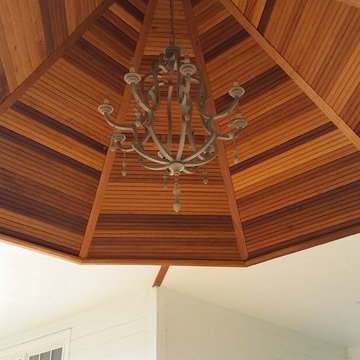
Immagine di un grande portico vittoriano davanti casa con pedane e un tetto a sbalzo
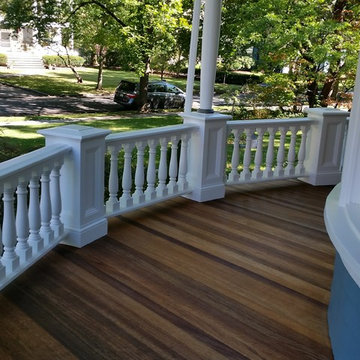
This photo shows the beauty of the Philippine mahogany flooring which was treated with a wood preservative and three coats of marine oil finish if
The columns and the railings and we're all custom made and that were made out of cypress wood and cedar
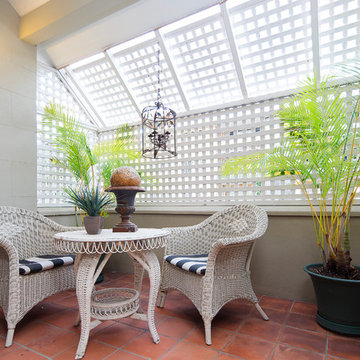
Caco Photography
Esempio di un piccolo portico vittoriano nel cortile laterale con un portico chiuso e pavimentazioni in pietra naturale
Esempio di un piccolo portico vittoriano nel cortile laterale con un portico chiuso e pavimentazioni in pietra naturale
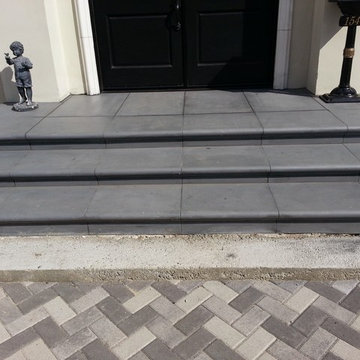
Custom steps made of concrete
Foto di un portico vittoriano di medie dimensioni
Foto di un portico vittoriano di medie dimensioni
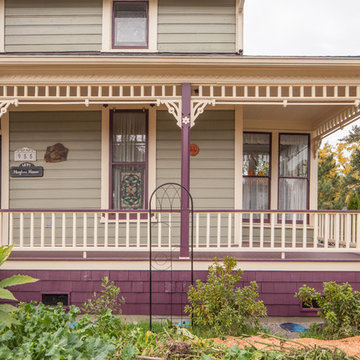
For this Victorian-era home in the Albany historic district, it was essential for us to maintain historic design guidelines. This required a historic design review and approval by the Historic Landmarks Commission before we could start the project. Once approved, we replicated the existing porch design while removing the poor framing details supporting the porch. Almost everything out of view was in dangerous disrepair and required complete reconstruction. In addition to restoring the porch in accordance with historic design guidelines, we repaired the wood windows and installed matching storm windows. Our clients now enjoy the stunning curb appeal of their historic home and peace of mind knowing the structure is solid.
Funny Story: Halfway through this project, someone lost control of their vehicle as it headed in the direction of the home. Luckily, they regained control of their vehicle 4 feet from the project, avoiding a huge disaster!
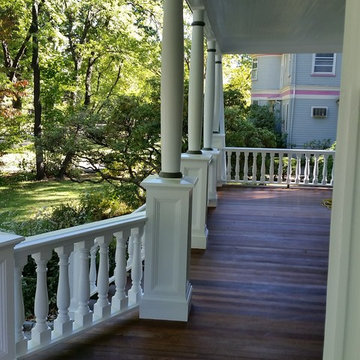
This photo shows the beauty of the Philippine mahogany flooring which was treated with a wood preservative and three coats of marine oil finish if
The columns and the railings and we're all custom made and that were made out of cypress wood and cedar
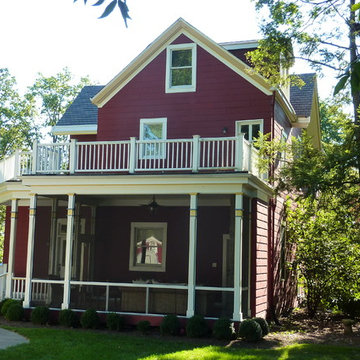
Mudroom and screen porch addition to 100+ year old Victorian house in the "Village" area of Wyoming
Ispirazione per un portico vittoriano di medie dimensioni e dietro casa con un portico chiuso
Ispirazione per un portico vittoriano di medie dimensioni e dietro casa con un portico chiuso
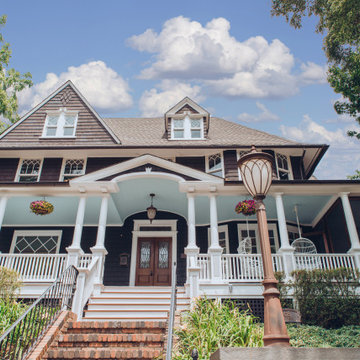
This beautiful home in Westfield, NJ needed a little front porch TLC. Anthony James Master builders came in and secured the structure by replacing the old columns with brand new custom columns. The team created custom screens for the side porch area creating two separate spaces that can be enjoyed throughout the warmer and cooler New Jersey months.
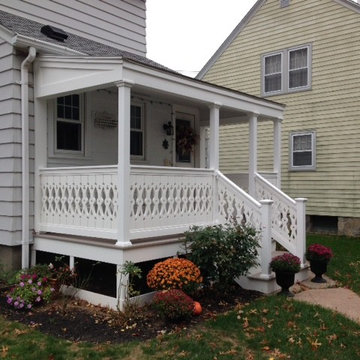
Victorian PVC back porch. Constructed by Chris Walsdorf, CW Contractors of Farmington, CT. Balusters by Durabrac Architectural Components in Florida.
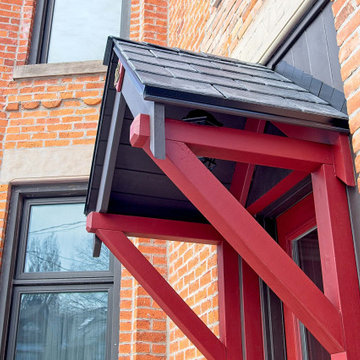
This 100+ year old house in East York needed a new face lift on the front porch. We rebuilt the whole porch to the front entrance, straightening everything back up. The stunning red really pops in the contrast with the black/deep blue.
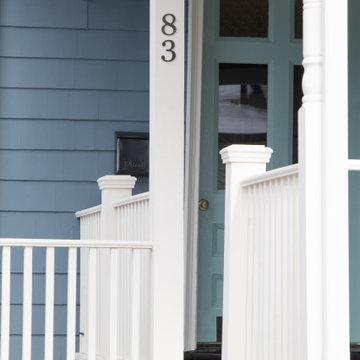
This fabulous home had been neglected for some time, we restored the porch structure as well as the design. We sourced custom columns and spindles to match the existing original pcs. We replaced the broken down steps and refinished the hard wood floor as well as the beadboard ceiling.
Foto di portici a costo medio vittoriani
2
