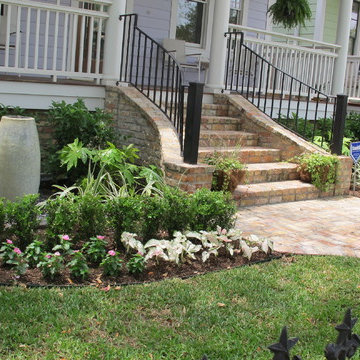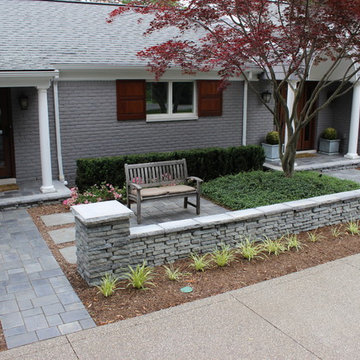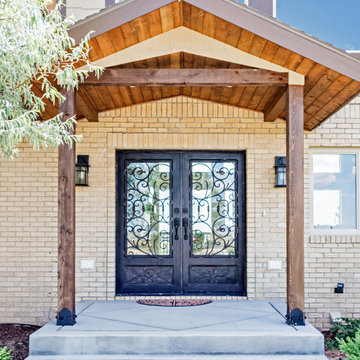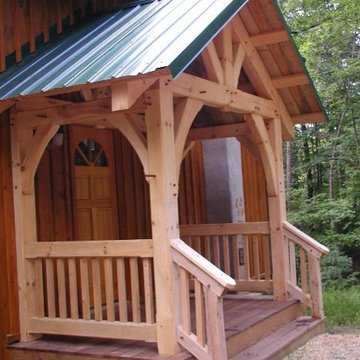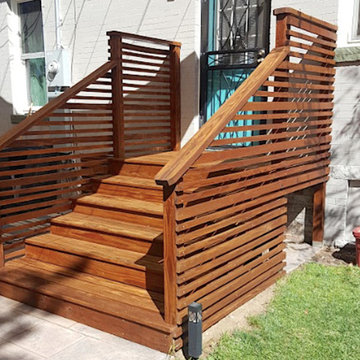Foto di piccoli portici classici
Filtra anche per:
Budget
Ordina per:Popolari oggi
161 - 180 di 1.270 foto
1 di 3
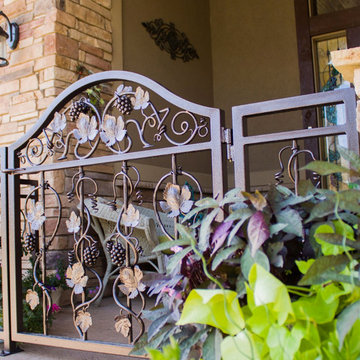
Idee per un piccolo portico classico davanti casa con lastre di cemento e un tetto a sbalzo
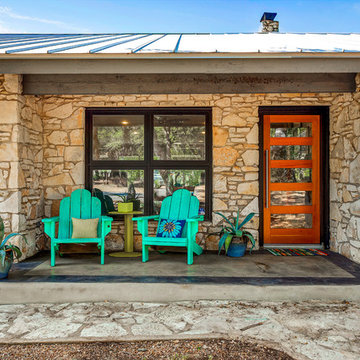
Idee per un piccolo portico tradizionale davanti casa con lastre di cemento
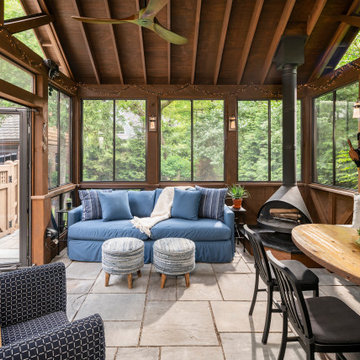
The goal was to create an exterior space that could be used to take full advantage of the beautiful backyard area. Our designers stayed true to the Tudor-style aesthetic by creating a welcoming space that could be used for three seasons of the year. The porch creates a perfect respite for rainy days. Design and construction by Meadowlark Design + Build in Ann Arbor, Michigan. Photography by Joshua Caldwell.
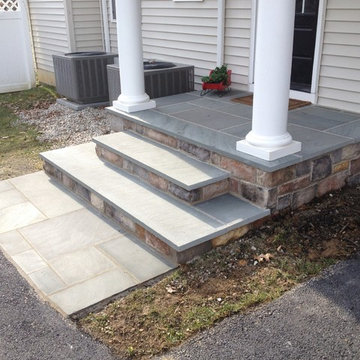
breezeway between garage and house, with brick floor and natural stone walls
Immagine di un piccolo portico chic
Immagine di un piccolo portico chic
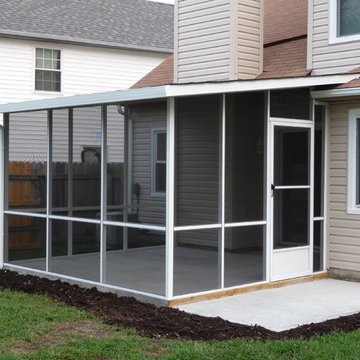
Elchin Inc.
Idee per un piccolo portico chic dietro casa con un portico chiuso, lastre di cemento e un tetto a sbalzo
Idee per un piccolo portico chic dietro casa con un portico chiuso, lastre di cemento e un tetto a sbalzo
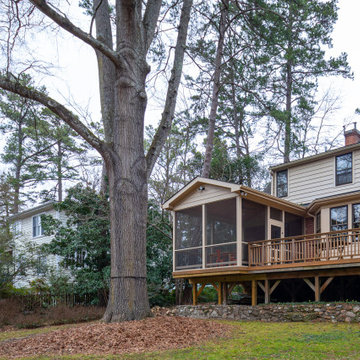
Screen porch addition to blend with existing home
Ispirazione per un piccolo portico tradizionale dietro casa con un portico chiuso, pedane, un tetto a sbalzo e parapetto in materiali misti
Ispirazione per un piccolo portico tradizionale dietro casa con un portico chiuso, pedane, un tetto a sbalzo e parapetto in materiali misti
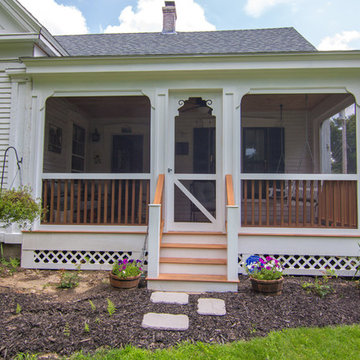
Jed Burdick - Votary Media
Idee per un piccolo portico classico davanti casa con un portico chiuso e un tetto a sbalzo
Idee per un piccolo portico classico davanti casa con un portico chiuso e un tetto a sbalzo
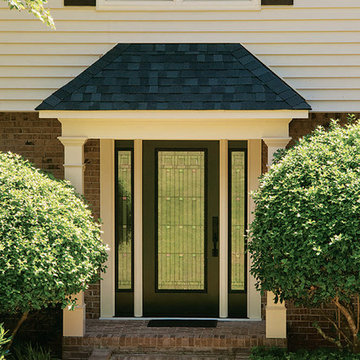
Shed (flat) roof portico adds great curb appeal and protection on a budget. Designed and built by Georgia Front Porch.
Immagine di un piccolo portico chic davanti casa con un tetto a sbalzo
Immagine di un piccolo portico chic davanti casa con un tetto a sbalzo
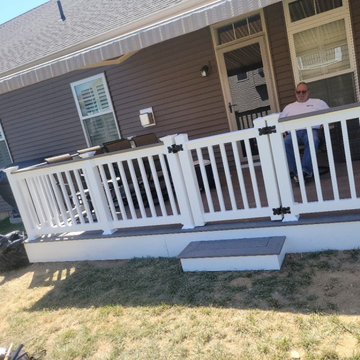
Built a 10'6" x 20'0" Deck with Trex EnHance Naturals Rocky Harbor Decking. The deck had a Foggy Wharf Perimeter (Picture Frame) and the main deck color was Rocky Harbor.
The Railing was RDI Finyl Line Deck top railing with Trex EnHanced Rocky Harbor Deck Boards. This deck also featured a gate to keep children and pets on the deck.
A PVC Facia board was installed to close in the bottom of the deck.
HFDH Deck Builder Division completed this deck in Three Days.
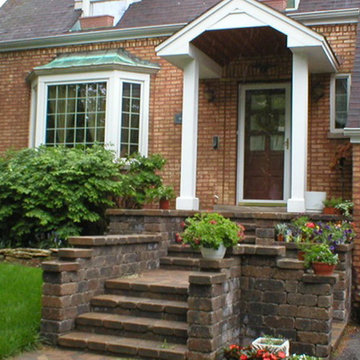
Foto di un piccolo portico tradizionale davanti casa con pavimentazioni in mattoni e un parasole
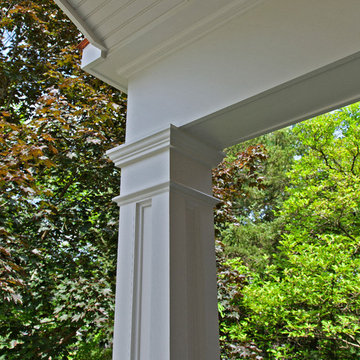
Ken Wyner Photography
Idee per un piccolo portico tradizionale davanti casa con piastrelle e un tetto a sbalzo
Idee per un piccolo portico tradizionale davanti casa con piastrelle e un tetto a sbalzo
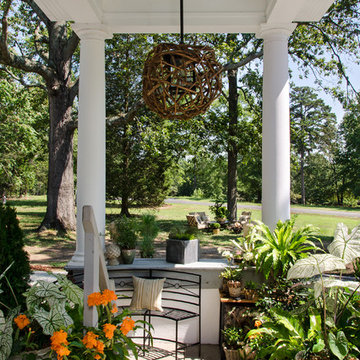
Design: Virginia Rockwell
Light: Earthworks Elements
Furnishings: Plow & Hearth
Photography: John Magor
Idee per un piccolo portico tradizionale davanti casa con un giardino in vaso, lastre di cemento e un tetto a sbalzo
Idee per un piccolo portico tradizionale davanti casa con un giardino in vaso, lastre di cemento e un tetto a sbalzo
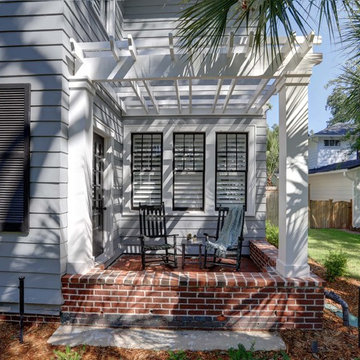
For this project the house itself and the garage are the only original features on the property. In the front yard we created massive curb appeal by adding a new brick driveway, framed by lighted brick columns, with an offset parking space. A brick retaining wall and walkway lead visitors to the front door, while a low brick wall and crisp white pergola enhance a previous underutilized patio. Landscaping, sod, and lighting frame the house without distracting from its character.
In the back yard the driveway leads to an updated garage which received a new brick floor and air conditioning. The back of the house changed drastically with the seamless addition of a covered patio framed on one side by a trellis with inset stained glass opposite a brick fireplace. The live-edge cypress mantel provides the perfect place for decor. The travertine patio steps down to a rectangular pool, which features a swim jet and linear glass waterline tile. Again, the space includes all new landscaping, sod, and lighting to extend enjoyment of the space after dusk.
Photo by Craig O'Neal
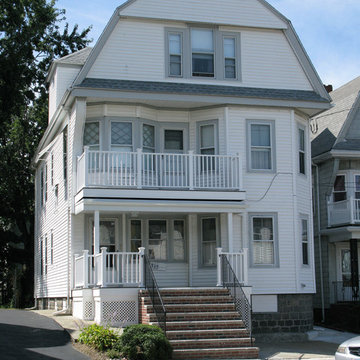
This two story deck was designed by us in collaboration with another firm for clients.
Ispirazione per un piccolo portico chic davanti casa
Ispirazione per un piccolo portico chic davanti casa
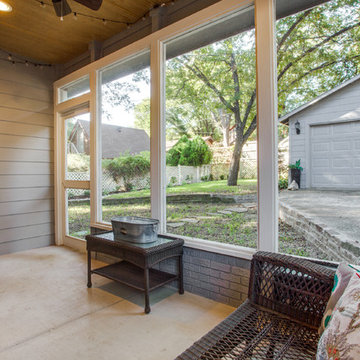
Idee per un piccolo portico chic dietro casa con un portico chiuso, lastre di cemento e un tetto a sbalzo
Foto di piccoli portici classici
9
