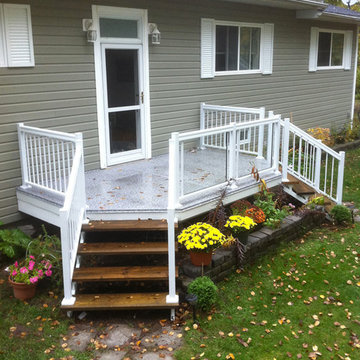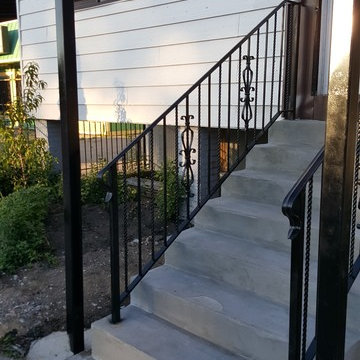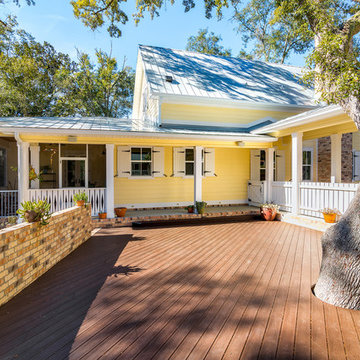Foto di piccoli portici classici
Filtra anche per:
Budget
Ordina per:Popolari oggi
101 - 120 di 1.270 foto
1 di 3
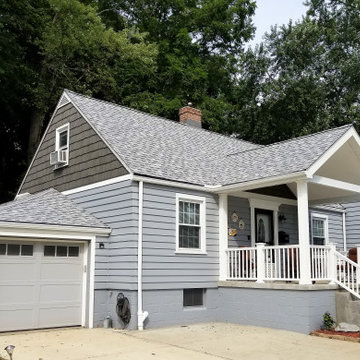
Exterior rehab including a new front Porch, front door, sidewalk, driveway and roofing, with repainted siding & trim.
Idee per un piccolo portico classico davanti casa con lastre di cemento e un tetto a sbalzo
Idee per un piccolo portico classico davanti casa con lastre di cemento e un tetto a sbalzo
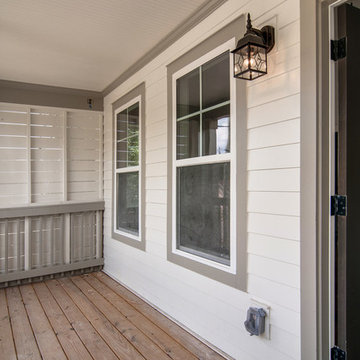
Esempio di un piccolo portico chic davanti casa con pedane e un tetto a sbalzo
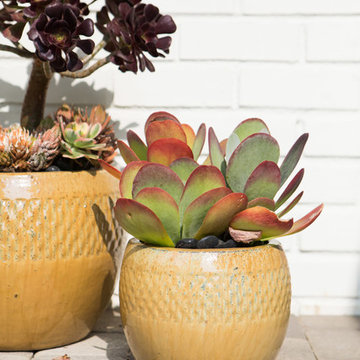
For the patio spaces, we coordinated the color palette and fabric patterns with the interior spaces. In the pack patio, Asian garden stools were used instead of side tables. A very clean and simple concrete fire pit bowl sits in the center of the patio, perfect for summer nights. The fire pit can be easily moved to the side when room for a dance floor is needed. Lots of potted plants in over scaled ceramic containers surround the area and help to further define the space.
On the front porch, sit director’s chairs with white canvas seats. A black ceramic garden stool acts as the side table and yellow and white outdoor fabric pillows brighten the space and welcome guests. Photography by
Erika Bierman
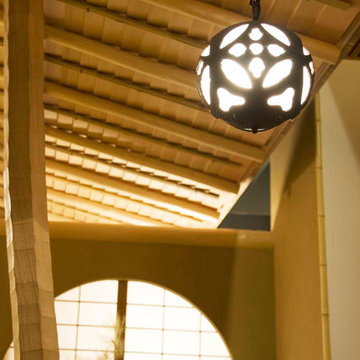
Idee per un piccolo portico chic nel cortile laterale con pavimentazioni in pietra naturale
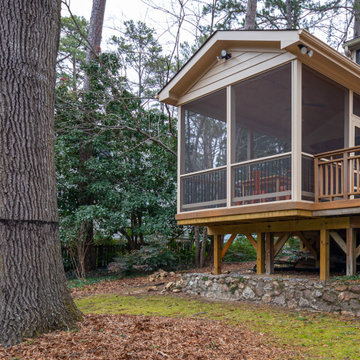
Screen porch addition to blend with existing home
Idee per un piccolo portico chic dietro casa con un portico chiuso, pedane, un tetto a sbalzo e parapetto in materiali misti
Idee per un piccolo portico chic dietro casa con un portico chiuso, pedane, un tetto a sbalzo e parapetto in materiali misti
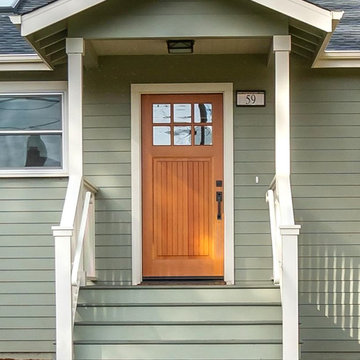
San Anselmo, CA - Marin County
---
Mark Romero Photography
Idee per un piccolo portico tradizionale davanti casa con pavimentazioni in cemento e un tetto a sbalzo
Idee per un piccolo portico tradizionale davanti casa con pavimentazioni in cemento e un tetto a sbalzo
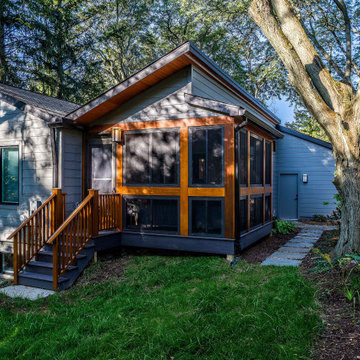
A simple addition onto this home has transformed not only the interior spaces, but the exterior look and feel of this home. This small addition allowed for a kitchen expansion and a cozy three-season porch. This home remodel and addition was designed and completed by Meadowlark Design + Build in Ann Arbor, Michigan. Photos by Sean Carter Photography.
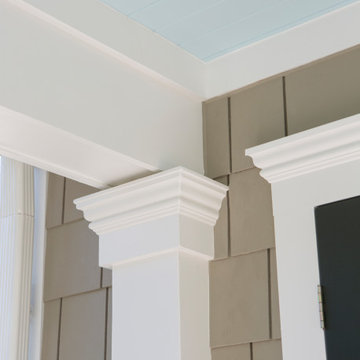
Our Princeton architects designed a new porch for this older home creating space for relaxing and entertaining outdoors. New siding and windows upgraded the overall exterior look. Our architects designed the columns and window trim in similar styles to create a cohesive whole. We designed a wide, open entry staircase with lighting and a handrail on one side.
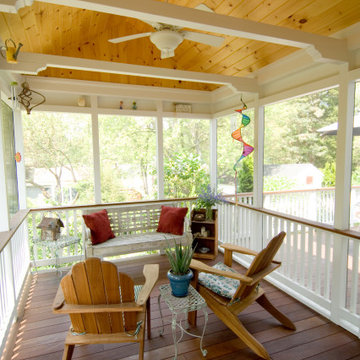
we re-decked an existing pressure treated deck with Ipe, built a set of stairs to get from the deck to the back yard and added a screened porch over a portion of the existing deck.
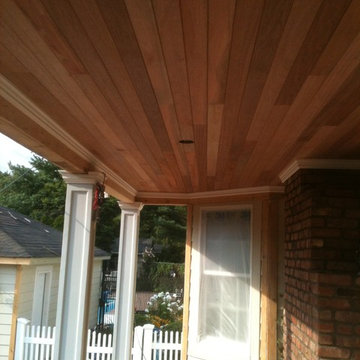
Foto di un piccolo portico classico nel cortile laterale con pedane e un tetto a sbalzo
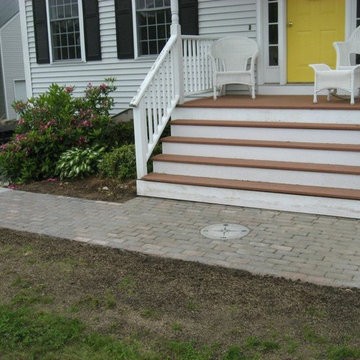
Immagine di un piccolo portico chic davanti casa con pedane

Our Princeton architects designed a new porch for this older home creating space for relaxing and entertaining outdoors. New siding and windows upgraded the overall exterior look. Our architects designed the columns and window trim in similar styles to create a cohesive whole.
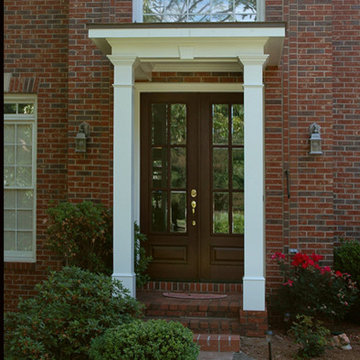
Shed (flat) roof portico adds great curb appeal and protection on a budget. Designed and built by Georgia Front Porch.
Foto di un piccolo portico chic davanti casa con un tetto a sbalzo
Foto di un piccolo portico chic davanti casa con un tetto a sbalzo
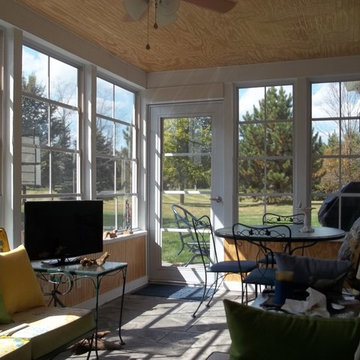
Sunspace of Central Ohio, LLC
Ispirazione per un piccolo portico tradizionale dietro casa con un portico chiuso, pavimentazioni in cemento e un tetto a sbalzo
Ispirazione per un piccolo portico tradizionale dietro casa con un portico chiuso, pavimentazioni in cemento e un tetto a sbalzo
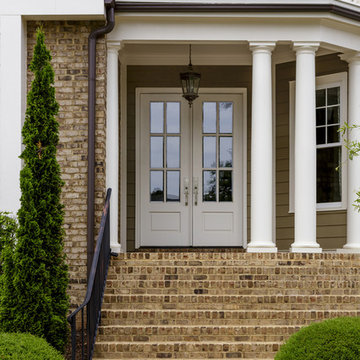
This is actually a Shutterstock image, but we do create porticos for clients.
Esempio di un piccolo portico classico davanti casa con pavimentazioni in mattoni e un tetto a sbalzo
Esempio di un piccolo portico classico davanti casa con pavimentazioni in mattoni e un tetto a sbalzo
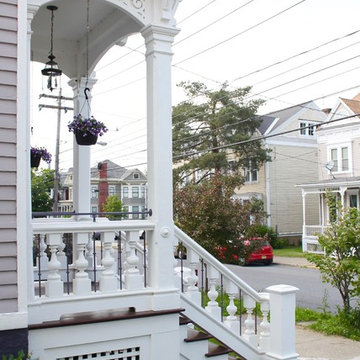
Casey Shea
Foto di un piccolo portico chic davanti casa con pedane e un tetto a sbalzo
Foto di un piccolo portico chic davanti casa con pedane e un tetto a sbalzo
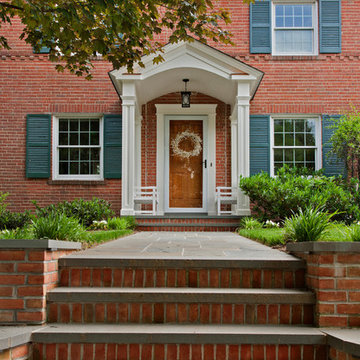
Ken Wyner Photography
Immagine di un piccolo portico classico davanti casa con piastrelle, un tetto a sbalzo e con illuminazione
Immagine di un piccolo portico classico davanti casa con piastrelle, un tetto a sbalzo e con illuminazione
Foto di piccoli portici classici
6
