436 Foto di piccoli ingressi e corridoi con una porta grigia
Filtra anche per:
Budget
Ordina per:Popolari oggi
141 - 160 di 436 foto
1 di 3
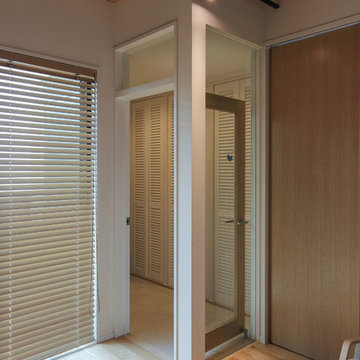
リビングから玄関を見る。風除室として、FIXガラスやガラス框戸で仕切られている。右は階段への扉。
Photo:WAY inc. Tadao Kato
Esempio di un piccolo corridoio minimalista con pareti bianche, pavimento in pietra calcarea, una porta singola, una porta grigia e pavimento beige
Esempio di un piccolo corridoio minimalista con pareti bianche, pavimento in pietra calcarea, una porta singola, una porta grigia e pavimento beige
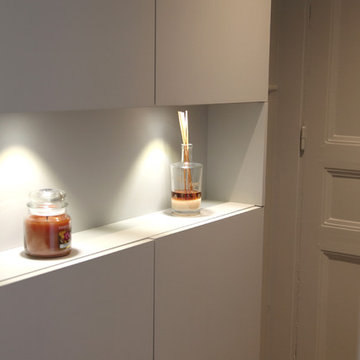
Idee per un piccolo ingresso minimal con pareti grigie, parquet chiaro, una porta singola e una porta grigia
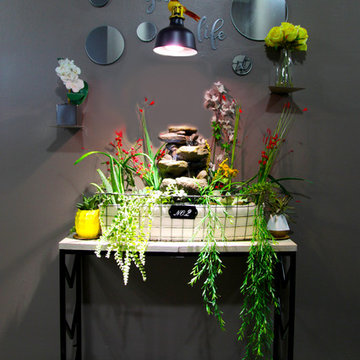
I posted the after picture first, not wanting the first picture of this album to be of crumbling white plaster.
There were many goals from the client when creating this hall display.
In the case of this entry display, it has three words; Change Your Life. Very important words to my client. A Mantra he has lived by as he fought for his life through a 6 year rehabilitation. Words he never forgets. Words he believes in and wants everyone to know and believe in.
7 mirrors. A specific number for a memorable date, and mirrors required for a personal belief about mirrors facing a door.
The sounds of peaceful running water. Soothing, healing and spiritual.
Organic healing plants, many easy to maintain succulents, and finally a transitional industrial style lamp with a grow bulb that does double duty as a night light in a hall with no electrical outlets for a night light.
The iron base of the table has a chevron shape mirrored in the console table and bookcase around the corner in the living room.
Photographer: Jared Olmsted / www.jodesigns.ca
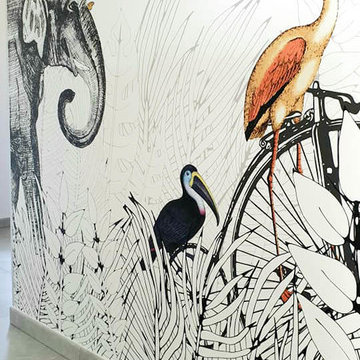
Aménagement d'une entrée avec un meuble sur mesure graphique et fonctionnel
Foto di un piccolo ingresso contemporaneo con pareti grigie, pavimento con piastrelle in ceramica, una porta singola, una porta grigia e pavimento grigio
Foto di un piccolo ingresso contemporaneo con pareti grigie, pavimento con piastrelle in ceramica, una porta singola, una porta grigia e pavimento grigio
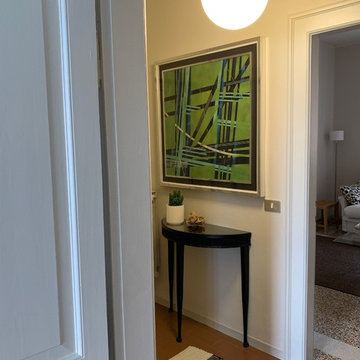
Idee per un piccolo corridoio boho chic con pareti grigie, pavimento in gres porcellanato, una porta a due ante, una porta grigia e pavimento marrone
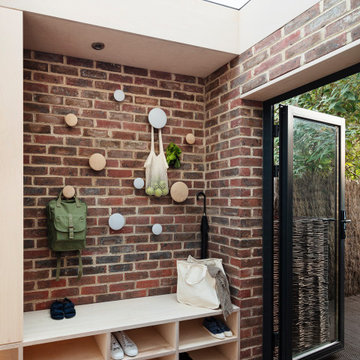
The brief was to design a portico side Extension for an existing home to add more storage space for shoes, coats and above all, create a warm welcoming entrance to their home.
Materials - Brick (to match existing) and birch plywood.
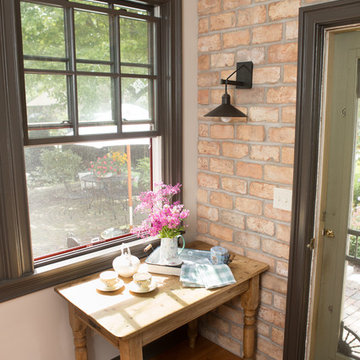
Curtis and Peggy had been thinking of a kitchen remodel for quite some time, but they knew their house would have a unique set of challenges. Their older Victorian house was built in 1891. The kitchen cabinetry was original, and they wanted to keep the authenticity of their period home while adding modern comforts that would improve their quality of life.
A friend recommended Advance Design Studio for their exceptional experience and quality of work. After meeting with designer Michelle Lecinski at Advance Design, they were confident they could partner with Advance to accomplish the unique kitchen renovation they’d been talking about for years. “We wanted to do the kitchen for a long, long time,” Curtis said. “(We asked ourselves) what are we actually going to do? How are we going to do this? And who are we going to find to do exactly what we want?”
The goal for the project was to keep the home renovation and new kitchen feeling authentic to the time in which it was built. They desperately wanted the modern comforts that come with a larger refrigerator and the dishwasher that they never had! The old home was also a bit drafty so adding a fireplace, wall insulation and new windows became a priority. They very much wanted to create a comfortable hearth room adjacent to the kitchen, complete with old world brick.
The original cabinetry had to go to make way for beautiful new kitchen cabinetry that appears as if it was a hundred years old, but with all the benefits of cutting-edge storage, self-closing drawers, and a brand-new look. “We just wanted to keep it old looking, but with some modern updates,” Peggy said.
Dura Supreme Highland Cabinets with a Heritage Old World Painted Finish replaced the original 1891 cabinets. The hand-applied careful rubbed-off detailing makes these exquisite cabinets look as if they came from a far-gone era. Despite the small size of the kitchen, Peggy, Curtis and Michelle utilized every inch with custom cabinet sizes to increase storage capacity. The custom cabinets allowed for the addition of a 24” Fisher Paykel dishwasher with a concealing Dura Supreme door panel. Michelle was also able to work into the new design a larger 30” Fisher Paykel French refrigerator. “We made every ¼ inch count in this small space,” designer Michelle said. “Having the ability to custom size the cabinetry was the only way to achieve this.”
“The kitchen essentially was designed around the Heartland Vintage range and oven,” says Michelle. A classic appliance that combines nostalgic beauty and craftsmanship for modern cooking, with nickel plated trim and elegantly shaped handles and legs; the not to miss range is a striking focal point of the entire room and an engaging conversation piece.
Granite countertops in Kodiak Satin with subtle veining kept with the old-world style. The delicate porcelain La Vie Crackle Sonoma tile kitchen backsplash compliments the home’s style perfectly. A handcrafted passthrough designed to show off Peggy’s fine china was custom built by project carpenters Justin Davis and Jeff Dallain to physically and visually open the space. Additional storage was created in the custom panty room with Latte Edinburg cabinets, hand-made weathered wood shelving with authentic black iron brackets, and an intricate tin copper ceiling.
Peggy and Curtis loved the idea of adding a Vermont stove to make the hearth-room not only functional, but a truly beckoning place to be. A stunning Bordeaux red Vermont Castings Stove with crisp black ventilation was chosen and combined with the authentic reclaimed Chicago brick wall. Advance’s talented carpenters custom-built elegant weathered shelves to house family memorabilia, installed carefully chosen barn sconces, and made the hearth room an inviting place to relax with a cup of coffee and a good book.
“Peggy and Curtis’ project was so much fun to work on. Creating a space that looks and feels like it always belonged in this beautiful old Victorian home is a designer’s dream. To see the delight in their faces when they saw the design details coming together truly made it worth the time and effort that went into making the very compact kitchen space work”, said Michelle. “The result is an amazing custom kitchen, packed with functionality in every inch, nook and cranny!” exclaims Michelle.
The renovation didn’t end with the kitchen. New Pella windows were added to help lessen the drafts. The removal of the original windows and trim necessitated the re-creation of hand-made corbels and trim details no longer available today. The talented carpenter team came to the rescue, crafting new pieces and masterfully finishing them as if they were always there. New custom gutters were formed and installed with a front entry rework necessary to accommodate the changes.
The whole house functions better, but it still feels like the original 1891 home. “From start to finish it’s just a much better space than we used to have,” Peggy said. “Jeff and Justin were amazing.” Curtis added; “We were lucky to find Advance Design, because they really came through for us. I loved that they had everything in house, anything you needed to have done, they could do it”.
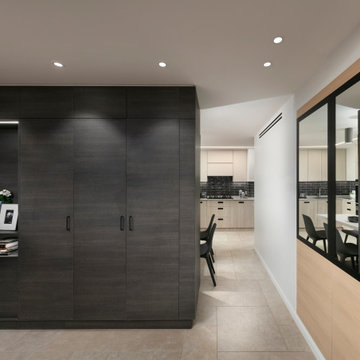
Immagine di un piccolo ingresso design con pareti grigie, pavimento in gres porcellanato, una porta singola, una porta grigia e pavimento beige
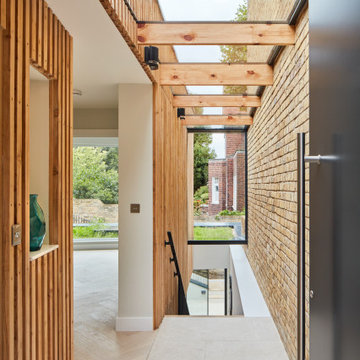
The separation between the existing and the old building is done in a transparent glass link which serves as entrance and corridor to the new house.
Idee per un piccolo corridoio design con pareti marroni, pavimento in travertino, una porta singola, una porta grigia, pavimento beige e pareti in legno
Idee per un piccolo corridoio design con pareti marroni, pavimento in travertino, una porta singola, una porta grigia, pavimento beige e pareti in legno
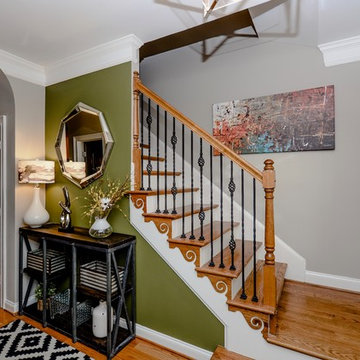
Revealing Homes
Sherwin Williams
Immagine di un piccolo ingresso industriale con pareti grigie, pavimento in legno massello medio, una porta singola, una porta grigia e pavimento marrone
Immagine di un piccolo ingresso industriale con pareti grigie, pavimento in legno massello medio, una porta singola, una porta grigia e pavimento marrone
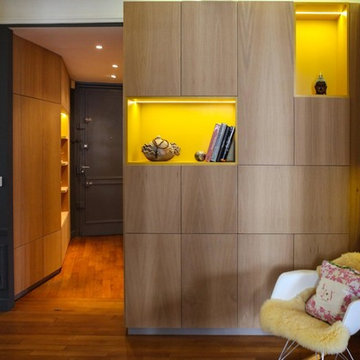
Pierre Olivier Signe
Idee per un piccolo corridoio scandinavo con pareti marroni, parquet scuro, una porta grigia e pavimento marrone
Idee per un piccolo corridoio scandinavo con pareti marroni, parquet scuro, una porta grigia e pavimento marrone
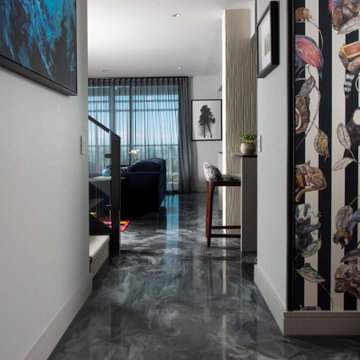
Sometimes a project starts with a statement piece. The inspiration and centrepiece for this apartment was a pendant light sourced from France. The Vertigo Light is reminiscent of a ladies’ racing day hat, so the drama and glamour of a day at the races was the inspiration for all other design decisions. I used colour to create drama, with rich, deep hues offset with more neutral greys to add layers of interest and occasional moments of wow.
The floor – another bespoke element – combines functionality with visual appeal to meet the brief of having a sense of walking on clouds, while functionally disguising pet hair.
Storage was an essential part in this renovation and clever solutions were identified for each room. Apartment living always brings some storage constraints, so achieving space saving solutions with efficient design is key to success.
Rotating the kitchen achieved the open floor plan requested, and brought light and views into every room, opening the main living area to create a wonderful sense of space.
A juxtaposition of lineal design and organic shapes has resulted in a dramatic inner city apartment with a sense of warmth and homeliness that resonated with the clients.
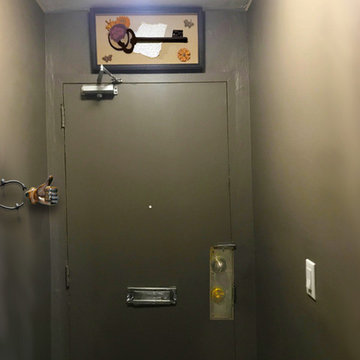
Much of the damage and plaster surrounding the front door was repaired. At the top of the door a shadowbox was hung to camouflage the textural difference between plaster and drywall.
All the metal features on the door ewre cleaned and polished. The left wall has an modern Umbra coat rack and a single cast iron Emoji hat holder that was a special gift for the client who ends all text messages with a thumbs up emoji.
Under the coat racks is a small black wood bench with chevron legs where one can sit to put on shoes.
Jared Olmsted / www.jodesigns.ca
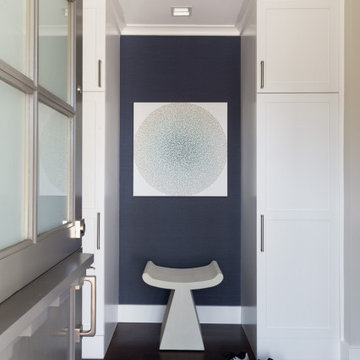
Foto di una piccola porta d'ingresso con pareti blu, pavimento in laminato, una porta singola, una porta grigia e pavimento marrone
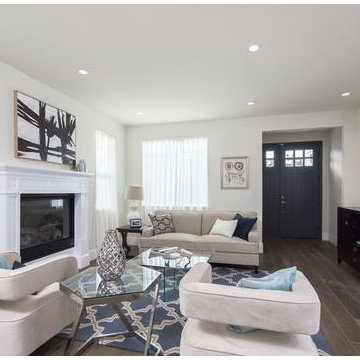
Ispirazione per una piccola porta d'ingresso classica con pareti beige, pavimento in laminato, una porta a due ante, una porta grigia e pavimento marrone
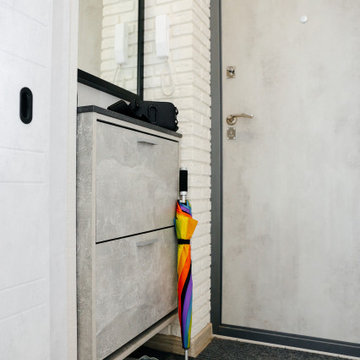
Не стоит ожидать просторную входную зону в столь маленькой квартире, однако места вполне хватает, чтобы комфортно раздеться и пройти в отдельно расположенную гардеробную. Для большей практичности стены прихожей отделали декоративным кирпичом.
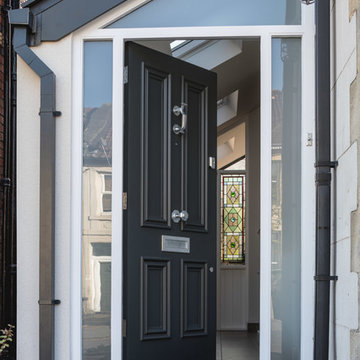
Charlie O'Beirne
Ispirazione per una piccola porta d'ingresso contemporanea con pareti bianche, pavimento in gres porcellanato, una porta singola, una porta grigia e pavimento grigio
Ispirazione per una piccola porta d'ingresso contemporanea con pareti bianche, pavimento in gres porcellanato, una porta singola, una porta grigia e pavimento grigio
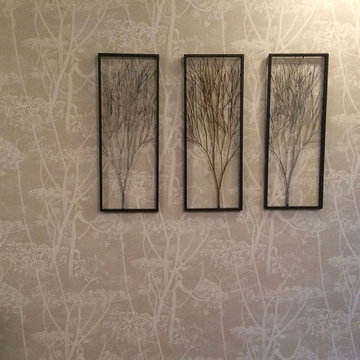
The entrance, enhanced with some metal artwork, keeping in the nature theme of the wallpaper...Sheila Singer Design
Immagine di un piccolo ingresso chic con pareti beige, parquet scuro, una porta singola e una porta grigia
Immagine di un piccolo ingresso chic con pareti beige, parquet scuro, una porta singola e una porta grigia
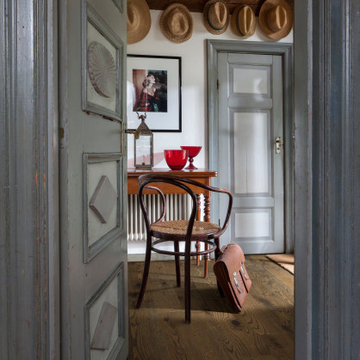
The new Crestline solid collection has a traditional hardwood look with wire brushed texture, handcrafted edges, and sculpted profile creating more visual interest on the wide 5″ surface. The range of warm, rich historic-European inspired colors and timeless tones provides a perfect color pallet. The hickories bring beautiful grain patterns, where the oak floors have the classic tighter wood grain with subtle color variation from plank to plank. Crestline solid collection has Hallmark’s Nu Oil® protective low sheen finish which provides beautiful grain clarity.
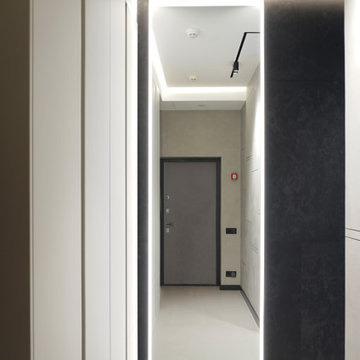
Объект находится в Москве, ЖК Vander Park (метро Молодёжная).
Дизайн интерьера разрабатывался для молодой пары. Сложностей особенно не было, квартира маленькая, всего 55м2. Заказчики с большим вкусом и быстро принимали решения, как во время проекта так и во время ремонта, так что всё прошло гладко, если не считать пары моментов с изменением планировки (перенос стиральной машинки из ванной комнаты в скрытую нишу в коридоре, а также смена местами плиты и раковины в зоне кухни). Также ремонт пришелся на весенний Lock down из-за COVID-19, это сильно повлияло на финальные закупки, все пришлось заново выбрать из наличия (шторы, предметы отдельно стоящей мебели).
Концепция пространства довольно проста, нужно было создать интерьер, где всё было бы функционально и эстетично, также нужно было использовать тёмные цвета чтобы "глаз отдыхал". Дело в том, что хозяин квартиры врач и постоянно находится в больнице, где светло и не уютно, нужно было сделать полный антипод.
436 Foto di piccoli ingressi e corridoi con una porta grigia
8