436 Foto di piccoli ingressi e corridoi con una porta grigia
Filtra anche per:
Budget
Ordina per:Popolari oggi
121 - 140 di 436 foto
1 di 3
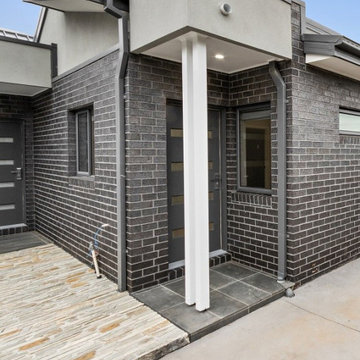
Garden design & landscape construction in Melbourne by Boodle Concepts. Project in Reservoir, featuring natural 'Filetti' Italian stone paving to add texture and visual warmth to the dwellings. Filetti's strong historical roots means it works well with both contemporary and traditional dwellings.
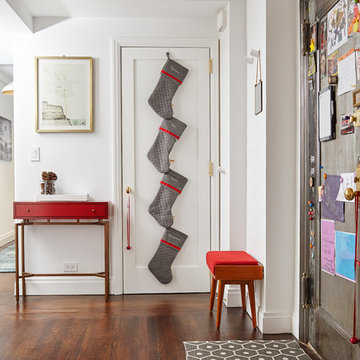
Esempio di una piccola porta d'ingresso tradizionale con pareti bianche, parquet scuro, una porta singola, una porta grigia e pavimento marrone
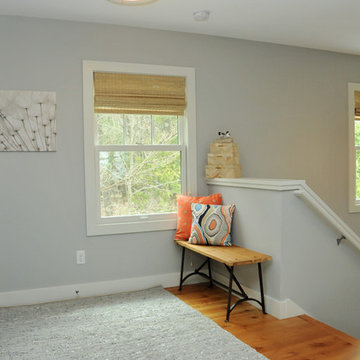
Esempio di un piccolo ingresso stile marino con pareti grigie, pavimento in legno massello medio, una porta a due ante, una porta grigia e pavimento marrone
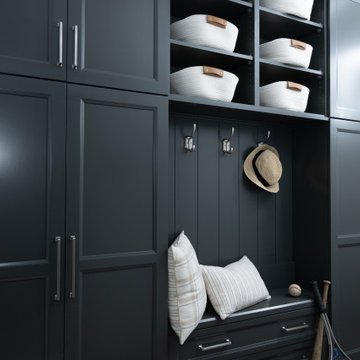
Custom cabinetry in the side entry's mudroom allows for each family member to have their own designated locker. A built-in bench seat with shoe drawers underneath make it a cozy spot in which to put on shoes.
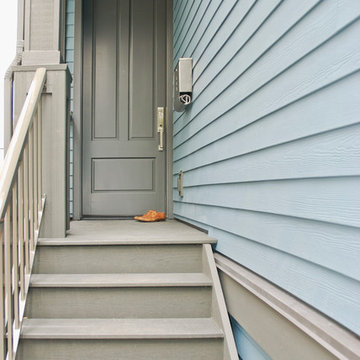
Immagine di una piccola porta d'ingresso design con pavimento in legno verniciato, una porta singola e una porta grigia
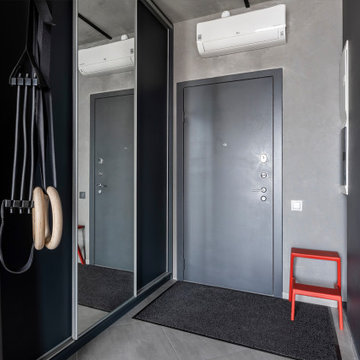
Immagine di una piccola porta d'ingresso industriale con pareti grigie, pavimento in gres porcellanato, una porta singola, una porta grigia e pavimento grigio
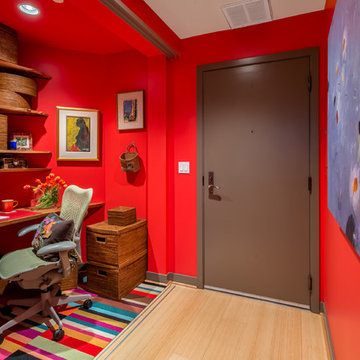
Bold, abstract art of enormous proportions does wonders to a small space. A tight Entry with a toss-off closet transforms into a great place to hide out for bill-paying.
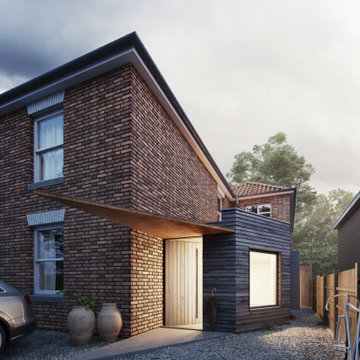
NEW ENTRANCE RECEPTION
Myrtle Cottage sits within the defined Old Netley, just outside Southampton, which to date has contained small dwellings with little overall development. This is rapidly changing due to the housing development towards the North East of Cranbury gardens. Green Lane itself to is a cul-de-sac so its very nature is a quiet neighborhood.
Studio B.a.d where commissioned to undertake a feasibility study and planning application to take a radical review of the ground entrance and reception area.
The design strategy has been to create a very simple and sympathetic addition to the existing house and context. Something that is of high quality and sits smaller in scale to the existing Victorian property.
The form, material and detailed composition of the extension is a response to the local vernacular and with an overriding view to keep this new piece much smaller in height. The new addition places great importance on the quality of space and light within the new spaces, allowing for much greater open plan space and natural daylight, to flood deep into the plan of the existing house. The proposal also seeks to open up existing parts of the plan, with an opportunity to view right through the house and into the rear garden. The concept has been conceived around social interaction, so that everyone within the family, regardless of the tasks, reading, writing, cooking or viewing, can in theory both view and communicate with one another regardless of where they are within the ground floor.
The new extension has been carefully positioned on the site to minimize disruption to access to the rear garden and impinging on the front driveway. Improved landscaping and planting between both the existing boundary fence and parking area, the proposed landscaping will also aid visual screening and improve residents amenity.
Materials have been selected to reference (but not replicate) those found locally and will be hard wearing but also textured, possessing a feeling of quality.
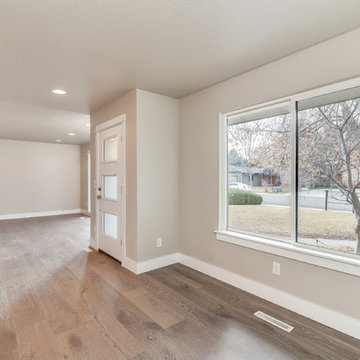
Sunny Daze Photography
Ispirazione per un piccolo ingresso chic con pareti grigie, pavimento in legno massello medio, una porta singola, una porta grigia e pavimento marrone
Ispirazione per un piccolo ingresso chic con pareti grigie, pavimento in legno massello medio, una porta singola, una porta grigia e pavimento marrone
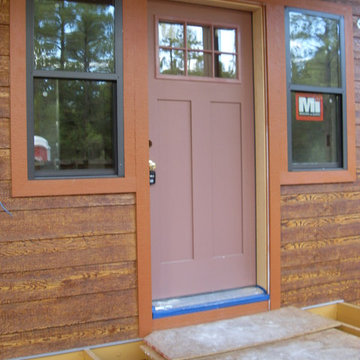
Immagine di una piccola porta d'ingresso rustica con una porta singola e una porta grigia
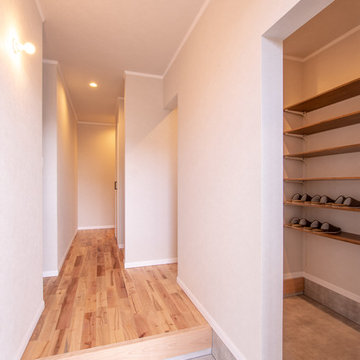
玄関横には、土間収納を設けました。客の多い休日でも、靴やスリッパをたくさん仕舞えて便利です。家族の場所・来客用と分けることもできます。
Immagine di un piccolo corridoio nordico con pareti bianche, pavimento in legno massello medio, una porta singola, una porta grigia e pavimento marrone
Immagine di un piccolo corridoio nordico con pareti bianche, pavimento in legno massello medio, una porta singola, una porta grigia e pavimento marrone
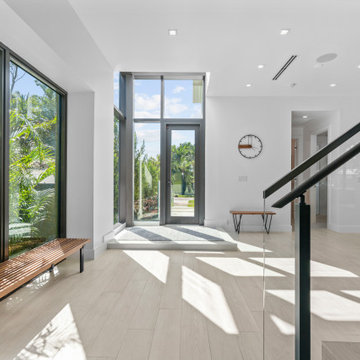
A raised floor section defined the foyer for this glass tower entrance into the home. To the right is access to the guest suite and garage.
Immagine di una piccola porta d'ingresso moderna con pareti bianche, pavimento in gres porcellanato, una porta singola, una porta grigia, pavimento beige e travi a vista
Immagine di una piccola porta d'ingresso moderna con pareti bianche, pavimento in gres porcellanato, una porta singola, una porta grigia, pavimento beige e travi a vista
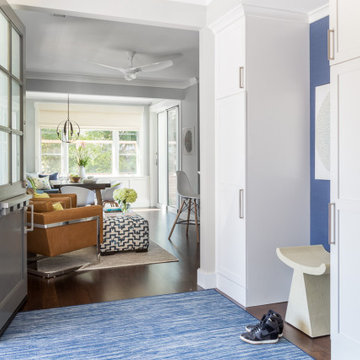
Immagine di una piccola porta d'ingresso con pareti blu, pavimento in laminato, una porta singola, una porta grigia e pavimento marrone
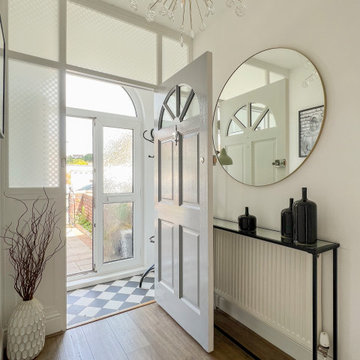
Idee per una piccola porta d'ingresso eclettica con pareti bianche, una porta singola e una porta grigia
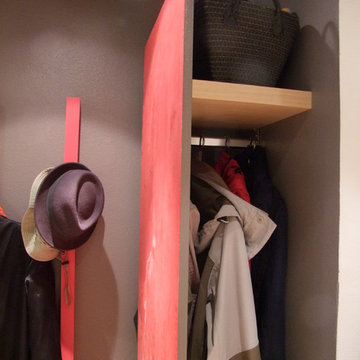
Esempio di un piccolo corridoio moderno con pareti bianche, pavimento in laminato, una porta singola, una porta grigia e pavimento beige
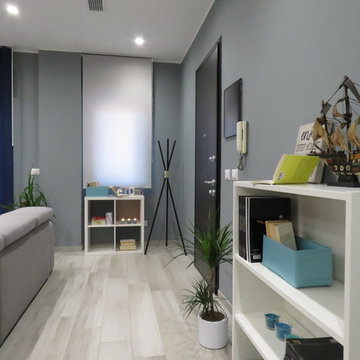
Idee per un piccolo ingresso o corridoio moderno con pareti grigie, pavimento in gres porcellanato, una porta singola, una porta grigia e pavimento beige
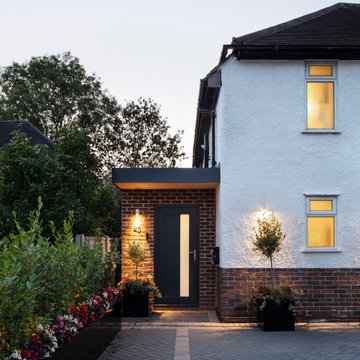
The brief was to design a portico side Extension for an existing home to add more storage space for shoes, coats and above all, create a warm welcoming entrance to their home.
Materials - Brick (to match existing) and birch plywood.
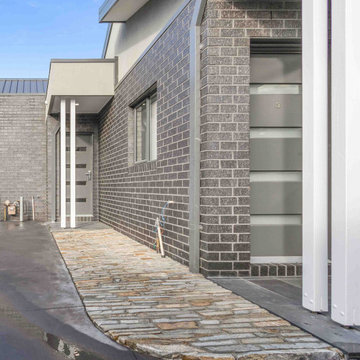
Garden design & landscape construction in Melbourne by Boodle Concepts. Project in Reservoir, featuring natural 'Filetti' Italian stone paving to add texture and visual warmth to the dwellings. Filetti's strong historical roots means it works well with traditional and modern builds.
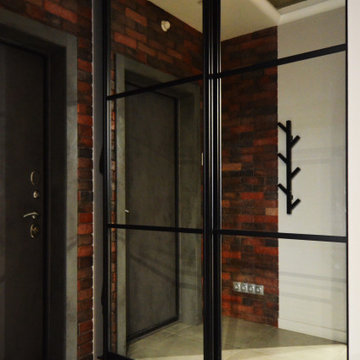
Ispirazione per una piccola porta d'ingresso minimal con pareti marroni, pavimento in gres porcellanato, una porta singola, una porta grigia, pavimento grigio e pareti in mattoni
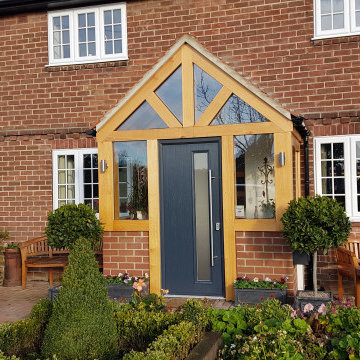
Stunning glazed entrance porch
Immagine di un piccolo ingresso o corridoio moderno con una porta singola e una porta grigia
Immagine di un piccolo ingresso o corridoio moderno con una porta singola e una porta grigia
436 Foto di piccoli ingressi e corridoi con una porta grigia
7