436 Foto di piccoli ingressi e corridoi con una porta grigia
Filtra anche per:
Budget
Ordina per:Popolari oggi
81 - 100 di 436 foto
1 di 3
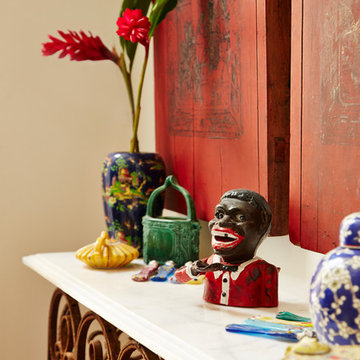
Eclectic home entrance
Benito Martin Photographer
Ispirazione per un piccolo corridoio eclettico con pareti bianche, pavimento in legno massello medio, una porta a pivot, una porta grigia e pavimento marrone
Ispirazione per un piccolo corridoio eclettico con pareti bianche, pavimento in legno massello medio, una porta a pivot, una porta grigia e pavimento marrone
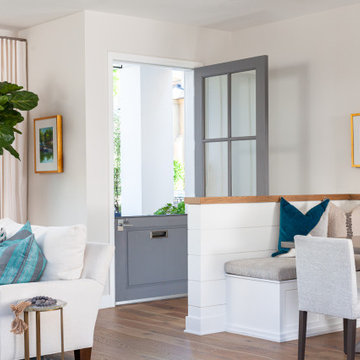
A dutch-door keeps this entry open, light, and bright!
Immagine di una piccola porta d'ingresso chic con pareti grigie, parquet chiaro, una porta olandese e una porta grigia
Immagine di una piccola porta d'ingresso chic con pareti grigie, parquet chiaro, una porta olandese e una porta grigia
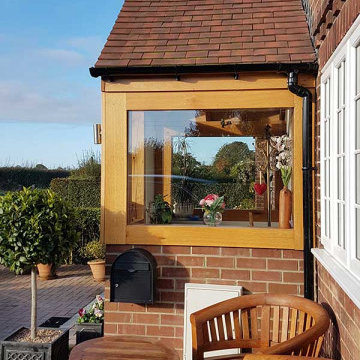
Stunning glazed entrance porch, side view
Ispirazione per un piccolo ingresso o corridoio minimalista con una porta singola e una porta grigia
Ispirazione per un piccolo ingresso o corridoio minimalista con una porta singola e una porta grigia
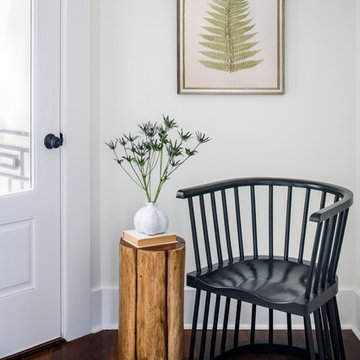
Immagine di un piccolo ingresso con vestibolo stile marinaro con pareti bianche, pavimento in legno massello medio, una porta singola, una porta grigia e pavimento rosso
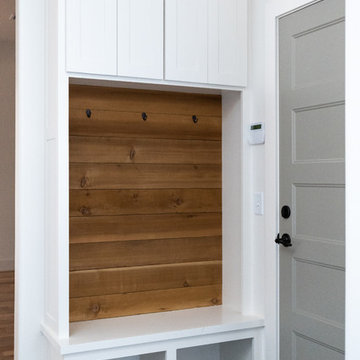
Immagine di un piccolo ingresso con anticamera chic con pareti bianche, pavimento con piastrelle in ceramica, una porta singola, una porta grigia e pavimento grigio
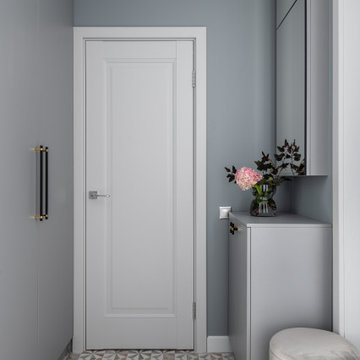
При входе в квартиру встроен высокий шкаф с фасадами в цвет стен. Напротив — обувница и зеркальный шкаф, в нем спрятаны слаботочный и электрический щитки.
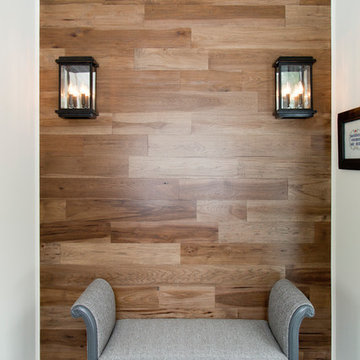
Foto di un piccolo ingresso con anticamera chic con pareti beige, pavimento in mattoni, una porta singola, una porta grigia e pavimento multicolore
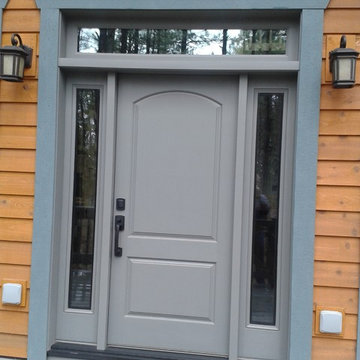
Foto di una piccola porta d'ingresso stile rurale con una porta singola e una porta grigia
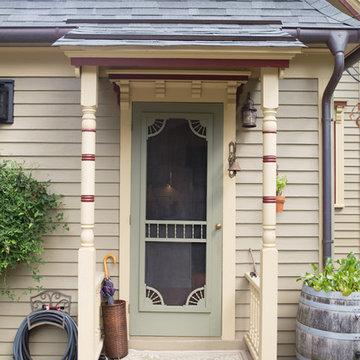
Curtis and Peggy had been thinking of a kitchen remodel for quite some time, but they knew their house would have a unique set of challenges. Their older Victorian house was built in 1891. The kitchen cabinetry was original, and they wanted to keep the authenticity of their period home while adding modern comforts that would improve their quality of life.
A friend recommended Advance Design Studio for their exceptional experience and quality of work. After meeting with designer Michelle Lecinski at Advance Design, they were confident they could partner with Advance to accomplish the unique kitchen renovation they’d been talking about for years. “We wanted to do the kitchen for a long, long time,” Curtis said. “(We asked ourselves) what are we actually going to do? How are we going to do this? And who are we going to find to do exactly what we want?”
The goal for the project was to keep the home renovation and new kitchen feeling authentic to the time in which it was built. They desperately wanted the modern comforts that come with a larger refrigerator and the dishwasher that they never had! The old home was also a bit drafty so adding a fireplace, wall insulation and new windows became a priority. They very much wanted to create a comfortable hearth room adjacent to the kitchen, complete with old world brick.
The original cabinetry had to go to make way for beautiful new kitchen cabinetry that appears as if it was a hundred years old, but with all the benefits of cutting-edge storage, self-closing drawers, and a brand-new look. “We just wanted to keep it old looking, but with some modern updates,” Peggy said.
Dura Supreme Highland Cabinets with a Heritage Old World Painted Finish replaced the original 1891 cabinets. The hand-applied careful rubbed-off detailing makes these exquisite cabinets look as if they came from a far-gone era. Despite the small size of the kitchen, Peggy, Curtis and Michelle utilized every inch with custom cabinet sizes to increase storage capacity. The custom cabinets allowed for the addition of a 24” Fisher Paykel dishwasher with a concealing Dura Supreme door panel. Michelle was also able to work into the new design a larger 30” Fisher Paykel French refrigerator. “We made every ¼ inch count in this small space,” designer Michelle said. “Having the ability to custom size the cabinetry was the only way to achieve this.”
“The kitchen essentially was designed around the Heartland Vintage range and oven,” says Michelle. A classic appliance that combines nostalgic beauty and craftsmanship for modern cooking, with nickel plated trim and elegantly shaped handles and legs; the not to miss range is a striking focal point of the entire room and an engaging conversation piece.
Granite countertops in Kodiak Satin with subtle veining kept with the old-world style. The delicate porcelain La Vie Crackle Sonoma tile kitchen backsplash compliments the home’s style perfectly. A handcrafted passthrough designed to show off Peggy’s fine china was custom built by project carpenters Justin Davis and Jeff Dallain to physically and visually open the space. Additional storage was created in the custom panty room with Latte Edinburg cabinets, hand-made weathered wood shelving with authentic black iron brackets, and an intricate tin copper ceiling.
Peggy and Curtis loved the idea of adding a Vermont stove to make the hearth-room not only functional, but a truly beckoning place to be. A stunning Bordeaux red Vermont Castings Stove with crisp black ventilation was chosen and combined with the authentic reclaimed Chicago brick wall. Advance’s talented carpenters custom-built elegant weathered shelves to house family memorabilia, installed carefully chosen barn sconces, and made the hearth room an inviting place to relax with a cup of coffee and a good book.
“Peggy and Curtis’ project was so much fun to work on. Creating a space that looks and feels like it always belonged in this beautiful old Victorian home is a designer’s dream. To see the delight in their faces when they saw the design details coming together truly made it worth the time and effort that went into making the very compact kitchen space work”, said Michelle. “The result is an amazing custom kitchen, packed with functionality in every inch, nook and cranny!” exclaims Michelle.
The renovation didn’t end with the kitchen. New Pella windows were added to help lessen the drafts. The removal of the original windows and trim necessitated the re-creation of hand-made corbels and trim details no longer available today. The talented carpenter team came to the rescue, crafting new pieces and masterfully finishing them as if they were always there. New custom gutters were formed and installed with a front entry rework necessary to accommodate the changes.
The whole house functions better, but it still feels like the original 1891 home. “From start to finish it’s just a much better space than we used to have,” Peggy said. “Jeff and Justin were amazing.” Curtis added; “We were lucky to find Advance Design, because they really came through for us. I loved that they had everything in house, anything you needed to have done, they could do it”.
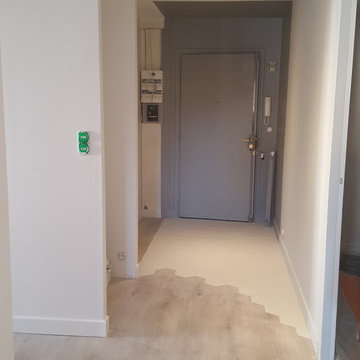
Ispirazione per una piccola porta d'ingresso minimal con pareti grigie, parquet chiaro, una porta singola, una porta grigia e pavimento beige
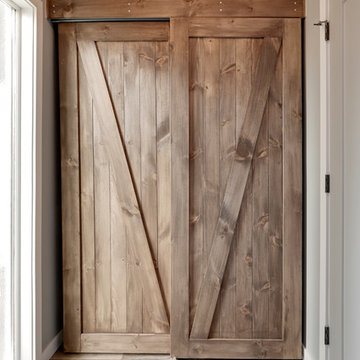
Can't do this open concept with out updating this entry. Sliding barn doors don't compete for space when the entry and storage room doors are open.
Immagine di un piccolo ingresso con anticamera country con pareti grigie, pavimento in legno massello medio, una porta singola e una porta grigia
Immagine di un piccolo ingresso con anticamera country con pareti grigie, pavimento in legno massello medio, una porta singola e una porta grigia
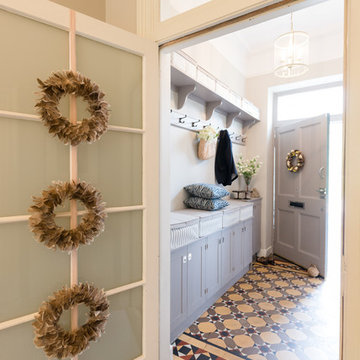
A space saving solution to make the most of the hallway in a period property in Edinburgh. Traditional style built in cabinets, shelving and hangers provide storage in the vestibule whilst blending in with the character of the victorian encaustic tile hallway floor
Mairi Helena
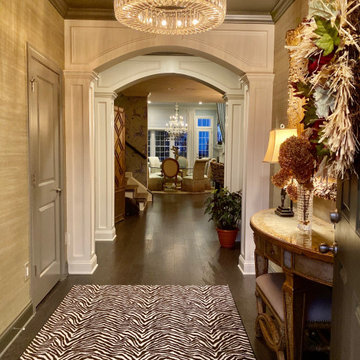
Two arches were designed to create a dedicated entry hall and separate from the continuous hallway. Metallic paint accents the ceiling and the doors and creates its own wow moment.
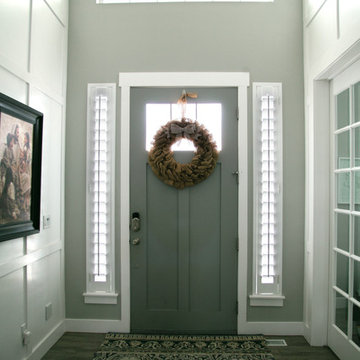
This beautiful grey and white entryway has created the perfect amount of ambient light after getting shutters installed on their sidelight windows. By tilting the louvers slightly, they are able to let the light in while still maintaining privacy.
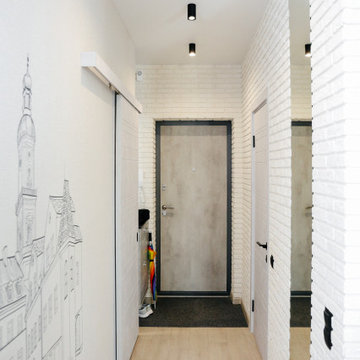
Не стоит ожидать просторную входную зону в столь маленькой квартире, однако места вполне хватает, чтобы комфортно раздеться и пройти в отдельно расположенную гардеробную. Для большей практичности стены прихожей отделали декоративным кирпичом.
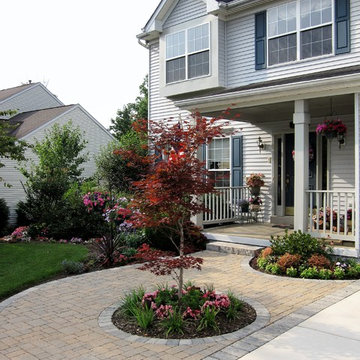
Esempio di una piccola porta d'ingresso chic con pareti grigie, una porta singola e una porta grigia
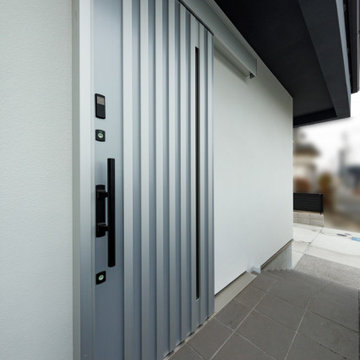
どっしりと重厚感あふれる玄関扉にもユニバーサルデザインが施されています。低い位置にハンドルをつけ、引き戸で開閉しやすくしました。外壁に沿って回り込むように屋根が伸びているので、雨の日でも玄関回りは濡れずにすみます。
Idee per una piccola porta d'ingresso moderna con pareti bianche, pavimento in gres porcellanato, una porta singola, una porta grigia e pavimento grigio
Idee per una piccola porta d'ingresso moderna con pareti bianche, pavimento in gres porcellanato, una porta singola, una porta grigia e pavimento grigio
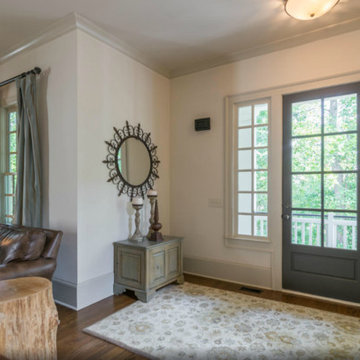
Dave Burroughs
Idee per un piccolo ingresso american style con pareti beige, pavimento in legno massello medio, una porta singola e una porta grigia
Idee per un piccolo ingresso american style con pareti beige, pavimento in legno massello medio, una porta singola e una porta grigia
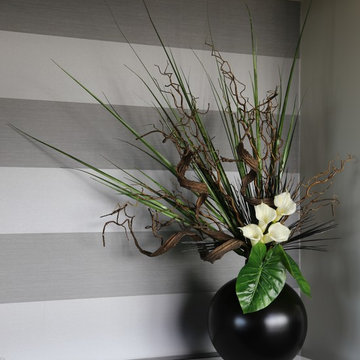
Idee per un piccolo ingresso minimalista con pareti grigie, moquette, una porta singola, una porta grigia e pavimento grigio
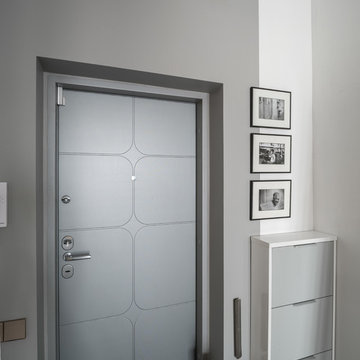
Ispirazione per una piccola porta d'ingresso stile marinaro con pareti bianche, pavimento in cemento, una porta singola, una porta grigia e pavimento grigio
436 Foto di piccoli ingressi e corridoi con una porta grigia
5