436 Foto di piccoli ingressi e corridoi con una porta grigia
Filtra anche per:
Budget
Ordina per:Popolari oggi
61 - 80 di 436 foto
1 di 3
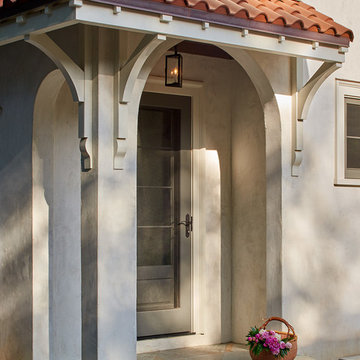
A side entry has its own barrel-tile roof and columns. Photograph by Anice Hoachlander.
Idee per un piccolo ingresso con anticamera mediterraneo con una porta singola e una porta grigia
Idee per un piccolo ingresso con anticamera mediterraneo con una porta singola e una porta grigia
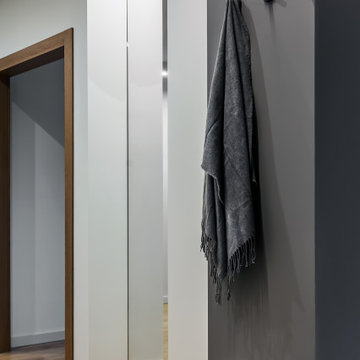
Immagine di una piccola porta d'ingresso con pareti grigie, pavimento con piastrelle in ceramica, una porta singola, una porta grigia e pavimento bianco
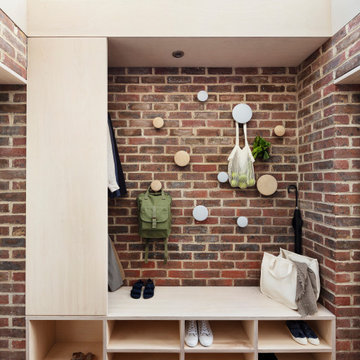
The brief was to design a portico side Extension for an existing home to add more storage space for shoes, coats and above all, create a warm welcoming entrance to their home.
Materials - Brick (to match existing) and birch plywood.
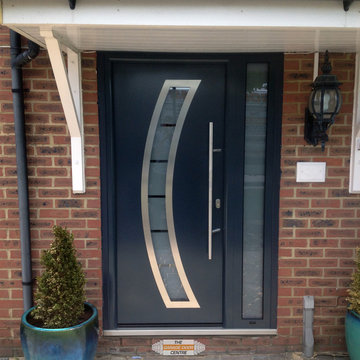
This Hormann ThermoPro style 900 entrance door has been installed on a typical home, creating a secure and stylish entrance. The door is finished in anthracite grey RAL 7016, and features a large curved frosted window. It has been installed with a side element to let in more light. The inside of these doors are finished in white as standard so they blend in with any interior.
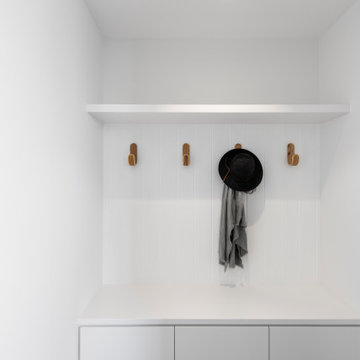
From the side entry in the modern extension sits a mud room for coats, school bags and family 'life' items.
Foto di un piccolo ingresso con anticamera design con pareti bianche, pavimento in cemento, una porta a pivot, una porta grigia, pavimento grigio e pareti in legno
Foto di un piccolo ingresso con anticamera design con pareti bianche, pavimento in cemento, una porta a pivot, una porta grigia, pavimento grigio e pareti in legno
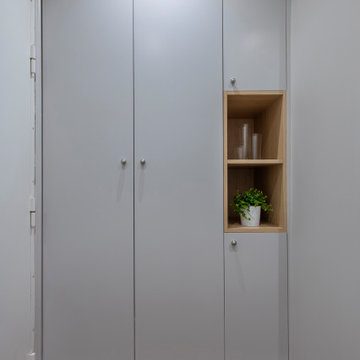
Notre cliente venait de faire l’acquisition d’un appartement au charme parisien. On y retrouve de belles moulures, un parquet à l’anglaise et ce sublime poêle en céramique. Néanmoins, le bien avait besoin d’un coup de frais et une adaptation aux goûts de notre cliente !
Dans l’ensemble, nous avons travaillé sur des couleurs douces. L’exemple le plus probant : la cuisine. Elle vient se décliner en plusieurs bleus clairs. Notre cliente souhaitant limiter la propagation des odeurs, nous l’avons fermée avec une porte vitrée. Son style vient faire écho à la verrière du bureau afin de souligner le caractère de l’appartement.
Le bureau est une création sur-mesure. A mi-chemin entre le bureau et la bibliothèque, il est un coin idéal pour travailler sans pour autant s’isoler. Ouvert et avec sa verrière, il profite de la lumière du séjour où la luminosité est maximisée grâce aux murs blancs.
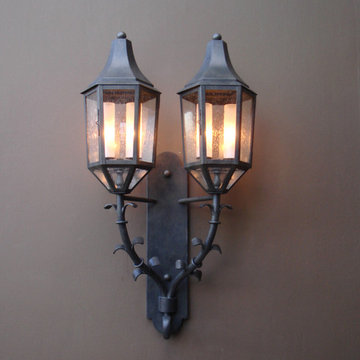
Foto di una piccola porta d'ingresso chic con una porta a due ante e una porta grigia
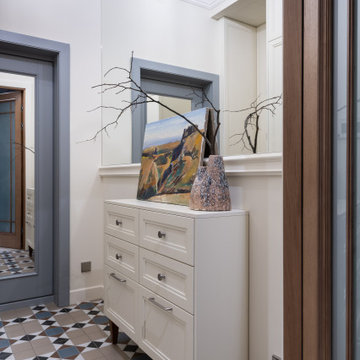
Квартира 118квм в ЖК Vavilove на Юго-Западе Москвы. Заказчики поставили задачу сделать планировку квартиры с тремя спальнями: родительская и 2 детские, гостиная и обязательно изолированная кухня. Но тк изначально квартира была трехкомнатная, то окон в квартире было всего 4 и одно из помещений должно было оказаться без окна. Выбор пал на гостиную. Именно ее разместили в глубине квартиры без окон. Несмотря на современную планировку по сути эта квартира-распашонка. И нам повезло, что в ней удалось выкроить просторное помещение холла, которое и превратилось в полноценную гостиную. Общая планировка такова, что помимо того, что гостиная без окон, в неё ещё выходят двери всех помещений - и кухни, и спальни, и 2х детских, и 2х су, и коридора - 7 дверей выходят в одно помещение без окон. Задача оказалась нетривиальная. Но я считаю, мы успешно справились и смогли достичь не только функциональной планировки, но и стилистически привлекательного интерьера. В интерьере превалирует зелёная цветовая гамма. Этот природный цвет прекрасно сочетается со всеми остальными природными оттенками, а кто как не природа щедра на интересные приемы и сочетания. Практически все пространства за исключением мастер-спальни выдержаны в светлых тонах.
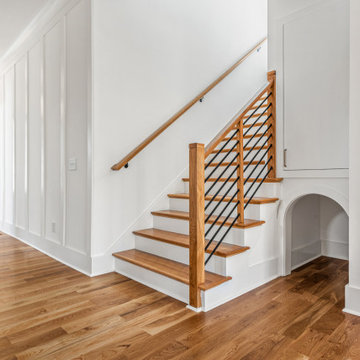
A cozy nook that is perfect for pets in this entryway.
Idee per una piccola porta d'ingresso moderna con pareti bianche, parquet chiaro, una porta singola, una porta grigia e pavimento marrone
Idee per una piccola porta d'ingresso moderna con pareti bianche, parquet chiaro, una porta singola, una porta grigia e pavimento marrone
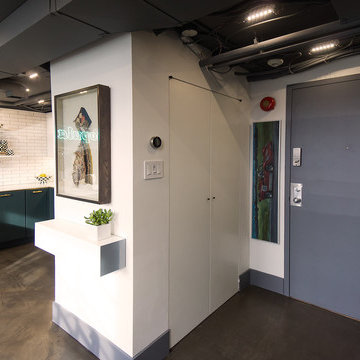
Idee per un piccolo ingresso bohémian con pareti bianche, pavimento in cemento, una porta singola e una porta grigia
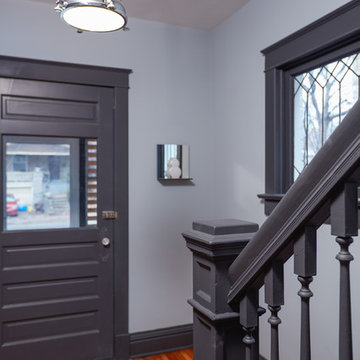
Foto di una piccola porta d'ingresso contemporanea con pareti grigie, una porta singola, una porta grigia, pavimento in bambù e pavimento marrone
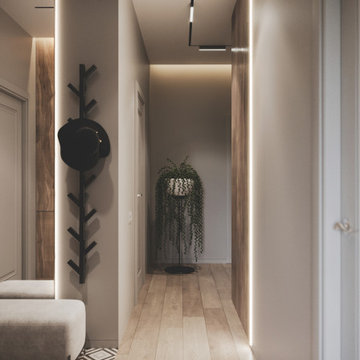
Foto di una piccola porta d'ingresso design con pareti grigie, pavimento con piastrelle in ceramica, una porta grigia e pavimento multicolore
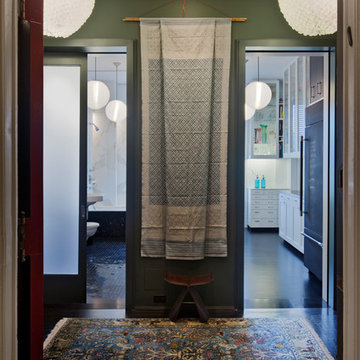
Beautiful materials, and strong color create a dramatic introduction to this home.
photo Eduard Hueber © archphoto.com
Immagine di un piccolo corridoio minimalista con pareti grigie, parquet scuro, una porta singola e una porta grigia
Immagine di un piccolo corridoio minimalista con pareti grigie, parquet scuro, una porta singola e una porta grigia
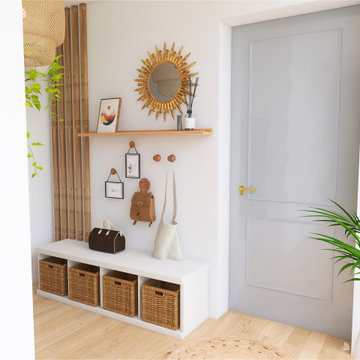
Suite à mon intervention dans leur salon, les clients du Projet Evry ont refait appel à moi pour leur entrée.
On reste sur le même "thème" que le salon, un esprit urban jungle, coloré, du bois, du blanc, du jaune moutarde.
Mes clients souhaitaient une assise, des rangements astucieux et favorisant l'autonomie de leurs enfants.
Des patères à leur hauteur ont été ajoutées, un étagère Kallax transformee en assise avec des rangements.
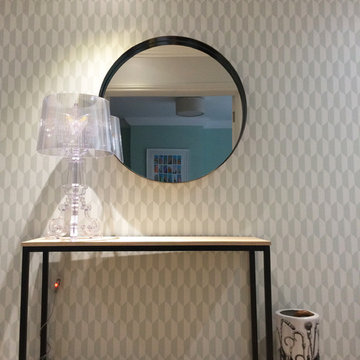
JLV Design Ltd
Foto di un piccolo corridoio design con pareti multicolore, pavimento in legno massello medio, una porta singola, una porta grigia e pavimento marrone
Foto di un piccolo corridoio design con pareti multicolore, pavimento in legno massello medio, una porta singola, una porta grigia e pavimento marrone
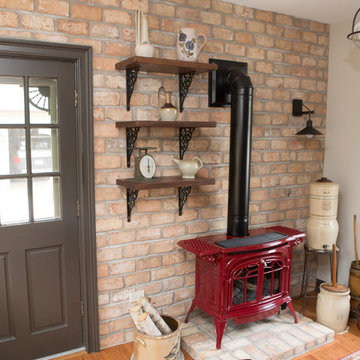
Curtis and Peggy had been thinking of a kitchen remodel for quite some time, but they knew their house would have a unique set of challenges. Their older Victorian house was built in 1891. The kitchen cabinetry was original, and they wanted to keep the authenticity of their period home while adding modern comforts that would improve their quality of life.
A friend recommended Advance Design Studio for their exceptional experience and quality of work. After meeting with designer Michelle Lecinski at Advance Design, they were confident they could partner with Advance to accomplish the unique kitchen renovation they’d been talking about for years. “We wanted to do the kitchen for a long, long time,” Curtis said. “(We asked ourselves) what are we actually going to do? How are we going to do this? And who are we going to find to do exactly what we want?”
The goal for the project was to keep the home renovation and new kitchen feeling authentic to the time in which it was built. They desperately wanted the modern comforts that come with a larger refrigerator and the dishwasher that they never had! The old home was also a bit drafty so adding a fireplace, wall insulation and new windows became a priority. They very much wanted to create a comfortable hearth room adjacent to the kitchen, complete with old world brick.
The original cabinetry had to go to make way for beautiful new kitchen cabinetry that appears as if it was a hundred years old, but with all the benefits of cutting-edge storage, self-closing drawers, and a brand-new look. “We just wanted to keep it old looking, but with some modern updates,” Peggy said.
Dura Supreme Highland Cabinets with a Heritage Old World Painted Finish replaced the original 1891 cabinets. The hand-applied careful rubbed-off detailing makes these exquisite cabinets look as if they came from a far-gone era. Despite the small size of the kitchen, Peggy, Curtis and Michelle utilized every inch with custom cabinet sizes to increase storage capacity. The custom cabinets allowed for the addition of a 24” Fisher Paykel dishwasher with a concealing Dura Supreme door panel. Michelle was also able to work into the new design a larger 30” Fisher Paykel French refrigerator. “We made every ¼ inch count in this small space,” designer Michelle said. “Having the ability to custom size the cabinetry was the only way to achieve this.”
“The kitchen essentially was designed around the Heartland Vintage range and oven,” says Michelle. A classic appliance that combines nostalgic beauty and craftsmanship for modern cooking, with nickel plated trim and elegantly shaped handles and legs; the not to miss range is a striking focal point of the entire room and an engaging conversation piece.
Granite countertops in Kodiak Satin with subtle veining kept with the old-world style. The delicate porcelain La Vie Crackle Sonoma tile kitchen backsplash compliments the home’s style perfectly. A handcrafted passthrough designed to show off Peggy’s fine china was custom built by project carpenters Justin Davis and Jeff Dallain to physically and visually open the space. Additional storage was created in the custom panty room with Latte Edinburg cabinets, hand-made weathered wood shelving with authentic black iron brackets, and an intricate tin copper ceiling.
Peggy and Curtis loved the idea of adding a Vermont stove to make the hearth-room not only functional, but a truly beckoning place to be. A stunning Bordeaux red Vermont Castings Stove with crisp black ventilation was chosen and combined with the authentic reclaimed Chicago brick wall. Advance’s talented carpenters custom-built elegant weathered shelves to house family memorabilia, installed carefully chosen barn sconces, and made the hearth room an inviting place to relax with a cup of coffee and a good book.
“Peggy and Curtis’ project was so much fun to work on. Creating a space that looks and feels like it always belonged in this beautiful old Victorian home is a designer’s dream. To see the delight in their faces when they saw the design details coming together truly made it worth the time and effort that went into making the very compact kitchen space work”, said Michelle. “The result is an amazing custom kitchen, packed with functionality in every inch, nook and cranny!” exclaims Michelle.
The renovation didn’t end with the kitchen. New Pella windows were added to help lessen the drafts. The removal of the original windows and trim necessitated the re-creation of hand-made corbels and trim details no longer available today. The talented carpenter team came to the rescue, crafting new pieces and masterfully finishing them as if they were always there. New custom gutters were formed and installed with a front entry rework necessary to accommodate the changes.
The whole house functions better, but it still feels like the original 1891 home. “From start to finish it’s just a much better space than we used to have,” Peggy said. “Jeff and Justin were amazing.” Curtis added; “We were lucky to find Advance Design, because they really came through for us. I loved that they had everything in house, anything you needed to have done, they could do it”.
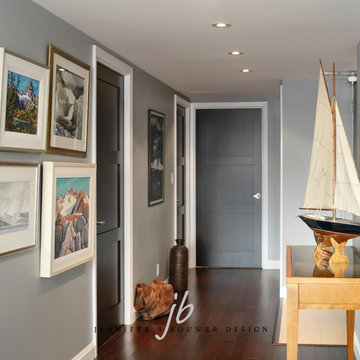
Contemporary, clean-lined condo kitchen.
This project is 5+ years old. Most items shown are custom (eg. millwork, upholstered furniture, drapery). Most goods are no longer available. Benjamin Moore paint.
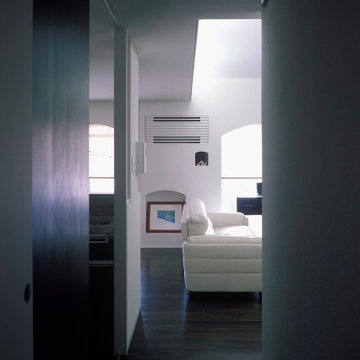
玄関からLDKを見る。写真手前の左側に見える白い引き戸で、シューズクローゼット裏のランドリースペースを来客時に隠すことができる
Idee per un piccolo corridoio design con pareti bianche, parquet scuro, una porta singola, una porta grigia, pavimento marrone, soffitto in carta da parati e carta da parati
Idee per un piccolo corridoio design con pareti bianche, parquet scuro, una porta singola, una porta grigia, pavimento marrone, soffitto in carta da parati e carta da parati
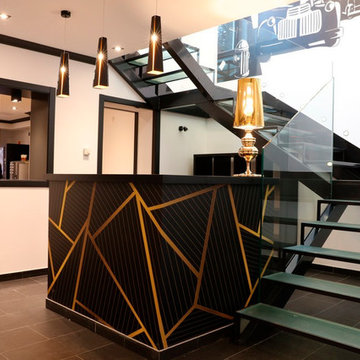
Idee per un piccolo ingresso con vestibolo contemporaneo con pareti bianche, pavimento in ardesia, una porta singola, una porta grigia e pavimento nero
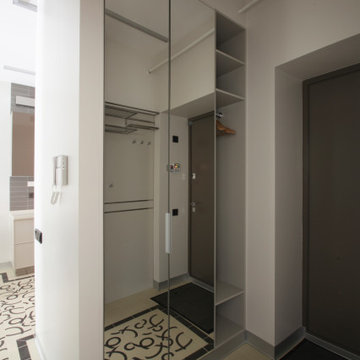
На шкафу у входа сделаны зеркальные фасады - для визуального расширения маленького пространства.
Esempio di una piccola porta d'ingresso minimal con una porta singola e una porta grigia
Esempio di una piccola porta d'ingresso minimal con una porta singola e una porta grigia
436 Foto di piccoli ingressi e corridoi con una porta grigia
4