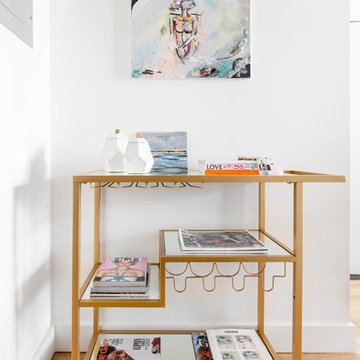6.992 Foto di piccoli angoli bar
Filtra anche per:
Budget
Ordina per:Popolari oggi
81 - 100 di 6.992 foto
1 di 2
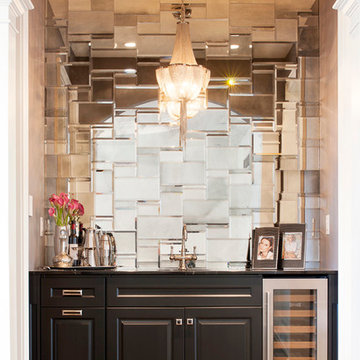
Glamorous and modern butlers pantry
Idee per un piccolo angolo bar minimalista con paraspruzzi a specchio
Idee per un piccolo angolo bar minimalista con paraspruzzi a specchio

A clever under-stair bar complete with glass racks, glass rinser, sink, shelf and beverage center
Foto di un piccolo angolo bar con lavandino moderno con lavello sottopiano, ante in stile shaker, ante bianche, top in quarzo composito, pavimento in legno massello medio e top grigio
Foto di un piccolo angolo bar con lavandino moderno con lavello sottopiano, ante in stile shaker, ante bianche, top in quarzo composito, pavimento in legno massello medio e top grigio

Idee per un piccolo angolo bar con lavandino con ante in stile shaker, ante in legno chiaro, paraspruzzi con piastrelle in ceramica, pavimento in vinile, top bianco, top in quarzo composito, paraspruzzi grigio e pavimento marrone

The newly created dry bar sits in the previous kitchen space, which connects the original formal dining room with the addition that is home to the new kitchen. A great spot for entertaining.
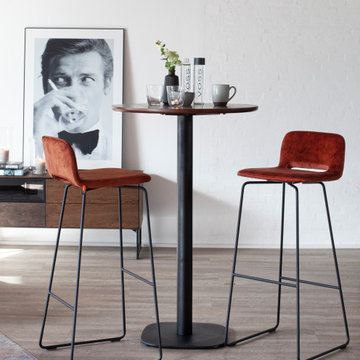
Mit edlen Barstühlen in einem schicken Rostrot und einem hochwertigen Tisch lässt sich der eigene Barbereich mühelos selbst gestalten.
Immagine di un piccolo angolo bar minimal
Immagine di un piccolo angolo bar minimal
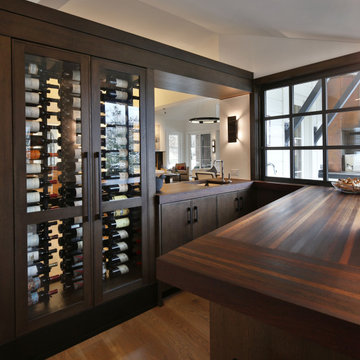
Designed by Stephanie Lafferty. Learn more at https://www.glumber.com/image-library/wenge-wine-bar-tops-in-plain-city-ohio/.
#stephanielafferty #grothouseinc #customwoodcountertops

Custom buffet cabinet in the dining room can be opened up to reveal a wet bar with a gorgeous granite top, glass shelving and copper sink.. Home design by Phil Jenkins, AIA, Martin Bros. Contracting, Inc.; general contracting by Martin Bros. Contracting, Inc.; interior design by Stacey Hamilton; photos by Dave Hubler Photography.

This wet bar features Polo Blue cabinets and floating shelf from Grabill Cabinets. They are set off by a crisp, white countertop, metallic subway tile and antique gold bar pulls.
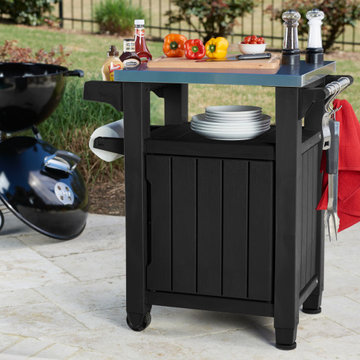
This plastic outdoor kitchen storage table combines two storage solutions in one, providing a stainless steel top for serving drinks or condiments and a cupboard for storing extra supplies. It works perfectly for a family barbecue or any friendly gatherings on the deck, giving you extra serving and storage space for plates, water bottles and more. With its smooth-gliding casters, you can load up the storage unit in the kitchen and roll it to the outdoor grill where you need it. This rolling kitchen cart comes in handy for both small and large outdoor patios and kitchen spaces.
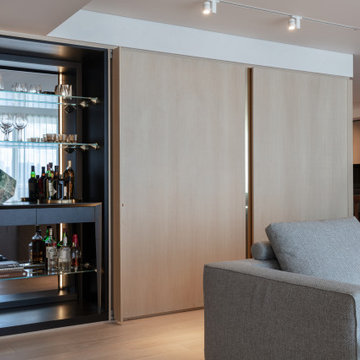
Foto di un piccolo angolo bar design con paraspruzzi a specchio, nessun lavello, nessun'anta, parquet chiaro, pavimento beige e top nero

This rustic-inspired basement includes an entertainment area, two bars, and a gaming area. The renovation created a bathroom and guest room from the original office and exercise room. To create the rustic design the renovation used different naturally textured finishes, such as Coretec hard pine flooring, wood-look porcelain tile, wrapped support beams, walnut cabinetry, natural stone backsplashes, and fireplace surround,

This basement bar has a lovely modern feel to it, with plenty of storage and a wine refrigerator. Check out the floating shelves and accent lighting!

Birchwood Construction had the pleasure of working with Jonathan Lee Architects to revitalize this beautiful waterfront cottage. Located in the historic Belvedere Club community, the home's exterior design pays homage to its original 1800s grand Southern style. To honor the iconic look of this era, Birchwood craftsmen cut and shaped custom rafter tails and an elegant, custom-made, screen door. The home is framed by a wraparound front porch providing incomparable Lake Charlevoix views.
The interior is embellished with unique flat matte-finished countertops in the kitchen. The raw look complements and contrasts with the high gloss grey tile backsplash. Custom wood paneling captures the cottage feel throughout the rest of the home. McCaffery Painting and Decorating provided the finishing touches by giving the remodeled rooms a fresh coat of paint.
Photo credit: Phoenix Photographic
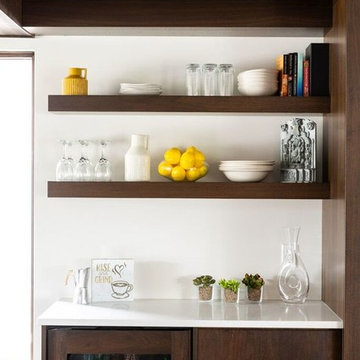
Esempio di un piccolo angolo bar contemporaneo con nessun lavello, nessun'anta, ante in legno bruno, paraspruzzi bianco e top bianco
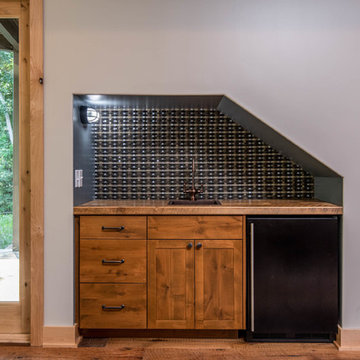
Idee per un piccolo angolo bar con lavandino rustico con lavello da incasso, ante in stile shaker, ante in legno scuro, paraspruzzi multicolore, pavimento in legno massello medio e pavimento marrone

Kitchen, Butlers Pantry and Bathroom Update with Quartz Collection
Ispirazione per un piccolo angolo bar con lavandino tradizionale con ante con riquadro incassato, ante bianche, top in quarzo composito, paraspruzzi beige, paraspruzzi con piastrelle di vetro, pavimento marrone, top nero e pavimento in legno massello medio
Ispirazione per un piccolo angolo bar con lavandino tradizionale con ante con riquadro incassato, ante bianche, top in quarzo composito, paraspruzzi beige, paraspruzzi con piastrelle di vetro, pavimento marrone, top nero e pavimento in legno massello medio
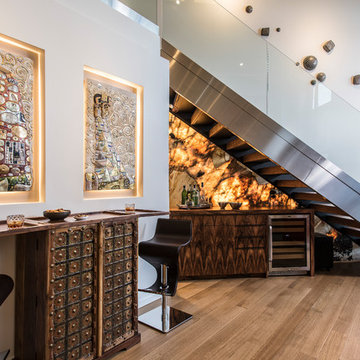
Custom built dry bar under the stairs featuring LED lit stone slab. Wall to upstairs feature contemporary artwork.
Photographer: Scott Sandler
Immagine di un piccolo angolo bar minimal con ante lisce, top in legno, paraspruzzi in lastra di pietra, pavimento in legno massello medio, ante in legno bruno, pavimento marrone e top marrone
Immagine di un piccolo angolo bar minimal con ante lisce, top in legno, paraspruzzi in lastra di pietra, pavimento in legno massello medio, ante in legno bruno, pavimento marrone e top marrone

Esempio di un piccolo angolo bar con lavandino design con lavello sottopiano, ante di vetro, ante bianche, top in marmo, paraspruzzi grigio, paraspruzzi in marmo, pavimento in legno massello medio e pavimento marrone
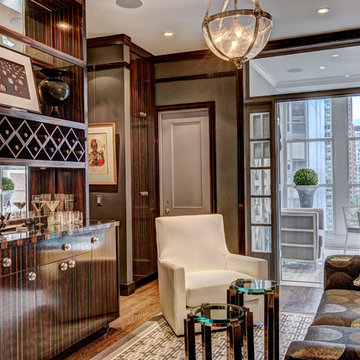
Ispirazione per un piccolo angolo bar con lavandino design con lavello da incasso, ante lisce, ante in legno bruno, pavimento in legno massello medio e pavimento marrone
6.992 Foto di piccoli angoli bar
5
