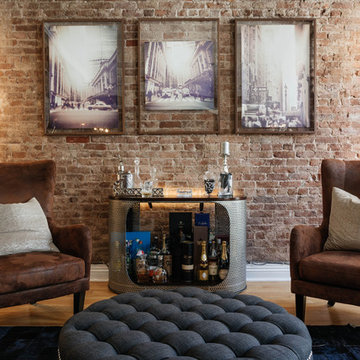91 Foto di piccoli angoli bar industriali
Filtra anche per:
Budget
Ordina per:Popolari oggi
1 - 20 di 91 foto
1 di 3

Foto di un piccolo angolo bar senza lavandino industriale con ante con bugna sagomata, ante in legno chiaro, top in granito, paraspruzzi in legno, pavimento in legno massello medio e top bianco

This is a Wet Bar we recently installed in a Granite Bay Home. Using "Rugged Concrete" CaesarStone. What's very unique about this is that there's a 7" Mitered Edge dropping down from the raised bar to the counter below. Very cool idea & we're so happy that the customer loves the way it came out.
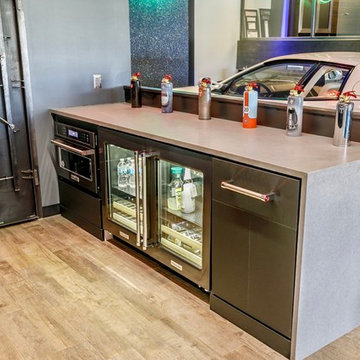
This strong, steady design is brought to you by Designer Diane Ivezaj who partnered with M1 Concourse in Pontiac, Michigan to ensure a functional, sleek and bold design for their spaces.

Idee per un piccolo bancone bar industriale con lavello sottopiano, ante lisce, ante in legno scuro, top in legno, paraspruzzi grigio, pavimento in laminato, pavimento beige e top turchese
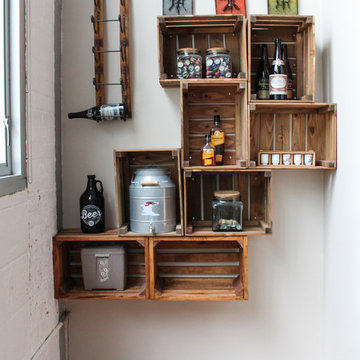
Client wanted a clean, modern, industrial, rustic, with a little bohemian feel for their new loft. Storage was also key here since there is only one closet in this open loft. We wanted plenty of seating for entertaining, pet friendly materials on the furniture and add some storage where we could all while keeping the space clean and organized. A mix of materials made this loft as unique as the client, truly reflecting her personality and style. We created a sleeping area that is somewhat hidden from the public area. Using bookshelves as the divider this created a wall of storage or display area. Such a fun and cheerful space to be in.
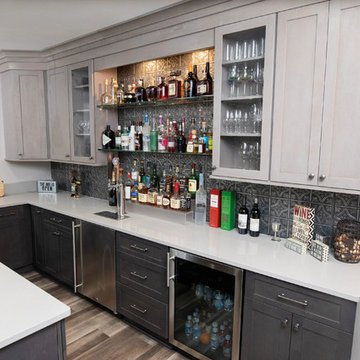
Foto di un piccolo bancone bar industriale con lavello sottopiano, ante in stile shaker, ante in legno scuro, top in quarzo composito, paraspruzzi grigio, paraspruzzi con piastrelle di metallo, pavimento in vinile, pavimento marrone e top grigio
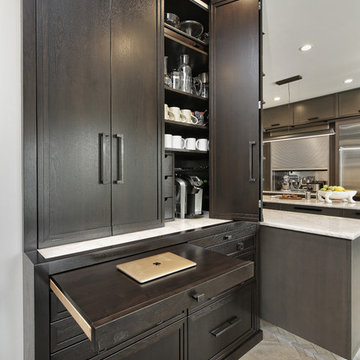
Esempio di un piccolo angolo bar industriale con ante con riquadro incassato, ante grigie, top in quarzite, pavimento con piastrelle in ceramica, pavimento grigio e top bianco
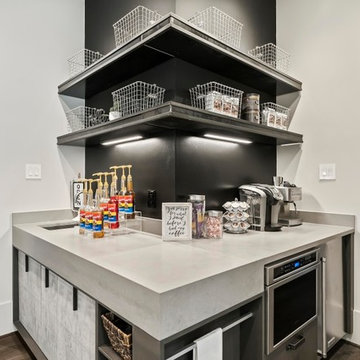
Coffee bar with industrial style in Snaidero italian cabinetry utilizing LOFT collection by Michele Marcon. Melamine cabinets in Pewter and Sink Utility Block

Vintage industrial style bar integrated into contemporary walnut cabinets. Photographer: Tim Street-Porter
Immagine di un piccolo angolo bar con lavandino industriale con lavello sottopiano, ante lisce, ante in legno scuro, top in quarzite, paraspruzzi grigio, paraspruzzi in lastra di pietra, pavimento in cemento e pavimento grigio
Immagine di un piccolo angolo bar con lavandino industriale con lavello sottopiano, ante lisce, ante in legno scuro, top in quarzite, paraspruzzi grigio, paraspruzzi in lastra di pietra, pavimento in cemento e pavimento grigio
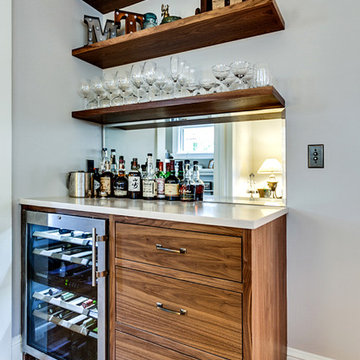
The Naekel’s have a beautiful 1911 home with the typical closed in kitchen for that era. We opening up the wall to the dining room with a new structural beam, added a half bath for the main floor and went to work on a gorgeous kitchen that was mix of a period look with modern flair touches to give them an open floor plan, perfect for entertaining and gourmet cooking.
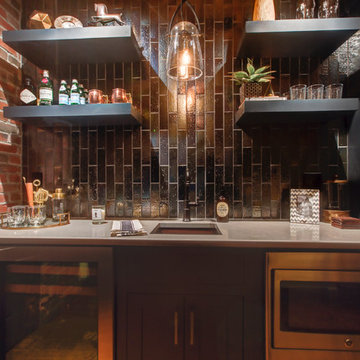
New View Photography
Foto di un piccolo angolo bar con lavandino industriale con lavello sottopiano, ante con riquadro incassato, ante nere, top in quarzo composito, paraspruzzi nero, paraspruzzi con piastrelle in ceramica, parquet scuro e pavimento marrone
Foto di un piccolo angolo bar con lavandino industriale con lavello sottopiano, ante con riquadro incassato, ante nere, top in quarzo composito, paraspruzzi nero, paraspruzzi con piastrelle in ceramica, parquet scuro e pavimento marrone
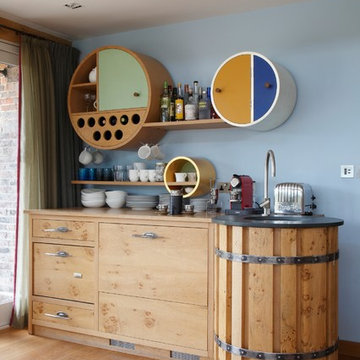
“The idea of the “three sisters” tea station was inspired by Chekhov’s famous play!” quips furniture designer Johnny Grey “For sisters read three cupboards seeking to find an identity in a modern world - but interpreted here as the difficulty of find space of all the storage needed – tea, coffee or a glass for an alcoholic beverage!”
Below the cupboards is a hot and cold water dispenser, drinks fridge and work surface which provides space for serving anyone visiting for a sociable drink.
Grey has cleverly mixed traditions in this piece. The rough oak barrel which houses a sink, and waste bin on the back of the door is reminiscent of an old wine barrel. It is made of solid English pippy oak with artisan metal bands commissioned from Paul Jobst.
The “three sisters” cupboards echo a refined Chinese tea house. They are made from laminated oak bent round formers in three diameters, in gold leaf and hand painted finishes. LED lights are imbedded in the back for night time illumination. This reinforces the circular shape and adds an interesting shadow line.
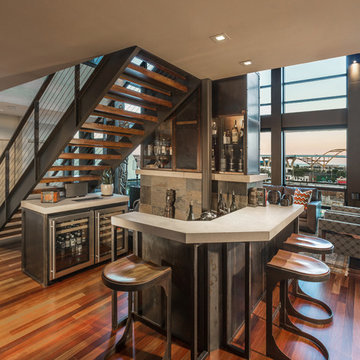
Design: Fringe Interior Design, Milwaukee, WI
Esempio di un piccolo bancone bar industriale con pavimento in legno massello medio
Esempio di un piccolo bancone bar industriale con pavimento in legno massello medio
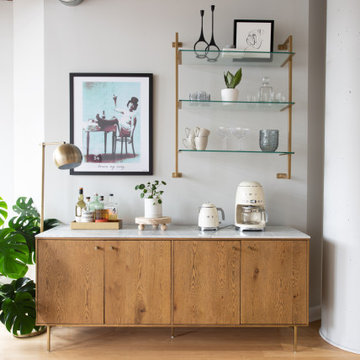
Esempio di un piccolo angolo bar senza lavandino industriale con ante in legno chiaro, top in quarzo composito, parquet chiaro, pavimento marrone e top bianco
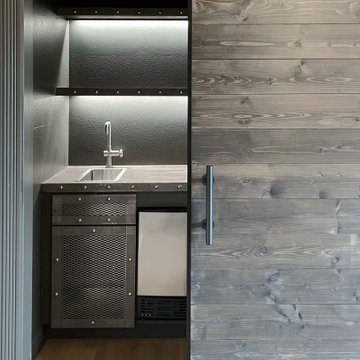
Transformation of built-in cabinet space to secret industrial bar for a media room.
Esempio di un piccolo angolo bar con lavandino industriale con lavello sottopiano, mensole sospese, ante grigie, top in legno, paraspruzzi grigio, parquet chiaro, pavimento beige e top marrone
Esempio di un piccolo angolo bar con lavandino industriale con lavello sottopiano, mensole sospese, ante grigie, top in legno, paraspruzzi grigio, parquet chiaro, pavimento beige e top marrone
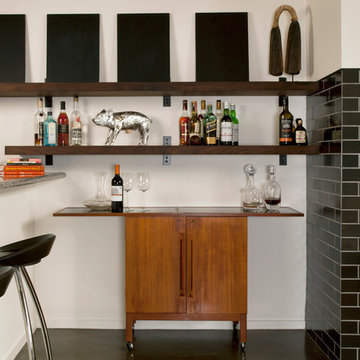
Photo: Margot Hartford © 2016 Houzz
Esempio di un piccolo carrello bar industriale con ante in legno scuro e pavimento nero
Esempio di un piccolo carrello bar industriale con ante in legno scuro e pavimento nero
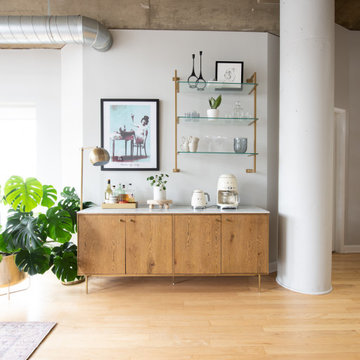
Immagine di un piccolo angolo bar senza lavandino industriale con ante in legno chiaro, top in quarzo composito, parquet chiaro, pavimento marrone e top bianco
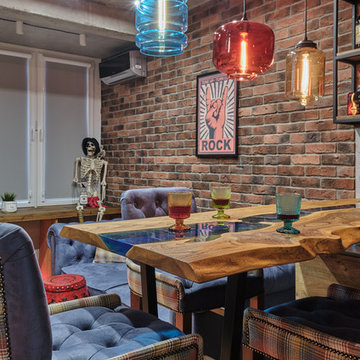
Foto di un piccolo bancone bar industriale con lavello sottopiano, ante lisce, ante in legno scuro, top in legno, paraspruzzi grigio, pavimento in laminato, pavimento beige e top turchese
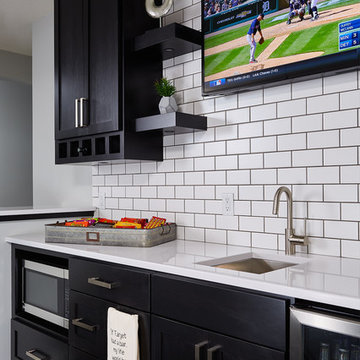
Idee per un piccolo angolo bar con lavandino industriale con lavello sottopiano, ante con riquadro incassato, ante nere, top in quarzite, paraspruzzi bianco, paraspruzzi con piastrelle diamantate, parquet scuro e pavimento marrone
91 Foto di piccoli angoli bar industriali
1
