58 Foto di piccoli angoli bar con paraspruzzi con lastra di vetro
Filtra anche per:
Budget
Ordina per:Popolari oggi
1 - 20 di 58 foto
1 di 3

Custom built dry bar serves the living room and kitchen and features a liquor bottle roll-out shelf.
Beautiful Custom Cabinetry by Ayr Cabinet Co. Tile by Halsey Tile Co.; Hardwood Flooring by Hoosier Hardwood Floors, LLC; Lighting by Kendall Lighting Center; Design by Nanci Wirt of N. Wirt Design & Gallery; Images by Marie Martin Kinney; General Contracting by Martin Bros. Contracting, Inc.
Products: Bar and Murphy Bed Cabinets - Walnut stained custom cabinetry. Vicostone Quartz in Bella top on the bar. Glazzio/Magical Forest Collection in Crystal Lagoon tile on the bar backsplash.

Idee per un piccolo angolo bar con lavandino tradizionale con lavello sottopiano, ante a filo, ante verdi, top in marmo, paraspruzzi con lastra di vetro, parquet chiaro, pavimento marrone e top nero

Foto di un piccolo angolo bar con lavandino minimal con lavello sottopiano, ante lisce, ante marroni, top in quarzo composito, paraspruzzi grigio, paraspruzzi con lastra di vetro, pavimento in vinile, pavimento grigio e top marrone

Taking good care of this home and taking time to customize it to their family, the owners have completed four remodel projects with Castle.
The 2nd floor addition was completed in 2006, which expanded the home in back, where there was previously only a 1st floor porch. Now, after this remodel, the sunroom is open to the rest of the home and can be used in all four seasons.
On the 2nd floor, the home’s footprint greatly expanded from a tight attic space into 4 bedrooms and 1 bathroom.
The kitchen remodel, which took place in 2013, reworked the floorplan in small, but dramatic ways.
The doorway between the kitchen and front entry was widened and moved to allow for better flow, more countertop space, and a continuous wall for appliances to be more accessible. A more functional kitchen now offers ample workspace and cabinet storage, along with a built-in breakfast nook countertop.
All new stainless steel LG and Bosch appliances were ordered from Warners’ Stellian.
Another remodel in 2016 converted a closet into a wet bar allows for better hosting in the dining room.
In 2018, after this family had already added a 2nd story addition, remodeled their kitchen, and converted the dining room closet into a wet bar, they decided it was time to remodel their basement.
Finishing a portion of the basement to make a living room and giving the home an additional bathroom allows for the family and guests to have more personal space. With every project, solid oak woodwork has been installed, classic countertops and traditional tile selected, and glass knobs used.
Where the finished basement area meets the utility room, Castle designed a barn door, so the cat will never be locked out of its litter box.
The 3/4 bathroom is spacious and bright. The new shower floor features a unique pebble mosaic tile from Ceramic Tileworks. Bathroom sconces from Creative Lighting add a contemporary touch.
Overall, this home is suited not only to the home’s original character; it is also suited to house the owners’ family for a lifetime.
This home will be featured on the 2019 Castle Home Tour, September 28 – 29th. Showcased projects include their kitchen, wet bar, and basement. Not on tour is a second-floor addition including a master suite.
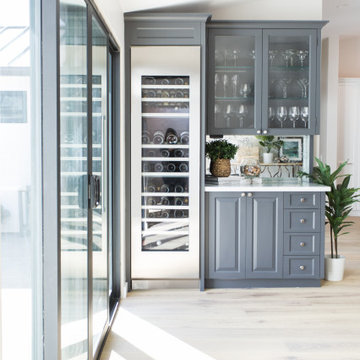
Ispirazione per un piccolo angolo bar con lavandino classico con ante in stile shaker, ante grigie, paraspruzzi con lastra di vetro, parquet chiaro, pavimento beige, top bianco e top in marmo
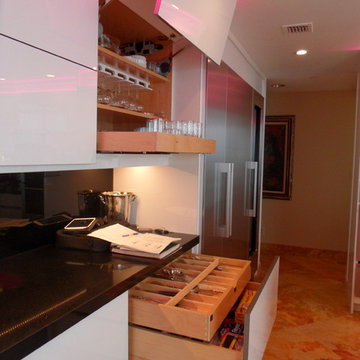
Glass tops with movement inside of the glass. All acrylic cabinet. custom L.E.D lighting throughout the Kitchen. All Servo Drive doors on wall cabinets and a lot of extra accessory hidden behind.

Photos @ Eric Carvajal
Esempio di un piccolo angolo bar con lavandino minimalista con lavello sottopiano, ante lisce, ante in legno scuro, paraspruzzi con lastra di vetro, pavimento multicolore, top bianco e pavimento in ardesia
Esempio di un piccolo angolo bar con lavandino minimalista con lavello sottopiano, ante lisce, ante in legno scuro, paraspruzzi con lastra di vetro, pavimento multicolore, top bianco e pavimento in ardesia

This small kitchen area features, white cabinets by Legacy Woodwork, white back painted glass backsplash by Glassworks, corian countertop by The Tile Gallery, all planned and designed by Space Interior Design
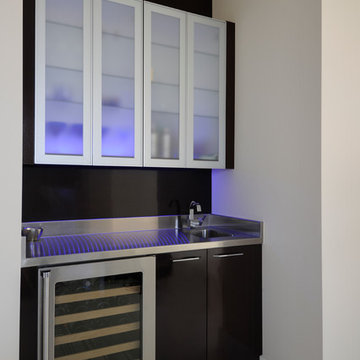
LED lights, Gloss Wengé Lacquer, stainless steel top with integrated sink
Immagine di un piccolo angolo bar con lavandino minimal con lavello integrato, ante di vetro, ante marroni, top in acciaio inossidabile, paraspruzzi marrone, paraspruzzi con lastra di vetro, pavimento con piastrelle in ceramica e pavimento bianco
Immagine di un piccolo angolo bar con lavandino minimal con lavello integrato, ante di vetro, ante marroni, top in acciaio inossidabile, paraspruzzi marrone, paraspruzzi con lastra di vetro, pavimento con piastrelle in ceramica e pavimento bianco
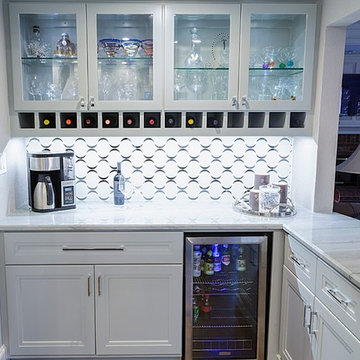
Immagine di un piccolo angolo bar tradizionale con nessun lavello, ante con riquadro incassato, ante bianche, paraspruzzi con lastra di vetro, parquet scuro e top in granito

Esempio di un piccolo angolo bar senza lavandino chic con ante di vetro, ante marroni, top in granito, paraspruzzi con lastra di vetro, parquet scuro, pavimento marrone e top multicolore
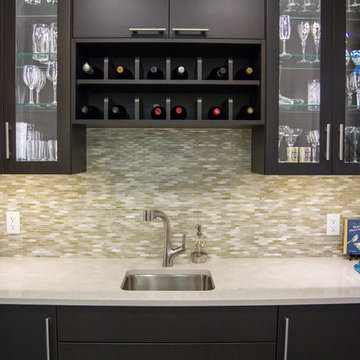
This newly completed custom home project was all about clean lines, symmetry and to keep the home feeling sleek and contemporary but warm and welcoming at the same time. This basement bar is simple and classic, with a touch of fun. The dark matte stain on the custom cabinets makes you stop and stay a while while the glasses sparkling in the glass cabinetry and the lights hitting the iridescent backsplash help draw your eyes throughout the space.
Photo Credit: Whitney Summerall Photography ( https://whitneysummerallphotography.wordpress.com/)
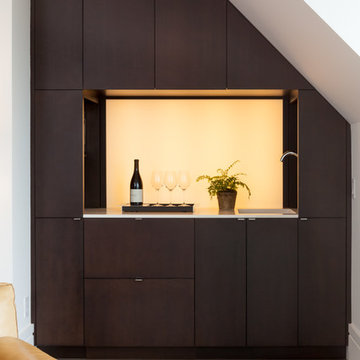
It may be petite, but this cozy space offers up a fully functioning bar, with refrigerator, storage and faucets tucked into recessed cubbyholes. Photo by Rusty Reniers
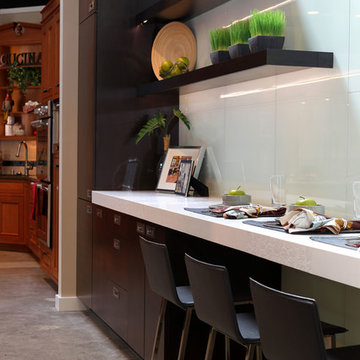
Immagine di un piccolo bancone bar minimal con nessun lavello, ante lisce, ante in legno bruno, top in quarzo composito, paraspruzzi verde, paraspruzzi con lastra di vetro, pavimento in cemento e pavimento grigio
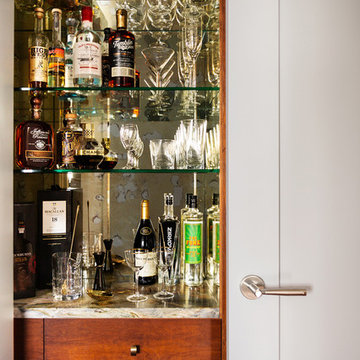
1/2 of this closet is a utility closet, and 1/2 is a bar. Fun surprise when you open the door.
Brittany Ambridge
Idee per un piccolo angolo bar minimal con top in quarzite, paraspruzzi con lastra di vetro e top multicolore
Idee per un piccolo angolo bar minimal con top in quarzite, paraspruzzi con lastra di vetro e top multicolore
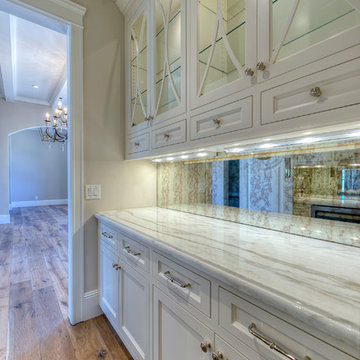
Esempio di un piccolo angolo bar con lavandino classico con lavello sottopiano, ante di vetro, ante bianche, top in marmo, paraspruzzi con lastra di vetro, parquet chiaro e top bianco
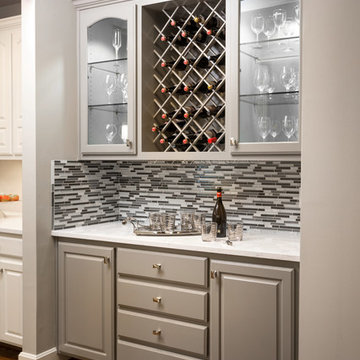
The builder grade maple bar needed an upgrade. We painted the entire unit gray, added metallic paint and replaced the wood shelves with glass, snazzy backsplash and new quartz countertop.
Design Connection, Inc. provided space plans, cabinets, countertops, tile, painting, accessories, hard wood floors and installation of all materials and project management.

Esempio di un piccolo angolo bar con lavandino chic con lavello sottopiano, ante lisce, ante grigie, top in granito, paraspruzzi con lastra di vetro, parquet scuro, pavimento marrone e top grigio
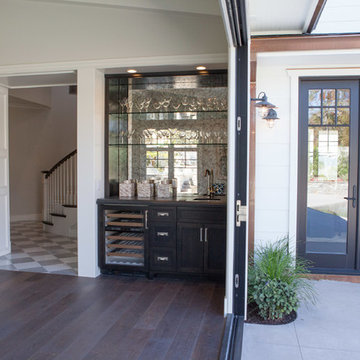
Esempio di un piccolo angolo bar con lavandino costiero con lavello sottopiano, ante in stile shaker, ante in legno bruno, paraspruzzi con lastra di vetro e parquet scuro
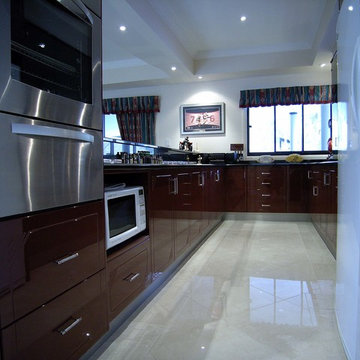
Attard's Kitchens & Cabinetry custom make bar areas to individual requirements blending both function & aesthetics to perfectly suit client needs.
Idee per un piccolo angolo bar con lavandino moderno con paraspruzzi con lastra di vetro, ante lisce, ante nere, top in quarzo composito, paraspruzzi grigio e pavimento in gres porcellanato
Idee per un piccolo angolo bar con lavandino moderno con paraspruzzi con lastra di vetro, ante lisce, ante nere, top in quarzo composito, paraspruzzi grigio e pavimento in gres porcellanato
58 Foto di piccoli angoli bar con paraspruzzi con lastra di vetro
1