389 Foto di piccoli angoli bar
Filtra anche per:
Budget
Ordina per:Popolari oggi
1 - 20 di 389 foto
1 di 3

Rustic basement bar with Kegarator & concrete countertops.
Idee per un piccolo angolo bar con lavandino country con ante in stile shaker, ante in legno scuro, top in cemento, paraspruzzi marrone, paraspruzzi in mattoni, pavimento in gres porcellanato e top grigio
Idee per un piccolo angolo bar con lavandino country con ante in stile shaker, ante in legno scuro, top in cemento, paraspruzzi marrone, paraspruzzi in mattoni, pavimento in gres porcellanato e top grigio

Man Cave Basement Bar
photo by Tod Connell Photography
Esempio di un piccolo bancone bar design con lavello sottopiano, ante con bugna sagomata, ante in legno scuro, top in granito, paraspruzzi beige, paraspruzzi con piastrelle in pietra, pavimento in laminato e pavimento beige
Esempio di un piccolo bancone bar design con lavello sottopiano, ante con bugna sagomata, ante in legno scuro, top in granito, paraspruzzi beige, paraspruzzi con piastrelle in pietra, pavimento in laminato e pavimento beige

This D&G custom basement bar includes a barn wood accent wall, display selves with a herringbone pattern backsplash, white shaker cabinets and a custom-built wine holder.
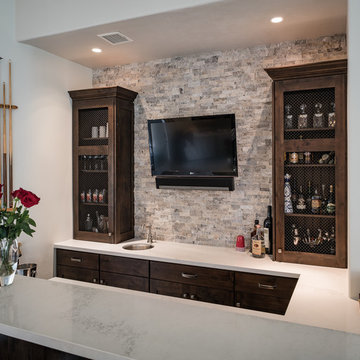
Warm and cozy home bar in knotty alder with pewter accents and custom metal screens for cabinet doors. Rustic modern materials and finishes.
Immagine di un piccolo angolo bar con lavandino moderno con ante in legno bruno, top in laminato, paraspruzzi beige, paraspruzzi con piastrelle in pietra e ante con riquadro incassato
Immagine di un piccolo angolo bar con lavandino moderno con ante in legno bruno, top in laminato, paraspruzzi beige, paraspruzzi con piastrelle in pietra e ante con riquadro incassato

Immagine di un piccolo bancone bar tradizionale con ante di vetro, ante in legno bruno, top in marmo, top bianco, lavello sottopiano, pavimento in marmo e pavimento bianco

Modern mediterranean counterheight bar with contemporary barstools. The open bar concept features walnut wood with angled mitered corners, recessed edgelit LED lighting and a 3 dimenstional white marble stone tile backsplash

123 Remodeling redesigned the space of an unused built-in desk to create a custom coffee bar corner. Wanting some differentiation from the kitchen, we brought in some color with Ultracraft cabinets in Moon Bay finish from Studio41 and wood tone shelving above. The white princess dolomite stone was sourced from MGSI and the intention was to create a seamless look running from the counter up the wall to accentuate the height. We finished with a modern Franke sink, and a detailed Kohler faucet to match the sleekness of the Italian-made coffee machine.
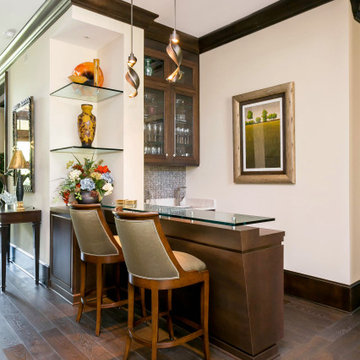
Esempio di un piccolo bancone bar mediterraneo con ante di vetro, ante in legno scuro, top in vetro, paraspruzzi grigio, pavimento in legno massello medio e pavimento marrone

Check out this gorgeous kitchenette remodel our team did . It features custom cabinetry with soft close doors and drawers, custom wood countertops with matching floating shelves, and 4x12 subway tile with 3x6 herringbone accent behind the sink. This kitchen even includes fully functioning beer taps in the backsplash along with waterproof flooring.

Kevin J. Smith
Idee per un piccolo bancone bar chic con lavello da incasso, ante in stile shaker, ante grigie, top in rame, paraspruzzi marrone, paraspruzzi in legno e pavimento in cemento
Idee per un piccolo bancone bar chic con lavello da incasso, ante in stile shaker, ante grigie, top in rame, paraspruzzi marrone, paraspruzzi in legno e pavimento in cemento

This guest bedroom transform into a family room and a murphy bed is lowered with guests need a place to sleep. Built in cherry cabinets and cherry paneling is around the entire room. The glass cabinet houses a humidor for cigar storage. Two floating shelves offer a spot for display and stacked stone is behind them to add texture. A TV was built in to the cabinets so it is the ultimate relaxing zone. A murphy bed folds down when an extra bed is needed.
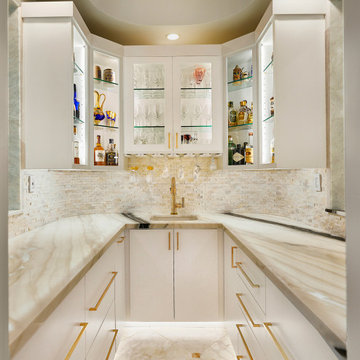
Euro Design Build, Richardson, Texas, 2022 Regional CotY Award Winner, Residential Interior Element $30,000 and Over
Ispirazione per un piccolo angolo bar con lavandino minimal con lavello sottopiano, ante lisce, ante bianche, top in quarzo composito, paraspruzzi bianco, paraspruzzi con piastrelle a listelli, pavimento in marmo, pavimento bianco e top bianco
Ispirazione per un piccolo angolo bar con lavandino minimal con lavello sottopiano, ante lisce, ante bianche, top in quarzo composito, paraspruzzi bianco, paraspruzzi con piastrelle a listelli, pavimento in marmo, pavimento bianco e top bianco

This amazing Custom Wet Bar was designed to fit in a 8 foot by 7 foot corner of the clients home in the open family room. This is the perfect size for the home and was designed to include everything you need to entertain family and friends.

This French country, new construction home features a circular first-floor layout that connects from great room to kitchen and breakfast room, then on to the dining room via a small area that turned out to be ideal for a fully functional bar.
Directly off the kitchen and leading to the dining room, this space is perfectly located for making and serving cocktails whenever the family entertains. In order to make the space feel as open and welcoming as possible while connecting it visually with the kitchen, glass cabinet doors and custom-designed, leaded-glass column cabinetry and millwork archway help the spaces flow together and bring in.
The space is small and tight, so it was critical to make it feel larger and more open. Leaded-glass cabinetry throughout provided the airy feel we were looking for, while showing off sparkling glassware and serving pieces. In addition, finding space for a sink and under-counter refrigerator was challenging, but every wished-for element made it into the final plan.
Photo by Mike Kaskel
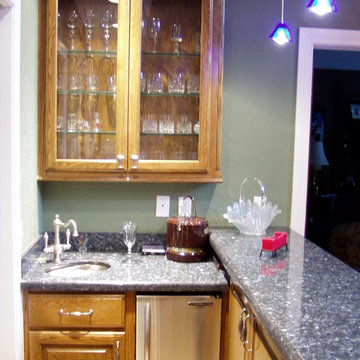
Esempio di un piccolo angolo bar con lavandino tradizionale con lavello sottopiano, ante di vetro, ante in legno scuro e top in granito
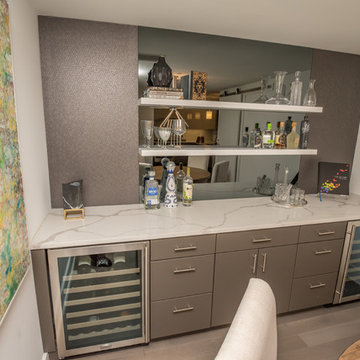
Ispirazione per un piccolo angolo bar design con nessun lavello, ante lisce, top in quarzo composito, paraspruzzi grigio, paraspruzzi a specchio e top bianco
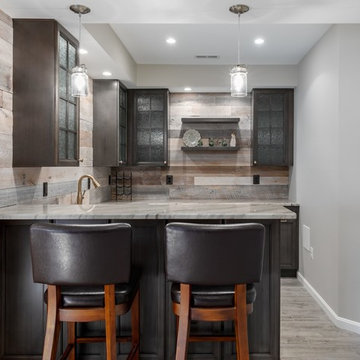
Esempio di un piccolo bancone bar stile rurale con lavello sottopiano, ante in stile shaker, ante in legno bruno, top in granito, paraspruzzi multicolore, paraspruzzi in legno, pavimento in gres porcellanato, pavimento marrone e top multicolore
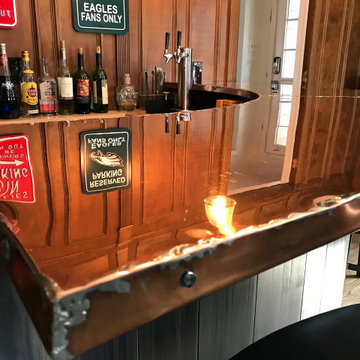
Esempio di un piccolo bancone bar industriale con nessun'anta, ante nere, top in rame, paraspruzzi in legno, pavimento in legno massello medio e top arancione
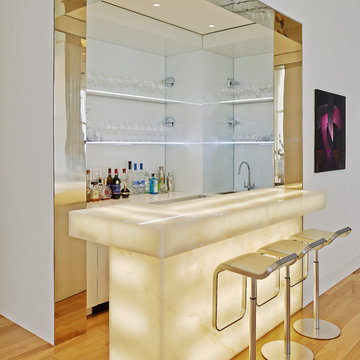
Ispirazione per un piccolo bancone bar minimal con lavello sottopiano e pavimento in legno massello medio
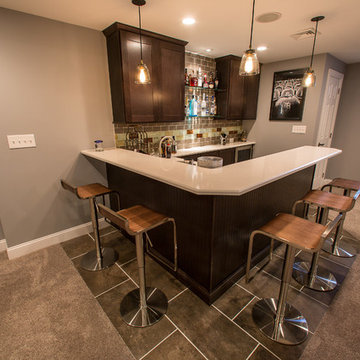
Immagine di un piccolo bancone bar minimalista con ante in stile shaker, ante in legno bruno, top in laminato, paraspruzzi marrone, paraspruzzi con piastrelle in ceramica, pavimento in ardesia e pavimento marrone
389 Foto di piccoli angoli bar
1