6.972 Foto di piccoli angoli bar
Ordina per:Popolari oggi
61 - 80 di 6.972 foto

In the 750 sq ft Guest House, the two guest suites are connected with a multi functional living room.
Behind the solid wood sliding door panel is a W/D, refrigerator, microwave and storage.
The kitchen island is equipped with a sink, dishwasher, coffee maker and dish storage.
The breakfast bar allows extra seating.
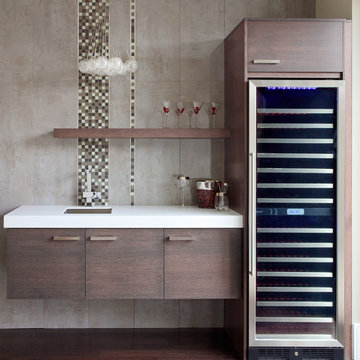
(Gary Beale) This bar area features horizontal grain rift cut White Oak cabinetry with a built in full height wine fridge and a floating shelf above the sink.

Aaron Leitz Photography
Ispirazione per un piccolo angolo bar con lavandino chic con pavimento in legno massello medio, lavello sottopiano, ante con riquadro incassato, ante grigie, paraspruzzi a specchio, pavimento marrone e top bianco
Ispirazione per un piccolo angolo bar con lavandino chic con pavimento in legno massello medio, lavello sottopiano, ante con riquadro incassato, ante grigie, paraspruzzi a specchio, pavimento marrone e top bianco

Foto di un piccolo angolo bar con lavandino tradizionale con lavello sottopiano, ante con riquadro incassato, ante nere, top in laminato, paraspruzzi multicolore e pavimento in legno massello medio
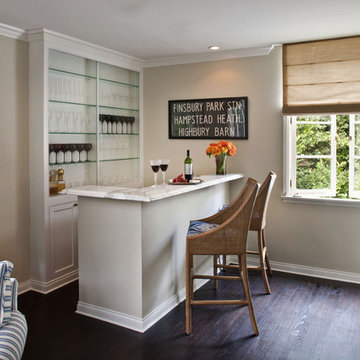
Idee per un piccolo bancone bar classico con ante con riquadro incassato, ante bianche, parquet scuro, pavimento marrone e top bianco
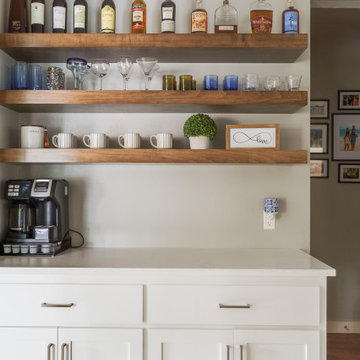
This coffee bar with floating shelves provides the space to make a cup of brew to start the day or a cocktail to end the evening pleasantly.
Immagine di un piccolo angolo bar senza lavandino classico con ante in stile shaker, ante bianche, top in granito e top bianco
Immagine di un piccolo angolo bar senza lavandino classico con ante in stile shaker, ante bianche, top in granito e top bianco

Ispirazione per un piccolo angolo bar con lavandino mediterraneo con lavello da incasso, ante in legno chiaro, top in marmo, paraspruzzi multicolore, paraspruzzi in marmo e top multicolore

123 Remodeling redesigned the space of an unused built-in desk to create a custom coffee bar corner. Wanting some differentiation from the kitchen, we brought in some color with Ultracraft cabinets in Moon Bay finish from Studio41 and wood tone shelving above. The white princess dolomite stone was sourced from MGSI and the intention was to create a seamless look running from the counter up the wall to accentuate the height. We finished with a modern Franke sink, and a detailed Kohler faucet to match the sleekness of the Italian-made coffee machine.

This butlers pantry has it all: Ice maker with capacity to make 100 lbs of ice a day, drawers for coffee mugs, and cabinets for cocktail glasses.
On the flip size of this image is a frosted glass door entrance to a pantry for food and supplies, keep additional storage and prep area out of the way of your guests.
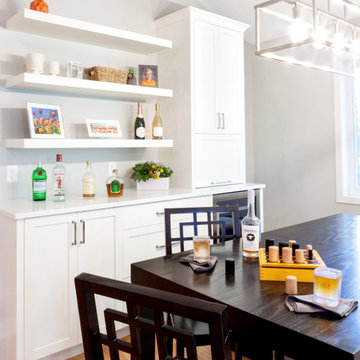
We aren't playing games with this beverage bar that is well suited to hosting game nights and family celebrations. It's a winning design that allocates deep drawers for bottles that are stored in the double door cabinet to the left or in the beverage cooler along with the mixers. The tall cabinet on the right side features a coffee maker and supplies. Open shelving is ready for varied uses whether it's showing off artwork or holding party supplies.

Wine & Coffee Bar
Ispirazione per un piccolo angolo bar con lavandino chic con ante bianche, top in granito, paraspruzzi grigio, paraspruzzi con piastrelle di vetro, parquet scuro, pavimento marrone e ante di vetro
Ispirazione per un piccolo angolo bar con lavandino chic con ante bianche, top in granito, paraspruzzi grigio, paraspruzzi con piastrelle di vetro, parquet scuro, pavimento marrone e ante di vetro

Jarrett Design is grateful for repeat clients, especially when they have impeccable taste.
In this case, we started with their guest bath. An antique-inspired, hand-pegged vanity from our Nest collection, in hand-planed quarter-sawn cherry with metal capped feet, sets the tone. Calcutta Gold marble warms the room while being complimented by a white marble top and traditional backsplash. Polished nickel fixtures, lighting, and hardware selected by the client add elegance. A special bathroom for special guests.
Next on the list were the laundry area, bar and fireplace. The laundry area greets those who enter through the casual back foyer of the home. It also backs up to the kitchen and breakfast nook. The clients wanted this area to be as beautiful as the other areas of the home and the visible washer and dryer were detracting from their vision. They also were hoping to allow this area to serve double duty as a buffet when they were entertaining. So, the decision was made to hide the washer and dryer with pocket doors. The new cabinetry had to match the existing wall cabinets in style and finish, which is no small task. Our Nest artist came to the rescue. A five-piece soapstone sink and distressed counter top complete the space with a nod to the past.
Our clients wished to add a beverage refrigerator to the existing bar. The wall cabinets were kept in place again. Inspired by a beloved antique corner cupboard also in this sitting room, we decided to use stained cabinetry for the base and refrigerator panel. Soapstone was used for the top and new fireplace surround, bringing continuity from the nearby back foyer.
Last, but definitely not least, the kitchen, banquette and powder room were addressed. The clients removed a glass door in lieu of a wide window to create a cozy breakfast nook featuring a Nest banquette base and table. Brackets for the bench were designed in keeping with the traditional details of the home. A handy drawer was incorporated. The double vase pedestal table with breadboard ends seats six comfortably.
The powder room was updated with another antique reproduction vanity and beautiful vessel sink.
While the kitchen was beautifully done, it was showing its age and functional improvements were desired. This room, like the laundry room, was a project that included existing cabinetry mixed with matching new cabinetry. Precision was necessary. For better function and flow, the cooking surface was relocated from the island to the side wall. Instead of a cooktop with separate wall ovens, the clients opted for a pro style range. These design changes not only make prepping and cooking in the space much more enjoyable, but also allow for a wood hood flanked by bracketed glass cabinets to act a gorgeous focal point. Other changes included removing a small desk in lieu of a dresser style counter height base cabinet. This provided improved counter space and storage. The new island gave better storage, uninterrupted counter space and a perch for the cook or company. Calacatta Gold quartz tops are complimented by a natural limestone floor. A classic apron sink and faucet along with thoughtful cabinetry details are the icing on the cake. Don’t miss the clients’ fabulous collection of serving and display pieces! We told you they have impeccable taste!

Navy blue wet bar with wallpaper (Farrow & Ball), gold shelving, quartz (Cambria) countertops, brass faucet, ice maker, beverage/wine refrigerator, and knurled brass handles.
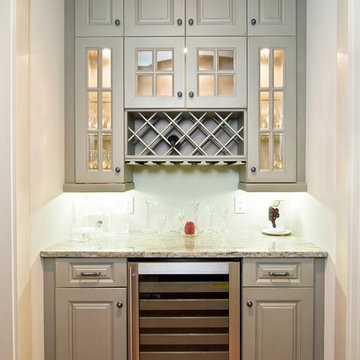
Immagine di un piccolo angolo bar chic con ante con bugna sagomata, ante grigie, top in granito, parquet scuro e pavimento marrone

Idee per un piccolo angolo bar american style con ante in stile shaker, ante grigie, top in granito, paraspruzzi grigio, parquet chiaro e pavimento grigio

Immagine di un piccolo angolo bar con lavandino classico con lavello sottopiano, ante di vetro, ante bianche, top in superficie solida, paraspruzzi bianco, paraspruzzi in lastra di pietra, parquet scuro e pavimento marrone

Crafted with meticulous attention to detail, this bar boasts luxurious brass fixtures that lend a touch of opulence. The glistening marble backsplash adds a sense of grandeur, creating a stunning focal point that commands attention.
Designed with a family in mind, this bar seamlessly blends style and practicality. It's a space where you can gather with loved ones, creating cherished memories while enjoying your favorite beverages. Whether you're hosting intimate gatherings or simply unwinding after a long day, this bar caters to your every need!
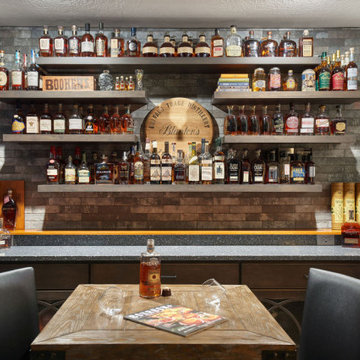
Design-Build custom cabinetry and shelving for storage and display of extensive bourbon collection.
Cambria engineered quartz counterop - Parys w/ridgeline edge
DuraSupreme maple cabinetry - Smoke stain w/ adjustable shelves, hoop door style and "rain" glass door panes
Feature wall behind shelves - MSI Brick 2x10 Capella in charcoal
Flooring - LVP Coretec Elliptical oak 7x48
Wall color Sherwin Williams Naval SW6244 & Skyline Steel SW1015
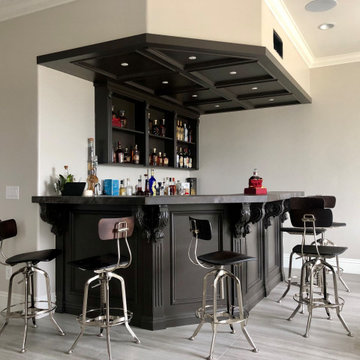
New Home Bar with Dekton countertops
Idee per un piccolo angolo bar classico con ante in legno bruno, pavimento in gres porcellanato e pavimento grigio
Idee per un piccolo angolo bar classico con ante in legno bruno, pavimento in gres porcellanato e pavimento grigio
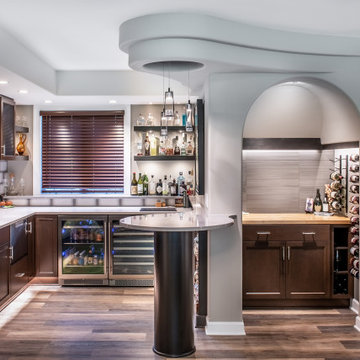
Degnan Design Builders, Inc., With team members Coyle Carpet One Floor & Home, LLC, R & D Drywall, Inc., and Design Electric of Madison, Inc., Deforest, Wisconsin, 2021 Regional CotY Award Winner Residential Interior Element $30,000 and Over
6.972 Foto di piccoli angoli bar
4